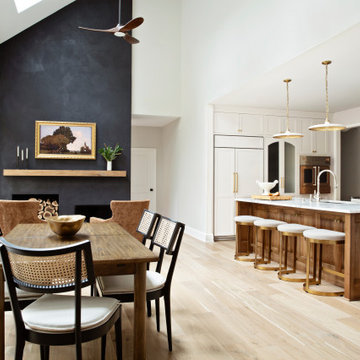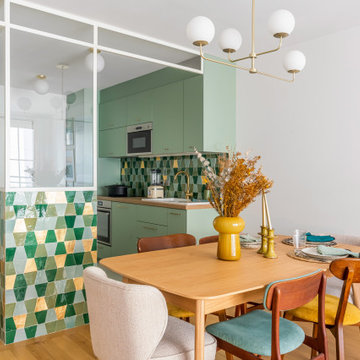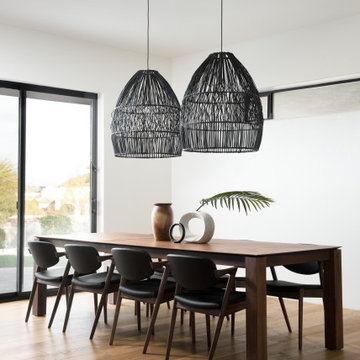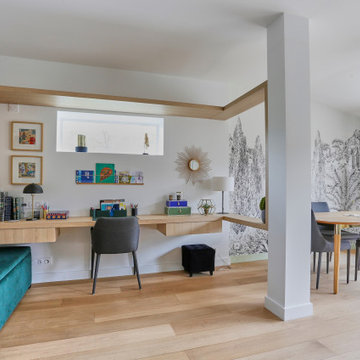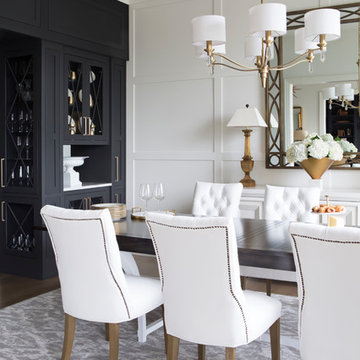Sale da Pranzo bianche - Foto e idee per arredare
Filtra anche per:
Budget
Ordina per:Popolari oggi
321 - 340 di 181.908 foto
1 di 2
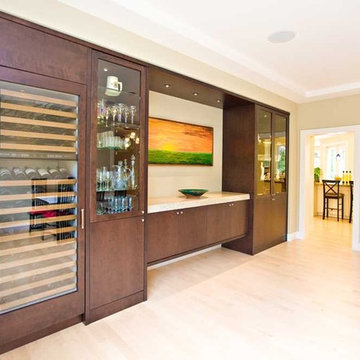
Esempio di una grande sala da pranzo design chiusa con pareti beige e parquet chiaro

Ispirazione per un angolo colazione design con pareti bianche, pavimento in cemento, pavimento beige e travi a vista
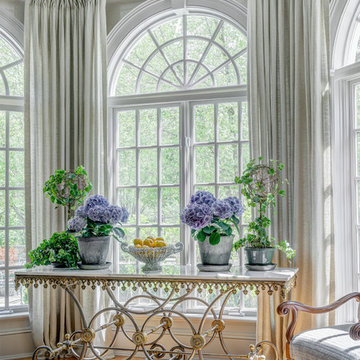
French baker's table in front of beautiful palladium windows looking out onto bucolic garden & patio.
Ispirazione per una sala da pranzo classica
Ispirazione per una sala da pranzo classica
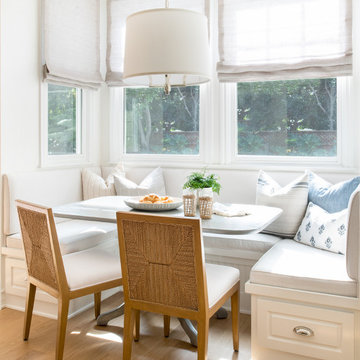
Our clients built their Manhattan dream house years ago, but a couple of decades in, the yellow and green palette seemed stale. We brightened the home with new paint and countertops, white oak flooring and updated carpet, custom fixtures and furniture, and new finishes, window treatments, and accessories.
For enhanced functionality, we added built-in storage throughout, reupholstered existing furniture and the breakfast nook in performance fabric, and created a custom dining table that seats a dozen. To keep the dining room coastal and informal, we paired plush head chairs with rattan-backed side chairs and accented with sea-foam and sandy-hued floor and window coverings.
The addition of a murphy bed, as well as shelving and file storage, made the office more suited to their growing family’s needs. In the second office, a standing desk, as well as a customized craft desk with built-ins for specific supplies, transformed the area into a completely personalized and effective space.
New furniture and a ceiling-length fireplace facade of soft ivory and gray stone transformed the family room into a cozy and welcoming retreat.
The overall effect is a home that feels spacious, beachy, and comfortable.
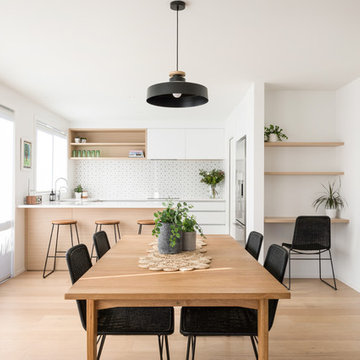
Esempio di una piccola sala da pranzo aperta verso la cucina stile marino con parquet chiaro, pareti bianche e pavimento beige
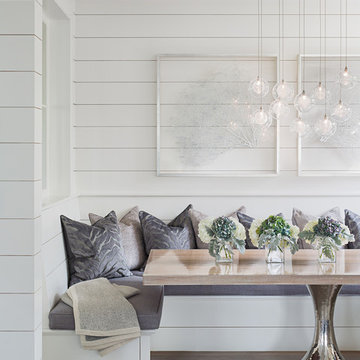
Jonathan Raith Inc. - Builder
Sam Oberter - Photography
Shakuff - Lighting
Immagine di una sala da pranzo contemporanea con pareti bianche
Immagine di una sala da pranzo contemporanea con pareti bianche

Modern Dining Room in an open floor plan, sits between the Living Room, Kitchen and Entryway. The modern electric fireplace wall is finished in distressed grey plaster. Modern Dining Room Furniture in Black and white is paired with a sculptural glass chandelier.
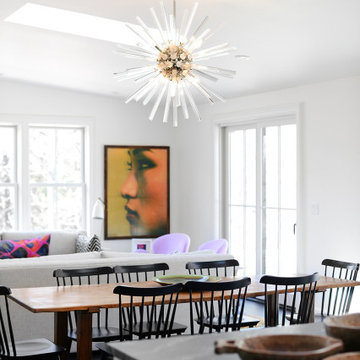
Foto di una sala da pranzo aperta verso il soggiorno classica di medie dimensioni con pareti bianche, parquet scuro e pavimento nero
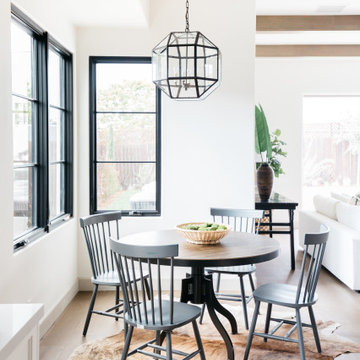
Ispirazione per una sala da pranzo mediterranea con pareti bianche, parquet chiaro, pavimento beige e travi a vista
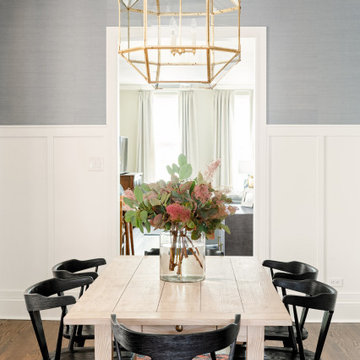
Idee per una sala da pranzo tradizionale chiusa con pareti grigie, parquet scuro, pavimento marrone e boiserie
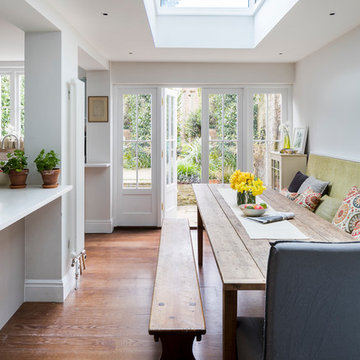
Chris Snook
Esempio di una sala da pranzo aperta verso la cucina chic con pareti bianche, pavimento in legno massello medio e pavimento marrone
Esempio di una sala da pranzo aperta verso la cucina chic con pareti bianche, pavimento in legno massello medio e pavimento marrone
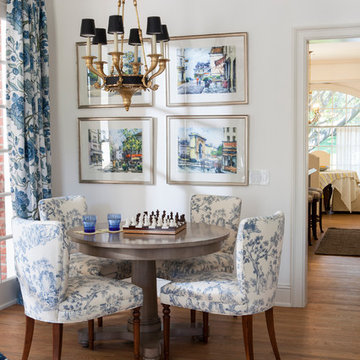
Lori Dennis Interior Design
SoCal Contractor Construction
Mark Tanner Photography
Foto di una grande sala da pranzo chic con pareti bianche e pavimento in legno massello medio
Foto di una grande sala da pranzo chic con pareti bianche e pavimento in legno massello medio
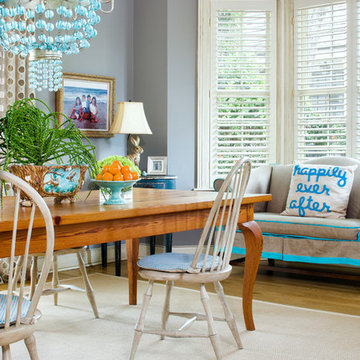
To lighten and modernize the space, we repainted the walls a neutral gray and painted over all of the knotty pine. This allowed us to leave the original woodwork intact, while still creating a new and lighter aesthetic throughout the main floor.
Martha O'Hara Interiors, Interior Design | Paul Finkel Photography
Please Note: All “related,” “similar,” and “sponsored” products tagged or listed by Houzz are not actual products pictured. They have not been approved by Martha O’Hara Interiors nor any of the professionals credited. For information about our work, please contact design@oharainteriors.com.
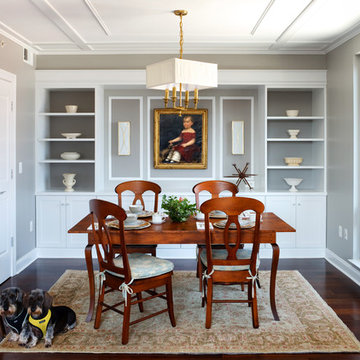
The large living-dining room lacked a focal point and storage.
To compensate for this we designed a built-in that functioned
as a buffet, china and display. The built-in is the true focal point of the space. A family painting, flanked by sconces and shelving for collectables, makes the space personal.
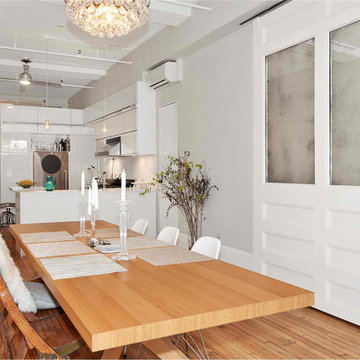
this kitchen is in a large open loft. this white on white kitchen was created with white glass upper cabinets, white lacquer lower cabinets, and blizzard caesarstone counters. Stainless steel appliances and island cabinets add some contrast. a library ladder rail traverses the entire kitchen to enable access to the top level of cabinets giving the kitchen quite a bit of extra storage. in the center of the kitchen is a movable island on lockable casters. the counter of the island overhangs the cabinetry allowing two stools to be used, creating an eat-in kitchen. a dining area with a glass drop chandelier are in the forefront of the kitchen. an old door that was present before the loft conversion was put on sliders and the glass was replaced with antique mirror. the door slides to conceal a secondary access door.
Sale da Pranzo bianche - Foto e idee per arredare
17
