Sale da Pranzo bianche con cornice del camino in cemento - Foto e idee per arredare
Filtra anche per:
Budget
Ordina per:Popolari oggi
1 - 20 di 204 foto
1 di 3

DENISE DAVIES
Immagine di una grande sala da pranzo aperta verso il soggiorno contemporanea con pareti bianche, parquet chiaro, camino classico, cornice del camino in cemento e pavimento beige
Immagine di una grande sala da pranzo aperta verso il soggiorno contemporanea con pareti bianche, parquet chiaro, camino classico, cornice del camino in cemento e pavimento beige

Open plan living. Indoor and Outdoor
Esempio di una grande sala da pranzo minimal con pareti bianche, pavimento in cemento, camino bifacciale, cornice del camino in cemento e pavimento nero
Esempio di una grande sala da pranzo minimal con pareti bianche, pavimento in cemento, camino bifacciale, cornice del camino in cemento e pavimento nero

Idee per una grande sala da pranzo aperta verso il soggiorno country con pareti bianche, parquet scuro, pavimento marrone, camino classico e cornice del camino in cemento

Ispirazione per una sala da pranzo aperta verso il soggiorno country di medie dimensioni con pareti bianche, pavimento in legno massello medio, camino classico e cornice del camino in cemento

The kitchen and breakfast area are kept simple and modern, featuring glossy flat panel cabinets, modern appliances and finishes, as well as warm woods. The dining area was also given a modern feel, but we incorporated strong bursts of red-orange accents. The organic wooden table, modern dining chairs, and artisan lighting all come together to create an interesting and picturesque interior.
Project completed by New York interior design firm Betty Wasserman Art & Interiors, which serves New York City, as well as across the tri-state area and in The Hamptons.
For more about Betty Wasserman, click here: https://www.bettywasserman.com/
To learn more about this project, click here: https://www.bettywasserman.com/spaces/hamptons-estate/
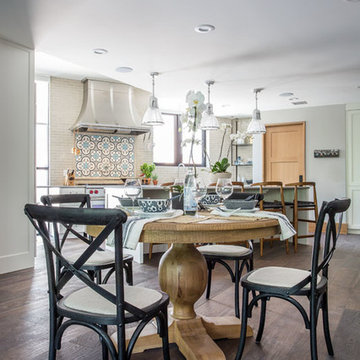
Scott Zimmerman
Foto di una piccola sala da pranzo aperta verso il soggiorno moderna con pareti grigie, parquet scuro, camino classico, cornice del camino in cemento e pavimento marrone
Foto di una piccola sala da pranzo aperta verso il soggiorno moderna con pareti grigie, parquet scuro, camino classico, cornice del camino in cemento e pavimento marrone

Ispirazione per una grande sala da pranzo minimal chiusa con pareti bianche, camino bifacciale, cornice del camino in cemento e pavimento con piastrelle in ceramica
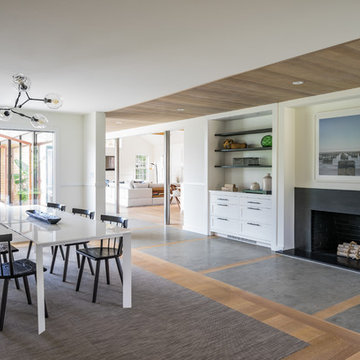
Eric Roth
Ispirazione per un'ampia sala da pranzo contemporanea chiusa con pareti bianche, pavimento in legno massello medio, camino classico, cornice del camino in cemento e pavimento marrone
Ispirazione per un'ampia sala da pranzo contemporanea chiusa con pareti bianche, pavimento in legno massello medio, camino classico, cornice del camino in cemento e pavimento marrone
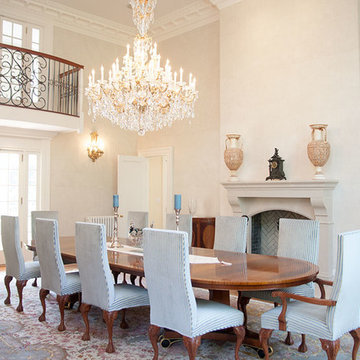
Idee per una grande sala da pranzo aperta verso la cucina classica con pareti bianche, pavimento in legno massello medio, camino classico, pavimento marrone e cornice del camino in cemento
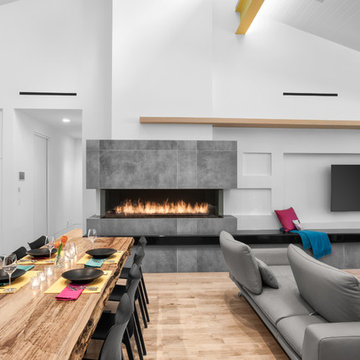
Juliana Franco
Idee per una sala da pranzo aperta verso il soggiorno contemporanea con pareti bianche, parquet chiaro, camino classico, cornice del camino in cemento e pavimento beige
Idee per una sala da pranzo aperta verso il soggiorno contemporanea con pareti bianche, parquet chiaro, camino classico, cornice del camino in cemento e pavimento beige

This breakfast room is an extension of the family room and kitchen open concept. We added exposed wood beams and all new furnishings.
Immagine di un angolo colazione tradizionale di medie dimensioni con pareti grigie, parquet scuro, camino classico, cornice del camino in cemento, pavimento marrone e travi a vista
Immagine di un angolo colazione tradizionale di medie dimensioni con pareti grigie, parquet scuro, camino classico, cornice del camino in cemento, pavimento marrone e travi a vista
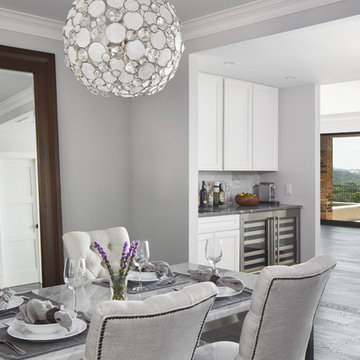
Holy Fern Cove Residence Dining Room. Construction by Mulligan Construction. Photography by Andrea Calo.
Ispirazione per una grande sala da pranzo aperta verso il soggiorno moderna con pareti grigie, parquet scuro, camino classico, cornice del camino in cemento e pavimento marrone
Ispirazione per una grande sala da pranzo aperta verso il soggiorno moderna con pareti grigie, parquet scuro, camino classico, cornice del camino in cemento e pavimento marrone
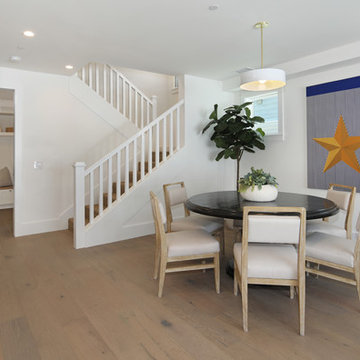
Foto di una sala da pranzo aperta verso il soggiorno stile marino di medie dimensioni con pareti bianche, pavimento in legno massello medio, camino classico, cornice del camino in cemento e pavimento marrone
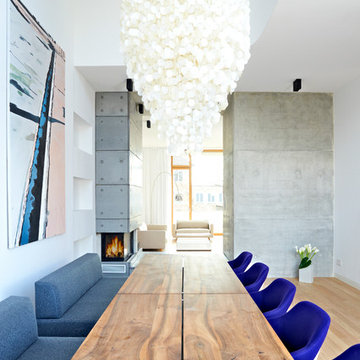
Wolfgang Egberts Fotografie
Immagine di una grande sala da pranzo aperta verso il soggiorno minimal con pareti bianche, parquet chiaro, cornice del camino in cemento e camino ad angolo
Immagine di una grande sala da pranzo aperta verso il soggiorno minimal con pareti bianche, parquet chiaro, cornice del camino in cemento e camino ad angolo

Herbert Stolz, Regensburg
Esempio di una grande sala da pranzo aperta verso la cucina contemporanea con pareti bianche, pavimento in cemento, camino bifacciale, cornice del camino in cemento e pavimento grigio
Esempio di una grande sala da pranzo aperta verso la cucina contemporanea con pareti bianche, pavimento in cemento, camino bifacciale, cornice del camino in cemento e pavimento grigio

This beautiful, new construction home in Greenwich Connecticut was staged by BA Staging & Interiors to showcase all of its beautiful potential, so it will sell for the highest possible value. The staging was carefully curated to be sleek and modern, but at the same time warm and inviting to attract the right buyer. This staging included a lifestyle merchandizing approach with an obsessive attention to detail and the most forward design elements. Unique, large scale pieces, custom, contemporary artwork and luxurious added touches were used to transform this new construction into a dream home.
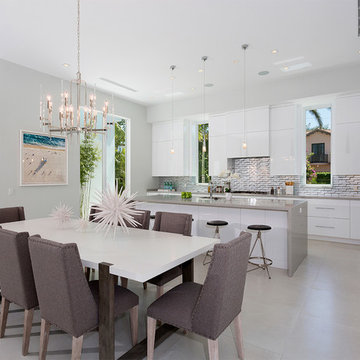
Kitchen
Esempio di una sala da pranzo aperta verso il soggiorno minimalista di medie dimensioni con pareti grigie, pavimento in gres porcellanato, camino bifacciale, cornice del camino in cemento e pavimento grigio
Esempio di una sala da pranzo aperta verso il soggiorno minimalista di medie dimensioni con pareti grigie, pavimento in gres porcellanato, camino bifacciale, cornice del camino in cemento e pavimento grigio

Esempio di una grande sala da pranzo aperta verso la cucina costiera con pareti bianche, parquet chiaro, camino classico, cornice del camino in cemento, pavimento beige e pareti in perlinato
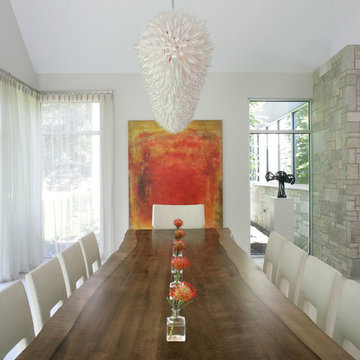
The kitchen and breakfast area are kept simple and modern, featuring glossy flat panel cabinets, modern appliances and finishes, as well as warm woods. The dining area was also given a modern feel, but we incorporated strong bursts of red-orange accents. The organic wooden table, modern dining chairs, and artisan lighting all come together to create an interesting and picturesque interior.
Project completed by New York interior design firm Betty Wasserman Art & Interiors, which serves New York City, as well as across the tri-state area and in The Hamptons.
For more about Betty Wasserman, click here: https://www.bettywasserman.com/
To learn more about this project, click here: https://www.bettywasserman.com/spaces/hamptons-estate/

The kitchen and breakfast area are kept simple and modern, featuring glossy flat panel cabinets, modern appliances and finishes, as well as warm woods. The dining area was also given a modern feel, but we incorporated strong bursts of red-orange accents. The organic wooden table, modern dining chairs, and artisan lighting all come together to create an interesting and picturesque interior.
Project Location: The Hamptons. Project designed by interior design firm, Betty Wasserman Art & Interiors. From their Chelsea base, they serve clients in Manhattan and throughout New York City, as well as across the tri-state area and in The Hamptons.
For more about Betty Wasserman, click here: https://www.bettywasserman.com/
Sale da Pranzo bianche con cornice del camino in cemento - Foto e idee per arredare
1