Sale da Pranzo bianche con cornice del camino in cemento - Foto e idee per arredare
Filtra anche per:
Budget
Ordina per:Popolari oggi
121 - 140 di 204 foto
1 di 3
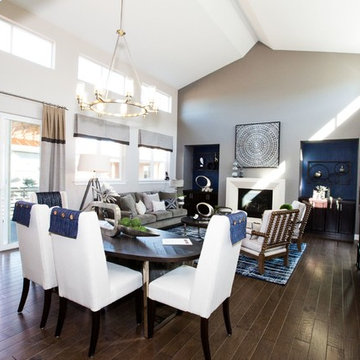
Ritsuko Wakamatsu took these wonderful pictures of the finished space for the Loveland Design House 2017.
Esempio di una sala da pranzo boho chic di medie dimensioni con pareti grigie, parquet scuro, camino classico e cornice del camino in cemento
Esempio di una sala da pranzo boho chic di medie dimensioni con pareti grigie, parquet scuro, camino classico e cornice del camino in cemento
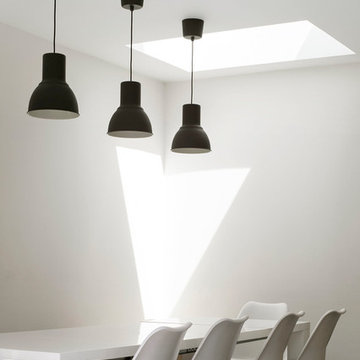
Photography by Richard Chivers https://www.rchivers.co.uk/
Marshall House is an extension to a Grade II listed dwelling in the village of Twyford, near Winchester, Hampshire. The original house dates from the 17th Century, although it had been remodelled and extended during the late 18th Century.
The clients contacted us to explore the potential to extend their home in order to suit their growing family and active lifestyle. Due to the constraints of living in a listed building, they were unsure as to what development possibilities were available. The brief was to replace an existing lean-to and 20th century conservatory with a new extension in a modern, contemporary approach. The design was developed in close consultation with the local authority as well as their historic environment department, in order to respect the existing property and work to achieve a positive planning outcome.
Like many older buildings, the dwelling had been adjusted here and there, and updated at numerous points over time. The interior of the existing property has a charm and a character - in part down to the age of the property, various bits of work over time and the wear and tear of the collective history of its past occupants. These spaces are dark, dimly lit and cosy. They have low ceilings, small windows, little cubby holes and odd corners. Walls are not parallel or perpendicular, there are steps up and down and places where you must watch not to bang your head.
The extension is accessed via a small link portion that provides a clear distinction between the old and new structures. The initial concept is centred on the idea of contrasts. The link aims to have the effect of walking through a portal into a seemingly different dwelling, that is modern, bright, light and airy with clean lines and white walls. However, complementary aspects are also incorporated, such as the strategic placement of windows and roof lights in order to cast light over walls and corners to create little nooks and private views. The overall form of the extension is informed by the awkward shape and uses of the site, resulting in the walls not being parallel in plan and splaying out at different irregular angles.
Externally, timber larch cladding is used as the primary material. This is painted black with a heavy duty barn paint, that is both long lasting and cost effective. The black finish of the extension contrasts with the white painted brickwork at the rear and side of the original house. The external colour palette of both structures is in opposition to the reality of the interior spaces. Although timber cladding is a fairly standard, commonplace material, visual depth and distinction has been created through the articulation of the boards. The inclusion of timber fins changes the way shadows are cast across the external surface during the day. Whilst at night, these are illuminated by external lighting.
A secondary entrance to the house is provided through a concealed door that is finished to match the profile of the cladding. This opens to a boot/utility room, from which a new shower room can be accessed, before proceeding to the new open plan living space and dining area.
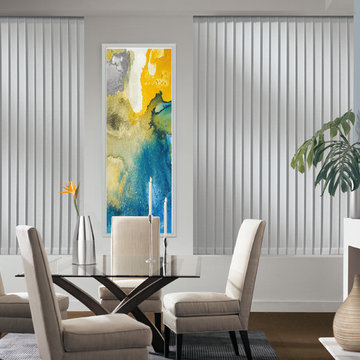
Esempio di una sala da pranzo minimal chiusa e di medie dimensioni con pareti bianche, moquette, camino classico e cornice del camino in cemento
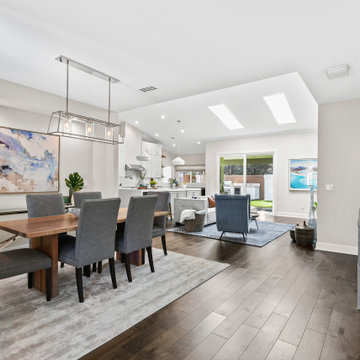
Ispirazione per una sala da pranzo aperta verso il soggiorno design con pavimento in legno massello medio, camino classico, cornice del camino in cemento e pavimento marrone
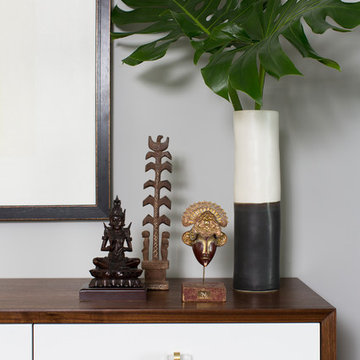
Michelle Drewes
Esempio di una sala da pranzo aperta verso il soggiorno moderna di medie dimensioni con pareti grigie, pavimento in legno massello medio, camino lineare Ribbon, cornice del camino in cemento e pavimento marrone
Esempio di una sala da pranzo aperta verso il soggiorno moderna di medie dimensioni con pareti grigie, pavimento in legno massello medio, camino lineare Ribbon, cornice del camino in cemento e pavimento marrone
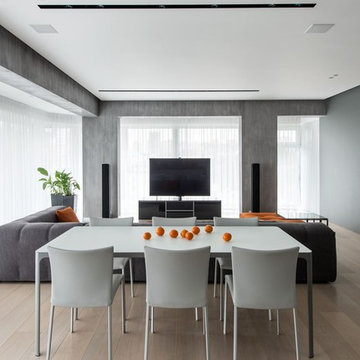
Архитектор Борис Уборевич-Боровский. Проект - участник смотра-конкурса "Золотое сечение 2017".
Проектной задачей в интерьерном решении двухэтажного пентхауса являлась гармоничная связь между собой этажей и разные по своему назначению пространства. Ключевым элементом в решении этой задачи послужила легкая, полупрозрачная лестница, напоминающая скульптурную композицию, вокруг которой «закручивается весь сюжет».
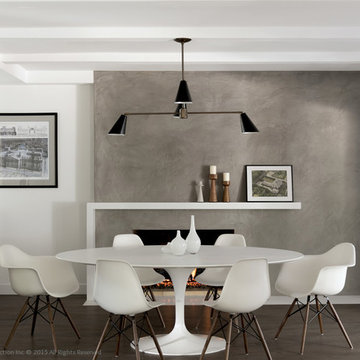
DESIGN BUILD REMODEL | DINING ROOM Transformation | FOUR POINT DESIGN BUILD INC | Part Five
This completely transformed 3,500+ sf family dream home sits atop the gorgeous hills of Calabasas, CA and celebrates the strategic and eclectic merging of contemporary and mid-century modern styles with the earthy touches of a world traveler!
AS SEEN IN Better Homes and Gardens | BEFORE & AFTER | 10 page feature and COVER | Spring 2016
To see more of this fantastic transformation, watch for the launch of our NEW website and blog THE FOUR POINT REPORT, where we celebrate this and other incredible design build journey! Launching September 2016.
Photography by Riley Jamison
#DiningRoom #remodel #LAinteriordesigner #builder #dreamproject #oneinamillion
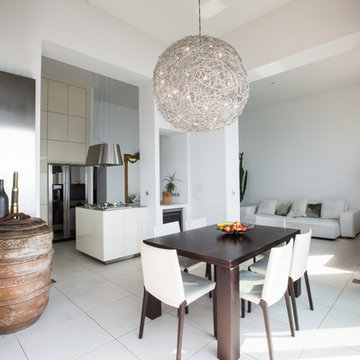
Foto di una sala da pranzo moderna di medie dimensioni con pareti bianche, pavimento con piastrelle in ceramica, camino classico, cornice del camino in cemento e pavimento bianco
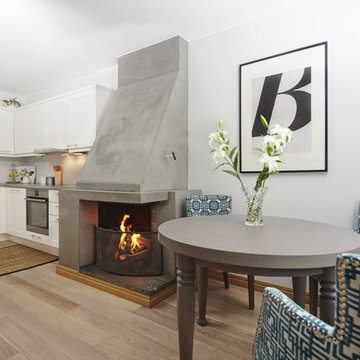
The client wanted a little personality to get her excited about coming home and also wanted to maintain a connection to the Scandinavian minimalism of Norway. I helped her display only her best items, while adding traditional, curved furnishings to match her feminine style.
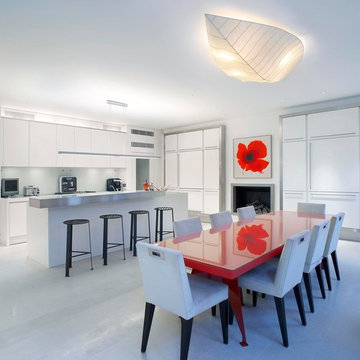
Esempio di una grande sala da pranzo aperta verso la cucina design con pavimento in pietra calcarea, pareti bianche, camino classico, cornice del camino in cemento e pavimento bianco
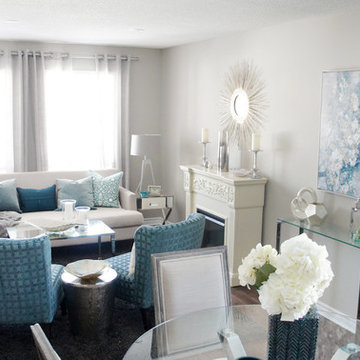
We gave this living room a new and improved look through accents, textures, and metals. We worked with a few existing furniture pieces as well the fireplace, complementing them with detailed touches via home decor, fresh flowers, and books.
Project completed by Toronto interior design firm Camden Lane Interiors, which serves Toronto.
For more about Camden Lane Interiors, click here: https://www.camdenlaneinteriors.com/
To learn more about this project, click here: https://www.camdenlaneinteriors.com/portfolio-item/barrie/
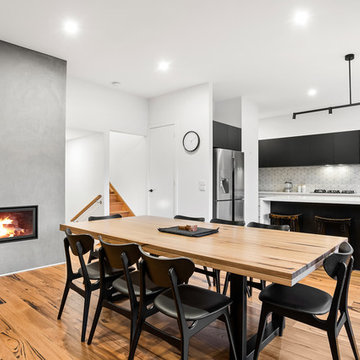
Idee per una sala da pranzo aperta verso la cucina moderna con pareti grigie, parquet chiaro, camino classico e cornice del camino in cemento
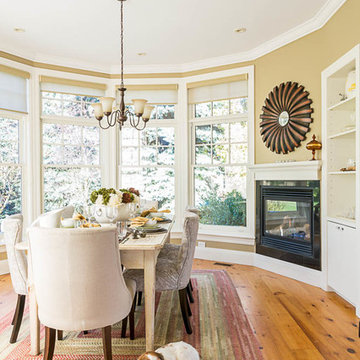
The dining room is designed with a white wooden dining table, upholstered dining chairs, flat hearth fireplace, chandelier, red and green area rug, flower arrangements, and hardwood floors.
Home located in Mississauga, Ontario. Designed by interior design firm, Nicola Interiors, who serves the entire Greater Toronto Area.
For more about Nicola Interiors, click here: https://nicolainteriors.com/
To learn more about this project, click here: https://nicolainteriors.com/projects/creditview/
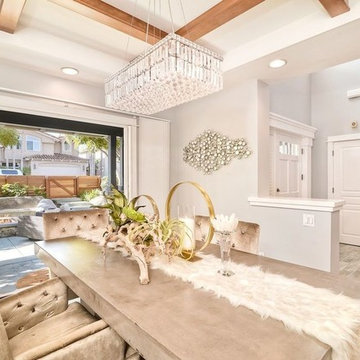
maverick painting Exquisitely remodeled Craftsman with some ocean views, steps to Carlsbad State Beach! Never worry about beach parking as you're at one of the best surf breaks in SoCal. No expense was spared from the hand blown glass backsplashes, Subzero Refrig, Wolf range, custom shutters, accent walls, and stunning chandeliers. Two Electric chargers in garage and new garage doors. Beautiful hardwood floors, new Train AC, TOTO bidet, crown molding, and gorgeous free standing Jacuzzi tub
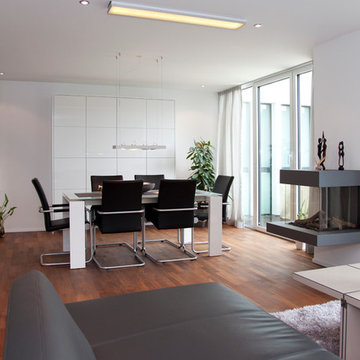
Idee per una sala da pranzo aperta verso il soggiorno minimal di medie dimensioni con pareti bianche, parquet scuro, camino bifacciale, cornice del camino in cemento e pavimento marrone
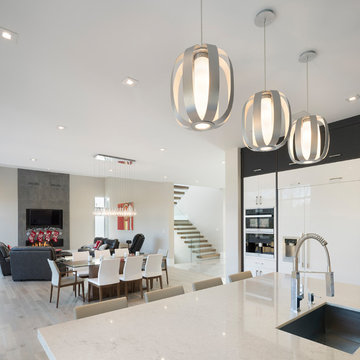
Dining Room
Immagine di un'ampia sala da pranzo aperta verso la cucina moderna con pareti bianche, parquet chiaro, camino sospeso, cornice del camino in cemento e pavimento bianco
Immagine di un'ampia sala da pranzo aperta verso la cucina moderna con pareti bianche, parquet chiaro, camino sospeso, cornice del camino in cemento e pavimento bianco
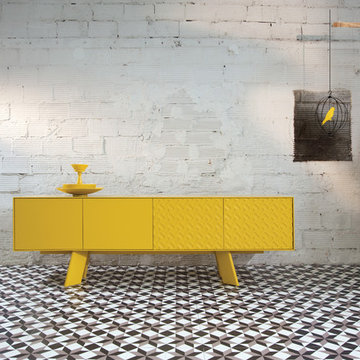
Das al2 Sideboard Alhambra 003 A erweckt den Eindruck, es sei aus Metall. Dabei haben sich die griechischen Designer dieses wundervollen Möbelstücks einfach nur des perfekten Metall-Looks bedient, denn der Korpus des Alhambra 003 A ist komplett aus hochwertigen Spanplatten hergestellt. Einzig die eigenwillige Prägung einzelner Front-Türen lässt die perfekte metallische Illusion aufkommen.
Neben exklusivem Design und hochwertiger Verarbeitung bietet Ihnen das Sideboard auf einer Breite von 240 cm ausreichend Platz für Geschirr, Gläser oder Vasen. Aber auch das Zubehör von Fernseher und Hi-Fi-Geräten ist darin staubfrei und übersichtlich organisiert.
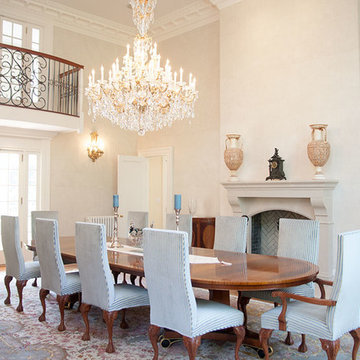
Idee per una grande sala da pranzo aperta verso la cucina classica con pareti bianche, pavimento in legno massello medio, camino classico, pavimento marrone e cornice del camino in cemento
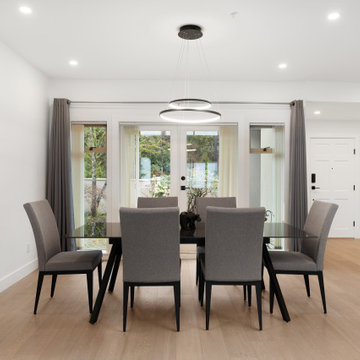
Beautiful Four Bedroom, Three Bathroom West Vancouver Home Renovation Project Featuring An Open Concept Living And Kitchen Area, Office, and Laundry. The Finishes Include, Custom Shaker Cabinetry, Large Format Tile In The Ensuite Bathroom, Quartz Counter-tops and Back Splash, Hand Scraped Engineered Oak Hardwood Through Out, LED Lighting Upgrade with over 60 New Pot Lights added, and Fresh Custom Designer Paint By Benjmain Moore Through Out. West Vancouver Home Builder Goldcon Construction.
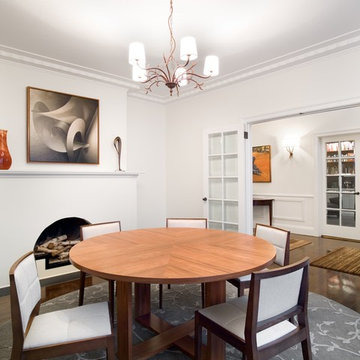
Susie Miles Design
Foto di una sala da pranzo design chiusa e di medie dimensioni con pareti bianche, parquet scuro, camino classico e cornice del camino in cemento
Foto di una sala da pranzo design chiusa e di medie dimensioni con pareti bianche, parquet scuro, camino classico e cornice del camino in cemento
Sale da Pranzo bianche con cornice del camino in cemento - Foto e idee per arredare
7