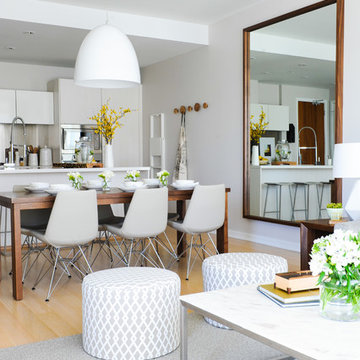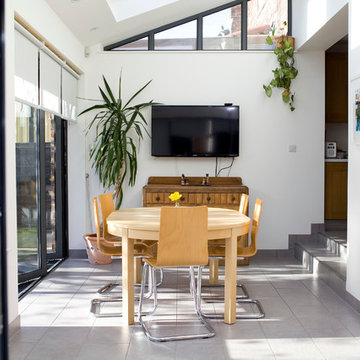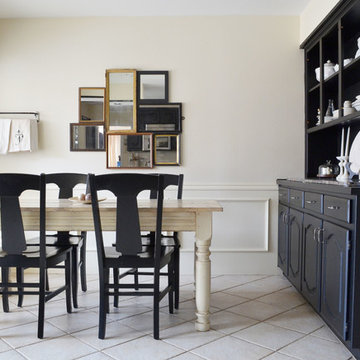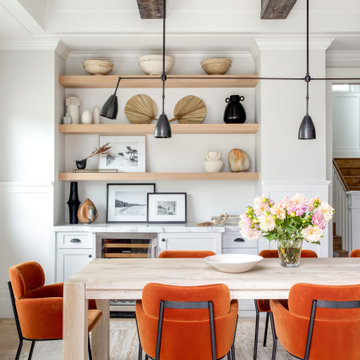Sale da Pranzo bianche - Foto e idee per arredare
Filtra anche per:
Budget
Ordina per:Popolari oggi
3181 - 3200 di 181.975 foto
1 di 2
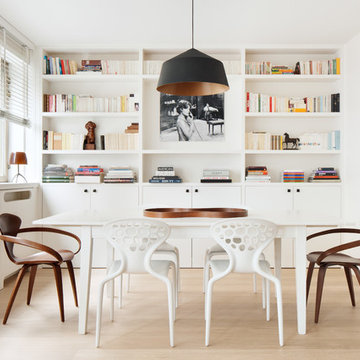
Guillaume Dupuy
Foto di una sala da pranzo scandinava con pareti bianche, parquet chiaro e nessun camino
Foto di una sala da pranzo scandinava con pareti bianche, parquet chiaro e nessun camino
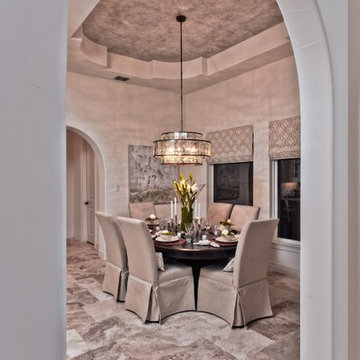
Breakfast Room
Foto di una sala da pranzo chic chiusa e di medie dimensioni con pareti bianche e pavimento in marmo
Foto di una sala da pranzo chic chiusa e di medie dimensioni con pareti bianche e pavimento in marmo
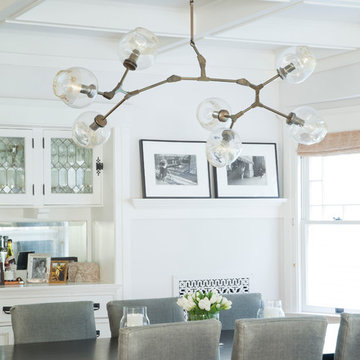
Santa Monica Beach House, Evens Architects - Dining Room
Photo by Manolo Langis
Idee per una sala da pranzo costiera
Idee per una sala da pranzo costiera
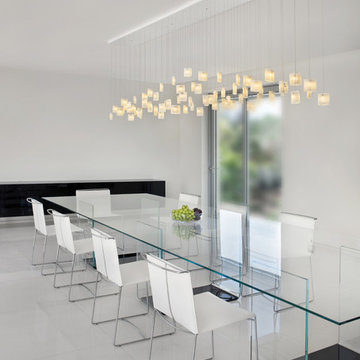
Graceful dots of light flit between paper thin layers of glass.
DETAILS
Two curved panels of glass bonded to create an ellipse shape. Open bottom. Attached to a steel bulb socket housing, with a brass or silver decorative bolt assembly. The pendants can hang at the same height, or in a staggered formation, depending on your preference. Generally this chandelier consist of 6 – 45 pieces, with a canopy sized to accommodate the pendants and shaped to fit your space. As our items are hand-made, sizes are approximate. Variations in size, color, shape and texture (including but not limited to fissures, bubbles, crackling, and crazing in the glass) are inherent to all of our glass.
COLOR OPTIONS
See Website
BULBS
G4-10/20watt.
INCLUDED ACCESSORIES
A standard canopy, as well as a transformer, halogen light bulbs and up to five feet of wiring comes standard with each pendant. Custom lengths are available for an additional charge.
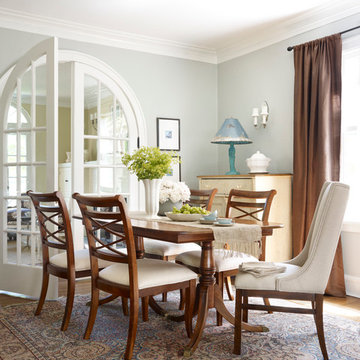
Boomgaarden Architects, Joyce Bruce & Sterling Wilson Interiors
Ispirazione per una grande sala da pranzo tradizionale chiusa con pareti grigie
Ispirazione per una grande sala da pranzo tradizionale chiusa con pareti grigie
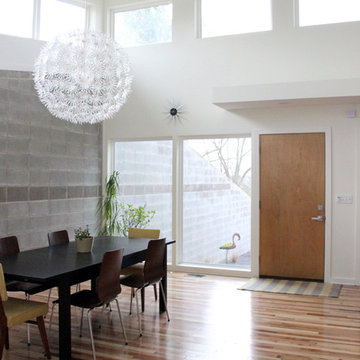
Immagine di una sala da pranzo aperta verso la cucina moderna di medie dimensioni con pareti bianche e pavimento in legno massello medio
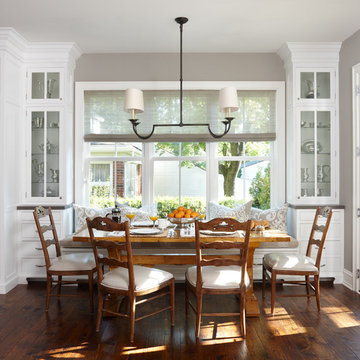
Foto di una grande sala da pranzo aperta verso la cucina tradizionale con pareti marroni, pavimento in legno massello medio e pavimento marrone
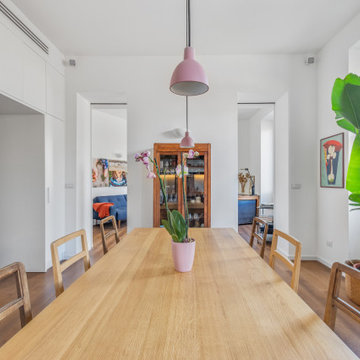
luci a sospensione Louis poulsen
Immagine di una grande sala da pranzo aperta verso la cucina contemporanea con pareti bianche e parquet scuro
Immagine di una grande sala da pranzo aperta verso la cucina contemporanea con pareti bianche e parquet scuro
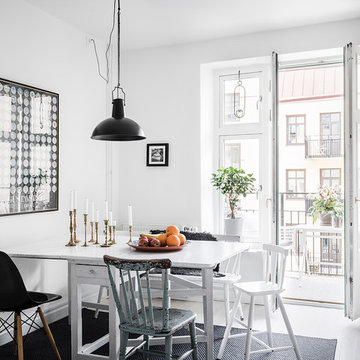
Immagine di una sala da pranzo aperta verso la cucina nordica di medie dimensioni con pareti bianche, parquet chiaro, nessun camino e pavimento beige

Experience urban sophistication meets artistic flair in this unique Chicago residence. Combining urban loft vibes with Beaux Arts elegance, it offers 7000 sq ft of modern luxury. Serene interiors, vibrant patterns, and panoramic views of Lake Michigan define this dreamy lakeside haven.
The dining room features a portion of the original ornately paneled ceiling, now recessed in a mirrored and lit alcove, contrasted with bright white walls and modern rift oak millwork. The custom elliptical table was designed by Radutny.
---
Joe McGuire Design is an Aspen and Boulder interior design firm bringing a uniquely holistic approach to home interiors since 2005.
For more about Joe McGuire Design, see here: https://www.joemcguiredesign.com/
To learn more about this project, see here:
https://www.joemcguiredesign.com/lake-shore-drive
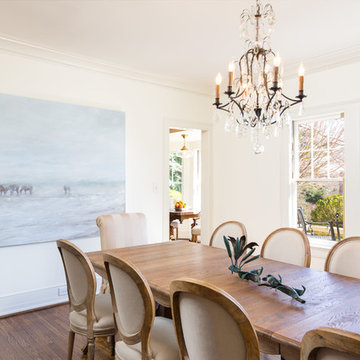
Brendon Pinola
Foto di una grande sala da pranzo chiusa con pareti bianche, pavimento in legno massello medio, nessun camino e pavimento marrone
Foto di una grande sala da pranzo chiusa con pareti bianche, pavimento in legno massello medio, nessun camino e pavimento marrone
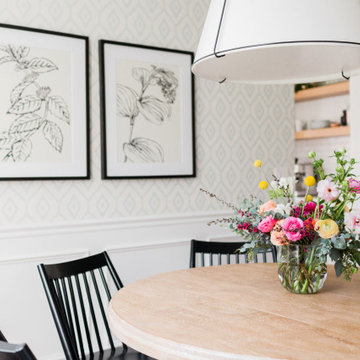
Idee per una sala da pranzo country chiusa e di medie dimensioni con pareti bianche, pavimento in legno massello medio, nessun camino e pavimento marrone
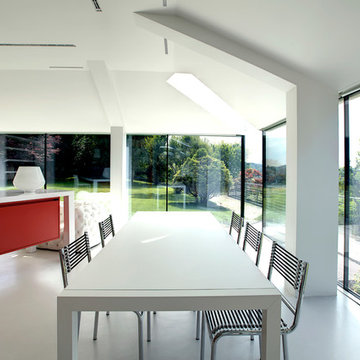
PEPE fotografia
Idee per una sala da pranzo minimal con pareti bianche e pavimento in gres porcellanato
Idee per una sala da pranzo minimal con pareti bianche e pavimento in gres porcellanato

a formal dining room acts as a natural extension of the open kitchen and adjacent bar
Idee per una sala da pranzo aperta verso il soggiorno di medie dimensioni con pareti bianche, parquet chiaro, pavimento beige, soffitto a volta e pareti in legno
Idee per una sala da pranzo aperta verso il soggiorno di medie dimensioni con pareti bianche, parquet chiaro, pavimento beige, soffitto a volta e pareti in legno
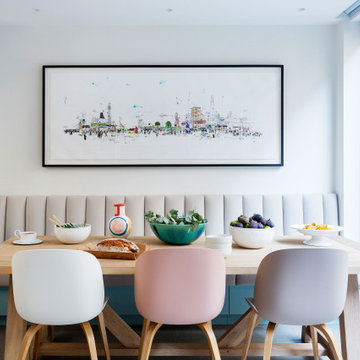
A Victorian terraced townhouse set over five storeys, with five bedrooms and four bathrooms on the upper two floors; a double drawing room, family room, snug, study and hall on the first and ground levels, and a utility room, nanny suite and kitchen-dining room leading to a garden on the lower level.
Settling here from overseas, the owners of this house in Primrose Hill chose the area for its quintessentially English architecture and bohemian feel. They loved the property’s original features and wanted their new home to be light and spacious, with plenty of storage and an eclectic British feel. As self-confessed ‘culture vultures’, the couple’s art collection formed the basis of their home’s colour palette.
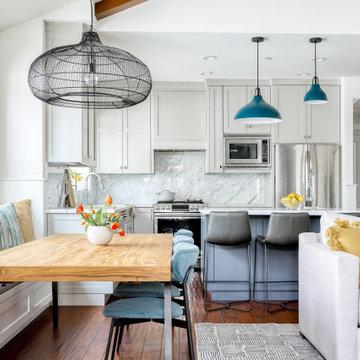
Immagine di una sala da pranzo aperta verso il soggiorno chic con pareti bianche, pavimento in legno massello medio, pavimento marrone, travi a vista e soffitto a volta
Sale da Pranzo bianche - Foto e idee per arredare
160
