Sale da Pranzo aperte verso la Cucina stile marinaro - Foto e idee per arredare
Filtra anche per:
Budget
Ordina per:Popolari oggi
41 - 60 di 2.924 foto
1 di 3
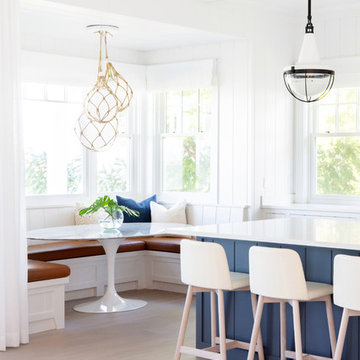
Architectural advisement, Interior Design, Custom Furniture Design & Art Curation by Chango & Co.
Photography by Sarah Elliott
See the feature in Domino Magazine
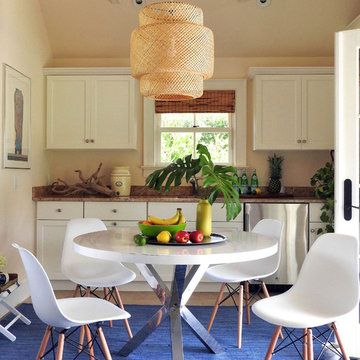
Beach Bungalow dining area with large IKEA pendant and shell chairs
Foto di una piccola sala da pranzo aperta verso la cucina stile marinaro con pareti bianche, pavimento con piastrelle in ceramica, nessun camino e pavimento beige
Foto di una piccola sala da pranzo aperta verso la cucina stile marinaro con pareti bianche, pavimento con piastrelle in ceramica, nessun camino e pavimento beige
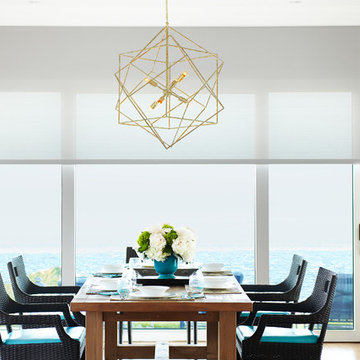
Immagine di una sala da pranzo aperta verso la cucina stile marino con pareti grigie, parquet chiaro e nessun camino
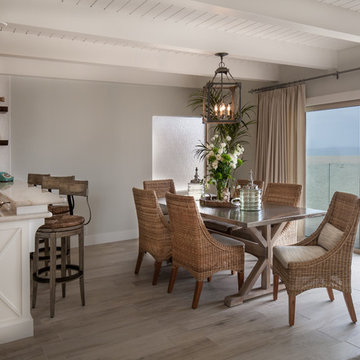
Stainless steel hammered dining table in open living area on the beach.
A small weekend beach resort home for a family of four with two little girls. Remodeled from a funky old house built in the 60's on Oxnard Shores. This little white cottage has the master bedroom, a playroom, guest bedroom and girls' bunk room upstairs, while downstairs there is a 1960s feel family room with an industrial modern style bar for the family's many parties and celebrations. A great room open to the dining area with a zinc dining table and rattan chairs. Fireplace features custom iron doors, and green glass tile surround. New white cabinets and bookshelves flank the real wood burning fire place. Simple clean white cabinetry in the kitchen with x designs on glass cabinet doors and peninsula ends. Durable, beautiful white quartzite counter tops and yes! porcelain planked floors for durability! The girls can run in and out without worrying about the beach sand damage!. White painted planked and beamed ceilings, natural reclaimed woods mixed with rattans and velvets for comfortable, beautiful interiors Project Location: Oxnard, California. Project designed by Maraya Interior Design. From their beautiful resort town of Ojai, they serve clients in Montecito, Hope Ranch, Malibu, Westlake and Calabasas, across the tri-county areas of Santa Barbara, Ventura and Los Angeles, south to Hidden Hills- north through Solvang and more.
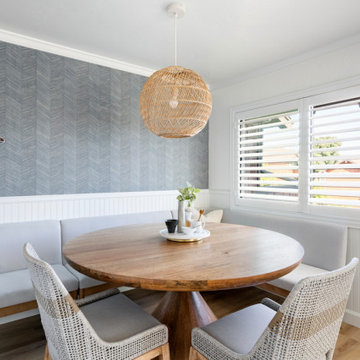
Esempio di una piccola sala da pranzo aperta verso la cucina stile marinaro con pareti blu, pavimento in laminato e carta da parati
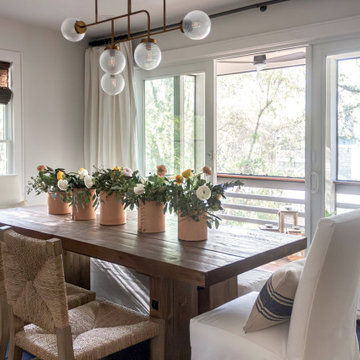
Dining room with large slider, drapery and wood table.
Esempio di una sala da pranzo aperta verso la cucina costiera di medie dimensioni con pareti bianche e parquet chiaro
Esempio di una sala da pranzo aperta verso la cucina costiera di medie dimensioni con pareti bianche e parquet chiaro
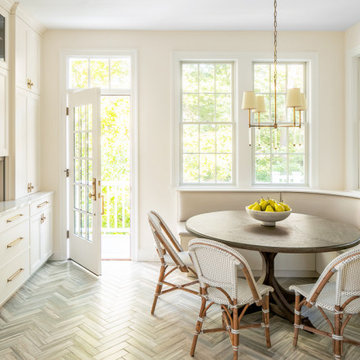
Foto di una piccola sala da pranzo aperta verso la cucina costiera con pavimento con piastrelle in ceramica, pavimento grigio, pareti beige e nessun camino
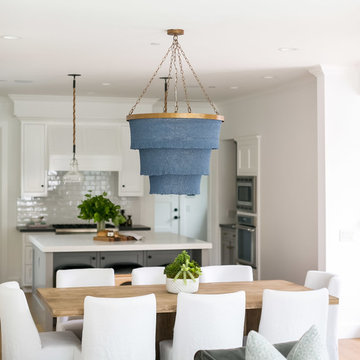
Interior Design by Blackband Design, Home Build by Graystone Custom Builders, Photography by Ryan Garvin
Idee per una sala da pranzo aperta verso la cucina stile marino di medie dimensioni con pareti bianche e parquet chiaro
Idee per una sala da pranzo aperta verso la cucina stile marino di medie dimensioni con pareti bianche e parquet chiaro
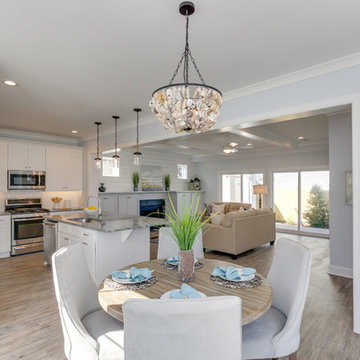
Idee per una sala da pranzo aperta verso la cucina costiera di medie dimensioni con pareti blu, parquet chiaro e pavimento marrone
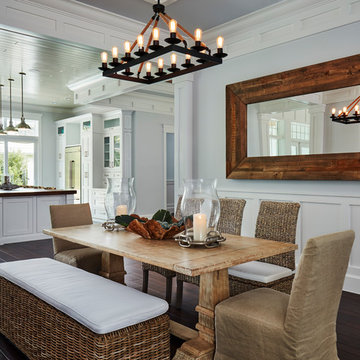
Idee per una grande sala da pranzo aperta verso la cucina costiera con pareti grigie, parquet scuro, nessun camino e pavimento marrone
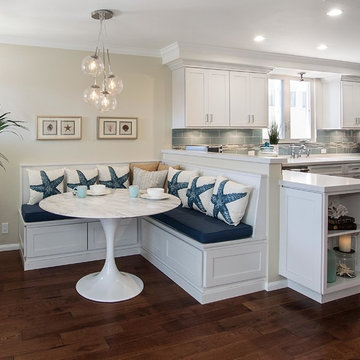
Our clients loved the location of their duplex home with its peak-a-boo ocean view, but their existing kitchen was not suited for their growing family. They wanted a kitchen with a coastal vibe, plenty of storage space, and an eat-in area.
We started by bringing the far wall into the kitchen space to accommodate a large panty and communication center for the family. Doing this allowed us to move the refrigerator out of the main traffic area and doubled the amount of storage space. Several new windows were added to bring in natural light. A half wall was moved to allow more countertop area and open up sight lines. The previously awkwardly shaped island was slimmed down to create better flow.
There were a few venting challenges to overcome; gas lines and plumbing had to be re-routed without disturbing the unit below. To open up sight lines, soffits were eliminated which allowed the extension of cabinets to the ceiling. To stay within the homeowner’s budget, we match existing scraped flooring by lacing in and repairing patches.
The old dining area was too small for table, so we designed and built a custom banquette to maximize the space and take advantage of the outdoor views. The overall space works for family meals as well as entertaining.
A light summer palette was used to reflect the shades of the sand, sea and sky. Even though the new kitchen is actually smaller than the original space, its now far more functional and open.
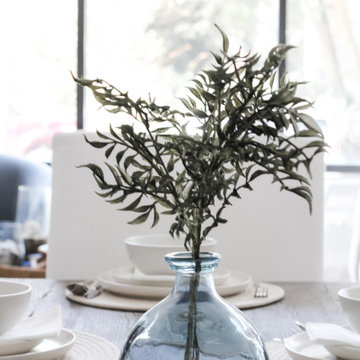
Dining Room Layout and Art - layering dark blues in art and tablescape against white walls and chair fabrics.
Esempio di una sala da pranzo aperta verso la cucina stile marinaro di medie dimensioni con pareti bianche, pavimento in legno massello medio, nessun camino e pavimento grigio
Esempio di una sala da pranzo aperta verso la cucina stile marinaro di medie dimensioni con pareti bianche, pavimento in legno massello medio, nessun camino e pavimento grigio
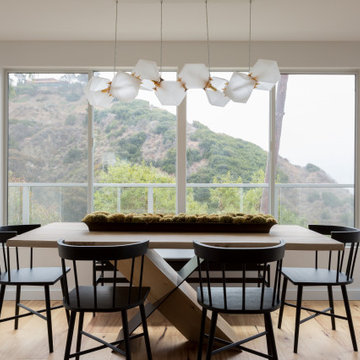
Esempio di una piccola sala da pranzo aperta verso la cucina stile marino con pareti bianche, pavimento in legno massello medio e pavimento beige
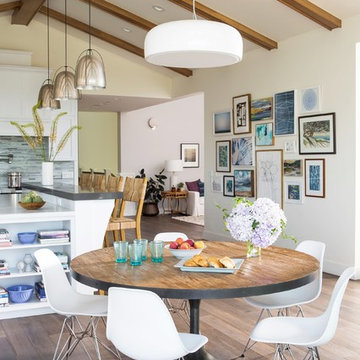
Idee per una sala da pranzo aperta verso la cucina costiera con pareti bianche, parquet scuro, nessun camino e pavimento marrone
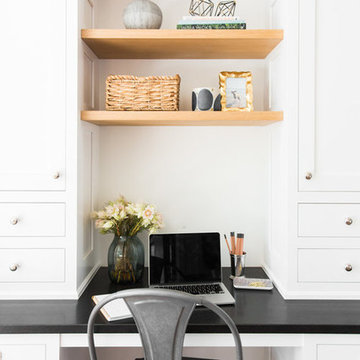
Idee per una grande sala da pranzo aperta verso la cucina stile marinaro con pavimento in legno massello medio
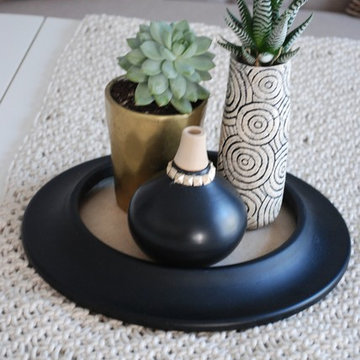
The client came to us to transform a room in their new house, with the purpose of entertaining friends. In order to give them the relaxed, airy vibe they were looking for, the original outdated space needed some TLC... starting with a coat of paint. We did a walk through with the client to get a feel for the room we’d be working with, asked the couple to give us some insight into their budget and color and style preferences, and then we got to work!
We created three unique design concepts with their preferences in mind: Beachy, Breezy and Boho. Our client chose concept #2 "Breezy" and we got cranking on the procurement and installation (as in putting together an Ikea table).From designing, editing, and ordering to installing, our process took just a few weeks for this project (most of the lag time spent waiting for furniture to arrive)! And we managed to get the husband's seal of approval, too. Double win.
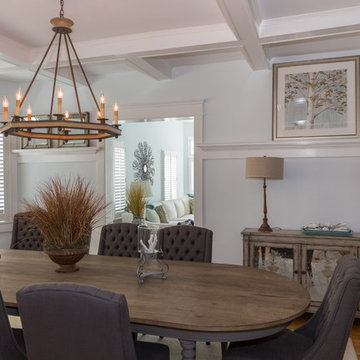
Idee per una sala da pranzo aperta verso la cucina costiera di medie dimensioni con pareti beige, parquet chiaro e nessun camino

Sometimes what you’re looking for is right in your own backyard. This is what our Darien Reno Project homeowners decided as we launched into a full house renovation beginning in 2017. The project lasted about one year and took the home from 2700 to 4000 square feet.
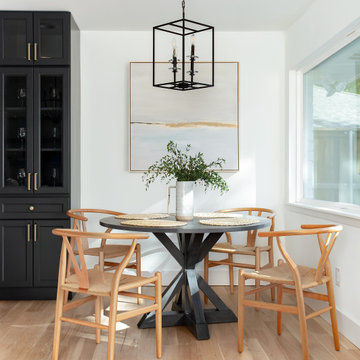
Coastal contemporary finishes and furniture designed by Interior Designer and Realtor Jessica Koltun in Dallas, TX. #designingdreams
Esempio di una sala da pranzo aperta verso la cucina stile marinaro di medie dimensioni con parquet chiaro, pareti bianche e pavimento beige
Esempio di una sala da pranzo aperta verso la cucina stile marinaro di medie dimensioni con parquet chiaro, pareti bianche e pavimento beige
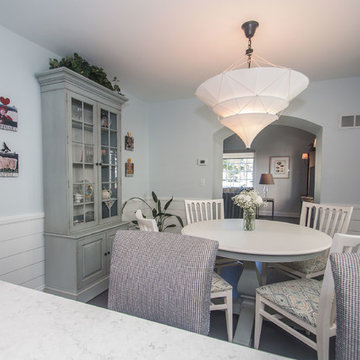
Bringing summer all year-round.
JZID did a full gut-remodel on a small bungalow in Whitefish Bay to transform it into a New England Coastal-inspired sanctuary for Colorado transplant Clients. Now even on the coldest winter days, the Clients will feel like it’s summer as soon as they walk into their home.
Sale da Pranzo aperte verso la Cucina stile marinaro - Foto e idee per arredare
3