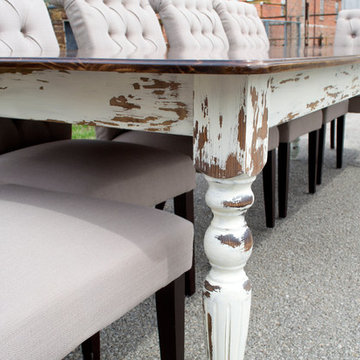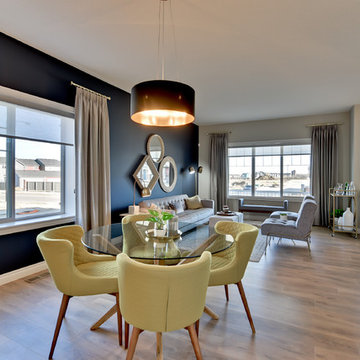Sale da Pranzo aperte verso la Cucina shabby-chic style - Foto e idee per arredare
Filtra anche per:
Budget
Ordina per:Popolari oggi
21 - 40 di 266 foto
1 di 3
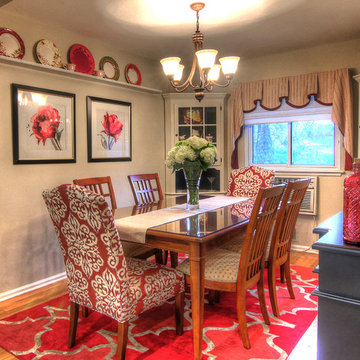
Beltrani - Dinning Room
Foto di una sala da pranzo aperta verso la cucina shabby-chic style di medie dimensioni con pareti grigie, nessun camino e pavimento in legno massello medio
Foto di una sala da pranzo aperta verso la cucina shabby-chic style di medie dimensioni con pareti grigie, nessun camino e pavimento in legno massello medio
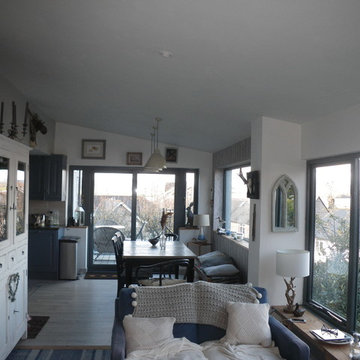
Lounge/Diner (Ph: Tim Chetham)
Esempio di una sala da pranzo aperta verso la cucina shabby-chic style di medie dimensioni
Esempio di una sala da pranzo aperta verso la cucina shabby-chic style di medie dimensioni
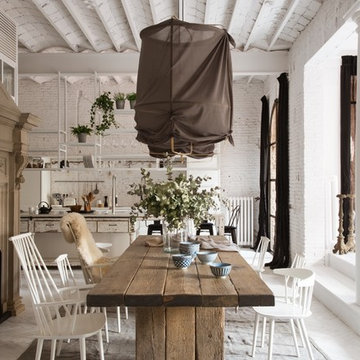
Carlos Muntadas
Ispirazione per una grande sala da pranzo aperta verso la cucina shabby-chic style con pareti bianche, pavimento in legno verniciato e camino classico
Ispirazione per una grande sala da pranzo aperta verso la cucina shabby-chic style con pareti bianche, pavimento in legno verniciato e camino classico
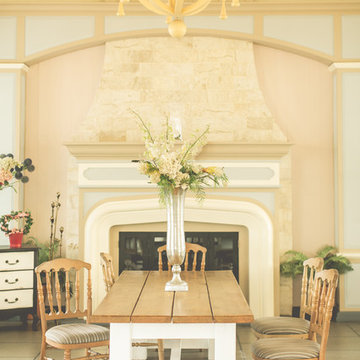
Expansive French Country Meets Shabby Chic Gourmet Kitchen -
This room makes use of the high ceilings with the antique 'tiara' atop the dining table. The custom redesigned fireplace adds warmth and brings in the true feel of a French Country Kitchen.
The use of antiques as accent pieces warm up this expansive dining area. Mismatched chairs and table effortlessly pull together the clients interior design style for her kitchen.
KHB Interiors -
Award Winning Luxury Interior Design Specializing in Creating UNIQUE Homes and Spaces for Clients in Old Metairie, Lakeview, Uptown and all of New Orleans.
We are one of the only interior design firms specializing in marrying the old historic elements with new transitional pieces. Blending your antiques with new pieces will give you a UNIQUE home that will make a lasting statement.

This 1960's home needed a little love to bring it into the new century while retaining the traditional charm of the house and entertaining the maximalist taste of the homeowners. Mixing bold colors and fun patterns were not only welcome but a requirement, so this home got a fun makeover in almost every room!
Original brick floors laid in a herringbone pattern had to be retained and were a great element to design around. They were stripped, washed, stained, and sealed. Wainscot paneling covers the bottom portion of the walls, while the upper is covered in an eye-catching wallpaper from Eijffinger's Pip Studio 3 collection.
The opening to the kitchen was enlarged to create a more open space, but still keeping the lines defined between the two rooms. New exterior doors and windows halved the number of mullions and increased visibility to the back yard. A fun pink chandelier chosen by the homeowner brings the room to life.
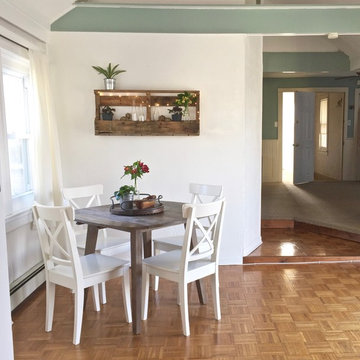
Our client was excited to get to work on his new place.
We connected right here on Houzz and had so much fun working together on this project!
Upstairs, a beautiful mediation space full of cozy pillows in varying shades of gray and green is complemented with crisp white bead board walls.
Natural textures and reclaimed wood is used throughout the home to give it an organic clean feel.
We loved the exposed beams in the kitchen and took advantage of the open airy feeling by adding darker toned barstools. A mix of materials for the dining table and chairs keeps it looking fresh and modern.
Bursts of color in just the right places add excitement and depth to this super cozy home.
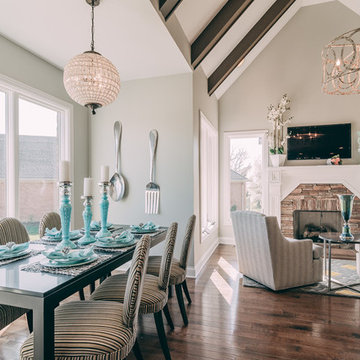
Kyle Gregory, Elegant Homes Photography
Ispirazione per una grande sala da pranzo aperta verso la cucina shabby-chic style con parquet scuro e pareti grigie
Ispirazione per una grande sala da pranzo aperta verso la cucina shabby-chic style con parquet scuro e pareti grigie
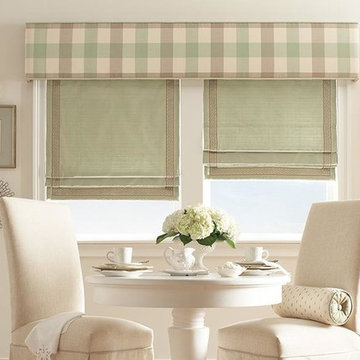
Immagine di una sala da pranzo aperta verso la cucina shabby-chic style di medie dimensioni con pareti bianche e nessun camino
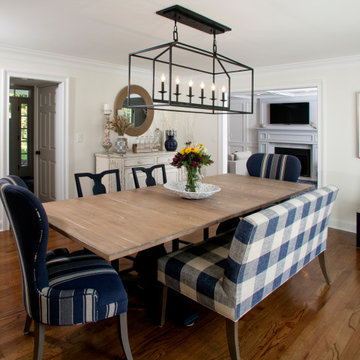
Simplistic and functional were the main goals of the Dining Room, since it is centrally located in the house, allowing seamless flow to and from each side of the lower level living spaces. The hardwood flooring was sanded down and refinished on site from the old worn out light oak finish and refinished in a warm special walnut stain and semi gloss urethane top coats. Sherwin Williams Alabaster wall color was chosen to allow the Clients new reclaimed barn wood dining table become the focus and center piece of the room.
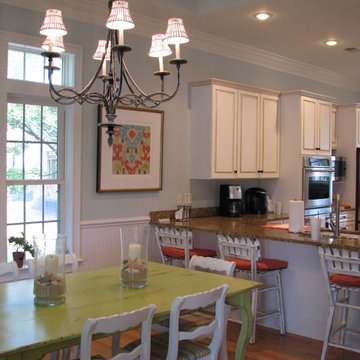
ETS ID Inc
Ispirazione per una sala da pranzo aperta verso la cucina shabby-chic style di medie dimensioni con pareti blu e pavimento in legno massello medio
Ispirazione per una sala da pranzo aperta verso la cucina shabby-chic style di medie dimensioni con pareti blu e pavimento in legno massello medio
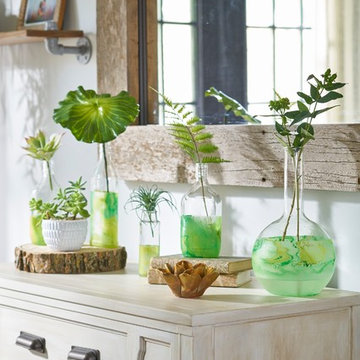
Immagine di una sala da pranzo aperta verso la cucina stile shabby di medie dimensioni con pareti grigie, pavimento in legno massello medio e pavimento marrone
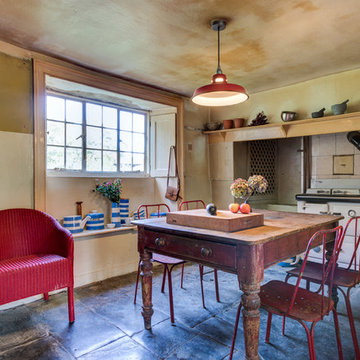
Immagine di una sala da pranzo aperta verso la cucina shabby-chic style di medie dimensioni con pavimento in pietra calcarea e pavimento nero
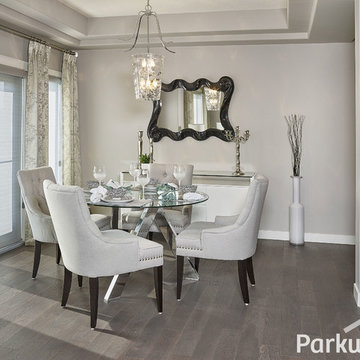
Esempio di una sala da pranzo aperta verso la cucina shabby-chic style con pareti grigie e pavimento in legno massello medio
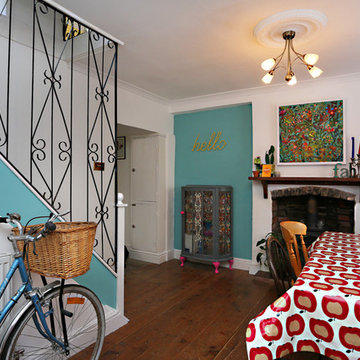
Fine House Photography
Idee per una sala da pranzo aperta verso la cucina stile shabby di medie dimensioni con pareti multicolore, parquet scuro, stufa a legna, cornice del camino in legno e pavimento marrone
Idee per una sala da pranzo aperta verso la cucina stile shabby di medie dimensioni con pareti multicolore, parquet scuro, stufa a legna, cornice del camino in legno e pavimento marrone
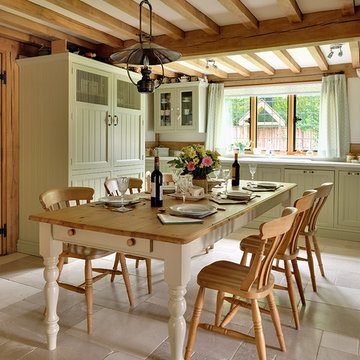
Foto di una sala da pranzo aperta verso la cucina stile shabby di medie dimensioni con pavimento in pietra calcarea, pavimento beige e pareti bianche
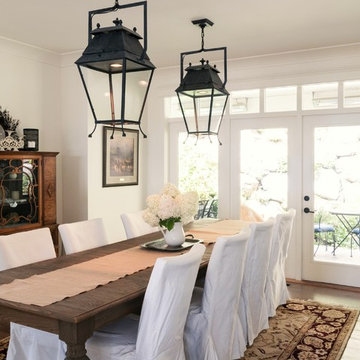
Ina van Tonder
Foto di una grande sala da pranzo aperta verso la cucina stile shabby con pareti bianche e pavimento in legno massello medio
Foto di una grande sala da pranzo aperta verso la cucina stile shabby con pareti bianche e pavimento in legno massello medio
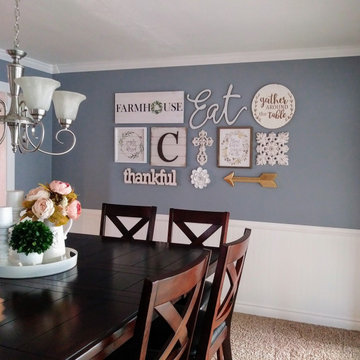
Idee per una sala da pranzo aperta verso la cucina stile shabby di medie dimensioni con pareti blu, moquette, nessun camino e pavimento beige
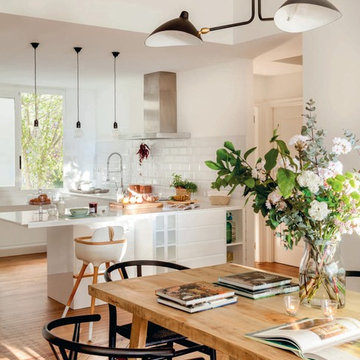
Reportaje de la revista EL MUEBLE (RBA) con fotografías de Felipe Schefel Bell y estilismo de Gaby Conde sobre una vivienda decorada por nuestro estudio en Bilbao.
Sale da Pranzo aperte verso la Cucina shabby-chic style - Foto e idee per arredare
2
