Sale da Pranzo aperte verso la Cucina mediterranee - Foto e idee per arredare
Filtra anche per:
Budget
Ordina per:Popolari oggi
81 - 100 di 1.192 foto
1 di 3
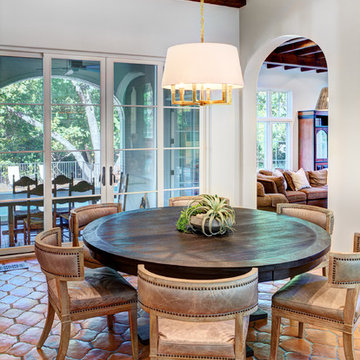
Aaron Dougherty Photo
Esempio di una sala da pranzo aperta verso la cucina mediterranea di medie dimensioni con pareti bianche e pavimento in terracotta
Esempio di una sala da pranzo aperta verso la cucina mediterranea di medie dimensioni con pareti bianche e pavimento in terracotta
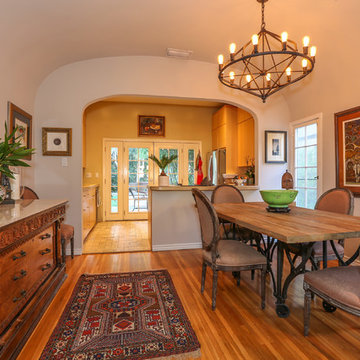
Enter this beautiful and meticulously maintained Spanish home through a gated, enclosed front yard offering exceptional privacy. The home opens up into a generous area that accommodates the kitchen, living and dining rooms that are light-filled, inviting and offer a great flow for entertaining. A well appointed cook’s kitchen features stainless-steel appliances, maple cabinets and plenty of countertop and storage space. French doors lead to the wood patio and tranquil yard w/ outdoor spa, inviting the outside in. The guest bath is accented with classic wainscoting and a soaking tub. The master suite includes a large walk-in cedar-lined wardrobe w/ built-in cabinetry, and a resort-stye bathroom with oversized stone shower. Within footsteps of the shops and cafes Melrose has to offer. This is a very special home. Photos: Plan-O-Matic -AJ
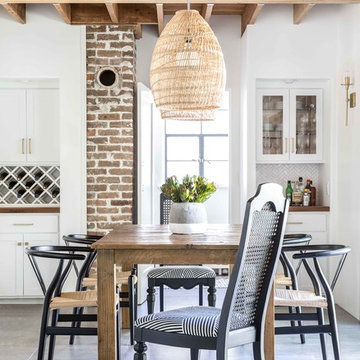
Dining room with coffered wood ceiling, balanced with large cement tiles on the floors.
Foto di una sala da pranzo aperta verso la cucina mediterranea con pareti bianche, pavimento in cemento e pavimento grigio
Foto di una sala da pranzo aperta verso la cucina mediterranea con pareti bianche, pavimento in cemento e pavimento grigio
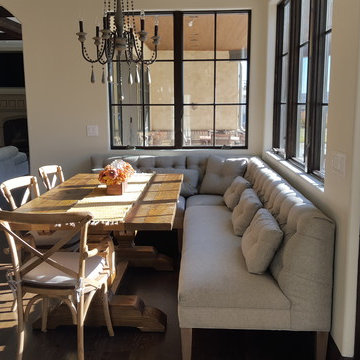
Foto di una sala da pranzo aperta verso la cucina mediterranea di medie dimensioni con pareti beige, parquet scuro, nessun camino e pavimento marrone

Breathtaking views of the incomparable Big Sur Coast, this classic Tuscan design of an Italian farmhouse, combined with a modern approach creates an ambiance of relaxed sophistication for this magnificent 95.73-acre, private coastal estate on California’s Coastal Ridge. Five-bedroom, 5.5-bath, 7,030 sq. ft. main house, and 864 sq. ft. caretaker house over 864 sq. ft. of garage and laundry facility. Commanding a ridge above the Pacific Ocean and Post Ranch Inn, this spectacular property has sweeping views of the California coastline and surrounding hills. “It’s as if a contemporary house were overlaid on a Tuscan farm-house ruin,” says decorator Craig Wright who created the interiors. The main residence was designed by renowned architect Mickey Muenning—the architect of Big Sur’s Post Ranch Inn, —who artfully combined the contemporary sensibility and the Tuscan vernacular, featuring vaulted ceilings, stained concrete floors, reclaimed Tuscan wood beams, antique Italian roof tiles and a stone tower. Beautifully designed for indoor/outdoor living; the grounds offer a plethora of comfortable and inviting places to lounge and enjoy the stunning views. No expense was spared in the construction of this exquisite estate.
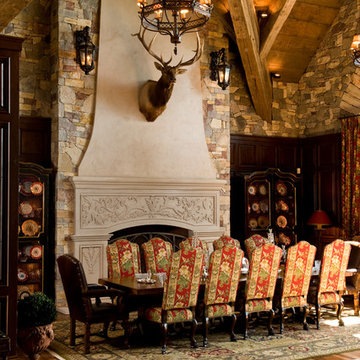
Photography: Scott Amundson Photography
Interior Designer: Marie Meko
Esempio di una sala da pranzo aperta verso la cucina mediterranea con pavimento in legno massello medio, camino classico e cornice del camino in pietra
Esempio di una sala da pranzo aperta verso la cucina mediterranea con pavimento in legno massello medio, camino classico e cornice del camino in pietra
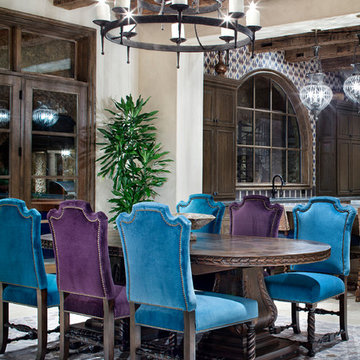
Esempio di una grande sala da pranzo aperta verso la cucina mediterranea con pareti bianche, pavimento beige, pavimento in marmo, camino ad angolo e cornice del camino in pietra
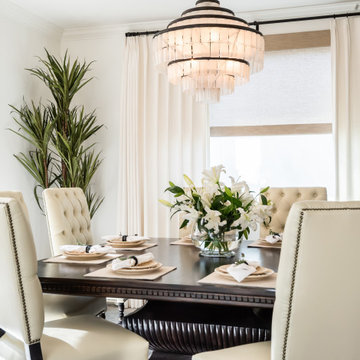
Modern fixtures mixed with traditional elements elevate this stunning neutral dining room. Leather upholstered chairs for practical dining needs.
__
We had so much fun designing in this Spanish meets beach style with wonderful clients who travel the world with their 3 sons. The clients had excellent taste and ideas they brought to the table, and were always open to Jamie's suggestions that seemed wildly out of the box at the time. The end result was a stunning mix of traditional, Meditteranean, and updated coastal that reflected the many facets of the clients. The bar area downstairs is a sports lover's dream, while the bright and beachy formal living room upstairs is perfect for book club meetings. One of the son's personal photography is tastefully framed and lines the hallway, and custom art also ensures this home is uniquely and divinely designed just for this lovely family.
__
Design by Eden LA Interiors
Photo by Kim Pritchard Photography
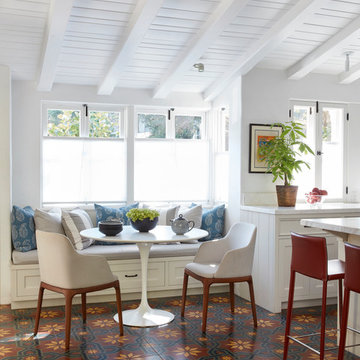
Lewis Schoeplein Architects
Roger Davies Photography
Esempio di una sala da pranzo aperta verso la cucina mediterranea con pareti bianche e pavimento con piastrelle in ceramica
Esempio di una sala da pranzo aperta verso la cucina mediterranea con pareti bianche e pavimento con piastrelle in ceramica
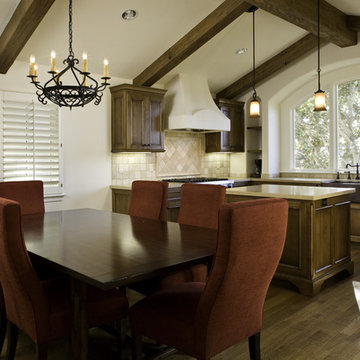
Ispirazione per una sala da pranzo aperta verso la cucina mediterranea con pareti bianche e pavimento in legno massello medio
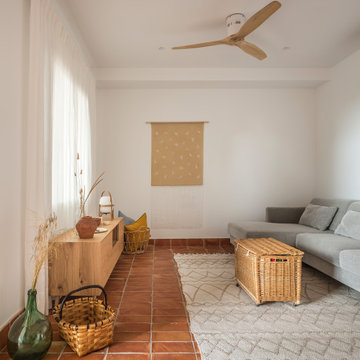
In questo progetto d’interni situato a pochi metri dal mare abbiamo deciso di utilizzare uno stile mediterraneo contemporaneo attraverso la scelta di finiture artigianali come i pavimenti in terracotta o le piastrelle fatte a mano.
L’uso di materiali naturali e prodotti artigianali si ripetono anche sul arredo scelto per questa casa come i mobili in legno, le decorazioni con oggetti tradizionali, le opere d’arte e le luminarie in ceramica, fatte ‘adhoc’ per questo progetto.
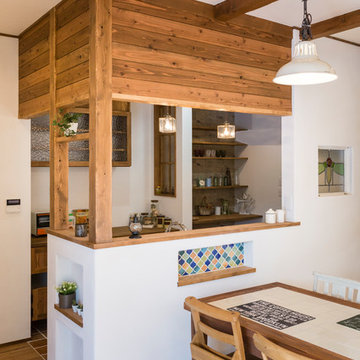
Immagine di una sala da pranzo aperta verso la cucina mediterranea con pareti bianche, pavimento in legno massello medio e pavimento marrone
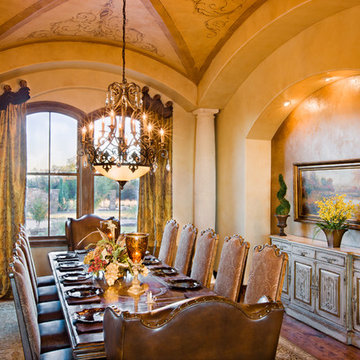
The formal dining room is located near the front entry to wow guests as they are invited in. The large table seats 12.
Features: Dining table, distressed wood, arched window, wood floors, cut stone columns
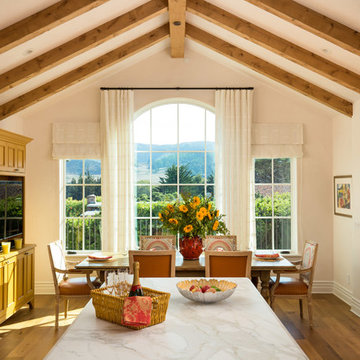
Ryan Rosene Photography | www.ryanrosene.com
Interior Design by Ann Brown Interiors |
www.annbrowninteriors.com
Immagine di una sala da pranzo aperta verso la cucina mediterranea con pareti beige e parquet scuro
Immagine di una sala da pranzo aperta verso la cucina mediterranea con pareti beige e parquet scuro
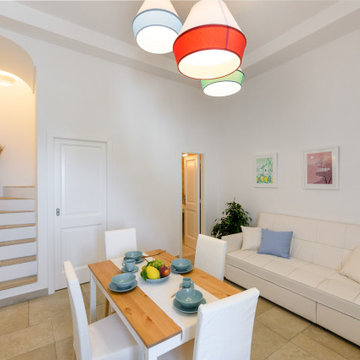
Foto: Vito Fusco
Ispirazione per una grande sala da pranzo aperta verso la cucina mediterranea con pareti bianche, pavimento con piastrelle in ceramica, pavimento beige e soffitto a volta
Ispirazione per una grande sala da pranzo aperta verso la cucina mediterranea con pareti bianche, pavimento con piastrelle in ceramica, pavimento beige e soffitto a volta
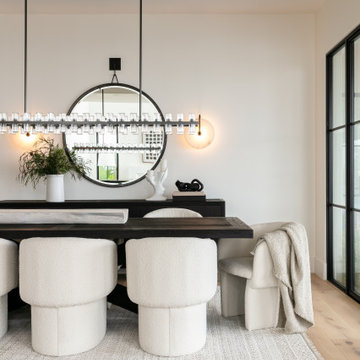
Embrace the union of modern elegance and Mediterranean charm featuring stunning steel windows and doors, luxurious white oak cabinetry and floors, and layers of warm, neutral textiles. Truly redefining sophistication in this extensive home remodel in the heart of Rancho Santa Fe, California.
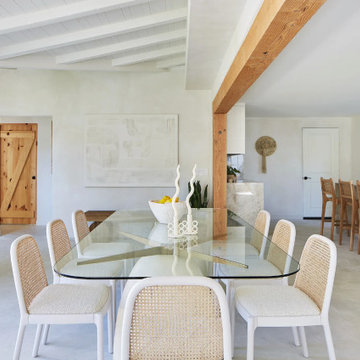
Open dining room
Ispirazione per una sala da pranzo aperta verso la cucina mediterranea di medie dimensioni con pareti bianche
Ispirazione per una sala da pranzo aperta verso la cucina mediterranea di medie dimensioni con pareti bianche
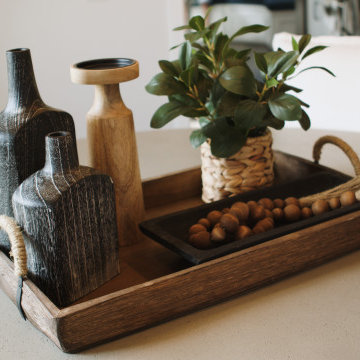
Organic table top center piece on concrete dining table. Wood elements give a calm California coastal style.
Idee per una sala da pranzo aperta verso la cucina mediterranea di medie dimensioni con soffitto a volta, pareti bianche, pavimento in laminato e pavimento marrone
Idee per una sala da pranzo aperta verso la cucina mediterranea di medie dimensioni con soffitto a volta, pareti bianche, pavimento in laminato e pavimento marrone
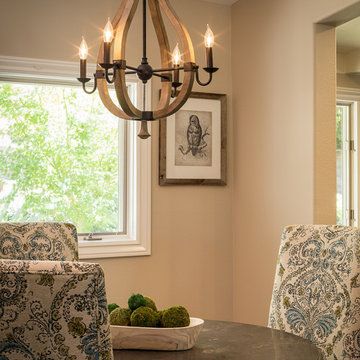
This gorgeous home renovation was a fun project to work on. The goal for the whole-house remodel was to infuse the home with a fresh new perspective while hinting at the traditional Mediterranean flare. We also wanted to balance the new and the old and help feature the customer’s existing character pieces. Let's begin with the custom front door, which is made with heavy distressing and a custom stain, along with glass and wrought iron hardware. The exterior sconces, dark light compliant, are rubbed bronze Hinkley with clear seedy glass and etched opal interior.
Moving on to the dining room, porcelain tile made to look like wood was installed throughout the main level. The dining room floor features a herringbone pattern inlay to define the space and add a custom touch. A reclaimed wood beam with a custom stain and oil-rubbed bronze chandelier creates a cozy and warm atmosphere.
In the kitchen, a hammered copper hood and matching undermount sink are the stars of the show. The tile backsplash is hand-painted and customized with a rustic texture, adding to the charm and character of this beautiful kitchen.
The powder room features a copper and steel vanity and a matching hammered copper framed mirror. A porcelain tile backsplash adds texture and uniqueness.
Lastly, a brick-backed hanging gas fireplace with a custom reclaimed wood mantle is the perfect finishing touch to this spectacular whole house remodel. It is a stunning transformation that truly showcases the artistry of our design and construction teams.
---
Project by Douglah Designs. Their Lafayette-based design-build studio serves San Francisco's East Bay areas, including Orinda, Moraga, Walnut Creek, Danville, Alamo Oaks, Diablo, Dublin, Pleasanton, Berkeley, Oakland, and Piedmont.
For more about Douglah Designs, click here: http://douglahdesigns.com/
To learn more about this project, see here: https://douglahdesigns.com/featured-portfolio/mediterranean-touch/
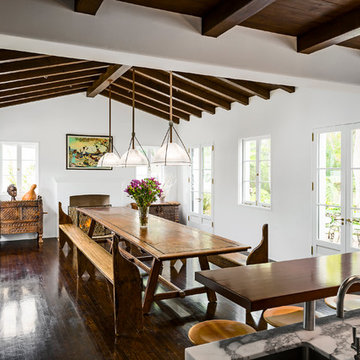
Architect: Peter Becker
General Contractor: Allen Construction
Photographer: Ciro Coelho
Idee per una sala da pranzo aperta verso la cucina mediterranea di medie dimensioni con parquet scuro
Idee per una sala da pranzo aperta verso la cucina mediterranea di medie dimensioni con parquet scuro
Sale da Pranzo aperte verso la Cucina mediterranee - Foto e idee per arredare
5