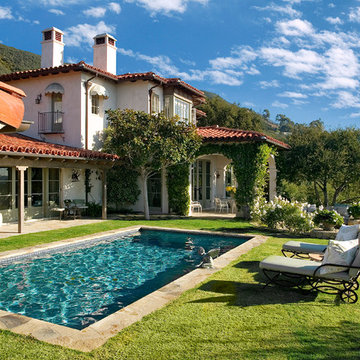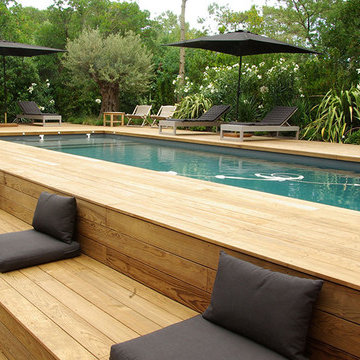Piscine - Foto e idee
Filtra anche per:
Budget
Ordina per:Popolari oggi
101 - 120 di 38.396 foto
1 di 2
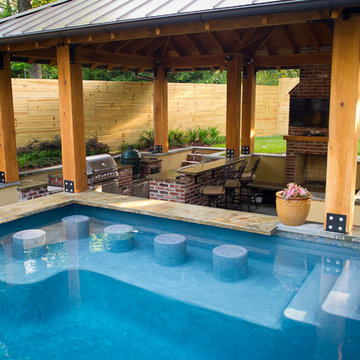
Esempio di una piscina monocorsia design rettangolare di medie dimensioni e dietro casa con una vasca idromassaggio e pavimentazioni in cemento
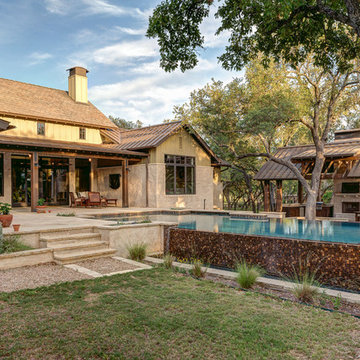
Jerry Hayes
Foto di una piscina a sfioro infinito country rettangolare di medie dimensioni e dietro casa
Foto di una piscina a sfioro infinito country rettangolare di medie dimensioni e dietro casa
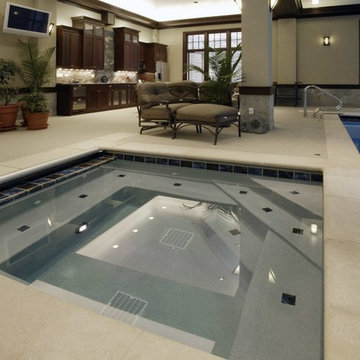
Request Free Quote
If you live in the Chicagoland area and want to swim year-round, you require an indoor swimming pool. This indoor paradise has all of the amenities that an outdoor swimming pool would have and more. Automatic swimming pool covers on both the pool and hot tub keep moisture down in the room, and laminar flow fountain jets around the perimeter give a measure of visual excitement and elegance. The slide gives kids a fun activity in the winter that they otherwise wouldn't have, along with a diving board to faciliate winter dive practice. Photos by Linda Oyama Bryan
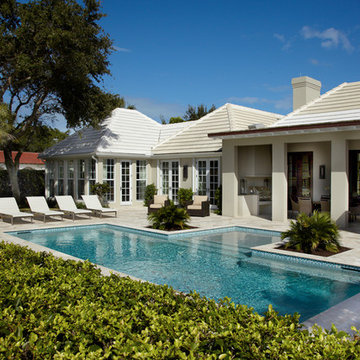
Outdoor living in Florida demands shaded spaces. The tanning ledge in the pool also assists in cooling efforts, as does the sitting edge along the lap pool. The hot tub is located on the far right.
Daniel Newcomb Photography
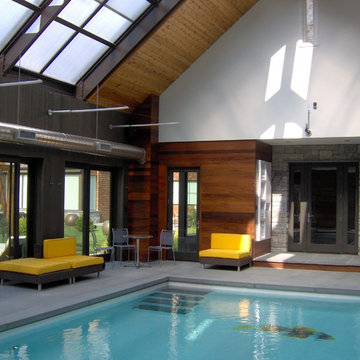
Carol Kurth Architecture, PC and Marie Aiello Design Sutdio, Peter Krupenye Photography
Esempio di una grande piscina coperta design rettangolare con una dépendance a bordo piscina e lastre di cemento
Esempio di una grande piscina coperta design rettangolare con una dépendance a bordo piscina e lastre di cemento
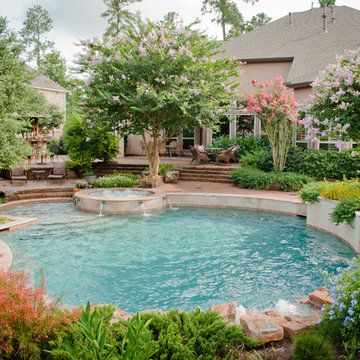
www.DanielKellyPhotography.com
Foto di una grande piscina classica rotonda dietro casa con una vasca idromassaggio e pavimentazioni in pietra naturale
Foto di una grande piscina classica rotonda dietro casa con una vasca idromassaggio e pavimentazioni in pietra naturale
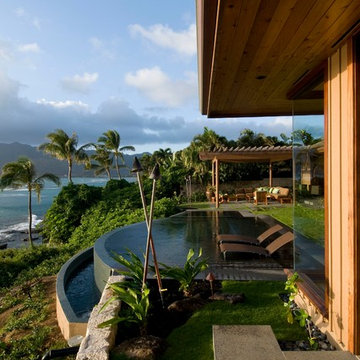
Immagine di una grande piscina a sfioro infinito tropicale rotonda dietro casa con pavimentazioni in cemento
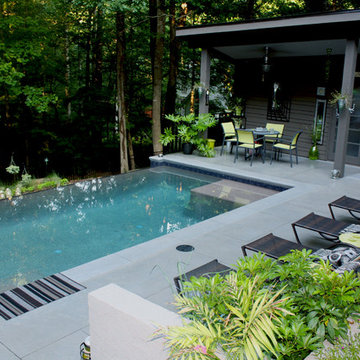
Ispirazione per una piscina a sfioro infinito minimal rettangolare di medie dimensioni e dietro casa con una dépendance a bordo piscina e pavimentazioni in cemento
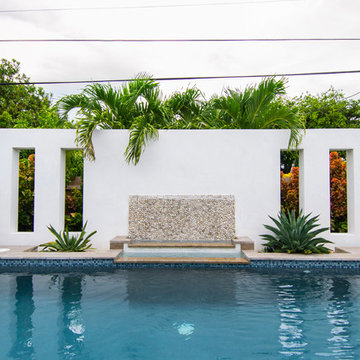
Ispirazione per una piscina tropicale rettangolare di medie dimensioni e dietro casa con fontane e pedane
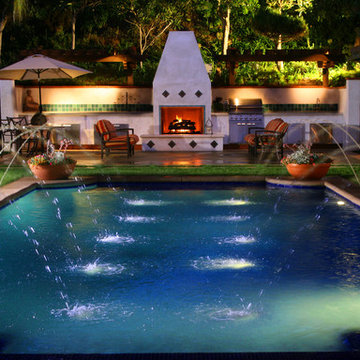
Foto di una piscina monocorsia mediterranea personalizzata di medie dimensioni e dietro casa con fontane
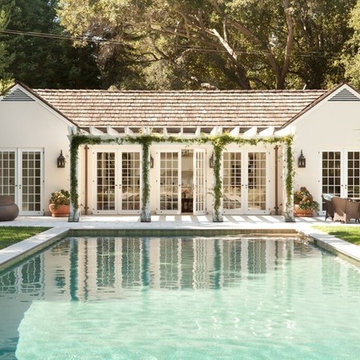
Pool cabana with Doric pillars supporting a trellis.
Ispirazione per una grande piscina monocorsia classica rettangolare dietro casa con una dépendance a bordo piscina e pavimentazioni in cemento
Ispirazione per una grande piscina monocorsia classica rettangolare dietro casa con una dépendance a bordo piscina e pavimentazioni in cemento
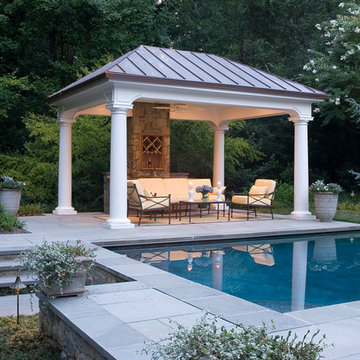
Landscape Architect: Chad Talton
Foto di una grande piscina monocorsia tradizionale rettangolare dietro casa con pavimentazioni in cemento
Foto di una grande piscina monocorsia tradizionale rettangolare dietro casa con pavimentazioni in cemento
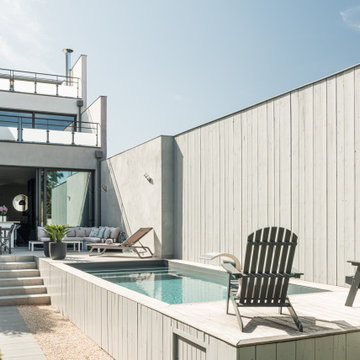
Immagine di una piscina fuori terra contemporanea rettangolare di medie dimensioni e dietro casa con fontane e pavimentazioni in pietra naturale
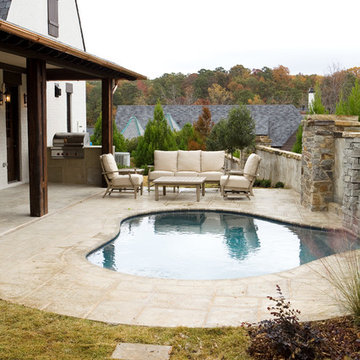
Josh Moates
Foto di una piccola piscina rustica personalizzata dietro casa con pavimentazioni in cemento
Foto di una piccola piscina rustica personalizzata dietro casa con pavimentazioni in cemento
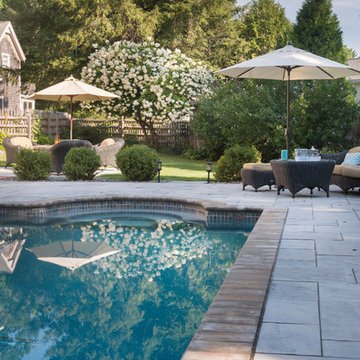
This family friendly shape lends itself toward games and relaxation. The fiberglass pool ranges in depth from 3.6' to 6'. Aberdeen pavers from Techo-bloc mimic natural stone but do not retain the heat, therefore staying cool to the touch.
Photo Credit: Nat Rea
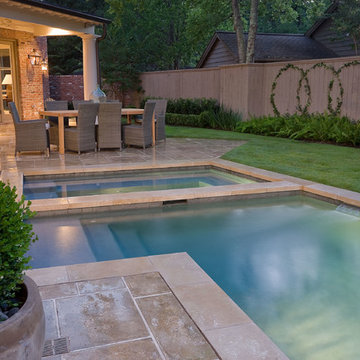
A couple by the name of Claire and Dan Boyles commissioned Exterior Worlds to develop their back yard along the lines of a French Country garden design. They had recently designed and built a French Colonial style house. Claire had been very involved in the architectural design, and she communicated extensively her expectations for the landscape.
The aesthetic we ultimately created for them was not a traditional French country garden per se, but instead was a variation on the symmetry, color, and sense of formality associated with this design. The most notable feature that we added to the estate was a custom swimming pool installed just to the rear of the home. It emphasized linearity, complimentary right angles, and it featured a luxury spa and pool fountain. We built the coping around the pool out of limestone, and we used concrete pavers to build the custom pool patio. We then added French pottery in various locations around the patio to balance the stonework against the look and structure of the home.
We added a formal garden parallel to the pool to reflect its linear movement. Like most French country gardens, this design is bordered by sheered bushes and emphasizes straight lines, angles, and symmetry. One very interesting thing about this garden is that it is consist entirely of various shades of green, which lends itself well to the sense of a French estate. The garden is bordered by a taupe colored cedar fence that compliments the color of the stonework.
Just around the corner from the back entrance to the house, there lies a double-door entrance to the master bedroom. This was an ideal place to build a small patio for the Boyles to use as a private seating area in the early mornings and evenings. We deviated slightly from strict linearity and symmetry by adding pavers that ran out like steps from the patio into the grass. We then planted boxwood hedges around the patio, which are common in French country garden design and combine an Old World sensibility with a morning garden setting.
We then completed this portion of the project by adding rosemary and mondo grass as ground cover to the space between the patio, the corner of the house, and the back wall that frames the yard. This design is derivative of those found in morning gardens, and it provides the Boyles with a place where they can step directly from their bedroom into a private outdoor space and enjoy the early mornings and evenings.
We further develop the sense of a morning garden seating area; we deviated slightly from the strict linear forms of the rest of the landscape by adding pavers that ran like steps from the patio and out into the grass. We also planted rosemary and mondo grass as ground cover to the space between the patio, the corner of the house, and the back wall that borders this portion of the yard.
We then landscaped the front of the home with a continuing symmetry reminiscent of French country garden design. We wanted to establish a sense of grand entrance to the home, so we built a stone walkway that ran all the way from the sidewalk and then fanned out parallel to the covered porch that centers on the front door and large front windows of the house. To further develop the sense of a French country estate, we planted a small parterre garden that can be seen and enjoyed from the left side of the porch.
On the other side of house, we built the Boyles a circular motorcourt around a large oak tree surrounded by lush San Augustine grass. We had to employ special tree preservation techniques to build above the root zone of the tree. The motorcourt was then treated with a concrete-acid finish that compliments the brick in the home. For the parking area, we used limestone gravel chips.
French country garden design is traditionally viewed as a very formal style intended to fill a significant portion of a yard or landscape. The genius of the Boyles project lay not in strict adherence to tradition, but rather in adapting its basic principles to the architecture of the home and the geometry of the surrounding landscape.
For more the 20 years Exterior Worlds has specialized in servicing many of Houston's fine neighborhoods.
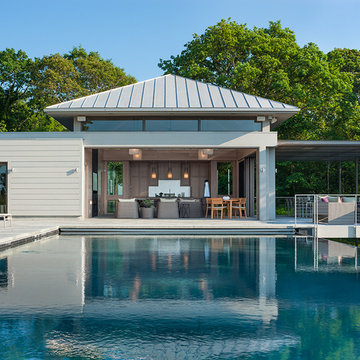
Foster Associates Architects, Stimson Associates Landscape Architects, Warren Jagger Photography
Ispirazione per una grande piscina contemporanea rettangolare dietro casa con una dépendance a bordo piscina e lastre di cemento
Ispirazione per una grande piscina contemporanea rettangolare dietro casa con una dépendance a bordo piscina e lastre di cemento
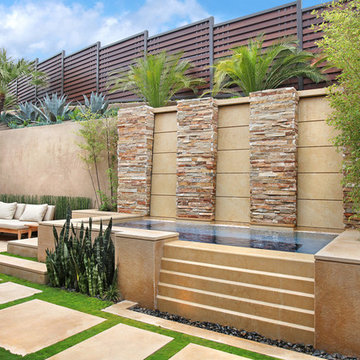
Immagine di una grande piscina contemporanea rettangolare dietro casa con una vasca idromassaggio e piastrelle
Piscine - Foto e idee
6
