Piscine - Foto e idee
Filtra anche per:
Budget
Ordina per:Popolari oggi
61 - 80 di 38.396 foto
1 di 2
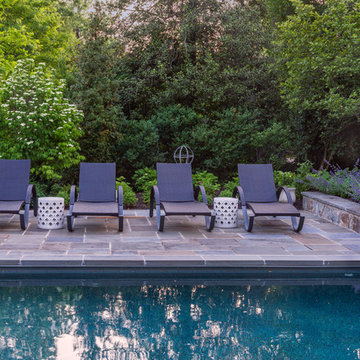
©Melissa Clark Photography. All rights reserved.
Esempio di una grande piscina monocorsia classica rettangolare dietro casa con pavimentazioni in pietra naturale
Esempio di una grande piscina monocorsia classica rettangolare dietro casa con pavimentazioni in pietra naturale
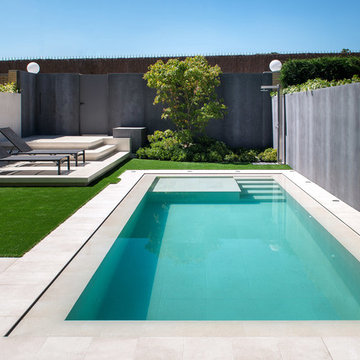
© Adolfo Gosálvez Photography
Ispirazione per una piscina contemporanea rettangolare di medie dimensioni con piastrelle
Ispirazione per una piscina contemporanea rettangolare di medie dimensioni con piastrelle
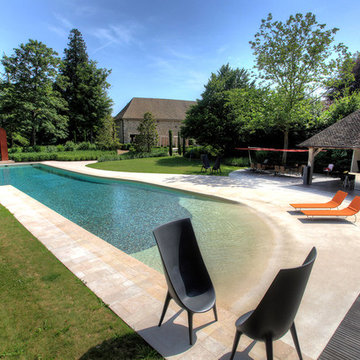
Immagine di una grande piscina monocorsia minimal personalizzata dietro casa con una dépendance a bordo piscina e pavimentazioni in pietra naturale
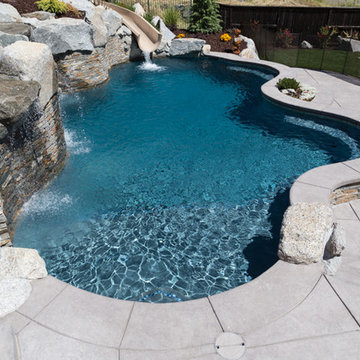
Esempio di una grande piscina tropicale personalizzata dietro casa con un acquascivolo e cemento stampato
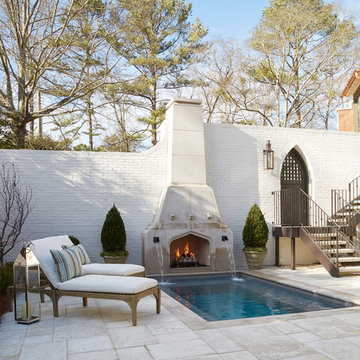
Foto di una piscina mediterranea rettangolare di medie dimensioni e dietro casa con pavimentazioni in cemento e fontane
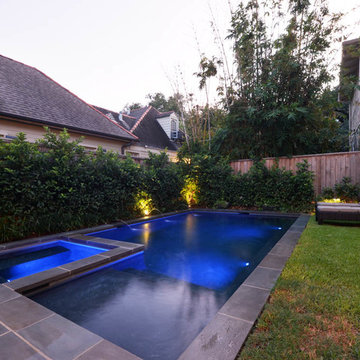
Idee per una piscina naturale classica rettangolare di medie dimensioni e dietro casa con una vasca idromassaggio e pavimentazioni in pietra naturale
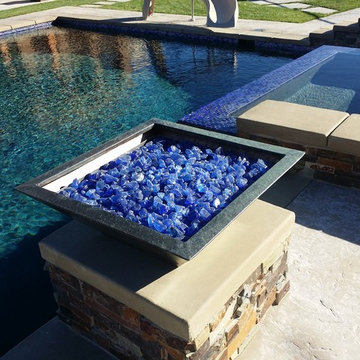
From a dirt backyard to complete backyard entertainment space. Complete with a sports court, outdoor kitchen, large pool and spa (with waterfall feature), outdoor fire features with concrete accent furniture and new pergola over backdoor patio.
Foto di una piscina monocorsia design rettangolare di medie dimensioni e dietro casa con pedane
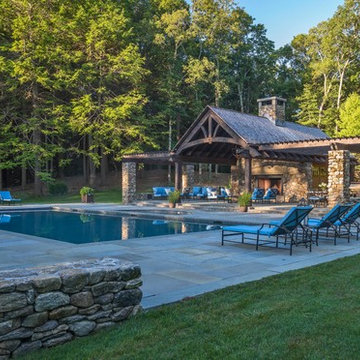
Richard Mandelkorn
Foto di una grande piscina naturale rustica rettangolare dietro casa con una dépendance a bordo piscina e pavimentazioni in cemento
Foto di una grande piscina naturale rustica rettangolare dietro casa con una dépendance a bordo piscina e pavimentazioni in cemento
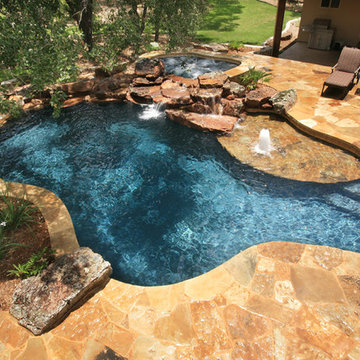
Immagine di una piscina naturale stile rurale personalizzata di medie dimensioni e dietro casa con una vasca idromassaggio e pavimentazioni in pietra naturale
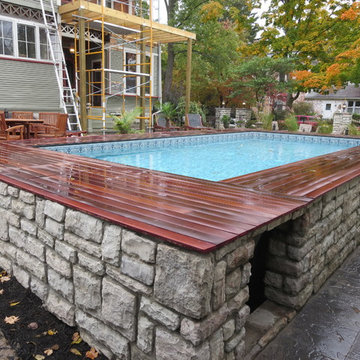
Another view: The yard sloped away from the house so the pool is out of the ground 18" on one side a 3' on the other. The original blue limestone slabs that made up walkways were repurposed into retaining walls and walk ways. The second story porch is being extended 8' and the wrought iron fencing will be added above. The Xs above the windows were uncovered as an architectural detail that surround the mud room, as well as bridge the entry way.
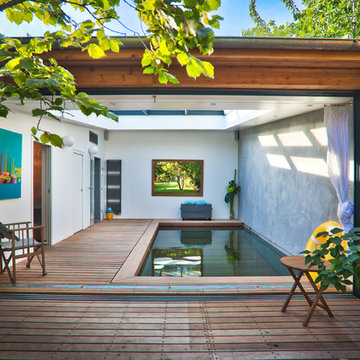
Ispirazione per una piscina coperta design rettangolare di medie dimensioni con pedane
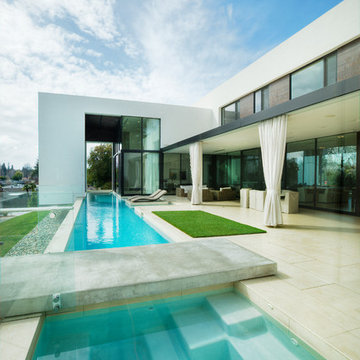
Immagine di una piscina monocorsia minimalista rettangolare di medie dimensioni e dietro casa con piastrelle e una vasca idromassaggio
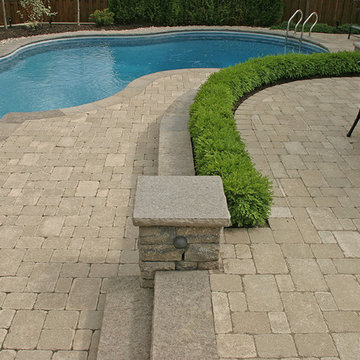
Unilock Brussels Block upper patio and pool deck transition nicely between the natural Limestone copings steps, and walls. Beautiful 14" high Boxwood hedge remains un-clipped for a more natural look.
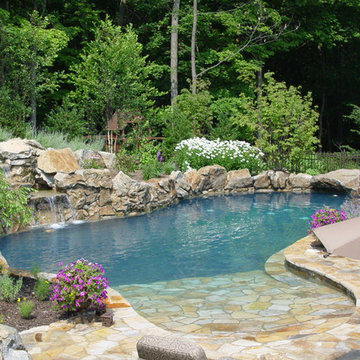
Matt Meaney @ Artisan Landscapes and Pools
Ispirazione per una grande piscina naturale chic personalizzata dietro casa con fontane e pavimentazioni in pietra naturale
Ispirazione per una grande piscina naturale chic personalizzata dietro casa con fontane e pavimentazioni in pietra naturale
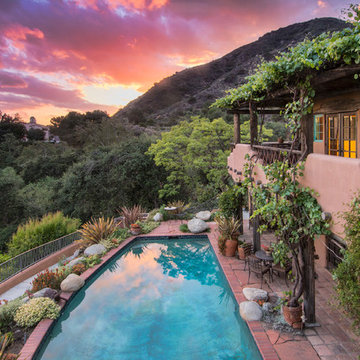
This client wanted to experience Santa Fe in Sierra Madre. Challenges were the steep hillside lot, great views, fire concerns and narrow car access. We created a rustic home with a low profile, lush surroundings and an air of quiet tranquility.
This rustic southwestern house uses reclaimed vegas and logs for the structural system and asphalt emulsion mud adobe walls for the finish. The house is like an adobe village separated into four structures connected by verandas, courtyards and log bridges.
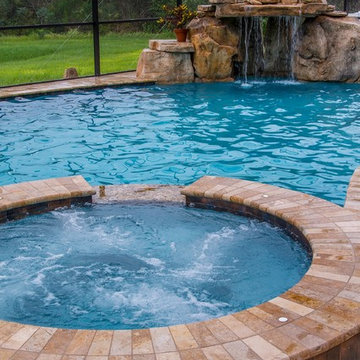
Location: Tampa, FL, USA
Hive Outdoor Living
Mocha Travertine, Wet Edge Satin Matrix, Rico Rock custom waterfall and boulder cave, bubblers, SR Smith basketball hoop,
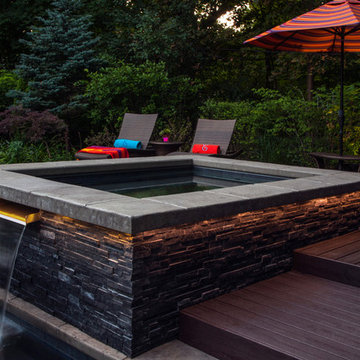
Using the existing shell, we were able to transform the look and feel of the pool and its surroundings. Poured concrete, Trex decks, planters, and a fly-over bridge create an engaging space with intentional poolside social areas. Linda Oyama Bryan Photography

The homeowner of this traditional home requested a traditional pool and spa with a resort-like style and finishes. AquaTerra was able to create this wonderful outdoor environment with all they could have asked for.
While the pool and spa may be simple on the surface, extensive planning went into this environment to incorporate the intricate deck pattern. During site layout and during construction, extreme attention to detail was required to make sure nothing compromised the precise deck layout.
The pool is 42'x19' and includes a custom water feature wall, glass waterline tile and a fully tiled lounge with bubblers. The separate spa is fully glass tiled and is designed to be a water feature with custom spillways when not in use. LED lighting is used in both the pool and spa to create dramatic lighting that can be enjoyed at night.
The pool/spa deck is made of 2'x2' travertine stones, four to a square, creating a 4'x4' grid that is rotated 45 degrees in relation to the pool. In between all of the stones is synthetic turf that ties into the synthetic turf putting green that is adjacent to the deck. Underneath all of this decking and turf is a concrete sub-deck to support and drain the entire system.
Finishes and details that increase the aesthetic appeal for project include:
-All glass tile spa and spa basin
-Travertine deck
-Tiled sun lounge with bubblers
-Custom water feature wall
-LED lighting
-Synthetic turf
This traditional pool and all the intricate details make it a perfect environment for the homeowners to live, relax and play!
Photography: Daniel Driensky
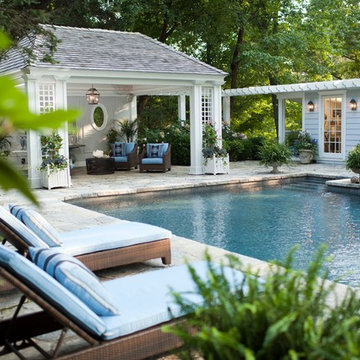
The cabana and adjacent changing area create just the right about of built environment around an elegant pool.
Foto di una piscina tradizionale rettangolare di medie dimensioni e dietro casa con una dépendance a bordo piscina e pavimentazioni in pietra naturale
Foto di una piscina tradizionale rettangolare di medie dimensioni e dietro casa con una dépendance a bordo piscina e pavimentazioni in pietra naturale
Piscine - Foto e idee
4