Piscine rosse - Foto e idee
Filtra anche per:
Budget
Ordina per:Popolari oggi
1 - 20 di 61 foto
1 di 3
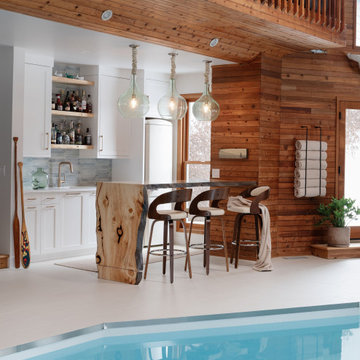
We were pleased to work with our clients to transform their pool room into the cozy, welcoming, and functional retreat of their dreams!
Idee per una grande piscina coperta naturale costiera personalizzata con piastrelle
Idee per una grande piscina coperta naturale costiera personalizzata con piastrelle
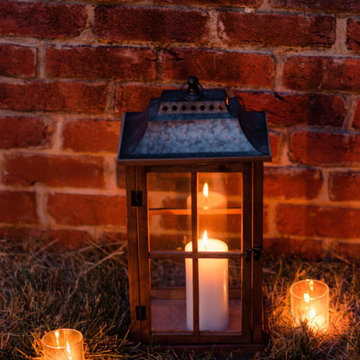
Esempio di una grande piscina tradizionale rettangolare dietro casa con pavimentazioni in pietra naturale
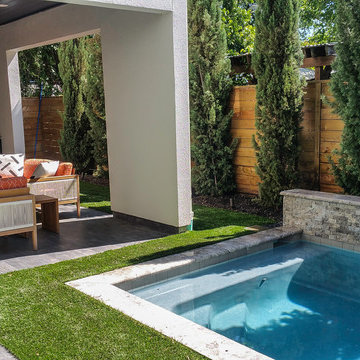
How to fit everything into a small back yard....Pool, entertaining and animal accommodation. Additionally our client wanted low maintenance low maintenance and a year round landscape. The artificial turf was an excellent choice for both low maintenance and pet friendly. To keep small areas of turf in pristine condition provided the conditions is highly unlikely, so the artificial turf was an obvious choice.
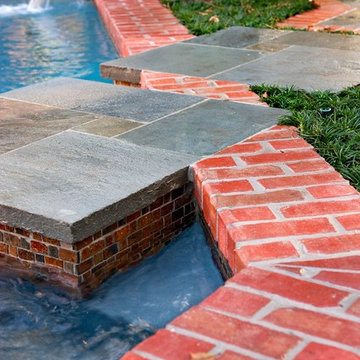
The Berry family of Houston, Texas hired us to do swimming pool renovation in their backyard. The pool was badly in need of repair. Its surface, plaster, tile, and coping all needed reworking. The Berry’s had finally decided it was time to do something about this, so they contacted us to inquire about swimming pool restoration. We told them that we could certainly repair the damaged elements. After we took a closer look at the pool, however, we realized that more was required here than a cosmetic solution to wear and tear.
Because of some serious design flaws, the aesthetic of the pool worked against surrounding landscape design. The rear portion of the pool was framed by architectural wall, and the water was surrounded by a brick and bluestone patio. The problem lay in the fact that the wall was too tall.
It created a sense of separation from the remainder of the yard, and it obscured the view of a beautiful arbor that had been built beneath the trees behind the pool. It also hosted a contemporary-style, sheer-descent waterfall fountain that looked too modern for a traditional lawn and garden design. Restoring this wall to its proper relationship with the landscape would turn out to be one of the key elements to our swimming pool renovations work.
We began by lowering the wall the wall so you could see the arbor and trees in the backyard more clearly. We also did away with the sheer-descent waterfall that clashed with surrounding backyard landscape design. We decided that a more traditional fountain would be more appropriate to the setting, and more aesthetically apropos if it complimented the brick and bluestone patio.
To create this façade, we had to reconstruct the wall with bluestone columns rising up through the brick. These columns matched the bluestone in the patio, and added a stately form to the otherwise plain brick wall. Each column rose slightly higher than the top of the wall and was capped at the top. Thermal-finish weirs crafted in a flame detail jutted from under the capstones and poured water into the pool below.
To draw greater emphasis to the pool itself as a body of water, we continued our swimming pool renovation with an expansion of the brick coping. This drew greater emphasis to the body of water within its form, and helps focus awareness on the tranquility created by the fountain. We also removed the outdated diving board and replaced it with a diving rock. This was safer and more attractive than the board.
We also extended the entire pool and patio another 15 feet toward the right. This made the entire area a more relaxed and sweeping expanse of hardscape. While doing so, we expanded the brick coping around the pool from 8 inches to 12 inches. Because the spa had a rather unique shape, we decided to replace the coping here with custom brink interlace style that would fit its irregular design.
Now that the swimming pool renovation itself was complete, we sought to extend the new sense of expansiveness into the rest of the yard. To accomplish this, we built a walkway out of bluestone stepping pads that ran across the surface of the water to the arbor on the other side of the fountain wall.
This unique pathway created invitation to the world of the trees beyond the water’s edge, and counterbalanced the focal point of the pool area with the arbor as a secondary point of interest. We built a terrace and a dining area here so people could remain here in comfort for as long as they liked without having to run back to the patio or dash inside the kitchen for food and drinks.
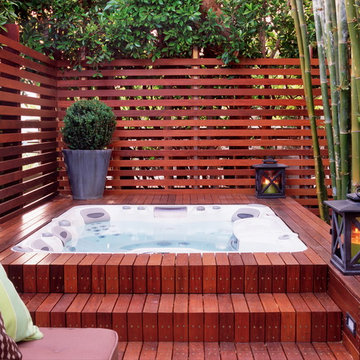
Foto di una piscina fuori terra contemporanea dietro casa e di medie dimensioni con una vasca idromassaggio e pedane
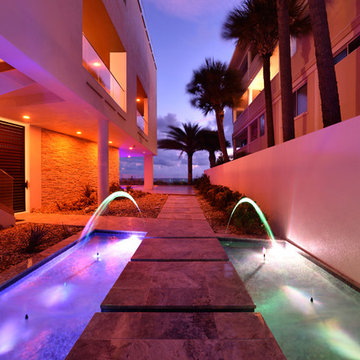
If there is a God of architecture he was smiling when this large oceanfront contemporary home was conceived in built.
Located in Treasure Island, The Sand Castle Capital of the world, our modern, majestic masterpiece is a turtle friendly beacon of beauty and brilliance. This award-winning home design includes a three-story glass staircase, six sets of folding glass window walls to the ocean, custom artistic lighting and custom cabinetry and millwork galore. What an inspiration it has been for JS. Company to be selected to build this exceptional one-of-a-kind luxury home.
Contemporary, Tampa Flordia
DSA
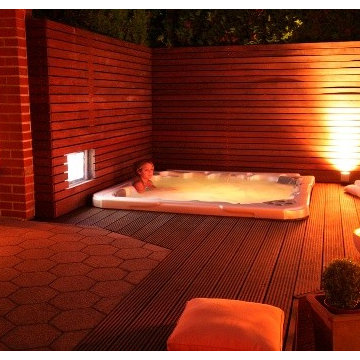
Immagine di una piscina fuori terra moderna di medie dimensioni e dietro casa con una vasca idromassaggio e pedane
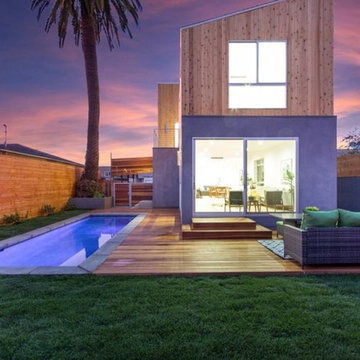
Immagine di una piscina monocorsia moderna rettangolare di medie dimensioni e dietro casa con pedane
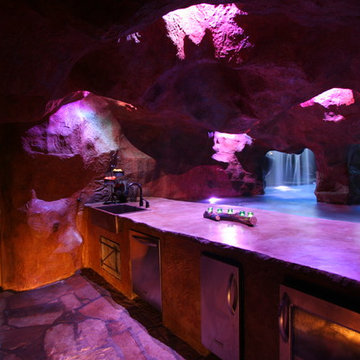
View of the swim up bar with Color Kinetics lighting. A massive faux rock grotto with multiple waterfalls that lead you into a swim-up bar inside the grotto. A dry entrance on the side of the grotto leads to the kitchen and restroom area, as well as to a private outdoor shower on the other side, accessible from the pool by swimming under a hidden entrance.
The grotto kitchen includes a wine refrigerator, outdoor refrigerator, outdoor dishwasher, a farmhouse apron sink and custom distressed doors for the entry.
The grotto restroom includes a custom faux rock sink base with copper bowl and faucet.
Design and Installation by Caviness Landscape Design, Inc.
Photo credit: Cameron Caviness
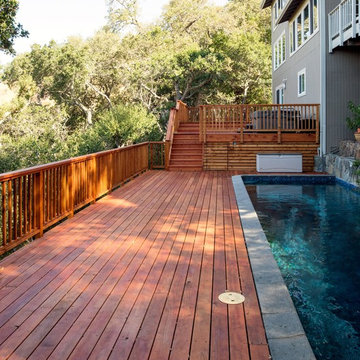
Idee per una grande piscina monocorsia classica personalizzata dietro casa con pedane
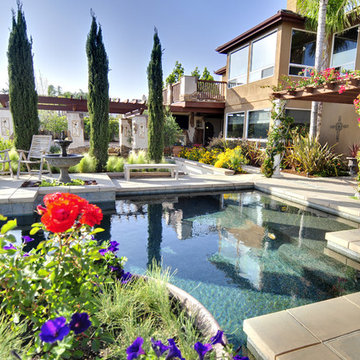
A backyard remodel with a Tuscan style features a pool w/ infinity edge, concrete coping, Pebble Tec plaster, and drought tolerant landscaping.
Immagine di una grande piscina a sfioro infinito mediterranea personalizzata dietro casa con lastre di cemento
Immagine di una grande piscina a sfioro infinito mediterranea personalizzata dietro casa con lastre di cemento
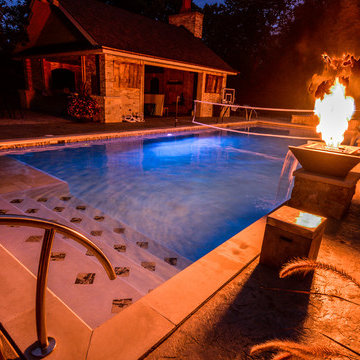
Alex Navarro
Esempio di una piscina naturale classica rettangolare di medie dimensioni e dietro casa con fontane e cemento stampato
Esempio di una piscina naturale classica rettangolare di medie dimensioni e dietro casa con fontane e cemento stampato
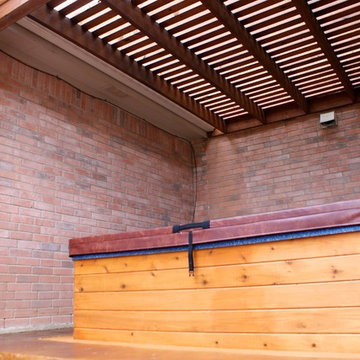
Immagine di una piccola piscina design personalizzata dietro casa con una vasca idromassaggio e cemento stampato
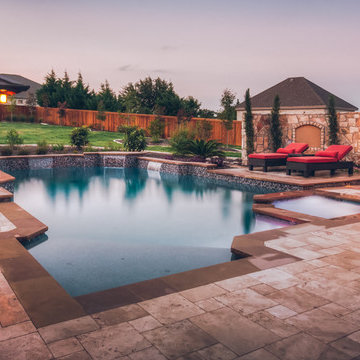
Pools do not have to be any particular shape as this one shows. The many facets of this pool design add to its texture and flare and sets it apart from others. Having different length sides with unusual angles gives this pool a spark of interest and also gives the homeowners diverse areas to "Hang out" in. Having the outdoor kitchen and cabana right next to the pool ensures an abundance of conversation to all that are enjoying the day by the pool. The swim up bar next to the cabana is the perfect addition to this back yard entertainment area. Bar stools are submerged under the water and allow your guests to sit and chat without ever leaving the leisure of the water. A lounge area is surrounded by an Oklahoma stone wall which has built in display areas. Even if you don't display anything in them they make great design features and breaks up wall into interesting sections. Sheer decents around the pools coping creates drama as small waterfalls spill into the pool. Add the fireplace and you have the perfect outdoor entertaining space for yourselves or to share with others.
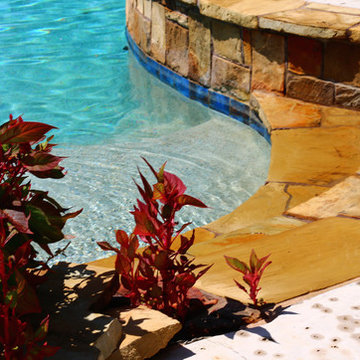
A perfect way to highlight beautiful stone choices is to have steps leading down to the water.
Foto di una grande piscina naturale stile americano personalizzata dietro casa con fontane
Foto di una grande piscina naturale stile americano personalizzata dietro casa con fontane
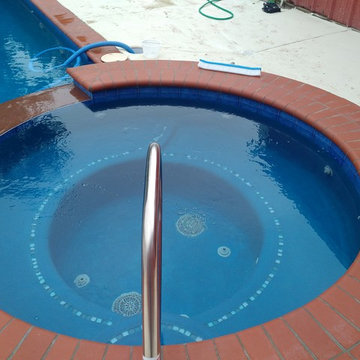
Swimming Pool and spa combination project for Livingston TX 77351 homeowners farmhouse by Your Pool Builder Livingston TX.
Immagine di una piscina monocorsia country rettangolare di medie dimensioni e dietro casa con una vasca idromassaggio e lastre di cemento
Immagine di una piscina monocorsia country rettangolare di medie dimensioni e dietro casa con una vasca idromassaggio e lastre di cemento
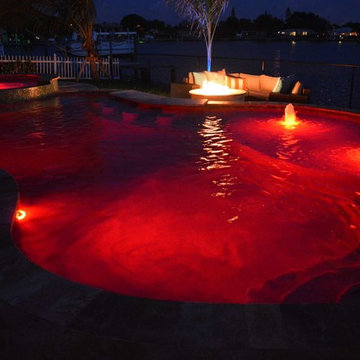
Foto di una grande piscina monocorsia costiera a "C" dietro casa con una vasca idromassaggio
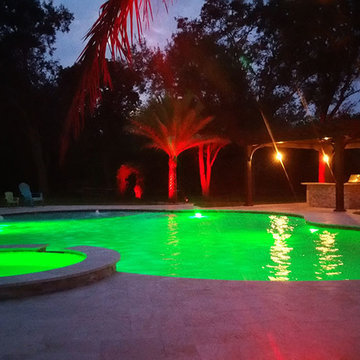
This backyard design combines a freeform pool with a light deck, a sunshelf, a spa, a fire pit and an outdoor kitchen to create your own summer paradise during the day, and the fun continues at night with 5 different LED color lights.
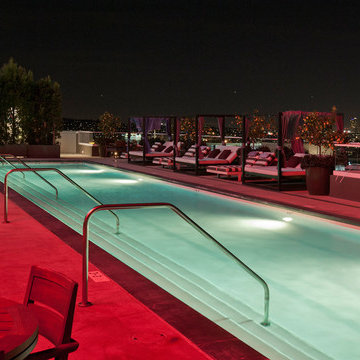
Hollywood Boulevard—it’s unit 4B at The Residences at W Hollywood. Situated on the famous street of dreams, and overlooking the Walk of Fame, this high-rise haven channels all the glitz and glamour you would expect in Tinseltown. In fact, we took one look at the results of Kyle Spivey’s design magic, and decided this place was ready for a close-up.
Get the full story here: http://cantoni.com/interior-design-services/projects/the-w-hollywood/
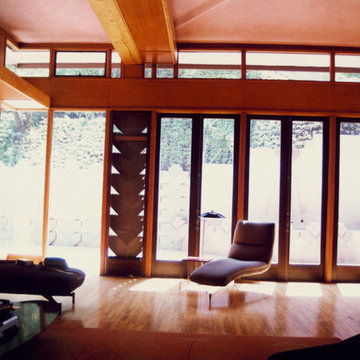
Idee per una piscina moderna di medie dimensioni e dietro casa con una dépendance a bordo piscina
Piscine rosse - Foto e idee
1