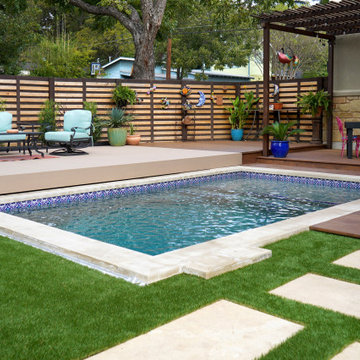Piscine piccole - Foto e idee
Filtra anche per:
Budget
Ordina per:Popolari oggi
1 - 20 di 2.021 foto
1 di 3

Outdoor Elements maximized the available space in this beautiful yard with a contemporary, rectangular pool complete with a large tanning deck and swim jet system. Mosaic glass-tile accents the spa and a shell stone deck and coping add to the contemporary feel. Behind the tanning deck, a large, up-lit, sheer-descent waterfall adds variety and elegance to the design. A lighted gazebo makes a comfortable seating area protected from the sun while a functional outdoor kitchen is nestled near the backdoor of the residence. Raised planters and screening trees add the right amount of greenery to the space.
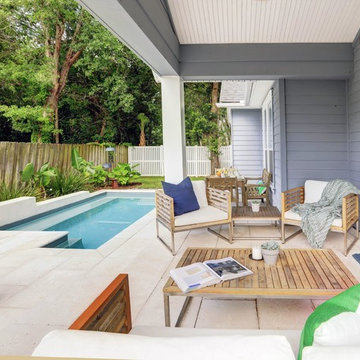
This compact space allows for a lot of outdoor living options, without feeling too cramped. The homeowners really wanted a pool and spa, but didn't believe their yard was big enough. Not only did they get both by incorporating a spool, they also have plenty of room for seating and dining, lush landscaping, and a lawn where their child and dogs can play!
Photo by Craig O'Neal
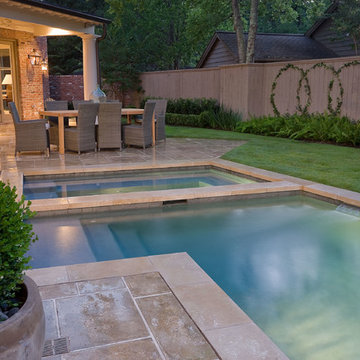
A couple by the name of Claire and Dan Boyles commissioned Exterior Worlds to develop their back yard along the lines of a French Country garden design. They had recently designed and built a French Colonial style house. Claire had been very involved in the architectural design, and she communicated extensively her expectations for the landscape.
The aesthetic we ultimately created for them was not a traditional French country garden per se, but instead was a variation on the symmetry, color, and sense of formality associated with this design. The most notable feature that we added to the estate was a custom swimming pool installed just to the rear of the home. It emphasized linearity, complimentary right angles, and it featured a luxury spa and pool fountain. We built the coping around the pool out of limestone, and we used concrete pavers to build the custom pool patio. We then added French pottery in various locations around the patio to balance the stonework against the look and structure of the home.
We added a formal garden parallel to the pool to reflect its linear movement. Like most French country gardens, this design is bordered by sheered bushes and emphasizes straight lines, angles, and symmetry. One very interesting thing about this garden is that it is consist entirely of various shades of green, which lends itself well to the sense of a French estate. The garden is bordered by a taupe colored cedar fence that compliments the color of the stonework.
Just around the corner from the back entrance to the house, there lies a double-door entrance to the master bedroom. This was an ideal place to build a small patio for the Boyles to use as a private seating area in the early mornings and evenings. We deviated slightly from strict linearity and symmetry by adding pavers that ran out like steps from the patio into the grass. We then planted boxwood hedges around the patio, which are common in French country garden design and combine an Old World sensibility with a morning garden setting.
We then completed this portion of the project by adding rosemary and mondo grass as ground cover to the space between the patio, the corner of the house, and the back wall that frames the yard. This design is derivative of those found in morning gardens, and it provides the Boyles with a place where they can step directly from their bedroom into a private outdoor space and enjoy the early mornings and evenings.
We further develop the sense of a morning garden seating area; we deviated slightly from the strict linear forms of the rest of the landscape by adding pavers that ran like steps from the patio and out into the grass. We also planted rosemary and mondo grass as ground cover to the space between the patio, the corner of the house, and the back wall that borders this portion of the yard.
We then landscaped the front of the home with a continuing symmetry reminiscent of French country garden design. We wanted to establish a sense of grand entrance to the home, so we built a stone walkway that ran all the way from the sidewalk and then fanned out parallel to the covered porch that centers on the front door and large front windows of the house. To further develop the sense of a French country estate, we planted a small parterre garden that can be seen and enjoyed from the left side of the porch.
On the other side of house, we built the Boyles a circular motorcourt around a large oak tree surrounded by lush San Augustine grass. We had to employ special tree preservation techniques to build above the root zone of the tree. The motorcourt was then treated with a concrete-acid finish that compliments the brick in the home. For the parking area, we used limestone gravel chips.
French country garden design is traditionally viewed as a very formal style intended to fill a significant portion of a yard or landscape. The genius of the Boyles project lay not in strict adherence to tradition, but rather in adapting its basic principles to the architecture of the home and the geometry of the surrounding landscape.
For more the 20 years Exterior Worlds has specialized in servicing many of Houston's fine neighborhoods.
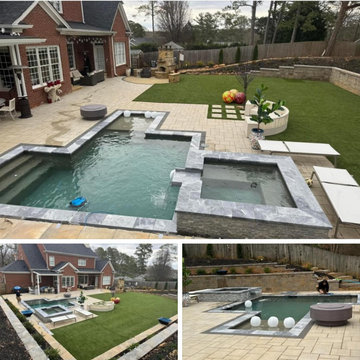
Complete Landscape Makeover including pool and spa, walls, pavers, artificial turf and plants!
Esempio di una piccola piscina naturale moderna rettangolare dietro casa con paesaggistica bordo piscina e pavimentazioni in cemento
Esempio di una piccola piscina naturale moderna rettangolare dietro casa con paesaggistica bordo piscina e pavimentazioni in cemento
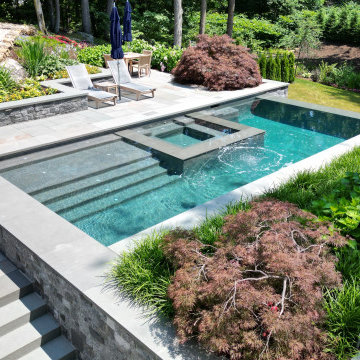
A vanishing edge pool and waterfall are focal points for a constraint-driven project governed by a wetlands and associated no-build zone, extensive rock outcrops, steep slopes, and a small, tough-to-access work area. A team of consultants was required in order to obtain variances and other approvals across multiple agencies and meetings. The end result is a beautiful outdoor living space that expresses the architecture and utility of the owner's home into a highwater garden for relaxation and enjoyment.
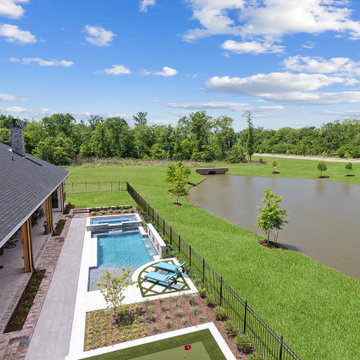
Immagine di una piccola piscina personalizzata dietro casa con paesaggistica bordo piscina e pavimentazioni in pietra naturale
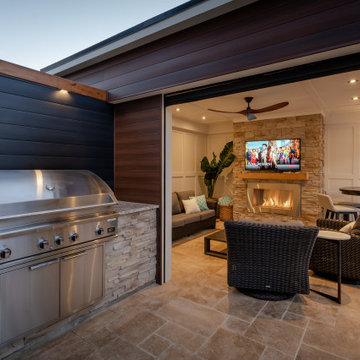
Immagine di una piccola piscina monocorsia mediterranea a "L" dietro casa con una dépendance a bordo piscina e pavimentazioni in pietra naturale
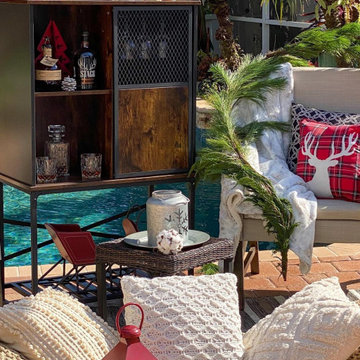
[ Houzz Furniture - Bestier.net ]
Farmhouse Chic Style Small Outdoor Bar Cabinet
From the rustic loft line, this home mini bar cabinet will add a touch of farmhouse chic to any room you place it in. This sideboard is good for dining room or kitchen with two adjustable height shelves. It can be used as a nightstand, pool house, end table, entryway storage, liquor table, distressed cabinet, bar cabinet, cupboards, Chicago of bar cabinet, TV Stand, bathroom cabinet, office storage cabinet, coffee bar and etc.
Metal Mesh and Wood Sliding Door
Showcase your distinctive taste with this sleek design featuring Industrial Style Combined Metal Mesh and Wood Sliding Barn Door embellishing the storage cabinet. Simple and beautiful looking make your free of clutter and busy
Muiti-faction Uses
Serve as a buffet table & easy to display all your dishes and small appliances you want. ? Recommended Rooms: Family Room, Home Office, Living Room, Kitchen, Entertainment.
Dimension 32.2"H x 15.75"D x 30.2"L
Cubby 12.5"H x 13"D x 15.65"L
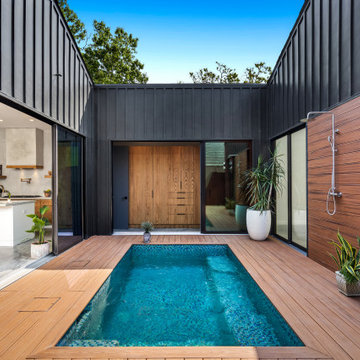
Design + Built + Curated by Steven Allen Designs 2021 - Custom Nouveau Bungalow Featuring Unique Stylistic Exterior Facade + Concrete Floors + Concrete Countertops + Concrete Plaster Walls + Custom White Oak & Lacquer Cabinets + Fine Interior Finishes + Multi-sliding Doors
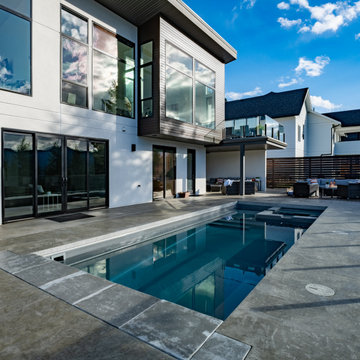
Foto di una piccola piscina moderna rettangolare dietro casa con paesaggistica bordo piscina e lastre di cemento
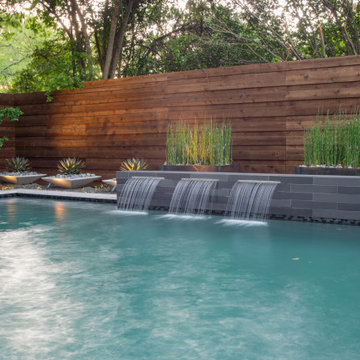
Dallas small yard - beautiful modern pool project with outdoor living and a putting green designed by Mike Farley. Pool is surrounded by a safety fence. FarleyPoolDesigns.com
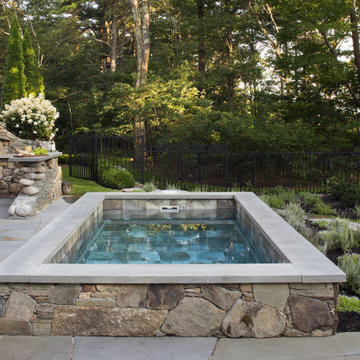
Finished project, Soake Pool surrounded by lovely stone work and bluestone patio overlooking gas fire pit area. A truly stunning backyard retreat! Photo credit: Tim Murphy, Foto Imagery
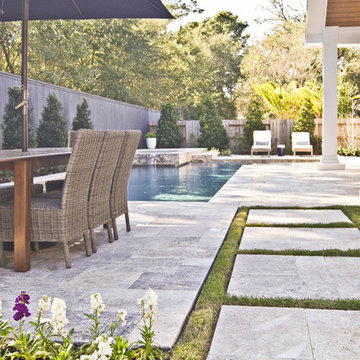
Idee per una piccola piscina moderna personalizzata dietro casa con una vasca idromassaggio e pavimentazioni in pietra naturale
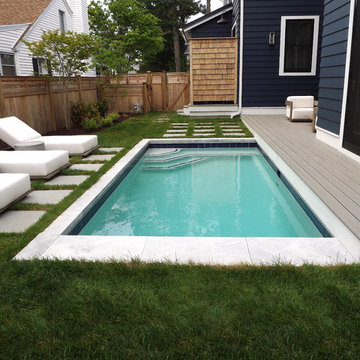
Perfect minimalist pool for a small outdoor retreat.
Photo: Kathleen Mahon
Immagine di una piccola piscina design rettangolare nel cortile laterale
Immagine di una piccola piscina design rettangolare nel cortile laterale
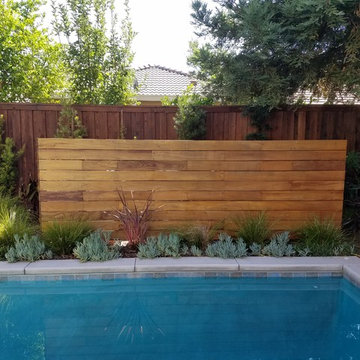
This is a clever way to hide equipment and other yard items. A second box was built on the other side of the yard.
Esempio di una piccola piscina design personalizzata dietro casa con una vasca idromassaggio e pedane
Esempio di una piccola piscina design personalizzata dietro casa con una vasca idromassaggio e pedane
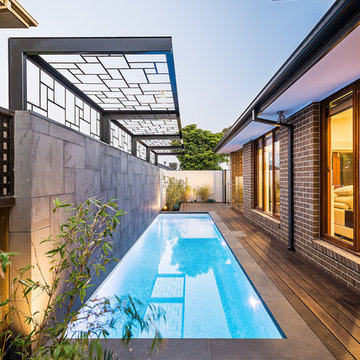
Landscape design & construction by Bayon Gardens // Photography by Tim Turner
Immagine di una piccola piscina monocorsia design rettangolare nel cortile laterale con pedane
Immagine di una piccola piscina monocorsia design rettangolare nel cortile laterale con pedane
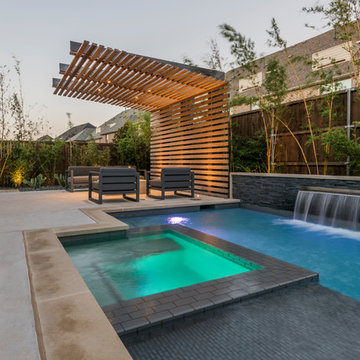
Wade Griffith
Foto di una piccola piscina chic personalizzata dietro casa con lastre di cemento
Foto di una piccola piscina chic personalizzata dietro casa con lastre di cemento
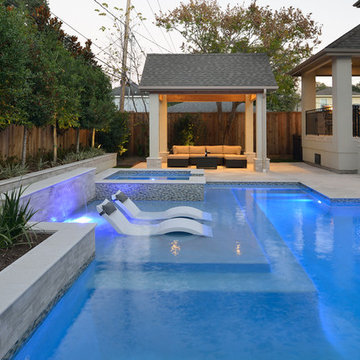
Outdoor Elements maximized the available space in this beautiful yard with a contemporary, rectangular pool complete with a large tanning deck and swim jet system. Mosaic glass-tile accents the spa and a shell stone deck and coping add to the contemporary feel. Behind the tanning deck, a large, up-lit, sheer-descent waterfall adds variety and elegance to the design. A lighted gazebo makes a comfortable seating area protected from the sun while a functional outdoor kitchen is nestled near the backdoor of the residence. Raised planters and screening trees add the right amount of greenery to the space.
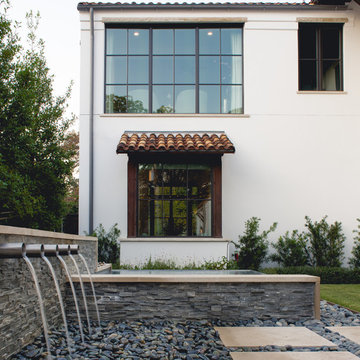
This infinity edge spa with water feature is designed to be a visual work of art. The wall has custom Bobe water scuppers, is veneered with ledgestone and a lueders limestone cap and ends.
Piscine piccole - Foto e idee
1
