Piscine con pavimentazioni in cemento - Foto e idee
Filtra anche per:
Budget
Ordina per:Popolari oggi
1 - 20 di 5.055 foto
1 di 3

John Prouty
Immagine di una piscina minimal rettangolare di medie dimensioni e dietro casa con un acquascivolo e pavimentazioni in cemento
Immagine di una piscina minimal rettangolare di medie dimensioni e dietro casa con un acquascivolo e pavimentazioni in cemento

The homeowner of this traditional home requested a traditional pool and spa with a resort-like style and finishes. AquaTerra was able to create this wonderful outdoor environment with all they could have asked for.
While the pool and spa may be simple on the surface, extensive planning went into this environment to incorporate the intricate deck pattern. During site layout and during construction, extreme attention to detail was required to make sure nothing compromised the precise deck layout.
The pool is 42'x19' and includes a custom water feature wall, glass waterline tile and a fully tiled lounge with bubblers. The separate spa is fully glass tiled and is designed to be a water feature with custom spillways when not in use. LED lighting is used in both the pool and spa to create dramatic lighting that can be enjoyed at night.
The pool/spa deck is made of 2'x2' travertine stones, four to a square, creating a 4'x4' grid that is rotated 45 degrees in relation to the pool. In between all of the stones is synthetic turf that ties into the synthetic turf putting green that is adjacent to the deck. Underneath all of this decking and turf is a concrete sub-deck to support and drain the entire system.
Finishes and details that increase the aesthetic appeal for project include:
-All glass tile spa and spa basin
-Travertine deck
-Tiled sun lounge with bubblers
-Custom water feature wall
-LED lighting
-Synthetic turf
This traditional pool and all the intricate details make it a perfect environment for the homeowners to live, relax and play!
Photography: Daniel Driensky
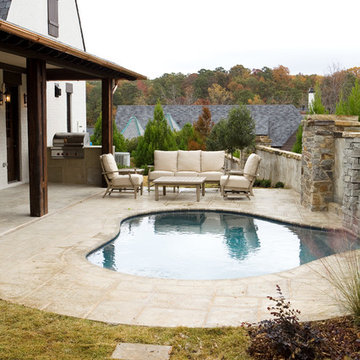
Josh Moates
Foto di una piccola piscina rustica personalizzata dietro casa con pavimentazioni in cemento
Foto di una piccola piscina rustica personalizzata dietro casa con pavimentazioni in cemento
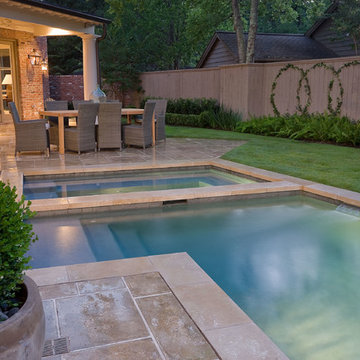
A couple by the name of Claire and Dan Boyles commissioned Exterior Worlds to develop their back yard along the lines of a French Country garden design. They had recently designed and built a French Colonial style house. Claire had been very involved in the architectural design, and she communicated extensively her expectations for the landscape.
The aesthetic we ultimately created for them was not a traditional French country garden per se, but instead was a variation on the symmetry, color, and sense of formality associated with this design. The most notable feature that we added to the estate was a custom swimming pool installed just to the rear of the home. It emphasized linearity, complimentary right angles, and it featured a luxury spa and pool fountain. We built the coping around the pool out of limestone, and we used concrete pavers to build the custom pool patio. We then added French pottery in various locations around the patio to balance the stonework against the look and structure of the home.
We added a formal garden parallel to the pool to reflect its linear movement. Like most French country gardens, this design is bordered by sheered bushes and emphasizes straight lines, angles, and symmetry. One very interesting thing about this garden is that it is consist entirely of various shades of green, which lends itself well to the sense of a French estate. The garden is bordered by a taupe colored cedar fence that compliments the color of the stonework.
Just around the corner from the back entrance to the house, there lies a double-door entrance to the master bedroom. This was an ideal place to build a small patio for the Boyles to use as a private seating area in the early mornings and evenings. We deviated slightly from strict linearity and symmetry by adding pavers that ran out like steps from the patio into the grass. We then planted boxwood hedges around the patio, which are common in French country garden design and combine an Old World sensibility with a morning garden setting.
We then completed this portion of the project by adding rosemary and mondo grass as ground cover to the space between the patio, the corner of the house, and the back wall that frames the yard. This design is derivative of those found in morning gardens, and it provides the Boyles with a place where they can step directly from their bedroom into a private outdoor space and enjoy the early mornings and evenings.
We further develop the sense of a morning garden seating area; we deviated slightly from the strict linear forms of the rest of the landscape by adding pavers that ran like steps from the patio and out into the grass. We also planted rosemary and mondo grass as ground cover to the space between the patio, the corner of the house, and the back wall that borders this portion of the yard.
We then landscaped the front of the home with a continuing symmetry reminiscent of French country garden design. We wanted to establish a sense of grand entrance to the home, so we built a stone walkway that ran all the way from the sidewalk and then fanned out parallel to the covered porch that centers on the front door and large front windows of the house. To further develop the sense of a French country estate, we planted a small parterre garden that can be seen and enjoyed from the left side of the porch.
On the other side of house, we built the Boyles a circular motorcourt around a large oak tree surrounded by lush San Augustine grass. We had to employ special tree preservation techniques to build above the root zone of the tree. The motorcourt was then treated with a concrete-acid finish that compliments the brick in the home. For the parking area, we used limestone gravel chips.
French country garden design is traditionally viewed as a very formal style intended to fill a significant portion of a yard or landscape. The genius of the Boyles project lay not in strict adherence to tradition, but rather in adapting its basic principles to the architecture of the home and the geometry of the surrounding landscape.
For more the 20 years Exterior Worlds has specialized in servicing many of Houston's fine neighborhoods.
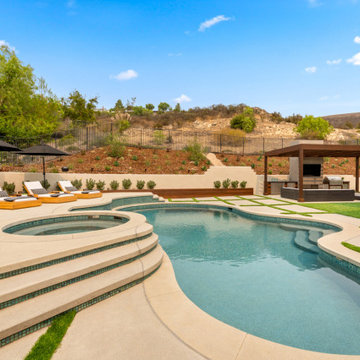
Our client came to us with a desire to take an overgrown, neglected space and transform it into a clean contemporary backyard for the family to enjoy. Having had less than stellar experiences with other contractors, they wanted to find a trustworthy company; One that would complement their style and provide excellent communication. They saw a JRP banner at their son's baseball game at Westlake High School and decided to call. After meeting with the team, they knew JRP was the firm they needed to give their backyard a complete overhaul.
With a focus on sleek, clean lines, this contemporary backyard is captivating. The outdoor family room is a perfect blend of beauty, form, and function. JRP reworked the courtyard and dining area to create a space for the family to enjoy together. An outdoor pergola houses a media center and lounge. Restoration Hardware low profile furniture provides comfortable seating while maintaining a polished look. The adjacent barbecue is perfect for crafting up family dinners to enjoy amidst a Southern California sunset.
Before renovating, the landscaping was an unkempt mess that felt overwhelming. Synthetic grass and concrete decking was installed to give the backyard a fresh feel while offering easy maintenance. Gorgeous hardscaping takes the outdoor area to a whole new level. The resurfaced free-form pool joins to a lounge area that's perfect for soaking up the sun while watching the kids swim. Hedges and outdoor shrubs now maintain a clean, uniformed look.
A tucked-away area taken over by plants provided an opportunity to create an intimate outdoor dining space. JRP added wooden containers to accommodate touches of greenery that weren't overwhelming. Bold patterned statement flooring contrasts beautifully against a neutral palette. Additionally, our team incorporated a fireplace for a feel of coziness.
Once an overlooked space, the clients and their children are now eager to spend time outdoors together. This clean contemporary backyard renovation transformed what the client called "an overgrown jungle" into a space that allows for functional outdoor living and serene luxury.
Photographer: Andrew - OpenHouse VC
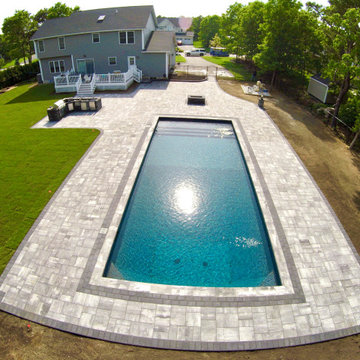
This Center Moriches Pool Patio was created by Stone Creations of Long Island using the following Cambridge Pavingstones with Armortec products: Pavingstones: Limestone Quarry 24” x 12” ledgestone coping with 6x9 coal double border. Limestone quarry XL smooth Cambridge Pavers for patio. Onyx/Natural 6” maytrx wall for kitchen and light columns with coal banding. Design - Build - Maintain --(631) 678-6896 - www.stonecreationsoflongisland.net
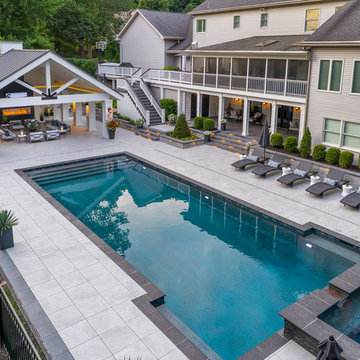
Idee per una grande piscina monocorsia chic rettangolare dietro casa con una dépendance a bordo piscina e pavimentazioni in cemento
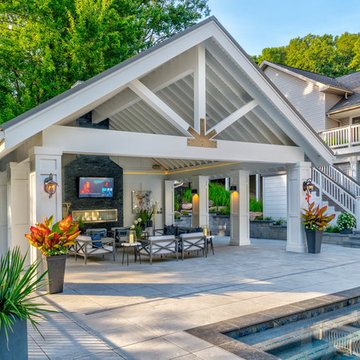
A So-CAL inspired Pool Pavilion Oasis in Central PA
Ispirazione per una grande piscina monocorsia chic rettangolare dietro casa con una dépendance a bordo piscina e pavimentazioni in cemento
Ispirazione per una grande piscina monocorsia chic rettangolare dietro casa con una dépendance a bordo piscina e pavimentazioni in cemento

The front-facing pool and elevated courtyard becomes the epicenter of the entry experience and the focal point of the living spaces.
Esempio di una piscina fuori terra moderna rettangolare di medie dimensioni e davanti casa con fontane e pavimentazioni in cemento
Esempio di una piscina fuori terra moderna rettangolare di medie dimensioni e davanti casa con fontane e pavimentazioni in cemento
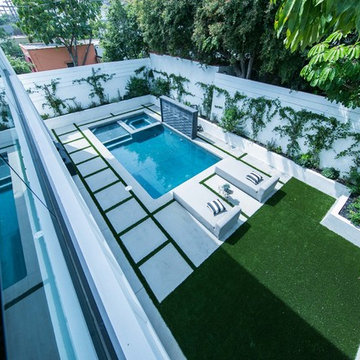
Immagine di una piscina fuori terra country a "L" di medie dimensioni e dietro casa con una vasca idromassaggio e pavimentazioni in cemento
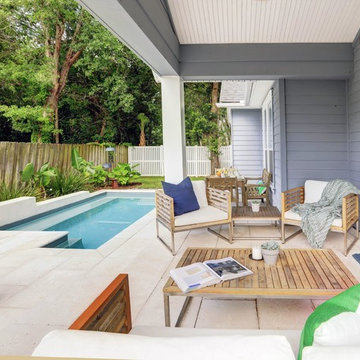
This compact space allows for a lot of outdoor living options, without feeling too cramped. The homeowners really wanted a pool and spa, but didn't believe their yard was big enough. Not only did they get both by incorporating a spool, they also have plenty of room for seating and dining, lush landscaping, and a lawn where their child and dogs can play!
Photo by Craig O'Neal
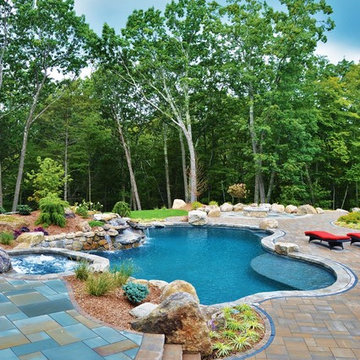
Freeform pool with spa combo:
-Oversized, and raised, custom spa
-Large natural boulder waterfall with dedicate pump
-Pebble Tec Midnight Blue Pebble Tec
-Tower Hill Granite coping
-Extra-large top step / sun-shelf
-Paramount PV-R in-floor cleaning system (pool is 99% vacuum free without the need of any type robot)
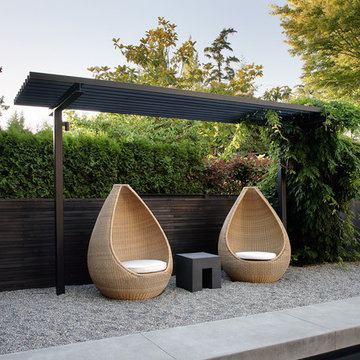
copyright Mark Woods
Esempio di una piscina monocorsia moderna rettangolare di medie dimensioni e dietro casa con pavimentazioni in cemento
Esempio di una piscina monocorsia moderna rettangolare di medie dimensioni e dietro casa con pavimentazioni in cemento
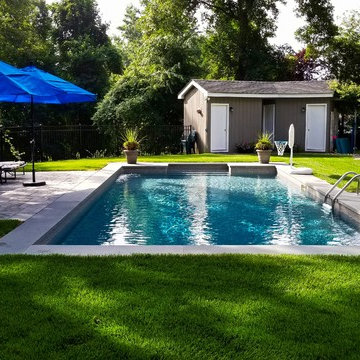
Neave Group Outdoor Solutions
Immagine di una piscina monocorsia chic rettangolare di medie dimensioni e dietro casa con pavimentazioni in cemento
Immagine di una piscina monocorsia chic rettangolare di medie dimensioni e dietro casa con pavimentazioni in cemento
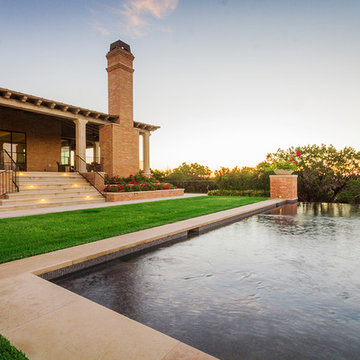
Jessica Mims, See In See Out
Ispirazione per una piccola piscina a sfioro infinito country rettangolare dietro casa con pavimentazioni in cemento
Ispirazione per una piccola piscina a sfioro infinito country rettangolare dietro casa con pavimentazioni in cemento
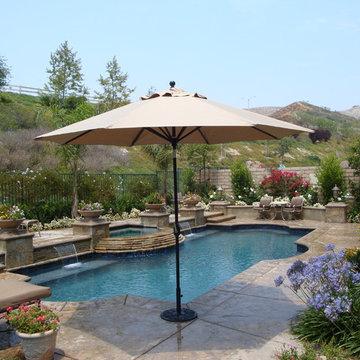
Jason Warren
Foto di una piscina classica personalizzata di medie dimensioni e dietro casa con fontane e pavimentazioni in cemento
Foto di una piscina classica personalizzata di medie dimensioni e dietro casa con fontane e pavimentazioni in cemento
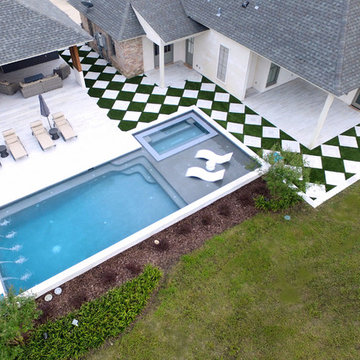
Ispirazione per una piscina monocorsia minimal rettangolare di medie dimensioni e dietro casa con una dépendance a bordo piscina e pavimentazioni in cemento
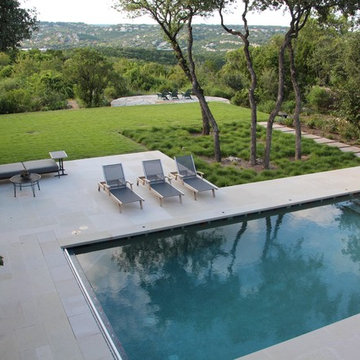
Clean lines with pops of color. This rectangular pool, built by Austintatious Pools, features an automatic cover and funky, multicolored waterline tile.
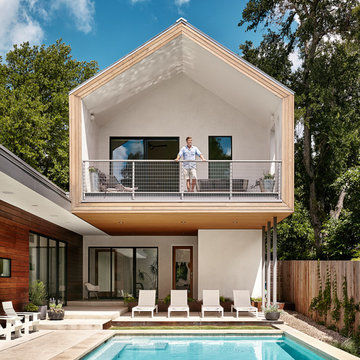
Esempio di una piscina monocorsia design rettangolare di medie dimensioni e dietro casa con pavimentazioni in cemento
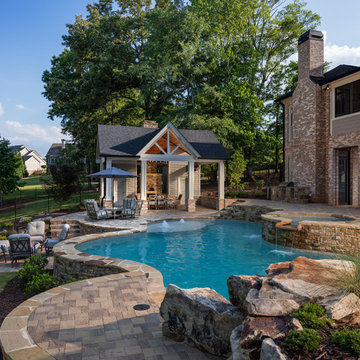
This gorgeous multi-level pool and flag stone patio houses a spa and water slide on the terrace level with stacked stone steps leading down to the pool house which features an open air cabana, custom pizza oven, dining area, bathroom and storage room. The lower level includes a custom wood burning fire pit and manicured lawn.
Piscine con pavimentazioni in cemento - Foto e idee
1