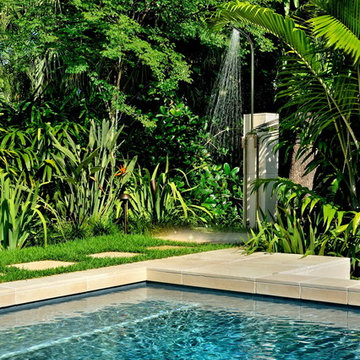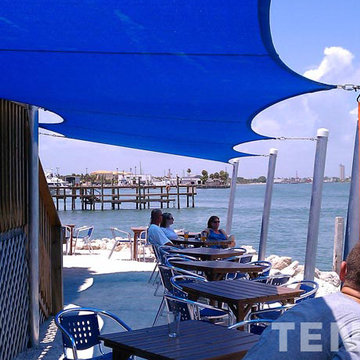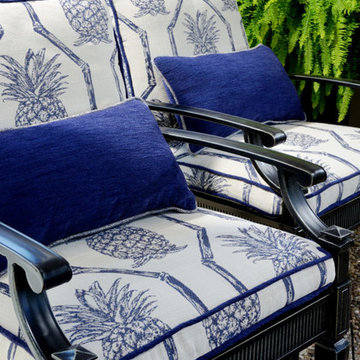Patii e Portici tropicali - Foto e idee
Filtra anche per:
Budget
Ordina per:Popolari oggi
21 - 40 di 10.742 foto
1 di 2
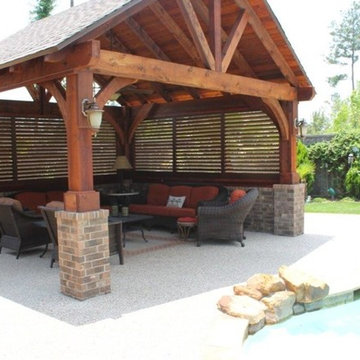
Weatherwell Elite aluminum shutters allow this family to further enjoy their pool gazebo by creating privacy and protection form the wind and rain. The shutters have operable louvers and are finished in a textured wood-look powder coat which complements the existing wood structure.
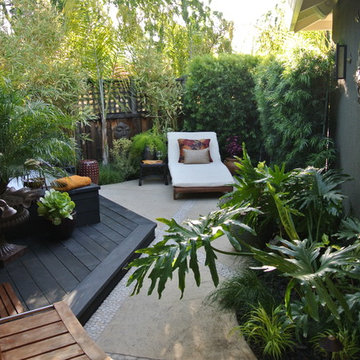
Contained in a small courtyard, this intimate garden includes a full sized lounge chair along with an outdoor shower and full bath.
The Herbert S. Frank Special Award recognizes exceptional design, unique use of materials and quality of construction in a residential landscape. Granted at the discretion of the California Landscape Contractors Association judges, this award is not necessarily given each year at the Trophy Awards event. In 2014, Confidence Landscaping, Inc. earned this important honor that carries the highly respected name of one of the founding members of the CLCA - San Francisco Bay Area chapter.
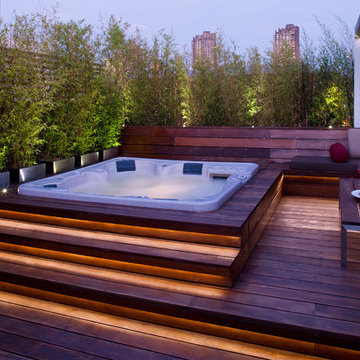
Photographer Clive Nichols
Esempio di un patio o portico tropicale con scale
Esempio di un patio o portico tropicale con scale
Trova il professionista locale adatto per il tuo progetto
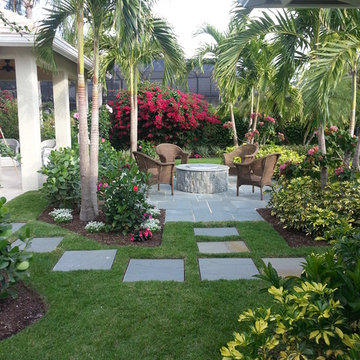
Ispirazione per un patio o portico tropicale con un focolare e pavimentazioni in pietra naturale
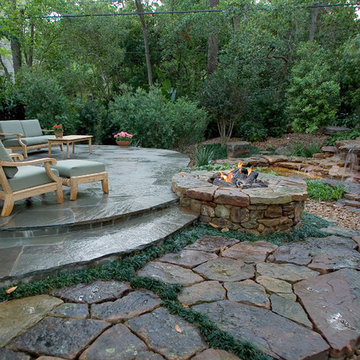
A Memorial area family commissioned us to create a natural swimming pool in their back yard. The family already had a standard pool on premises, but it was isolated in an area of the yard not particularly suited to seating guests or hosting get-togethers. What they wanted was a second, natural swimming pool built that would serve as the hub of a new home outdoor entertainment area consisting of a new stone patio, comfortable outdoor seating, and a fire pit. They wanted to create something unique that would preserve as much of the natural features of the landscape as possible, but that would also be completely safe and fully functional as a swimming pool.
We decided to design this new landscaping plan around a pre-existent waterfall that was already on the property. This feature was too attractive to ignore, and provided the ideal anchor point for a new gathering area. The fountain had been designed to mimic a natural waterfall, with stones laid on top of one another in such a way as to look like a mountain cliff where water spontaneously springs from the top and cascades down the rocks. At first glance, many would miss the opportunity that such a structure provides; assuming that a fountain designed like a cliff would have to be completely replaced to install a natural swimming pool. Our landscaping designers, however, came up with a landscape plan to transform one archetypal form into the other by simply adding to what was already there.
At the base of the rocks we dug a basin. This basin was oblong in shape and varied in degrees of depth ranging from a few inches on the end to five feet in the middle. We directed the flow of the water toward one end of the basin, so that it flowed into the depression and created a swimming pool at the base of the rocks. This was easy to accomplish because the fountain lay parallel to the top of a natural ravine located toward the back of the property, so water flow was maintained by gravity. This had the secondary effect of creating a new natural aesthetic. The addition of the basin transformed the fountain’s appearance to look more like a cliff you would see in a river, where the elevation suddenly drops, and water rushes over a series of rocks into a deeper pool below. Children and guests swimming in this new structure could actually imagine themselves in a Rocky Mountain River.
We then heated the swimming pool so it could be enjoyed in the winter as well as the summer, and we also lit the pool using two types of luminaries for complimentary effects. For vegetation, we used mercury vapor down lights to backlight surrounding trees and to bring out the green color of foliage in and around the top of the rocks. For the brown color of the rocks themselves, and to create a sparkling luminance rising up and out of the water, we installed incandescent, underwater up lights. The lights were GFIC protected to make the natural swimming pool shock proof and safe for human use.
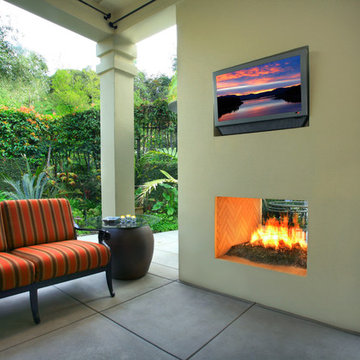
Ispirazione per un piccolo patio o portico tropicale dietro casa con un focolare, un tetto a sbalzo e lastre di cemento
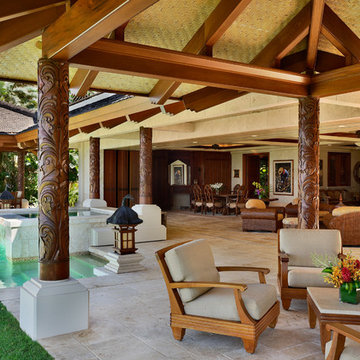
Don Bloom
Tropical Light Photography
Idee per un grande patio o portico tropicale con un gazebo o capanno, fontane e pavimentazioni in pietra naturale
Idee per un grande patio o portico tropicale con un gazebo o capanno, fontane e pavimentazioni in pietra naturale
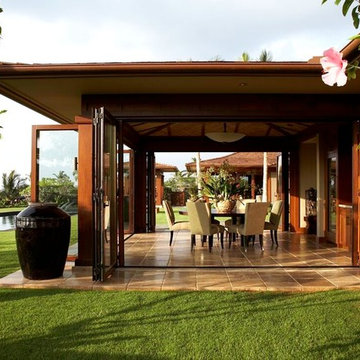
This Hawaiian home takes nature to the interior by highlighting custom items like concrete bathtubs and sinks. The large, pocket doors create the walls to this home--walls that can be added and removed as desired. This Kukio home rests on the sunny side of the Big Island and serves as a perfect example of our style, blending the outdoors with the inside of a home.
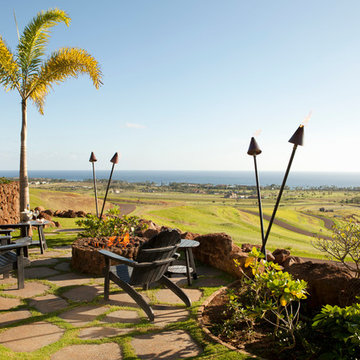
Idee per un ampio patio o portico tropicale nel cortile laterale con un focolare, pavimentazioni in pietra naturale e nessuna copertura
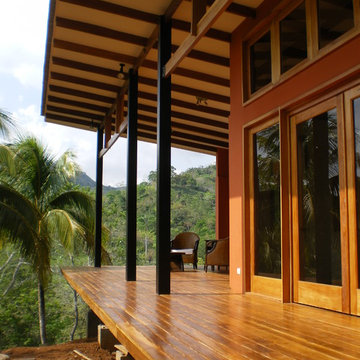
A bungalow containing a bedroom, sitting room, kitchenette and two bathrooms. This project provides on site housing for the owner of a construction firm and guest quarters when he is not on site. The project uses thickened side walls and glazed end walls to blur the border between inside and outside. The large deck and overhanging roof allow outdoor enjoyment in the hot and wet climate of Costa Rica. Integrated stacked stone site walls tie the building into the site while the raised deck frames the expansive views down the valley.
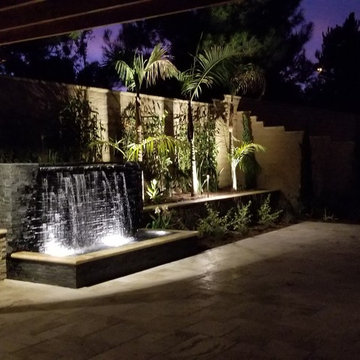
Immagine di un grande patio o portico tropicale dietro casa con pavimentazioni in cemento e una pergola
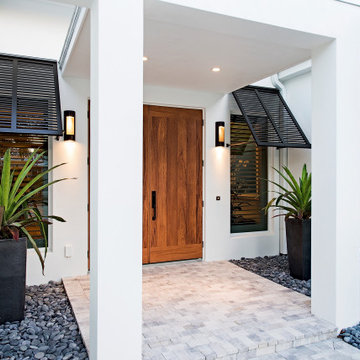
Immagine di un portico tropicale di medie dimensioni e davanti casa con pavimentazioni in mattoni e un tetto a sbalzo
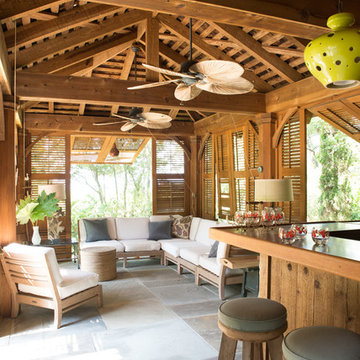
Idee per un patio o portico tropicale con un tetto a sbalzo e con illuminazione
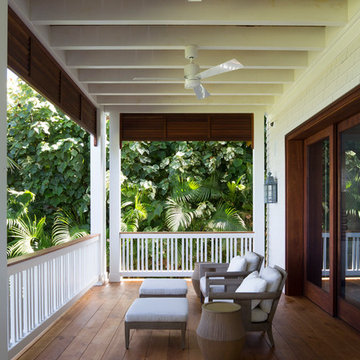
Immagine di un grande patio o portico tropicale dietro casa con pedane e un tetto a sbalzo
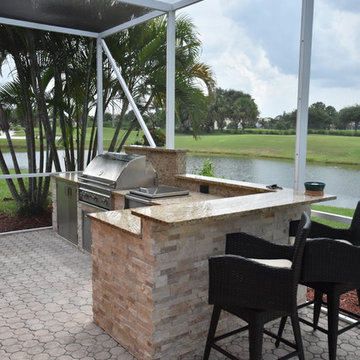
Ispirazione per un patio o portico tropicale dietro casa con pavimentazioni in mattoni e nessuna copertura
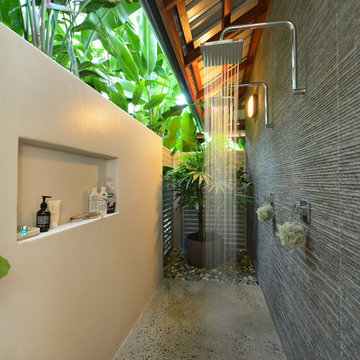
Esempio di un piccolo patio o portico tropicale dietro casa con lastre di cemento e un tetto a sbalzo
Patii e Portici tropicali - Foto e idee
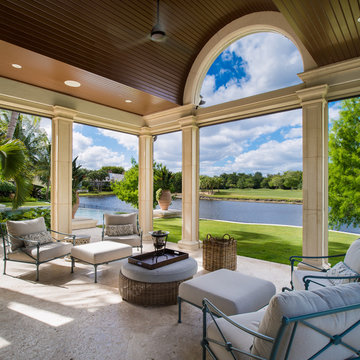
Main Residence Porch
Immagine di un grande patio o portico tropicale dietro casa con un tetto a sbalzo
Immagine di un grande patio o portico tropicale dietro casa con un tetto a sbalzo
2
