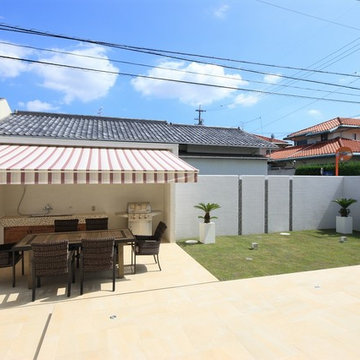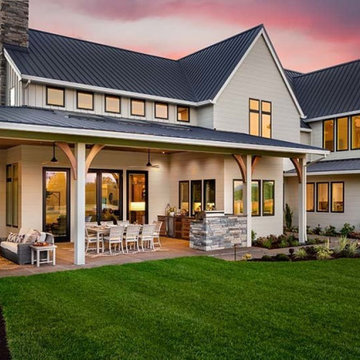Patii e Portici moderni con un parasole - Foto e idee
Filtra anche per:
Budget
Ordina per:Popolari oggi
61 - 80 di 826 foto
1 di 3

This modern home, near Cedar Lake, built in 1900, was originally a corner store. A massive conversion transformed the home into a spacious, multi-level residence in the 1990’s.
However, the home’s lot was unusually steep and overgrown with vegetation. In addition, there were concerns about soil erosion and water intrusion to the house. The homeowners wanted to resolve these issues and create a much more useable outdoor area for family and pets.
Castle, in conjunction with Field Outdoor Spaces, designed and built a large deck area in the back yard of the home, which includes a detached screen porch and a bar & grill area under a cedar pergola.
The previous, small deck was demolished and the sliding door replaced with a window. A new glass sliding door was inserted along a perpendicular wall to connect the home’s interior kitchen to the backyard oasis.
The screen house doors are made from six custom screen panels, attached to a top mount, soft-close track. Inside the screen porch, a patio heater allows the family to enjoy this space much of the year.
Concrete was the material chosen for the outdoor countertops, to ensure it lasts several years in Minnesota’s always-changing climate.
Trex decking was used throughout, along with red cedar porch, pergola and privacy lattice detailing.
The front entry of the home was also updated to include a large, open porch with access to the newly landscaped yard. Cable railings from Loftus Iron add to the contemporary style of the home, including a gate feature at the top of the front steps to contain the family pets when they’re let out into the yard.
Tour this project in person, September 28 – 29, during the 2019 Castle Home Tour!
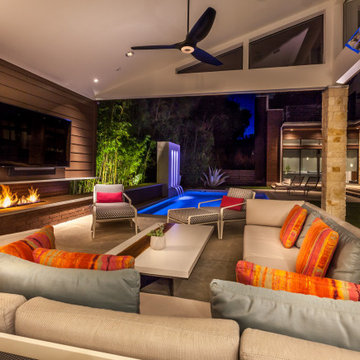
Idee per un patio o portico minimalista di medie dimensioni e dietro casa con pedane e un parasole
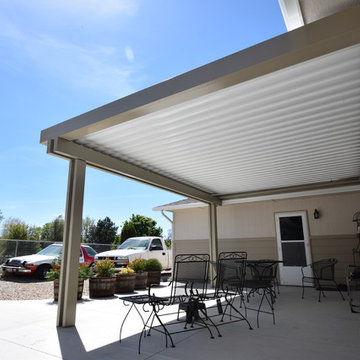
Ispirazione per un grande patio o portico moderno dietro casa con lastre di cemento e un parasole
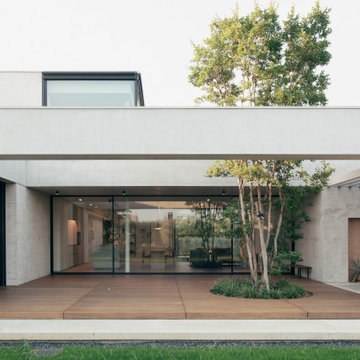
Immagine di un portico moderno di medie dimensioni e dietro casa con un parasole
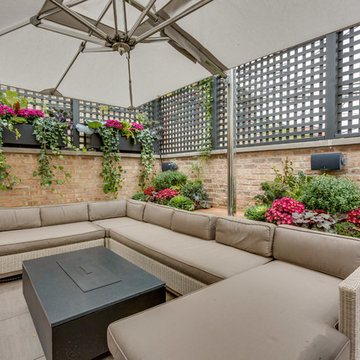
Ispirazione per un patio o portico moderno dietro casa con un parasole
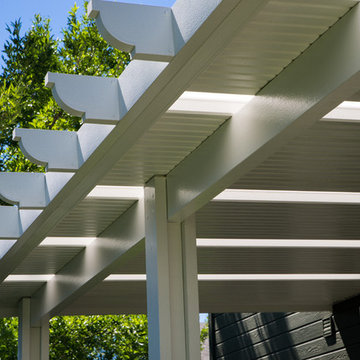
This project in Meridian Idaho features multiple upgrades making it a beautiful and unique patio cover. Rock bases and drip chains create an elegant finish while skylights help keep the patio light and airy, while still keeping furniture and homeowners dry on rainy days.
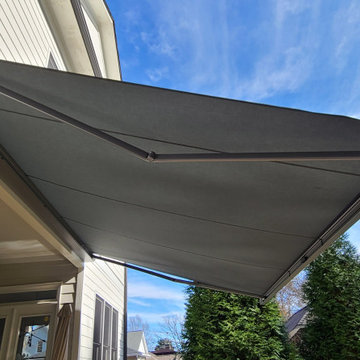
Design, Style, and High End Luxury, are some of the attributes of our Exclusive retractable awnings. Every customer is unique and receives the best custom made Luxury Retractable Awning along with its top notch German technology. In other words each of our awnings reflect the signature and personality of its owner. Welcome to the best retractable Awnings in the World. Dare to brake free from tradition.
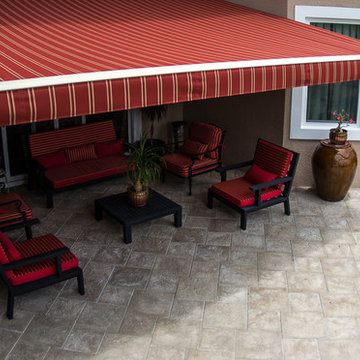
Adding retractable screens and a retractable awning to this Windermere, FL home gave these homeowners the flexibility they needed to make their backyard an oasis!
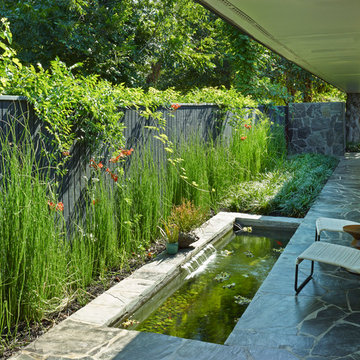
Tim Hursley
Ispirazione per un patio o portico moderno di medie dimensioni e nel cortile laterale con fontane, pavimentazioni in pietra naturale e un parasole
Ispirazione per un patio o portico moderno di medie dimensioni e nel cortile laterale con fontane, pavimentazioni in pietra naturale e un parasole
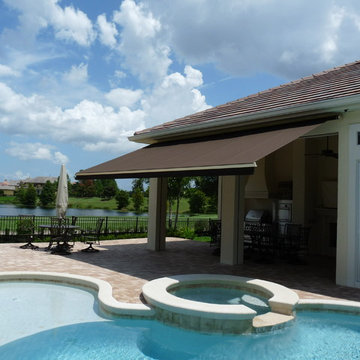
This solid brown motorized awning enabled these homeowners to take back their outdoor kitchen. The setting sun made the grilling area so hot that it was unusable. Just look at that shade line provided by the awning!
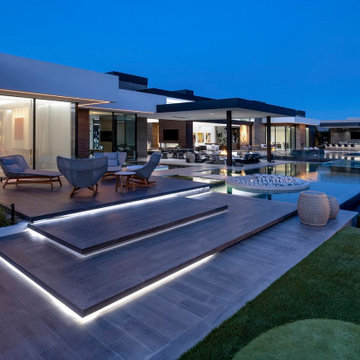
Serenity Indian Wells modern resort style desert home backyard pool terrace. Photo by William MacCollum.
Immagine di un ampio patio o portico minimalista dietro casa con un parasole
Immagine di un ampio patio o portico minimalista dietro casa con un parasole
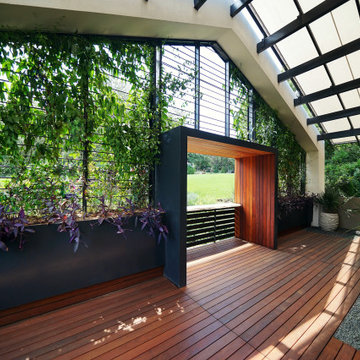
Warm ipe wood deck to the dappled-light of the second floor patio, surrounded by vines and greenery. Overlook at the juliet balcony.
Foto di un piccolo patio o portico minimalista davanti casa con un parasole, un giardino in vaso e pedane
Foto di un piccolo patio o portico minimalista davanti casa con un parasole, un giardino in vaso e pedane
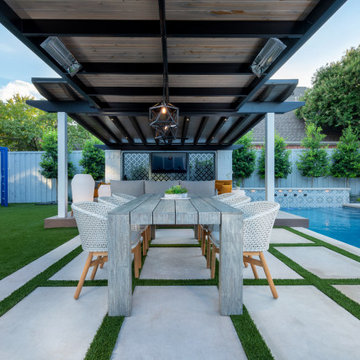
Idee per un patio o portico minimalista di medie dimensioni e dietro casa con pedane e un parasole
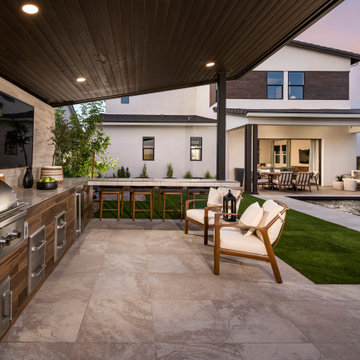
We provide award-winning pool, spa, landscape design, and construction services. Contact us here: https://creativeenvironments.com/contact-us/
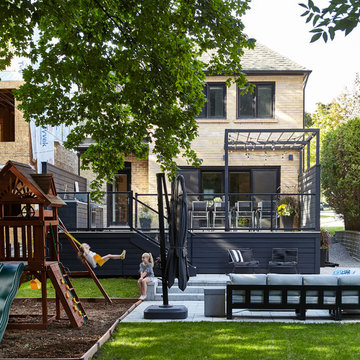
Patio, Cabana seating, play structure, privacy screens, underside storage, pergola, built in kitchen - OH MY!
Esempio di un grande patio o portico moderno dietro casa con un focolare, pavimentazioni in cemento e un parasole
Esempio di un grande patio o portico moderno dietro casa con un focolare, pavimentazioni in cemento e un parasole
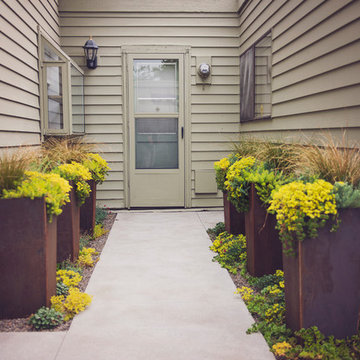
Upright COR-TEN planters bloom brightly with Sedum tetractinum 'Coral Reef', bringing a bit of sunshine into this small courtyard.
Ispirazione per un piccolo patio o portico minimalista in cortile con un giardino in vaso, lastre di cemento e un parasole
Ispirazione per un piccolo patio o portico minimalista in cortile con un giardino in vaso, lastre di cemento e un parasole
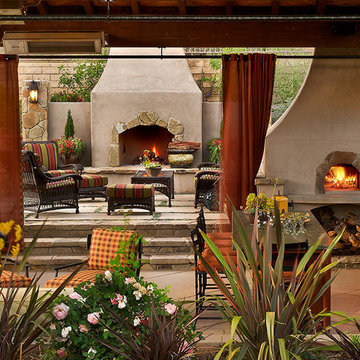
Imagine Backyard Living and Creative Environments can help you plan a backyard living experience you can use year-round and will enjoy for years to come.
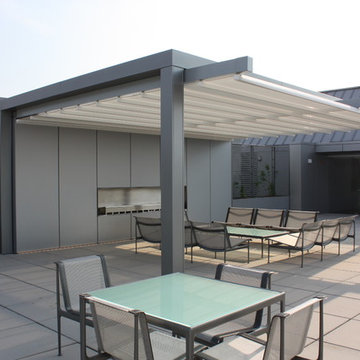
Our Rimini model was attached to a clients steel structure which was powder coated the same color as the guides. All our retractable patio cover systems are for excellent sun, uv and glare, heavy rain and even hail protection and are all Beaufort wind load approved.
See the link below for the Rimini model. We offer 17 other retractable patio cover models.
Patii e Portici moderni con un parasole - Foto e idee
4
