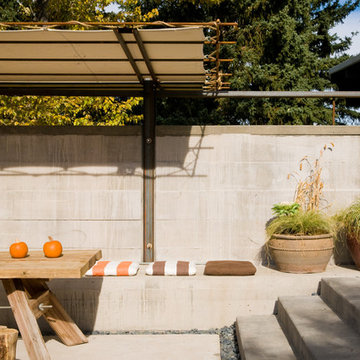Patii e Portici moderni con un parasole - Foto e idee
Filtra anche per:
Budget
Ordina per:Popolari oggi
21 - 40 di 827 foto
1 di 3
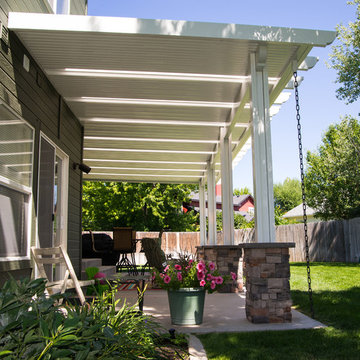
This project in Meridian Idaho features multiple upgrades making it a beautiful and unique patio cover. Rock bases and drip chains create an elegant finish while skylights help keep the patio light and airy, while still keeping furniture and homeowners dry on rainy days.
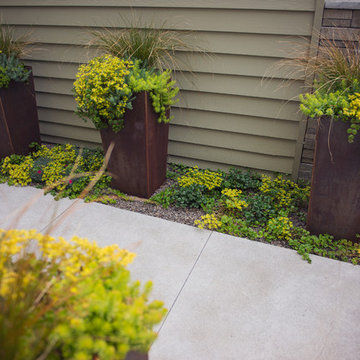
Custom designed COR-TEN pots sit in a planted border of Sedum 'Coral Reef', Dianthus 'Firewitch', and Fragaria chiloensis (Beach Strawberry).
Immagine di un piccolo patio o portico minimalista in cortile con un giardino in vaso, lastre di cemento e un parasole
Immagine di un piccolo patio o portico minimalista in cortile con un giardino in vaso, lastre di cemento e un parasole
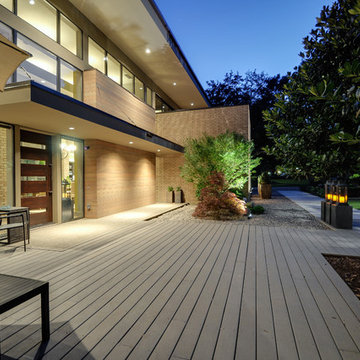
Idee per un grande patio o portico minimalista davanti casa con pedane e un parasole
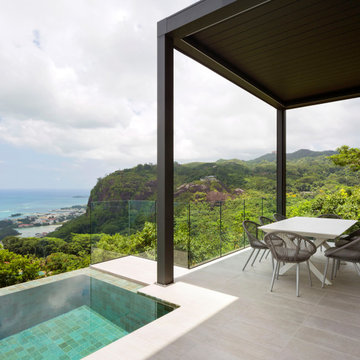
From the very first site visit the vision has been to capture the magnificent view and find ways to frame, surprise and combine it with movement through the building. This has been achieved in a Picturesque way by tantalising and choreographing the viewer’s experience.
The public-facing facade is muted with simple rendered panels, large overhanging roofs and a single point of entry, taking inspiration from Katsura Palace in Kyoto, Japan. Upon entering the cavernous and womb-like space the eye is drawn to a framed view of the Indian Ocean while the stair draws one down into the main house. Below, the panoramic vista opens up, book-ended by granitic cliffs, capped with lush tropical forests.
At the lower living level, the boundary between interior and veranda blur and the infinity pool seemingly flows into the ocean. Behind the stair, half a level up, the private sleeping quarters are concealed from view. Upstairs at entrance level, is a guest bedroom with en-suite bathroom, laundry, storage room and double garage. In addition, the family play-room on this level enjoys superb views in all directions towards the ocean and back into the house via an internal window.
In contrast, the annex is on one level, though it retains all the charm and rigour of its bigger sibling.
Internally, the colour and material scheme is minimalist with painted concrete and render forming the backdrop to the occasional, understated touches of steel, timber panelling and terrazzo. Externally, the facade starts as a rusticated rougher render base, becoming refined as it ascends the building. The composition of aluminium windows gives an overall impression of elegance, proportion and beauty. Both internally and externally, the structure is exposed and celebrated.
The project is now complete and finished shots were taken in March 2019 – a full range of images will be available very shortly.
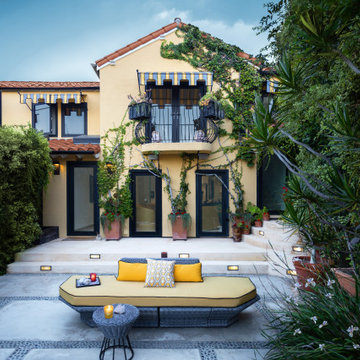
Ispirazione per un grande patio o portico moderno davanti casa con un focolare, lastre di cemento e un parasole
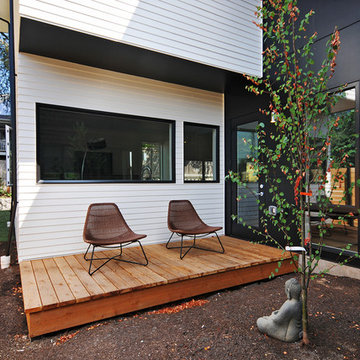
Side Patio with Solid Wood construction.
Immagine di un piccolo patio o portico minimalista nel cortile laterale con un parasole
Immagine di un piccolo patio o portico minimalista nel cortile laterale con un parasole
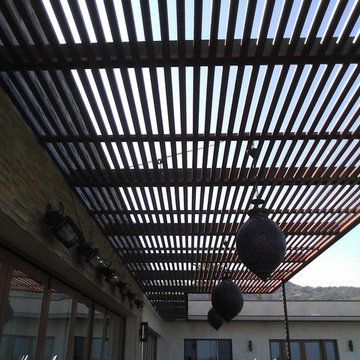
A brilliant combination of wood and steel to create a modern shade structure.
The use of the slim post creates the effect that the structure is simply floating overhead.
Frame structure was made out 6''x2'' tube and wood planks are bolted across the bottom of the frame
Fabricated in LA and installed in Beverly Hills, CA.
Osvaldo De Loera
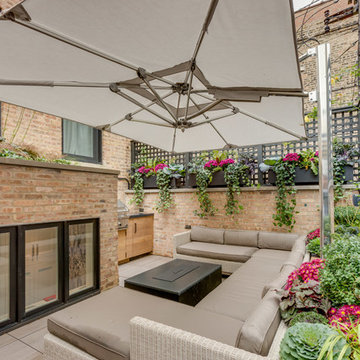
Esempio di un patio o portico minimalista dietro casa con un parasole
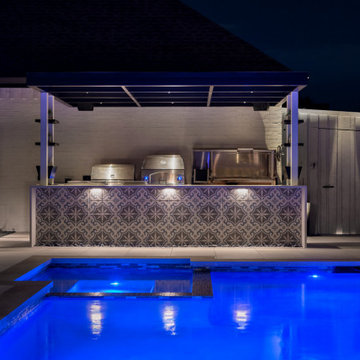
Idee per un patio o portico moderno di medie dimensioni e dietro casa con pedane e un parasole
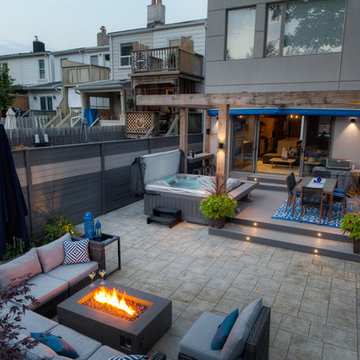
Built in hot tub with deck and patio
Foto di un patio o portico moderno di medie dimensioni e dietro casa con un parasole
Foto di un patio o portico moderno di medie dimensioni e dietro casa con un parasole
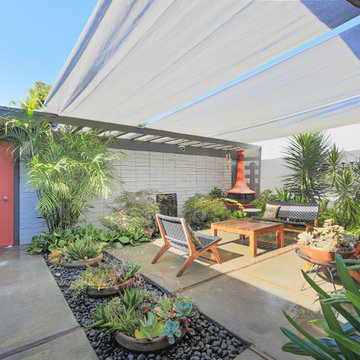
Outdoor atrium space designed by the illustrious tram of Jones and Emmons and built in 1960 by Joseph Eichler, this is the best-sorted 1584 model to come up for sale in years and it may be years before another like it is available.
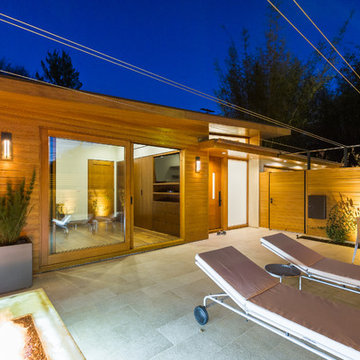
Ulimited Style Photography
Ispirazione per un patio o portico moderno di medie dimensioni e davanti casa con un focolare, piastrelle e un parasole
Ispirazione per un patio o portico moderno di medie dimensioni e davanti casa con un focolare, piastrelle e un parasole
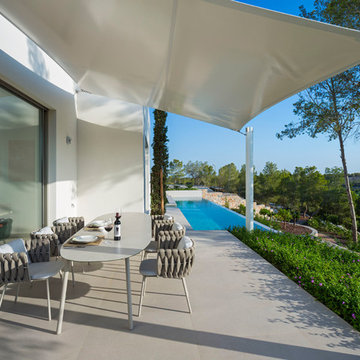
Photography: Carlos Yagüe para Masfotogenica Fotografia
Decoration Styling: Pili Molina para Masfotogenica Interiorismo
Comunication Agency: Estudio Maba
Builders Promoters: GRUPO MARJAL
Architects: Estudio Gestec
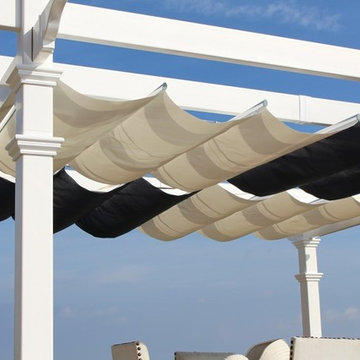
Two sections of 5x12 Canopy sections on a 12 x 12 Pergola.
Esempio di un grande patio o portico moderno con un parasole
Esempio di un grande patio o portico moderno con un parasole
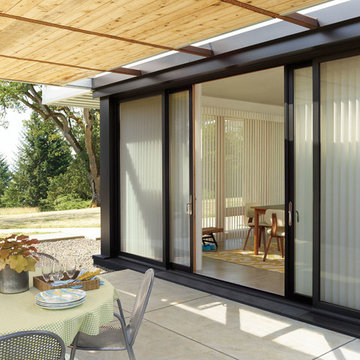
Esempio di un patio o portico moderno di medie dimensioni e dietro casa con cemento stampato e un parasole
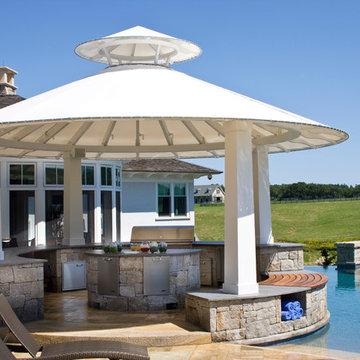
Photo Credit: Rixon Photography
Esempio di un ampio patio o portico moderno dietro casa con piastrelle e un parasole
Esempio di un ampio patio o portico moderno dietro casa con piastrelle e un parasole
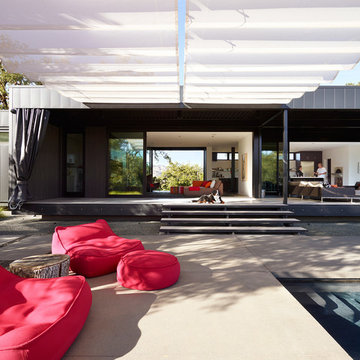
This beautiful prefab home was designed and built by the celebrated firm Marmol Radziner Prefab. The bold lines and simple style make this a popular home amongst the design community, highlighted by the placement of the project on the cover of Dwell magazine's December 2011 Prefab Perfected issue.
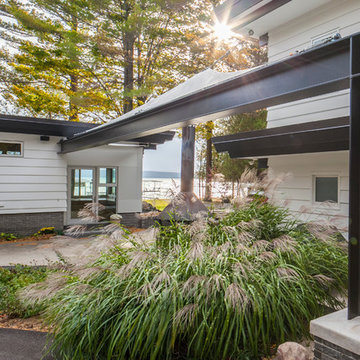
Foto di un grande patio o portico moderno nel cortile laterale con un focolare, lastre di cemento e un parasole
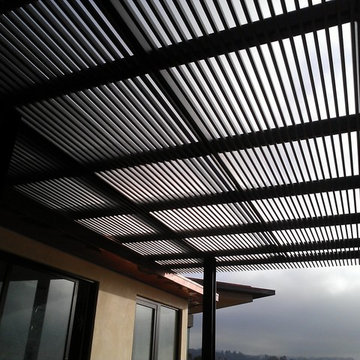
Shade structure is all steel to render an industrial yet modern feel to the house.
The exposed I beam columns further strengthens this industrial design.
Frame structure was made out I beams and 2''x1'' steel tubes along the top of frame.
Fabricated in LA and installed in Beverly Hills, CA.
Patii e Portici moderni con un parasole - Foto e idee
2
