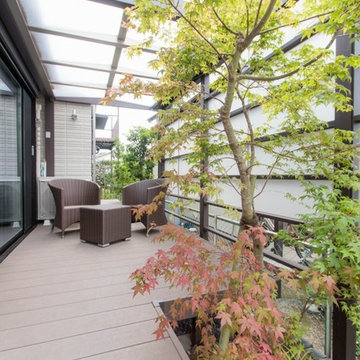Patii e Portici moderni con un parasole - Foto e idee
Filtra anche per:
Budget
Ordina per:Popolari oggi
41 - 60 di 827 foto
1 di 3
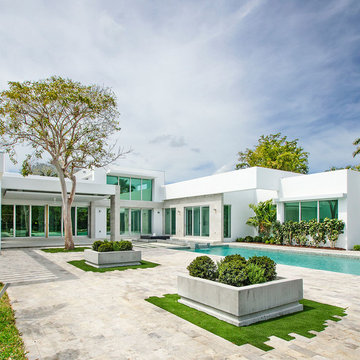
Immagine di un grande patio o portico moderno dietro casa con pavimentazioni in pietra naturale e un parasole
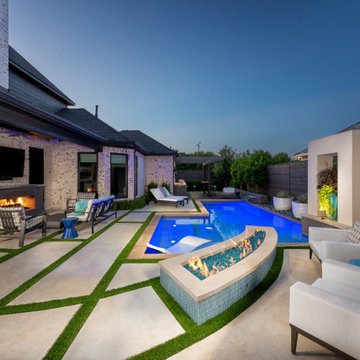
Foto di un patio o portico minimalista di medie dimensioni e dietro casa con pedane e un parasole
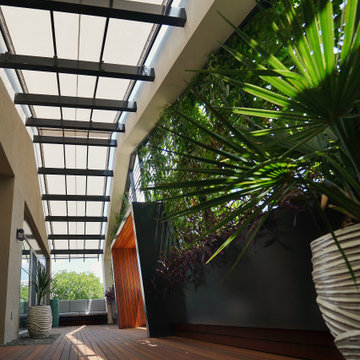
Overly dramatic view of the space featuring the Sunbrella shade fabric awning, dappled sunlight, and warm ipe wood deck.
Smash Design Build
Foto di un patio o portico moderno di medie dimensioni e in cortile con pedane e un parasole
Foto di un patio o portico moderno di medie dimensioni e in cortile con pedane e un parasole
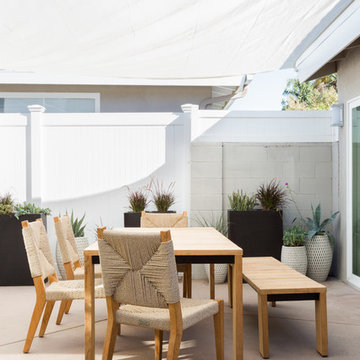
Outdoor dining: table and bench from Eco Outdoor, Chairs from Kingsley Bate, with easy care drought tolerant plants, mid century style planters from CB2
photo by Amy Bartlam
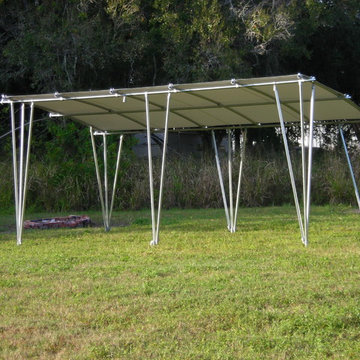
Eclipse Awning uses Gator Shield Galvanized Tubing and can be painted to match any color. The Fabric Top is Weather Max 80, Sewn with Tenara rot proof HDPE thread. The frame is designed to be assembled onsite with no welding and the fabric can be easily removed if storms are threatening or for winter to allow thermal heating.
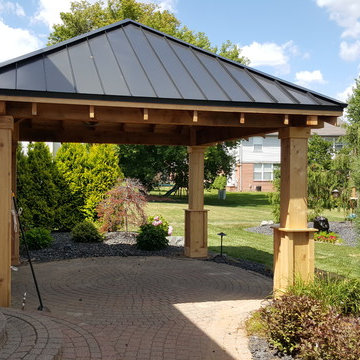
Finished product! This cedar timber patio pavilion with metal roof makes for a great outdoor space that saves you from the hot summer sun. Located In Sterling Heights, MI Approx. Price $40,000
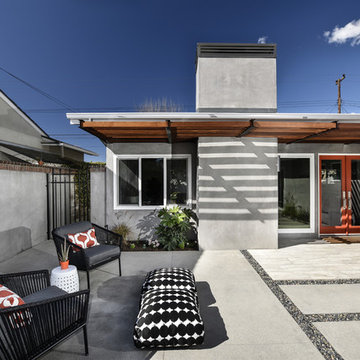
Built in the 1960’s, this 1,566 sq. ft. single story home needed updating and visual interests. The clients love to entertain and wanted to create a welcoming, fun atmosphere. Their wish lists were to have an enclosed courtyard to utilize the outdoor space, an open floor plan providing a bigger kitchen and better flow, and to incorporate a mid-century modern style.
The goal of this project was to create an open floor plan that would allow for better flow and function, thereby providing a more usable workspace and room for entertaining. We also incorporate the mid-century modern feel throughout the entire home from the inside to the out, bringing elements of design to all the spaces resulting in a completely uniform home.
Opening-up the space and removing any visual barriers resulted in the interior and exterior spaces appearing much larger. This allowed a much better flow into the space, and a flood of natural sunlight from the windows into the living area. We were able to enclose the outside front space with a rock wall and a gate providing additional square footage and a private outdoor living space. We also introduced materials such as IPE wood, stacked stone, and metal to incorporate into the exterior which created a warm, aesthetically pleasing, and mid-century modern courtyard.
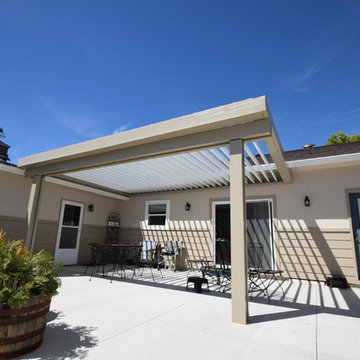
Esempio di un grande patio o portico moderno dietro casa con lastre di cemento e un parasole
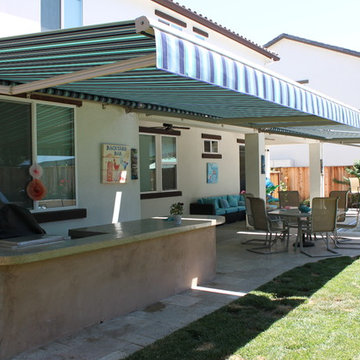
Esempio di un grande patio o portico minimalista dietro casa con pavimentazioni in pietra naturale e un parasole
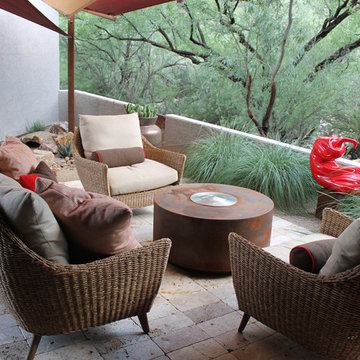
Kathryn Prideaux
Immagine di un piccolo patio o portico minimalista dietro casa con pavimentazioni in pietra naturale e un parasole
Immagine di un piccolo patio o portico minimalista dietro casa con pavimentazioni in pietra naturale e un parasole
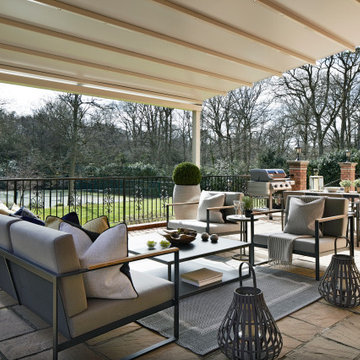
Patio
Immagine di un grande patio o portico moderno dietro casa con pavimentazioni in pietra naturale e un parasole
Immagine di un grande patio o portico moderno dietro casa con pavimentazioni in pietra naturale e un parasole
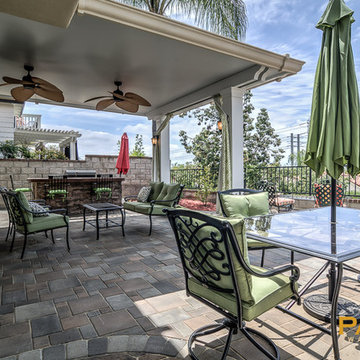
Patio Warehouse Inc. designed & built this backyard remodeling job including Belgard pavers, Elitewood patio cover, BBQ Island & custom firepit.
Immagine di un grande patio o portico moderno dietro casa con pavimentazioni in cemento e un parasole
Immagine di un grande patio o portico moderno dietro casa con pavimentazioni in cemento e un parasole
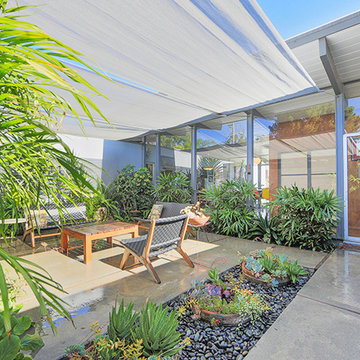
Outdoor atrium space designed by the illustrious tram of Jones and Emmons and built in 1960 by Joseph Eichler, this is the best-sorted 1584 model to come up for sale in years and it may be years before another like it is available.
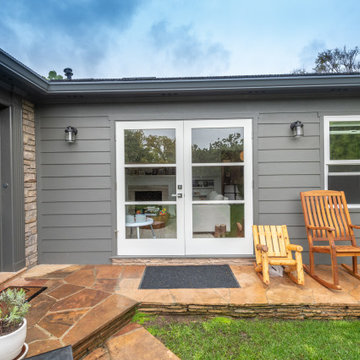
The front of the house maintains it's original 1949 California traditional yet modern look of stacked stone walls with wood siding, along with the addition of new french doors leading to the living room.
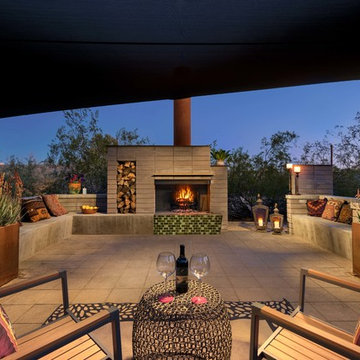
Idee per un grande patio o portico moderno dietro casa con un focolare, pavimentazioni in cemento e un parasole
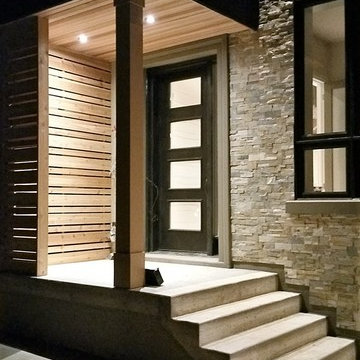
Jamee Gibson - J.S.G. Photography
Immagine di un portico moderno di medie dimensioni e davanti casa con pavimentazioni in cemento e un parasole
Immagine di un portico moderno di medie dimensioni e davanti casa con pavimentazioni in cemento e un parasole
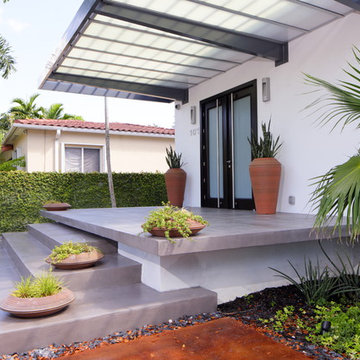
Felix Mizioznikov
Esempio di un portico moderno di medie dimensioni e davanti casa con lastre di cemento e un parasole
Esempio di un portico moderno di medie dimensioni e davanti casa con lastre di cemento e un parasole
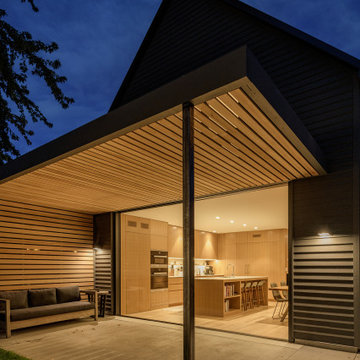
To ensure peak performance, the Boise Passive House utilized triple-pane glazing with the A5 aluminum window, Air-Lux Sliding door, and A7 swing door. Each product brings dynamic efficiency, further affirming an air-tight building envelope. The increased air-seals, larger thermal breaks, argon-filled glazing, and low-E glass, may be standard features for the Glo Series but they provide exceptional performance just the same. Furthermore, the low iron glass and slim frame profiles provide clarity and increased views prioritizing overall aesthetics despite their notable efficiency values.
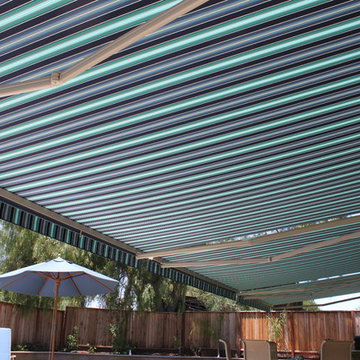
Foto di un grande patio o portico minimalista dietro casa con pavimentazioni in pietra naturale e un parasole
Patii e Portici moderni con un parasole - Foto e idee
3
