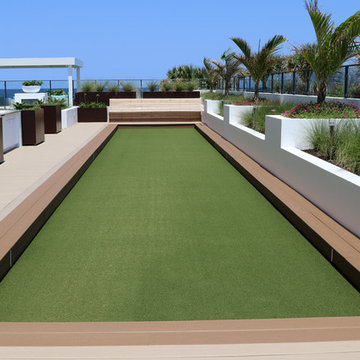Patii e Portici moderni ampi - Foto e idee
Filtra anche per:
Budget
Ordina per:Popolari oggi
141 - 160 di 1.163 foto
1 di 3
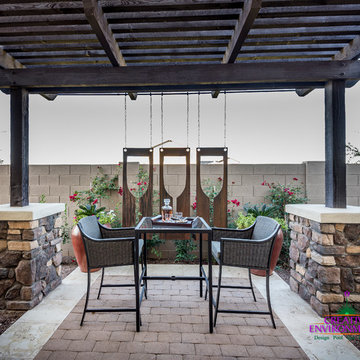
The first step to creating your outdoor paradise is to get your dreams on paper. Let Creative Environments professional landscape designers listen to your needs, visions, and experiences to convert them to a visually stunning landscape design! Our ability to produce architectural drawings, colorful presentations, 3D visuals, and construction– build documents will assure your project comes out the way you want it! And with 60 years of design– build experience, several landscape designers on staff, and a full CAD/3D studio at our disposal, you will get a level of professionalism unmatched by other firms.
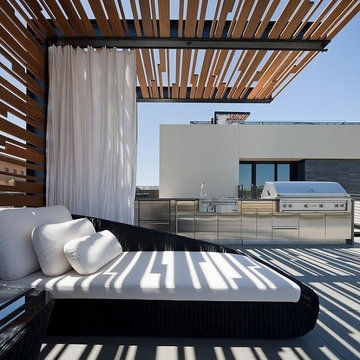
Immagine di un ampio patio o portico minimalista dietro casa con pavimentazioni in cemento e una pergola
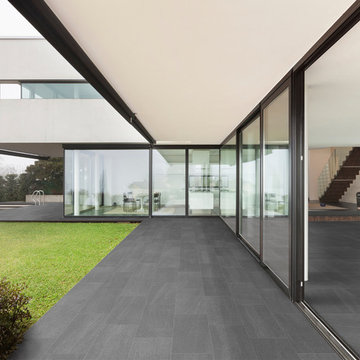
This modern patio has the same porcelain tile continuing from the inside of the home to the patio. The tile is lightly textured and resembles natural stone. The color is called Graphite and there are other colors to choose from.
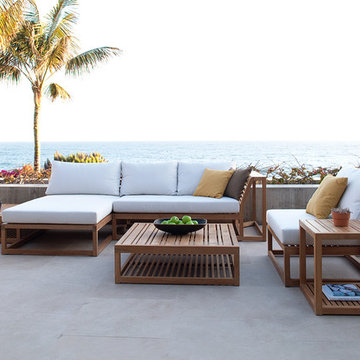
The Maya Collection is a modular seating system comprising of a number of pieces that can be configured in multiple variations, allowing for endless possibilities of composition and dimension.
Highly versatile and scalable, it is ideal for large public spaces such as the open areas by the poolside, loggia, or smaller configurations to fit a terrace or veranda. The pieces can be easily and quickly rearranged to fit the space, function or event, making it as intimate or as large scaled as necessary. The pieces can be made into configurations as simple as a love seat or large daybed, to large seating configurations that can be made to accommodate “parties” large or small.
The low profile of its modular design with wide (6") wrap around armrest provides functionality with ample space for drinks yet sturdy enough to be sat or leaned on, a feature that many will find readily appealing for casual parties and events.
The Maya 6 pc Teak Lounge Set features:
1 daybed sectional, 1 left side sectional, 1 slipper chair, 2 ottomans, and 1 side table.
Cushions made with Quick Dry Foam® core and 100% solution dyed Sunbrella fabrics.
Made with SVLK certified Grade A Teak from sustainable plantations in Indonesia. Every piece is precision crafted to commercial specifications. Optional Teak Finishes available.
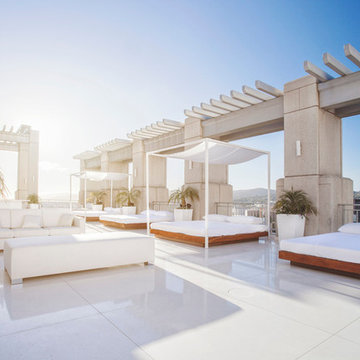
Roof top patio. All furniture custom, floating limestone floor
Immagine di un ampio patio o portico moderno dietro casa con piastrelle e un gazebo o capanno
Immagine di un ampio patio o portico moderno dietro casa con piastrelle e un gazebo o capanno
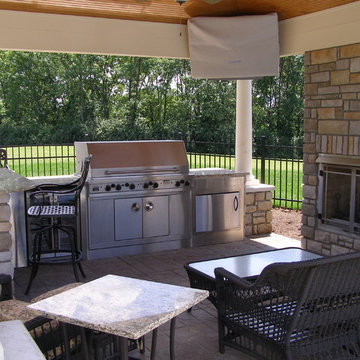
Outdoor kitchen and dining area. Built in outdoor fireplace and bar for parties.
Esempio di un ampio patio o portico moderno dietro casa con pavimentazioni in mattoni e un gazebo o capanno
Esempio di un ampio patio o portico moderno dietro casa con pavimentazioni in mattoni e un gazebo o capanno
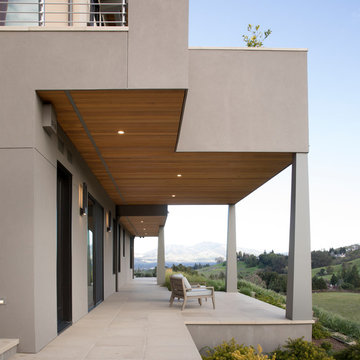
Photography by Paul Dyer
Esempio di un ampio patio o portico moderno nel cortile laterale con piastrelle e un tetto a sbalzo
Esempio di un ampio patio o portico moderno nel cortile laterale con piastrelle e un tetto a sbalzo
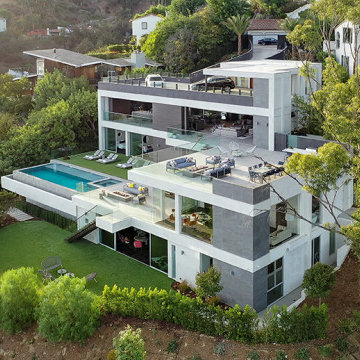
Los Tilos Hollywood Hills terraced modern mansion for an indoor outdoor lifestyle. Photo by William MacCollum.
Esempio di un ampio patio o portico minimalista dietro casa con un focolare, piastrelle e nessuna copertura
Esempio di un ampio patio o portico minimalista dietro casa con un focolare, piastrelle e nessuna copertura
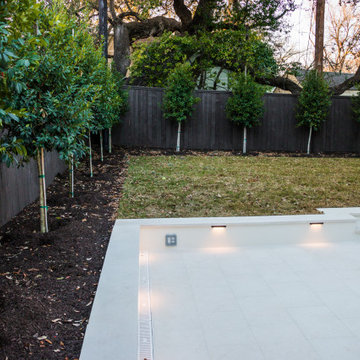
This young family came to us looking to transform their yard into an area where they could easily entertain their guests. They were looking to add a seamless wraparound patio that meshed with the look of their existing home and garage. Concrete was chosen as the base of the patio, and was then topped with limestone slabs. A short retaining wall was added along the edge of the patio in the back to give the space more definition. Raised planters along the garage and a custom outdoor kitchen extend their living space to the outdoors. The designer chose to add lighting along the edge of the retaining wall giving the space a low, warm blanket of light. Bougainvillea was planted along the garage climbing upwards, providing a pop of color against the light coloring of the home. Holly trees were chosen to line the backyard fence, as well as the side yard along the street. This helped to provide a green wall of privacy and soften the stone facade.
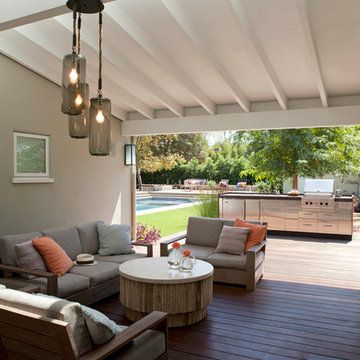
This covered patio area between the family room and guest house features a glazed overhead skylight, inspired by the work of Cliff May. Recessed flat-screen TV and surround-sound speakers make this the perfect place for an afternoon football-watching party! Note the nearby outdoor kitchen.
Photo Credit: Undine Prohl
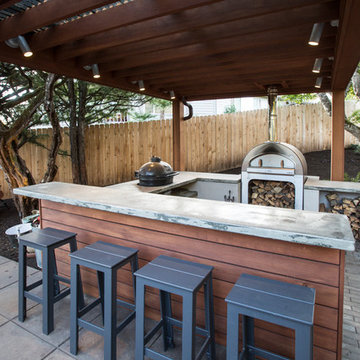
After completing an interior remodel for this mid-century home in the South Salem hills, we revived the old, rundown backyard and transformed it into an outdoor living room that reflects the openness of the new interior living space. We tied the outside and inside together to create a cohesive connection between the two. The yard was spread out with multiple elevations and tiers, which we used to create “outdoor rooms” with separate seating, eating and gardening areas that flowed seamlessly from one to another. We installed a fire pit in the seating area; built-in pizza oven, wok and bar-b-que in the outdoor kitchen; and a soaking tub on the lower deck. The concrete dining table doubled as a ping-pong table and required a boom truck to lift the pieces over the house and into the backyard. The result is an outdoor sanctuary the homeowners can effortlessly enjoy year-round.
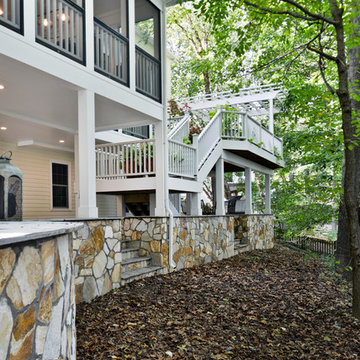
Stunning Outdoor Remodel in the heart of Kingstown, Alexandria, VA 22310.
Michael Nash Design Build & Homes created a new stunning screen porch with dramatic color tones, a rustic country style furniture setting, a new fireplace, and entertainment space for large sporting event or family gatherings.
The old window from the dining room was converted into French doors to allow better flow in and out of home. Wood looking porcelain tile compliments the stone wall of the fireplace. A double stacked fireplace was installed with a ventless stainless unit inside of screen porch and wood burning fireplace just below in the stoned patio area. A big screen TV was mounted over the mantel.
Beaded panel ceiling covered the tall cathedral ceiling, lots of lights, craftsman style ceiling fan and hanging lights complimenting the wicked furniture has set this screen porch area above any project in its class.
Just outside of the screen area is the Trex covered deck with a pergola given them a grilling and outdoor seating space. Through a set of wrapped around staircase the upper deck now is connected with the magnificent Lower patio area. All covered in flagstone and stone retaining wall, shows the outdoor entertaining option in the lower level just outside of the basement French doors. Hanging out in this relaxing porch the family and friends enjoy the stunning view of their wooded backyard.
The ambiance of this screen porch area is just stunning.
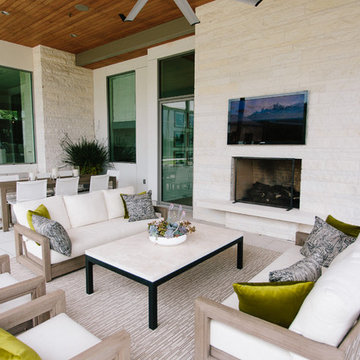
The outdoor patio overlooks downtown Austin, which gives an amazing backdrop for the space. A drop off infinity pool is adjacent to the sitting area, which has ample seating around a fireplace and 43" Samsung TV.
Photographer: Alexandra White Photography
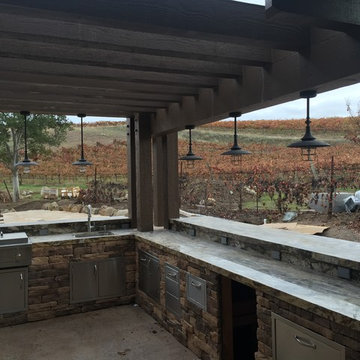
Foto di un ampio patio o portico minimalista dietro casa con lastre di cemento e una pergola
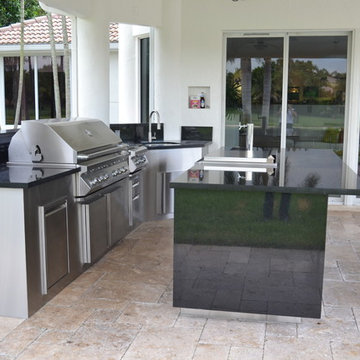
For the last twelve years Luxapatio has been adding luxury to over 3000 backyard. We build our islands in first class quality, in solid construction that resists the outdoor elements. Every island has had its own unique style do to the fact that we build custom design and to fit your budget. Luxapatio has over eight different brands of grills and accessories to choose from and the best project coordinators with knowledge in construction and design in the south Florida industry. Let us transform your backyard into your own little peace of paradise.
For more information regarding this or any other of our outdoor projects please visit our website at www.luxapatio.com where you may also shop online. You can also visit our showroom located in the Doral Design District ( 3305 NW 79 Ave Miami FL. 33122) or contact us at 305-477-5141.
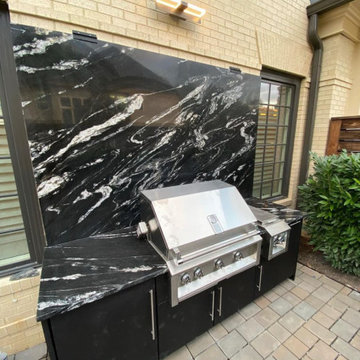
Esempio di un ampio patio o portico minimalista dietro casa con un caminetto e lastre di cemento
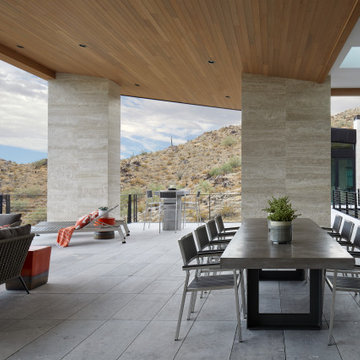
A sloped paneled ceiling and limestone columns provide shelter from the hot Arizona sun on this mountainside home and create the ideal setting for outdoor living.
Project Details // Straight Edge
Phoenix, Arizona
Architecture: Drewett Works
Builder: Sonora West Development
Interior design: Laura Kehoe
Landscape architecture: Sonoran Landesign
Photographer: Laura Moss
https://www.drewettworks.com/straight-edge/
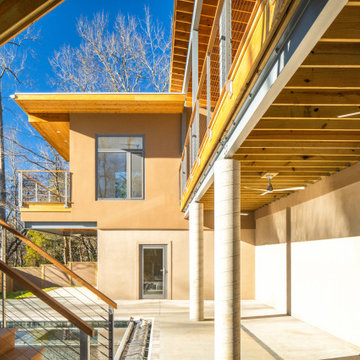
Multiple floating decks and porches reach out toward the river from the house. An immediate indoor outdoor connection is emphasized from every major room.
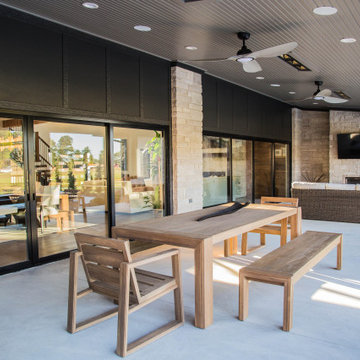
The large wall of sliding glass doors provide easy access to the home's back porch and views of the distant pond and woods.
Immagine di un ampio portico minimalista dietro casa con un caminetto, lastre di cemento e un tetto a sbalzo
Immagine di un ampio portico minimalista dietro casa con un caminetto, lastre di cemento e un tetto a sbalzo
Patii e Portici moderni ampi - Foto e idee
8
