Patii e Portici moderni ampi - Foto e idee
Filtra anche per:
Budget
Ordina per:Popolari oggi
121 - 140 di 1.163 foto
1 di 3
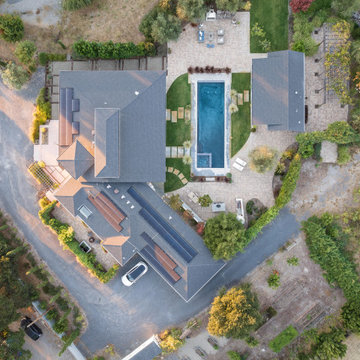
Steel planters work as cheek walls to the concrete stairs. Citrus pots frame the entry to the mid terrace.
Esempio di un ampio patio o portico moderno in cortile con scale, pavimentazioni in cemento e una pergola
Esempio di un ampio patio o portico moderno in cortile con scale, pavimentazioni in cemento e una pergola
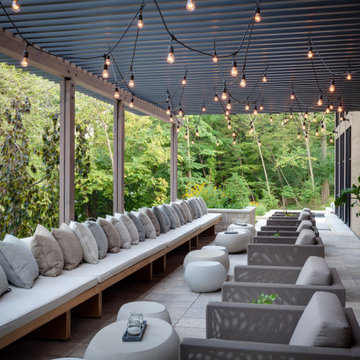
The owners requested a Private Resort that catered to their love for entertaining friends and family, a place where 2 people would feel just as comfortable as 42. Located on the western edge of a Wisconsin lake, the site provides a range of natural ecosystems from forest to prairie to water, allowing the building to have a more complex relationship with the lake - not merely creating large unencumbered views in that direction. The gently sloping site to the lake is atypical in many ways to most lakeside lots - as its main trajectory is not directly to the lake views - allowing for focus to be pushed in other directions such as a courtyard and into a nearby forest.
The biggest challenge was accommodating the large scale gathering spaces, while not overwhelming the natural setting with a single massive structure. Our solution was found in breaking down the scale of the project into digestible pieces and organizing them in a Camp-like collection of elements:
- Main Lodge: Providing the proper entry to the Camp and a Mess Hall
- Bunk House: A communal sleeping area and social space.
- Party Barn: An entertainment facility that opens directly on to a swimming pool & outdoor room.
- Guest Cottages: A series of smaller guest quarters.
- Private Quarters: The owners private space that directly links to the Main Lodge.
These elements are joined by a series green roof connectors, that merge with the landscape and allow the out buildings to retain their own identity. This Camp feel was further magnified through the materiality - specifically the use of Doug Fir, creating a modern Northwoods setting that is warm and inviting. The use of local limestone and poured concrete walls ground the buildings to the sloping site and serve as a cradle for the wood volumes that rest gently on them. The connections between these materials provided an opportunity to add a delicate reading to the spaces and re-enforce the camp aesthetic.
The oscillation between large communal spaces and private, intimate zones is explored on the interior and in the outdoor rooms. From the large courtyard to the private balcony - accommodating a variety of opportunities to engage the landscape was at the heart of the concept.
Overview
Chenequa, WI
Size
Total Finished Area: 9,543 sf
Completion Date
May 2013
Services
Architecture, Landscape Architecture, Interior Design
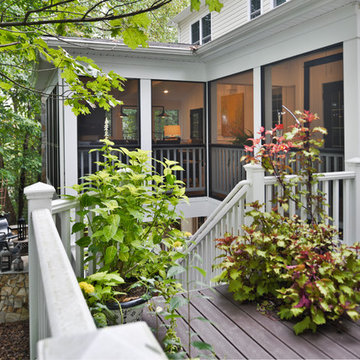
Stunning Outdoor Remodel in the heart of Kingstown, Alexandria, VA 22310.
Michael Nash Design Build & Homes created a new stunning screen porch with dramatic color tones, a rustic country style furniture setting, a new fireplace, and entertainment space for large sporting event or family gatherings.
The old window from the dining room was converted into French doors to allow better flow in and out of home. Wood looking porcelain tile compliments the stone wall of the fireplace. A double stacked fireplace was installed with a ventless stainless unit inside of screen porch and wood burning fireplace just below in the stoned patio area. A big screen TV was mounted over the mantel.
Beaded panel ceiling covered the tall cathedral ceiling, lots of lights, craftsman style ceiling fan and hanging lights complimenting the wicked furniture has set this screen porch area above any project in its class.
Just outside of the screen area is the Trex covered deck with a pergola given them a grilling and outdoor seating space. Through a set of wrapped around staircase the upper deck now is connected with the magnificent Lower patio area. All covered in flagstone and stone retaining wall, shows the outdoor entertaining option in the lower level just outside of the basement French doors. Hanging out in this relaxing porch the family and friends enjoy the stunning view of their wooded backyard.
The ambiance of this screen porch area is just stunning.
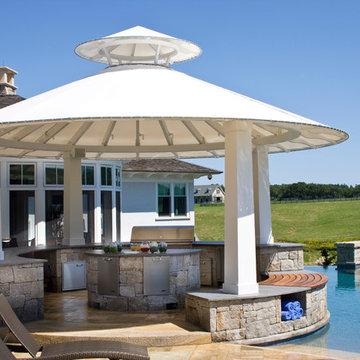
Photo Credit: Rixon Photography
Esempio di un ampio patio o portico moderno dietro casa con piastrelle e un parasole
Esempio di un ampio patio o portico moderno dietro casa con piastrelle e un parasole
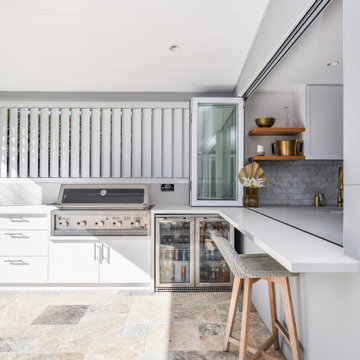
The perfect outdoor area for every type of entertainer. This space features a BBQ/bar area, out door dining table and lounge, a custom fireplace and a built in TV.
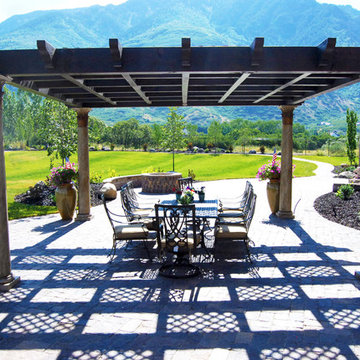
A 20' x 20' timber frame pergola kit with fiberglass pillars installed over a brick patio complete with outdoor dining set and fire pit durable to last a lifetime standing against strong winds and heavy mountainous snows.
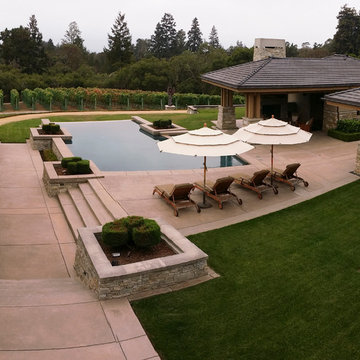
This Panoramic shot by Jeffrey Luhn shows a close up of two raised planters with 6" thick concrete caps that flank the pool and are connected by 3" concrete coping stones that were cast in place. Across from the pool is a wonderful pool cabana which has an intimate outdoor fireplace conveniently located outside attached to "porte-cochere like surround". The guest bedroom is across from the pool cabana while to the far right is the upstairs master bedroom that can take in the pool, the vineyards and guests that come and go"
Photo by John Luhn
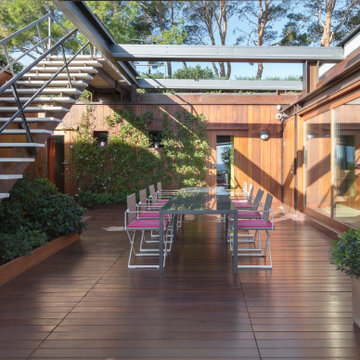
The villas are part of a master plan conceived by Ferdinando Fagnola in the seventies, defined by semi-underground volumes in exposed concrete: geological objects attacked by green and natural elements. These units were not built as intended: they were domesticated and forced into the imagery of granite coverings and pastel colors, as in most coastal architecture of the tourist boom.
We did restore the radical force of the original concept while introducing a new organization and spatial flow, and custom-designed interiors.
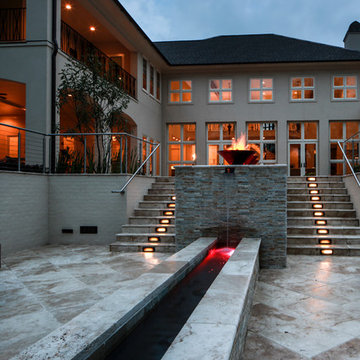
Oivanki Photography
Immagine di un ampio patio o portico minimalista dietro casa con fontane, pavimentazioni in pietra naturale e nessuna copertura
Immagine di un ampio patio o portico minimalista dietro casa con fontane, pavimentazioni in pietra naturale e nessuna copertura
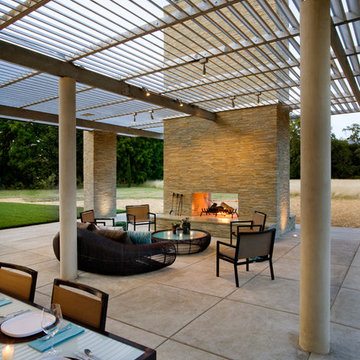
Ispirazione per un ampio patio o portico moderno dietro casa con un focolare, lastre di cemento e un tetto a sbalzo
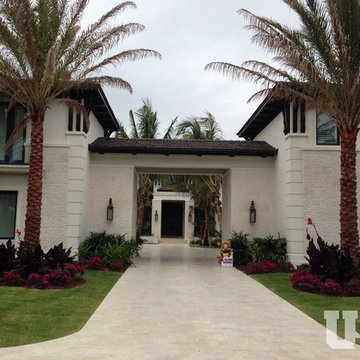
Gorgeous driveway with our 6x12 Pearl Marble Pavers. Very elegant and clean look.
Esempio di un ampio patio o portico moderno davanti casa con pavimentazioni in pietra naturale
Esempio di un ampio patio o portico moderno davanti casa con pavimentazioni in pietra naturale
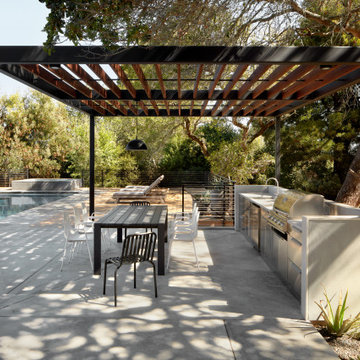
Common areas open directly onto patio: outdoor firepit, outdoor kitchen and dining, pergola, pool and spa
Esempio di un ampio patio o portico minimalista dietro casa con una pergola e lastre di cemento
Esempio di un ampio patio o portico minimalista dietro casa con una pergola e lastre di cemento
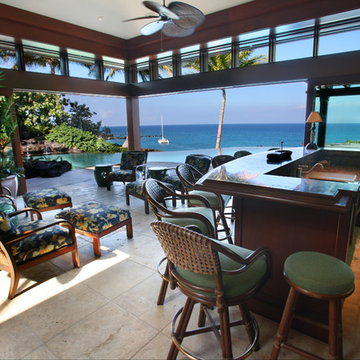
Threesixtyimages
Ispirazione per un ampio portico moderno nel cortile laterale con pavimentazioni in pietra naturale e un tetto a sbalzo
Ispirazione per un ampio portico moderno nel cortile laterale con pavimentazioni in pietra naturale e un tetto a sbalzo
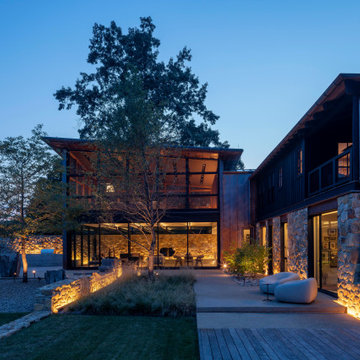
Immagine di un ampio patio o portico minimalista dietro casa con pavimentazioni in pietra naturale e un tetto a sbalzo
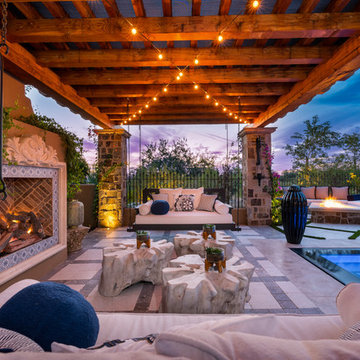
World Renowned Architecture Firm Fratantoni Design created this beautiful home! They design home plans for families all over the world in any size and style. They also have in-house Interior Designer Firm Fratantoni Interior Designers and world class Luxury Home Building Firm Fratantoni Luxury Estates! Hire one or all three companies to design and build and or remodel your home!
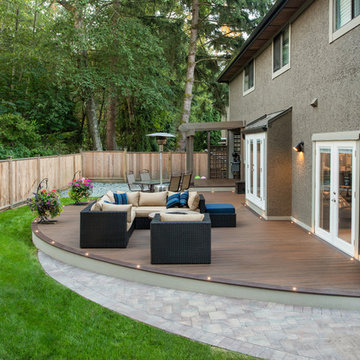
Justin Eckersall Photography
Esempio di un ampio patio o portico moderno dietro casa con un focolare, pedane e nessuna copertura
Esempio di un ampio patio o portico moderno dietro casa con un focolare, pedane e nessuna copertura
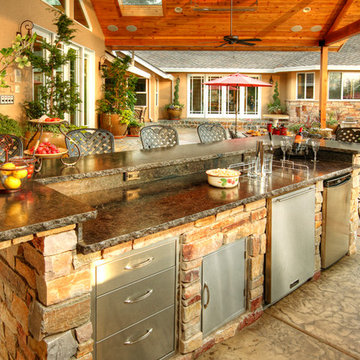
Galaxy Outdoor is the nation’s premier designer and builder of custom outdoor kitchens. They manufacture custom built cabinets for outdoor kitchen islands, fire pits, fire tables, Kamado Smoker Grills and other outdoor accessories. Contact Imagine Backyard Living to make your outdoor dream a reality with Galaxy Outdoor!
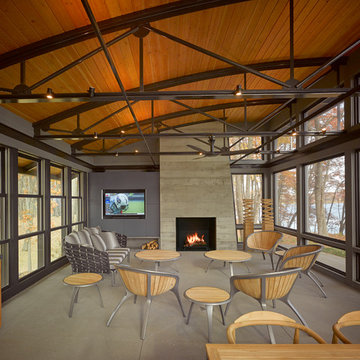
Natural light streams in everywhere through abundant glass, giving a 270 degree view of the lake. Reflecting straight angles of mahogany wood broken by zinc waves, this home blends efficiency with artistry.
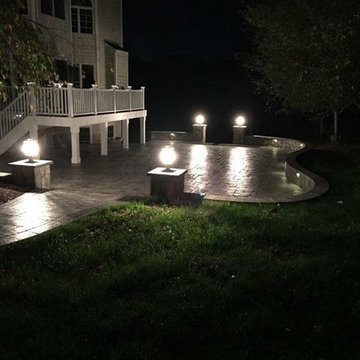
Ispirazione per un ampio patio o portico minimalista dietro casa con un focolare e cemento stampato
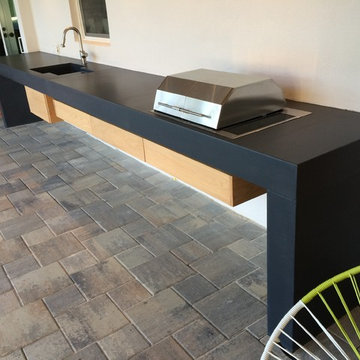
custom concrete 17'6" long floating outdoor kitchen featuring waterfall legs with an integral sink and cutting board slot
Idee per un ampio patio o portico moderno dietro casa con pavimentazioni in mattoni e un tetto a sbalzo
Idee per un ampio patio o portico moderno dietro casa con pavimentazioni in mattoni e un tetto a sbalzo
Patii e Portici moderni ampi - Foto e idee
7