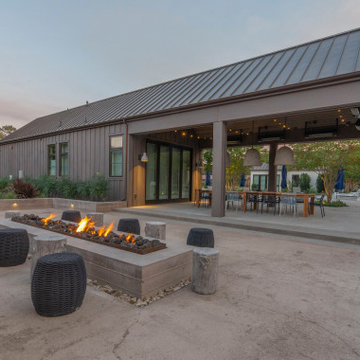Patii e Portici moderni ampi - Foto e idee
Filtra anche per:
Budget
Ordina per:Popolari oggi
81 - 100 di 1.163 foto
1 di 3
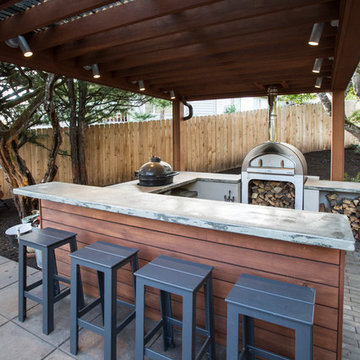
After completing an interior remodel for this mid-century home in the South Salem hills, we revived the old, rundown backyard and transformed it into an outdoor living room that reflects the openness of the new interior living space. We tied the outside and inside together to create a cohesive connection between the two. The yard was spread out with multiple elevations and tiers, which we used to create “outdoor rooms” with separate seating, eating and gardening areas that flowed seamlessly from one to another. We installed a fire pit in the seating area; built-in pizza oven, wok and bar-b-que in the outdoor kitchen; and a soaking tub on the lower deck. The concrete dining table doubled as a ping-pong table and required a boom truck to lift the pieces over the house and into the backyard. The result is an outdoor sanctuary the homeowners can effortlessly enjoy year-round.
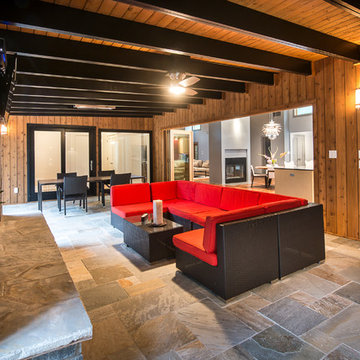
Immagine di un ampio portico minimalista dietro casa con un focolare, piastrelle e un tetto a sbalzo
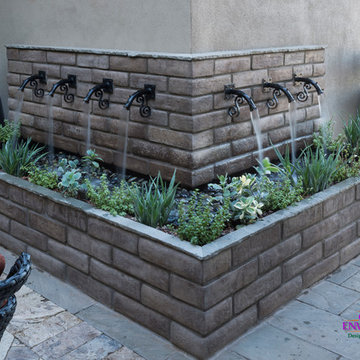
The first step to creating your outdoor paradise is to get your dreams on paper. Let Creative Environments professional landscape designers listen to your needs, visions, and experiences to convert them to a visually stunning landscape design! Our ability to produce architectural drawings, colorful presentations, 3D visuals, and construction– build documents will assure your project comes out the way you want it! And with 60 years of design– build experience, several landscape designers on staff, and a full CAD/3D studio at our disposal, you will get a level of professionalism unmatched by other firms.
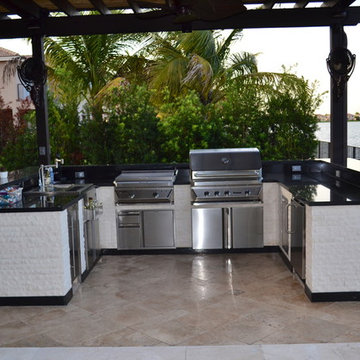
For the last twelve years Luxapatio has been adding luxury to over 3000 backyard. We build our islands in first class quality, in solid construction that resists the outdoor elements. Every island has had its own unique style do to the fact that we build custom design and to fit your budget. Luxapatio has over eight different brands of grills and accessories to choose from and the best project coordinators with knowledge in construction and design in the south Florida industry. Let us transform your backyard into your own little peace of paradise.
For more information regarding this or any other of our outdoor projects please visit our website at www.luxapatio.com where you may also shop online. You can also visit our showroom located in the Doral Design District ( 3305 NW 79 Ave Miami FL. 33122) or contact us at 305-477-5141.
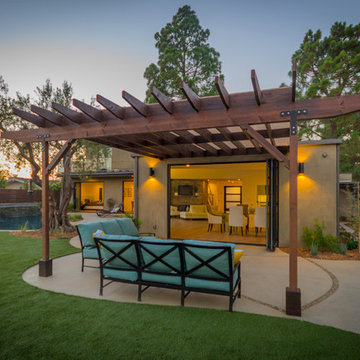
Beverly Hills property
Accordion door opens to concrete patio with pergola. Swimming pool in the background.
Photo by Michael Todoran
Idee per un ampio patio o portico moderno dietro casa con lastre di cemento e una pergola
Idee per un ampio patio o portico moderno dietro casa con lastre di cemento e una pergola

Pergola, Outdoor Kitchen Ivory Travertine
Immagine di un ampio patio o portico moderno dietro casa con pavimentazioni in pietra naturale e una pergola
Immagine di un ampio patio o portico moderno dietro casa con pavimentazioni in pietra naturale e una pergola
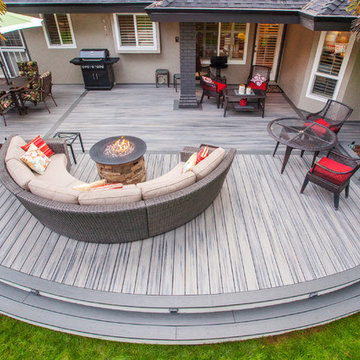
Large Trex Transcend "island mist" curved deck with fire table and palm trees.
Ispirazione per un ampio patio o portico moderno dietro casa con un focolare, nessuna copertura e pedane
Ispirazione per un ampio patio o portico moderno dietro casa con un focolare, nessuna copertura e pedane
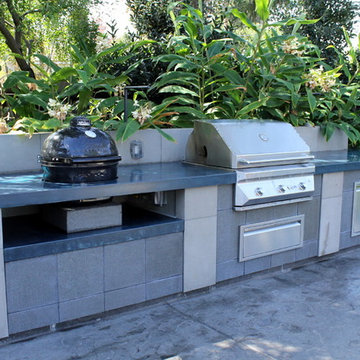
Custom concrete countertop bbq surround.
Esempio di un ampio patio o portico moderno dietro casa con nessuna copertura e cemento stampato
Esempio di un ampio patio o portico moderno dietro casa con nessuna copertura e cemento stampato
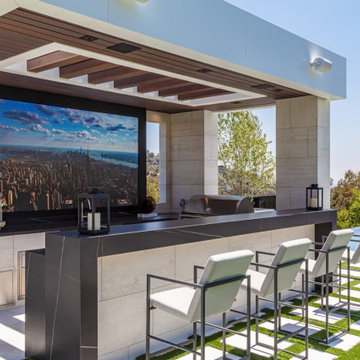
Bundy Drive Brentwood modern home backyard poolside bar & kitchen. Photo by Simon Berlyn.
Foto di un ampio patio o portico moderno dietro casa con un gazebo o capanno
Foto di un ampio patio o portico moderno dietro casa con un gazebo o capanno
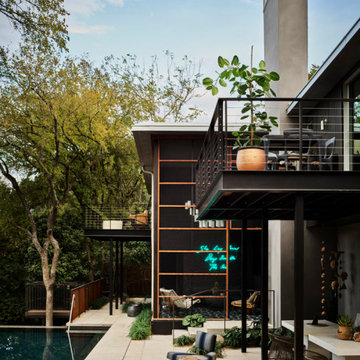
Ispirazione per un ampio portico moderno dietro casa con un portico chiuso, piastrelle, un tetto a sbalzo e parapetto in metallo
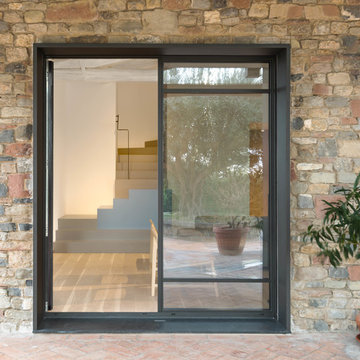
Angelo Aloisi
Foto di un ampio portico minimalista davanti casa con pavimentazioni in mattoni
Foto di un ampio portico minimalista davanti casa con pavimentazioni in mattoni
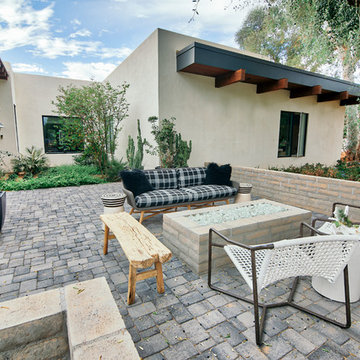
Photographer: Stephen Simms
Esempio di un ampio patio o portico minimalista davanti casa con un focolare, pavimentazioni in cemento e nessuna copertura
Esempio di un ampio patio o portico minimalista davanti casa con un focolare, pavimentazioni in cemento e nessuna copertura
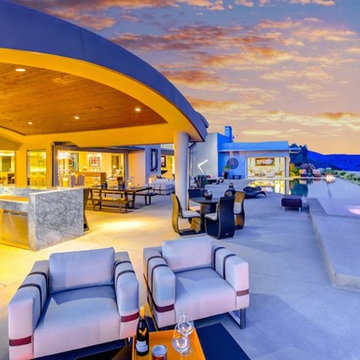
Perfect outdoor spot to enjoy some wine!
Photo credit: The Boutique Real Estate Group www.TheBoutiqueRE.com
Esempio di un ampio patio o portico moderno dietro casa con lastre di cemento e un tetto a sbalzo
Esempio di un ampio patio o portico moderno dietro casa con lastre di cemento e un tetto a sbalzo
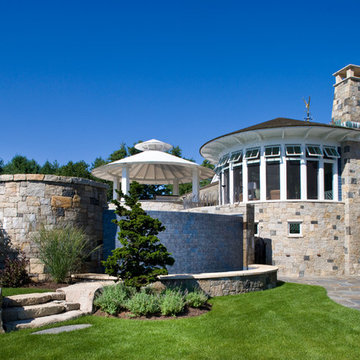
Photo Credit: Rixon Photography
Foto di un ampio patio o portico minimalista dietro casa con fontane, pavimentazioni in pietra naturale e un parasole
Foto di un ampio patio o portico minimalista dietro casa con fontane, pavimentazioni in pietra naturale e un parasole
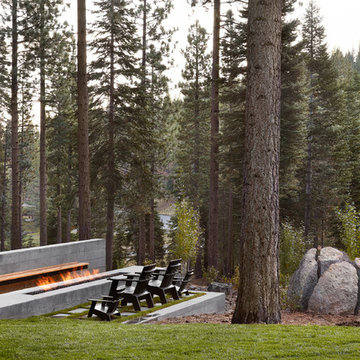
Photo: Lisa Petrole
Idee per un ampio patio o portico moderno dietro casa con un focolare, lastre di cemento e nessuna copertura
Idee per un ampio patio o portico moderno dietro casa con un focolare, lastre di cemento e nessuna copertura
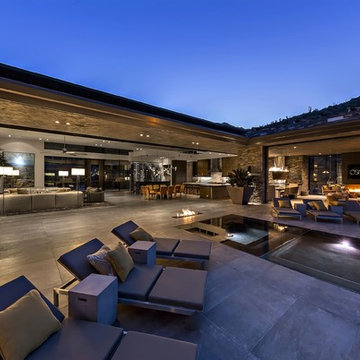
Nestled in its own private and gated 10 acre hidden canyon this spectacular home offers serenity and tranquility with million dollar views of the valley beyond. Walls of glass bring the beautiful desert surroundings into every room of this 7500 SF luxurious retreat. Thompson photographic
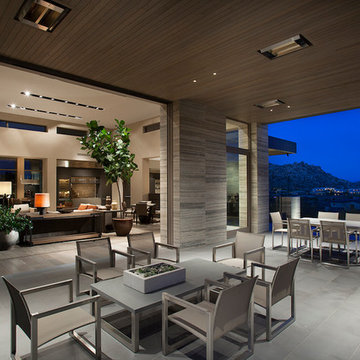
The primary goal for this project was to craft a modernist derivation of pueblo architecture. Set into a heavily laden boulder hillside, the design also reflects the nature of the stacked boulder formations. The site, located near local landmark Pinnacle Peak, offered breathtaking views which were largely upward, making proximity an issue. Maintaining southwest fenestration protection and maximizing views created the primary design constraint. The views are maximized with careful orientation, exacting overhangs, and wing wall locations. The overhangs intertwine and undulate with alternating materials stacking to reinforce the boulder strewn backdrop. The elegant material palette and siting allow for great harmony with the native desert.
The Elegant Modern at Estancia was the collaboration of many of the Valley's finest luxury home specialists. Interiors guru David Michael Miller contributed elegance and refinement in every detail. Landscape architect Russ Greey of Greey | Pickett contributed a landscape design that not only complimented the architecture, but nestled into the surrounding desert as if always a part of it. And contractor Manship Builders -- Jim Manship and project manager Mark Laidlaw -- brought precision and skill to the construction of what architect C.P. Drewett described as "a watch."
Project Details | Elegant Modern at Estancia
Architecture: CP Drewett, AIA, NCARB
Builder: Manship Builders, Carefree, AZ
Interiors: David Michael Miller, Scottsdale, AZ
Landscape: Greey | Pickett, Scottsdale, AZ
Photography: Dino Tonn, Scottsdale, AZ
Publications:
"On the Edge: The Rugged Desert Landscape Forms the Ideal Backdrop for an Estancia Home Distinguished by its Modernist Lines" Luxe Interiors + Design, Nov/Dec 2015.
Awards:
2015 PCBC Grand Award: Best Custom Home over 8,000 sq. ft.
2015 PCBC Award of Merit: Best Custom Home over 8,000 sq. ft.
The Nationals 2016 Silver Award: Best Architectural Design of a One of a Kind Home - Custom or Spec
2015 Excellence in Masonry Architectural Award - Merit Award
Photography: Dino Tonn
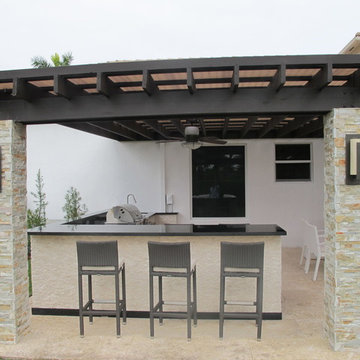
For the last twelve years Luxapatio has been adding luxury to over 1000 backyards. We build our BBQ islands with the upmost quality, using solid construction that resists the outdoor elements. All of our projects are completely custom made to fit our clients budget needs . Luxapatio has over eight different brands of grills and accessories to choose from and the best project coordinators with knowledge in construction and design in South Florida. visit us today and let us transform your backyard into your own little peace of paradise.
For more information regarding this or any other of our outdoor projects please visit our website at www.luxapatio.com where you may also shop online at www.luxapatio/Online-Store.html. Our showroom is located in the Doral Design District at 3305 NW 79 Ave Miami FL. 33122 you can also contact us at 305-477-5141.
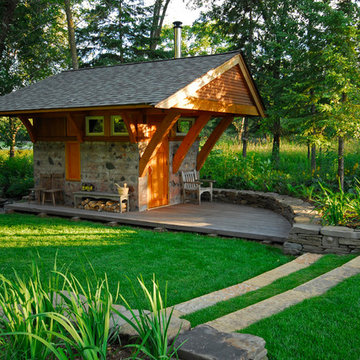
IPE deck and stone garden walls encompassing sauna.
Idee per un ampio portico minimalista dietro casa con pedane e un tetto a sbalzo
Idee per un ampio portico minimalista dietro casa con pedane e un tetto a sbalzo
Patii e Portici moderni ampi - Foto e idee
5
