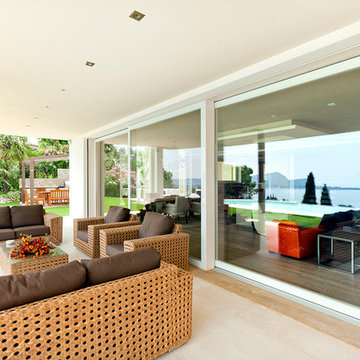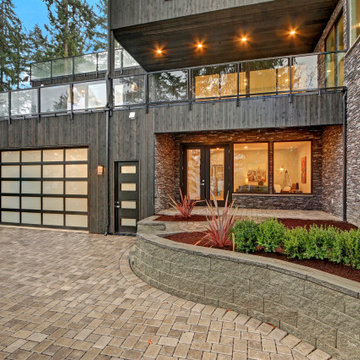Patii e Portici moderni ampi - Foto e idee
Filtra anche per:
Budget
Ordina per:Popolari oggi
61 - 80 di 1.163 foto
1 di 3
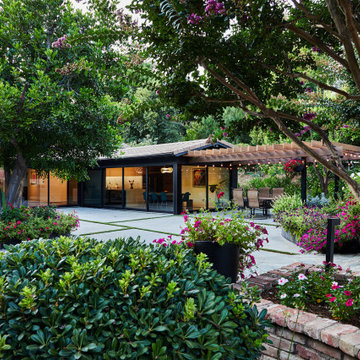
With a backdrop of the Great Room -Dining, Kitchen and Living Room -using celebrated dark bronze Fleetwood Aluminum multi-slide glass doors, the backyard garden is an expansive lush mixture of flowers and mature trees with patio, outdoor dining pergola and swimming pool beyond: perfect for entertaining.
The outdoor garden imparts an unmistakeable romantic theme - immediately welcoming as well as comfortable for relaxing and playing at home while offering a relief from creative work at the detached music studio.
The home reflects the Owners and Hsu McCullough's shared belief in the integration of architecture and nature - the building responds to it’s environment rather than imposing itself on it’s setting.
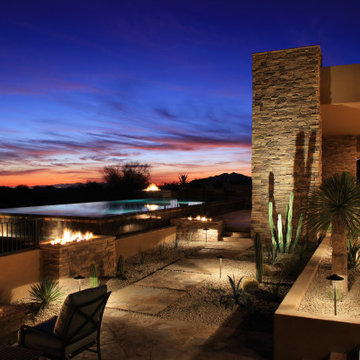
Immagine di un ampio patio o portico moderno dietro casa con un focolare e un tetto a sbalzo
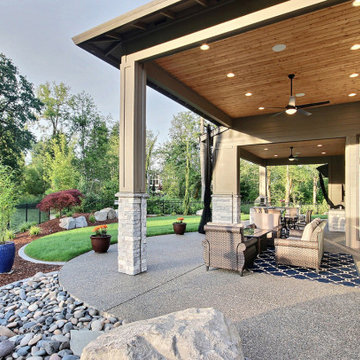
This Modern Multi-Level Home Boasts Master & Guest Suites on The Main Level + Den + Entertainment Room + Exercise Room with 2 Suites Upstairs as Well as Blended Indoor/Outdoor Living with 14ft Tall Coffered Box Beam Ceilings!
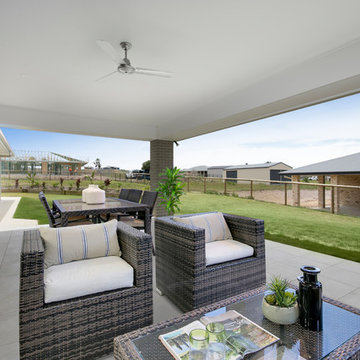
Outdoor Living area in the Sinclair 38 home design with virtual furniture
Foto di un ampio patio o portico moderno dietro casa con piastrelle e un tetto a sbalzo
Foto di un ampio patio o portico moderno dietro casa con piastrelle e un tetto a sbalzo
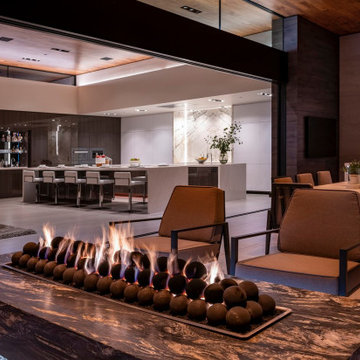
Bighorn Palm Desert modern home luxury outdoor terrace living. Photo by William MacCollum.
Foto di un ampio patio o portico minimalista dietro casa con piastrelle e un tetto a sbalzo
Foto di un ampio patio o portico minimalista dietro casa con piastrelle e un tetto a sbalzo
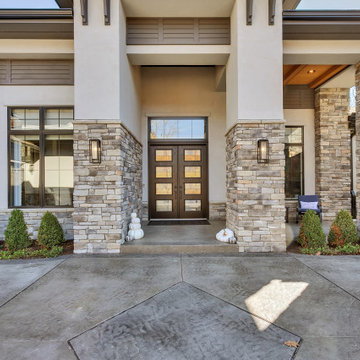
sprawling ranch estate home w/ stone and stucco exterior
Ispirazione per un ampio portico moderno davanti casa con cemento stampato e un tetto a sbalzo
Ispirazione per un ampio portico moderno davanti casa con cemento stampato e un tetto a sbalzo
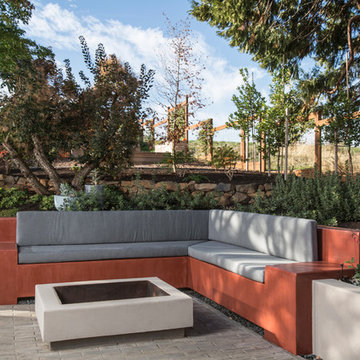
After completing an interior remodel for this mid-century home in the South Salem hills, we revived the old, rundown backyard and transformed it into an outdoor living room that reflects the openness of the new interior living space. We tied the outside and inside together to create a cohesive connection between the two. The yard was spread out with multiple elevations and tiers, which we used to create “outdoor rooms” with separate seating, eating and gardening areas that flowed seamlessly from one to another. We installed a fire pit in the seating area; built-in pizza oven, wok and bar-b-que in the outdoor kitchen; and a soaking tub on the lower deck. The concrete dining table doubled as a ping-pong table and required a boom truck to lift the pieces over the house and into the backyard. The result is an outdoor sanctuary the homeowners can effortlessly enjoy year-round.
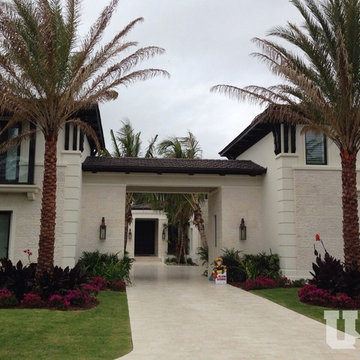
Gorgeous driveway with our 6x12 Pearl Marble Pavers. Very elegant and clean look.
Ispirazione per un ampio patio o portico moderno con pavimentazioni in pietra naturale
Ispirazione per un ampio patio o portico moderno con pavimentazioni in pietra naturale
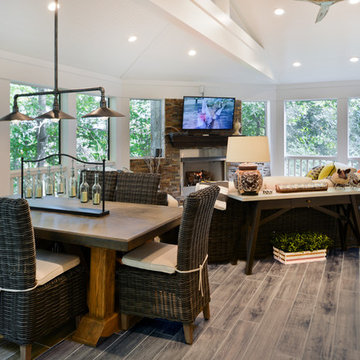
Stunning Outdoor Remodel in the heart of Kingstown, Alexandria, VA 22310.
Michael Nash Design Build & Homes created a new stunning screen porch with dramatic color tones, a rustic country style furniture setting, a new fireplace, and entertainment space for large sporting event or family gatherings.
The old window from the dining room was converted into French doors to allow better flow in and out of home. Wood looking porcelain tile compliments the stone wall of the fireplace. A double stacked fireplace was installed with a ventless stainless unit inside of screen porch and wood burning fireplace just below in the stoned patio area. A big screen TV was mounted over the mantel.
Beaded panel ceiling covered the tall cathedral ceiling, lots of lights, craftsman style ceiling fan and hanging lights complimenting the wicked furniture has set this screen porch area above any project in its class.
Just outside of the screen area is the Trex covered deck with a pergola given them a grilling and outdoor seating space. Through a set of wrapped around staircase the upper deck now is connected with the magnificent Lower patio area. All covered in flagstone and stone retaining wall, shows the outdoor entertaining option in the lower level just outside of the basement French doors. Hanging out in this relaxing porch the family and friends enjoy the stunning view of their wooded backyard.
The ambiance of this screen porch area is just stunning.
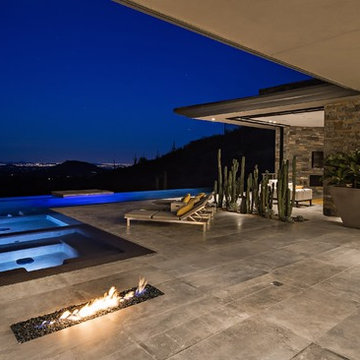
Nestled in its own private and gated 10 acre hidden canyon this spectacular home offers serenity and tranquility with million dollar views of the valley beyond. Walls of glass bring the beautiful desert surroundings into every room of this 7500 SF luxurious retreat. Thompson photographic
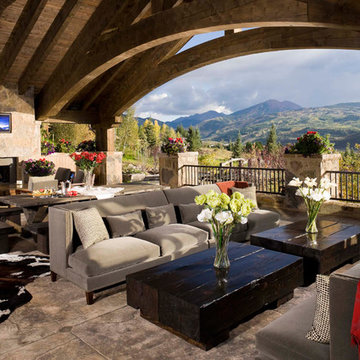
The outdoor living space complete with fireplace lounge area, dining table and seating area gives this modern home a complete living space that takes full advantage of the breathtaking mountain scenery. Curved timber trusses and designer home furnishings complete the mountain modern design.
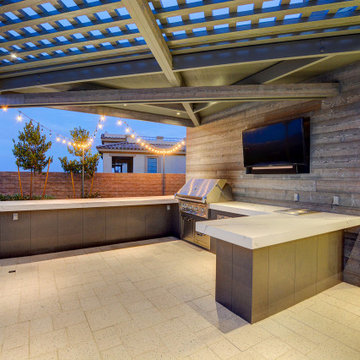
Dekton Countertop with Wood facia finish. Custom Outdoor Kitchen design & construction by Custom Outdoor Living of Southern Nevada
Ispirazione per un ampio patio o portico moderno dietro casa con pavimentazioni in cemento e un tetto a sbalzo
Ispirazione per un ampio patio o portico moderno dietro casa con pavimentazioni in cemento e un tetto a sbalzo
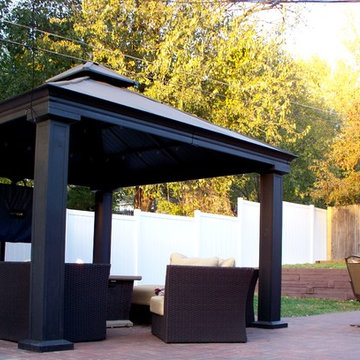
Immagine di un ampio patio o portico minimalista dietro casa con un focolare, pavimentazioni in mattoni e un gazebo o capanno
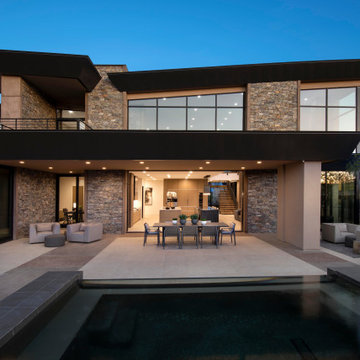
With its soaring roofline, distinctive black fascias and modernistic styling, this contemporary home suits its rugged desert setting.
The residence won Drewett Works a Golden Nugget award in 2021.
The Village at Seven Desert Mountain—Scottsdale
Architecture: Drewett Works
Builder: Cullum Homes
Interiors: Ownby Design
Landscape: Greey | Pickett
Photographer: Dino Tonn
https://www.drewettworks.com/the-model-home-at-village-at-seven-desert-mountain/
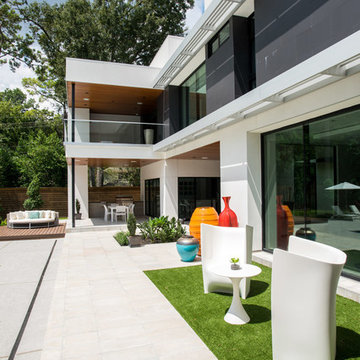
A tech-savvy family looks to Cantoni designer George Saba and architect Keith Messick to engineer the ultimate modern marvel in Houston’s Bunker Hill neighborhood.
Photos By: Michael Hunter & Taggart Sorensen
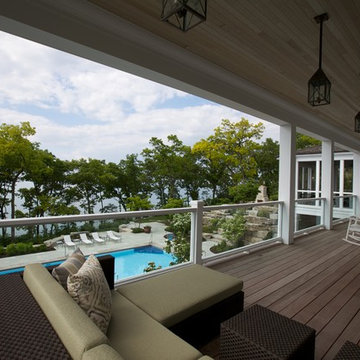
Interior Design by Lauryn Pappas Interiors
Ispirazione per un ampio portico moderno dietro casa con un tetto a sbalzo
Ispirazione per un ampio portico moderno dietro casa con un tetto a sbalzo
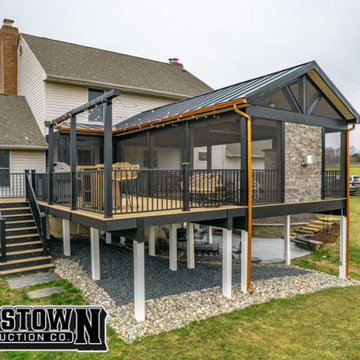
Experience outdoor luxury with our tailor-made Trex deck, renowned for its durability and sleek aesthetics. Part of the deck boasts a sophisticated outdoor enclosure, offering a perfect blend of open-air enjoyment and sheltered comfort. Whether you're basking in the sun or seeking a cozy retreat, our design ensures an unparalleled outdoor experience catered to your unique taste.
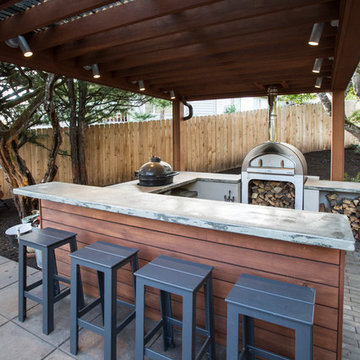
After completing an interior remodel for this mid-century home in the South Salem hills, we revived the old, rundown backyard and transformed it into an outdoor living room that reflects the openness of the new interior living space. We tied the outside and inside together to create a cohesive connection between the two. The yard was spread out with multiple elevations and tiers, which we used to create “outdoor rooms” with separate seating, eating and gardening areas that flowed seamlessly from one to another. We installed a fire pit in the seating area; built-in pizza oven, wok and bar-b-que in the outdoor kitchen; and a soaking tub on the lower deck. The concrete dining table doubled as a ping-pong table and required a boom truck to lift the pieces over the house and into the backyard. The result is an outdoor sanctuary the homeowners can effortlessly enjoy year-round.
Patii e Portici moderni ampi - Foto e idee
4
