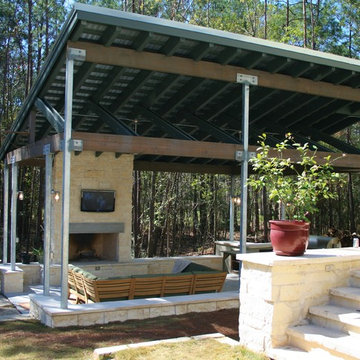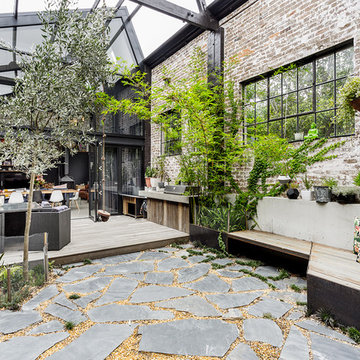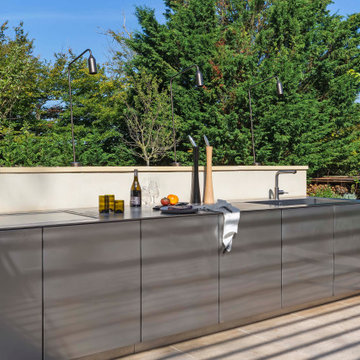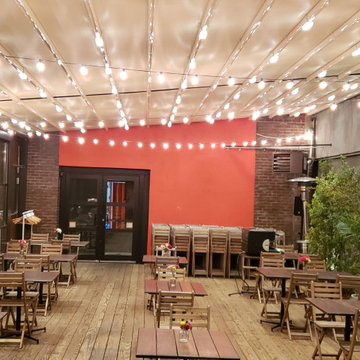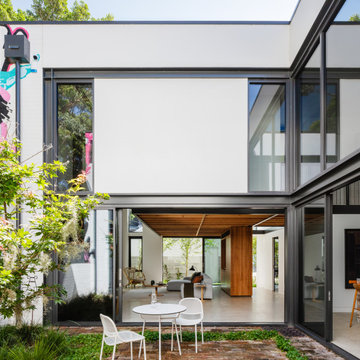Patii e Portici industriali grandi - Foto e idee
Filtra anche per:
Budget
Ordina per:Popolari oggi
21 - 40 di 197 foto
1 di 3
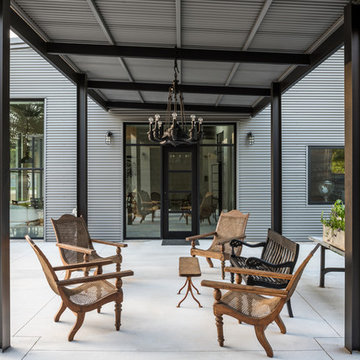
This project encompasses the renovation of two aging metal warehouses located on an acre just North of the 610 loop. The larger warehouse, previously an auto body shop, measures 6000 square feet and will contain a residence, art studio, and garage. A light well puncturing the middle of the main residence brightens the core of the deep building. The over-sized roof opening washes light down three masonry walls that define the light well and divide the public and private realms of the residence. The interior of the light well is conceived as a serene place of reflection while providing ample natural light into the Master Bedroom. Large windows infill the previous garage door openings and are shaded by a generous steel canopy as well as a new evergreen tree court to the west. Adjacent, a 1200 sf building is reconfigured for a guest or visiting artist residence and studio with a shared outdoor patio for entertaining. Photo by Peter Molick, Art by Karin Broker
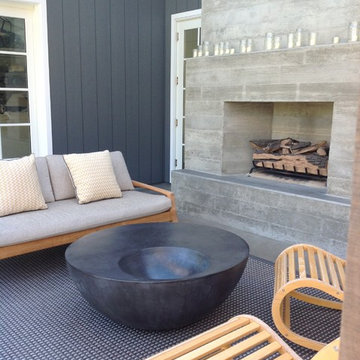
Polished concrete flooring carries out to the pool deck connecting the spaces, including a cozy sitting area flanked by a board form concrete fireplace, and appointed with comfortable couches for relaxation long after dark.
Poolside chaises provide multiple options for lounging and sunbathing, and expansive Nano doors poolside open the entire structure to complete the indoor/outdoor objective.
Photo credit: Ramona d'Viola
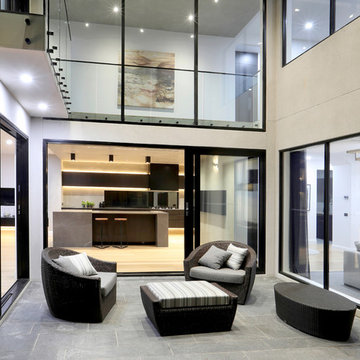
Double Height Outdoor Living Area
Ispirazione per un grande patio o portico industriale nel cortile laterale con pavimentazioni in cemento
Ispirazione per un grande patio o portico industriale nel cortile laterale con pavimentazioni in cemento
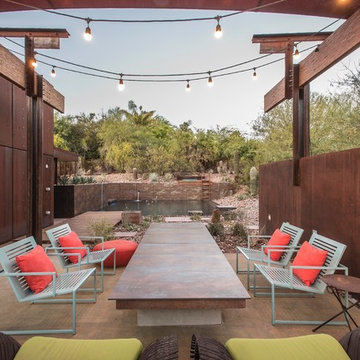
Swimming pool built to mimic an old fashioned water hole - desert style - with large format tile - 2' x 4' - to look like steel to blend with architecture of the home. Pool is an all-tile pool with four kinds of tile - large format to look like steel, river pebbles on floor and walls, wood planking style tile on steps to match IPE wood on deck and jumping platform and glass tile for color. Pool is 10' deep throughout.
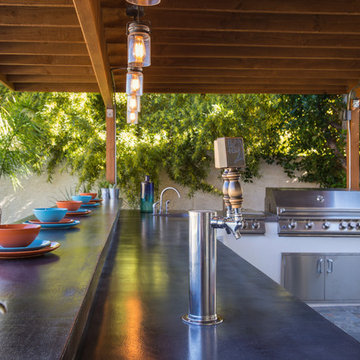
Outdoor Kitchen designed and built by Hochuli Design and Remodeling Team to accommodate a family who enjoys spending most of their time outdoors
Photos by: Ryan Wilson
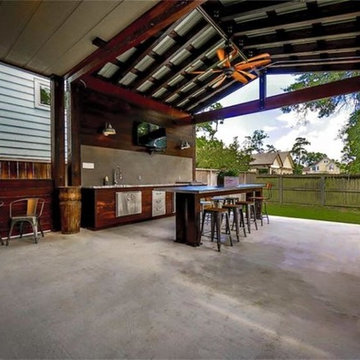
Idee per un grande patio o portico industriale dietro casa con lastre di cemento e un tetto a sbalzo
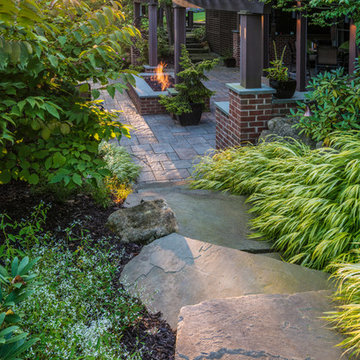
Esempio di un grande patio o portico industriale nel cortile laterale con pavimentazioni in pietra naturale e una pergola
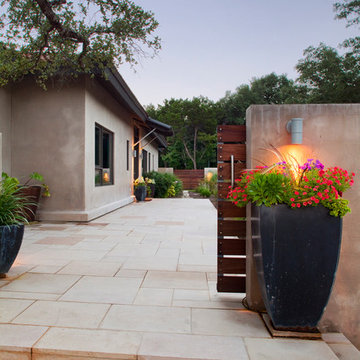
Immagine di un grande portico industriale davanti casa con un giardino in vaso e pavimentazioni in cemento
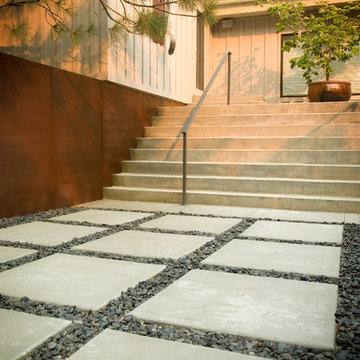
Custom pave-stones and balustrade, hot rolled wall cladding. Photo: Greg Anderson, Design: Hawkins Architecture
Esempio di un grande patio o portico industriale dietro casa con lastre di cemento e nessuna copertura
Esempio di un grande patio o portico industriale dietro casa con lastre di cemento e nessuna copertura
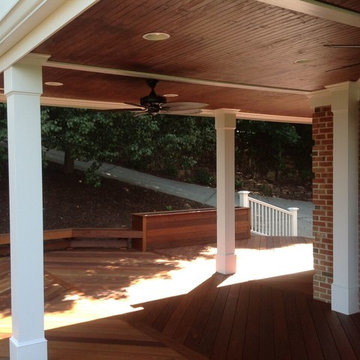
At Atlanta Porch & Patio we are dedicated to building beautiful custom porches, decks, and outdoor living spaces throughout the metro Atlanta area. Our mission is to turn our clients’ ideas, dreams, and visions into personalized, tangible outcomes. Clients of Atlanta Porch & Patio rest easy knowing each step of their project is performed to the highest standards of honesty, integrity, and dependability. Our team of builders and craftsmen are licensed, insured, and always up to date on trends, products, designs, and building codes. We are constantly educating ourselves in order to provide our clients the best services at the best prices.
We deliver the ultimate professional experience with every step of our projects. After setting up a consultation through our website or by calling the office, we will meet with you in your home to discuss all of your ideas and concerns. After our initial meeting and site consultation, we will compile a detailed design plan and quote complete with renderings and a full listing of the materials to be used. Upon your approval, we will then draw up the necessary paperwork and decide on a project start date. From demo to cleanup, we strive to deliver your ultimate relaxation destination on time and on budget.
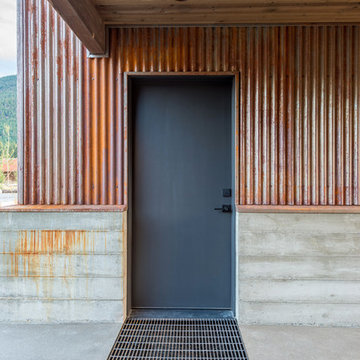
Detail image of breezeway snow grate.
Photography by Lucas Henning.
Esempio di un grande portico industriale davanti casa con lastre di cemento e un tetto a sbalzo
Esempio di un grande portico industriale davanti casa con lastre di cemento e un tetto a sbalzo
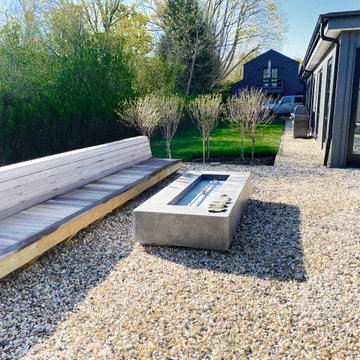
This view displays the custom-made bench and fire table of the Maple Lane project in Bridgehampton.
Immagine di un grande patio o portico industriale in cortile con un focolare, ghiaia e nessuna copertura
Immagine di un grande patio o portico industriale in cortile con un focolare, ghiaia e nessuna copertura
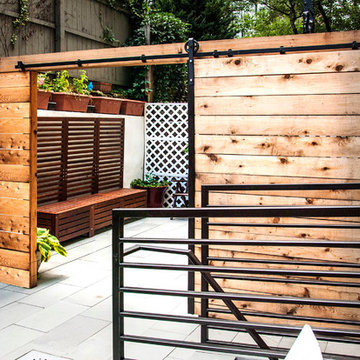
Otto Ruano
Idee per un grande patio o portico industriale in cortile con un giardino in vaso e nessuna copertura
Idee per un grande patio o portico industriale in cortile con un giardino in vaso e nessuna copertura
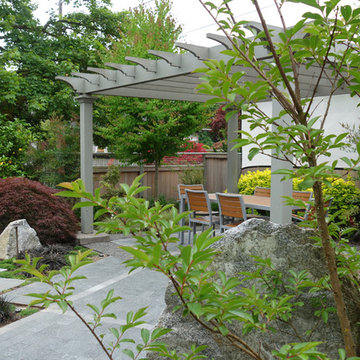
Corner lot
Idee per un grande patio o portico industriale dietro casa con pavimentazioni in cemento e una pergola
Idee per un grande patio o portico industriale dietro casa con pavimentazioni in cemento e una pergola
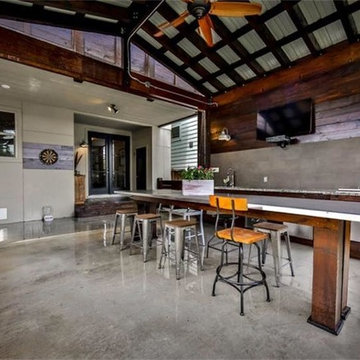
Immagine di un grande patio o portico industriale dietro casa con lastre di cemento e un tetto a sbalzo
Patii e Portici industriali grandi - Foto e idee
2
