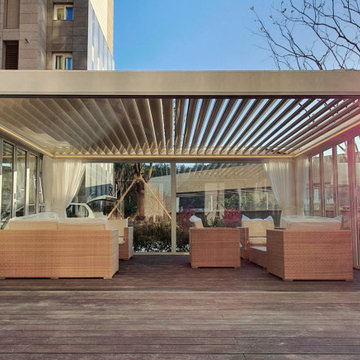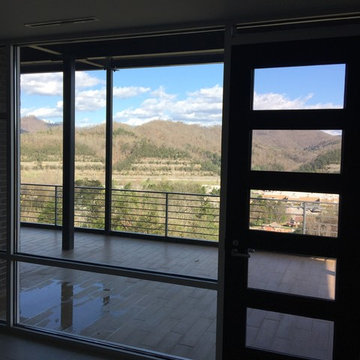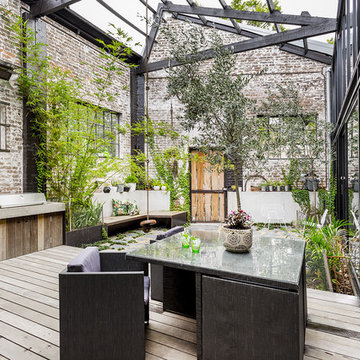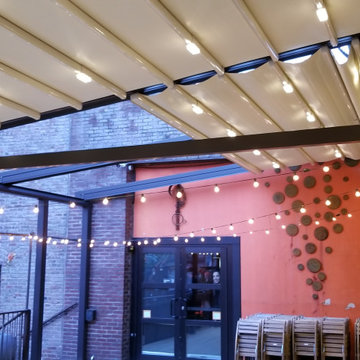Patii e Portici industriali grandi - Foto e idee
Filtra anche per:
Budget
Ordina per:Popolari oggi
141 - 160 di 198 foto
1 di 3
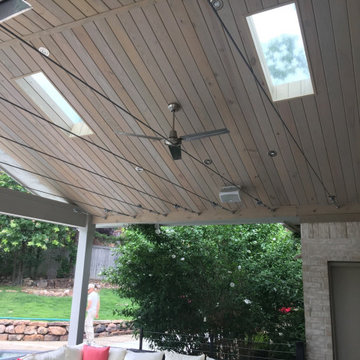
Outdoor covered patio with tongue/groove ceiling with skylights and ceiling cables.
Idee per un grande patio o portico industriale dietro casa con lastre di cemento e un tetto a sbalzo
Idee per un grande patio o portico industriale dietro casa con lastre di cemento e un tetto a sbalzo
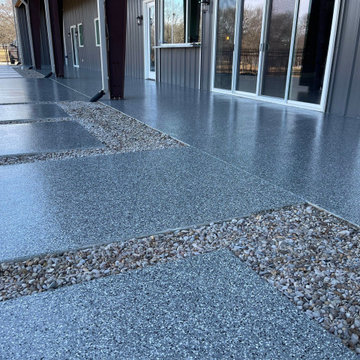
Ispirazione per un grande patio o portico industriale dietro casa con lastre di cemento
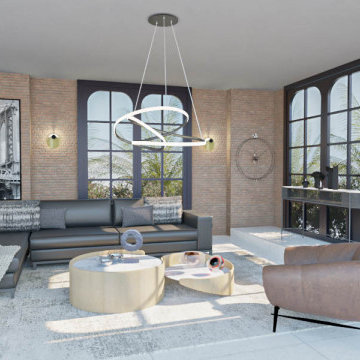
Sala estar estilo industrial, sofa seccional en cuero, y tapete en gamuzar en tonos grises, mesa de centro estilo orgánico cubierta en dekton calacatta. Lamparas de techo y suelo a juego en perfil led curvado.
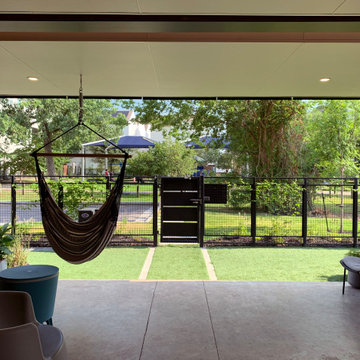
Ispirazione per un grande portico industriale davanti casa con lastre di cemento e un tetto a sbalzo
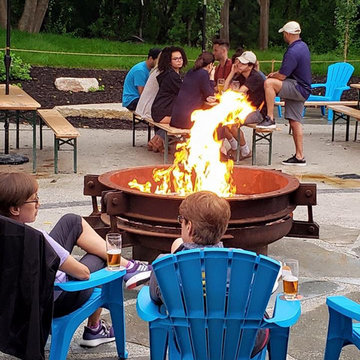
Custom fire pit installed at Utepils brewery in Minneapolis 2019.
Esempio di un grande patio o portico industriale
Esempio di un grande patio o portico industriale
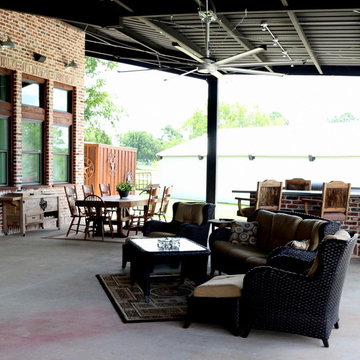
View of front porch and Entry
Foto di un grande portico industriale davanti casa con lastre di cemento e un tetto a sbalzo
Foto di un grande portico industriale davanti casa con lastre di cemento e un tetto a sbalzo
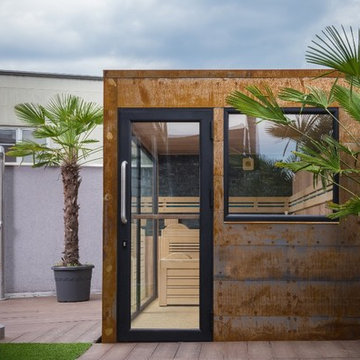
Alpha Wellness Sensations is a global leader in sauna manufacturing, indoor and outdoor design for traditional saunas, infrared cabins, steam baths, salt caves and tanning beds. Our company runs its own research offices and production plant in order to provide a wide range of innovative and individually designed wellness solutions.
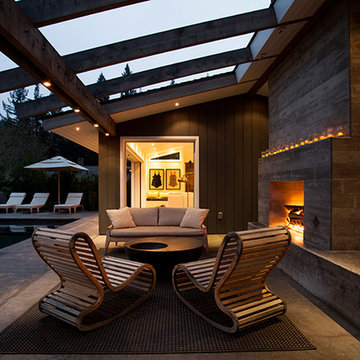
Polished concrete flooring carries out to the pool deck connecting the spaces, including a cozy sitting area flanked by a board form concrete fireplace, and appointed with comfortable couches for relaxation long after dark.
Poolside chaises provide multiple options for lounging and sunbathing, and expansive Nano doors poolside open the entire structure to complete the indoor/outdoor objective.
Photo credit: Ramona d'Viola
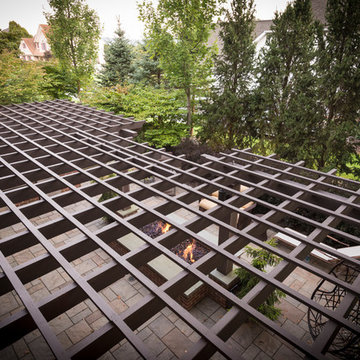
Ispirazione per un grande patio o portico industriale nel cortile laterale con pavimentazioni in pietra naturale e una pergola
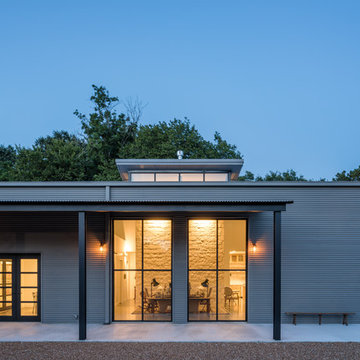
This project encompasses the renovation of two aging metal warehouses located on an acre just North of the 610 loop. The larger warehouse, previously an auto body shop, measures 6000 square feet and will contain a residence, art studio, and garage. A light well puncturing the middle of the main residence brightens the core of the deep building. The over-sized roof opening washes light down three masonry walls that define the light well and divide the public and private realms of the residence. The interior of the light well is conceived as a serene place of reflection while providing ample natural light into the Master Bedroom. Large windows infill the previous garage door openings and are shaded by a generous steel canopy as well as a new evergreen tree court to the west. Adjacent, a 1200 sf building is reconfigured for a guest or visiting artist residence and studio with a shared outdoor patio for entertaining. Photo by Peter Molick, Art by Karin Broker
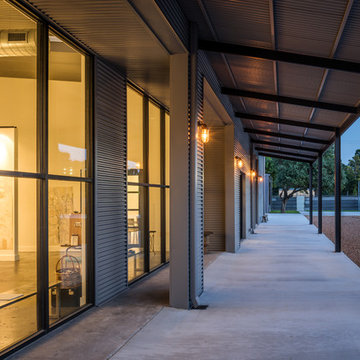
This project encompasses the renovation of two aging metal warehouses located on an acre just North of the 610 loop. The larger warehouse, previously an auto body shop, measures 6000 square feet and will contain a residence, art studio, and garage. A light well puncturing the middle of the main residence brightens the core of the deep building. The over-sized roof opening washes light down three masonry walls that define the light well and divide the public and private realms of the residence. The interior of the light well is conceived as a serene place of reflection while providing ample natural light into the Master Bedroom. Large windows infill the previous garage door openings and are shaded by a generous steel canopy as well as a new evergreen tree court to the west. Adjacent, a 1200 sf building is reconfigured for a guest or visiting artist residence and studio with a shared outdoor patio for entertaining. Photo by Peter Molick, Art by Karin Broker
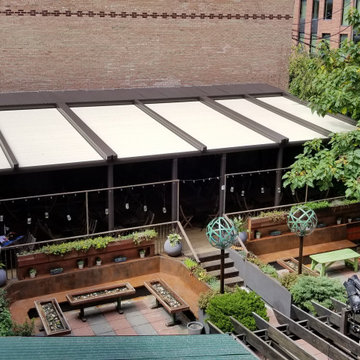
Motorized Remote Control Retractable Pergola Roof System with built in dimmable lighting and gutter.
Immagine di un grande patio o portico industriale in cortile con pedane e una pergola
Immagine di un grande patio o portico industriale in cortile con pedane e una pergola
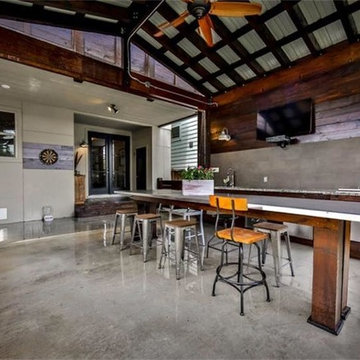
Immagine di un grande patio o portico industriale dietro casa con lastre di cemento e un tetto a sbalzo
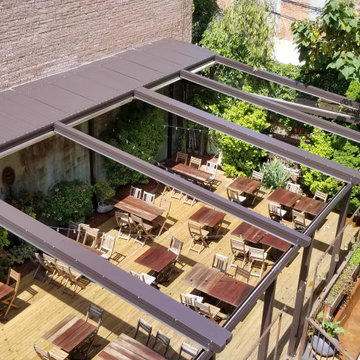
Idee per un grande patio o portico industriale in cortile con pedane e una pergola
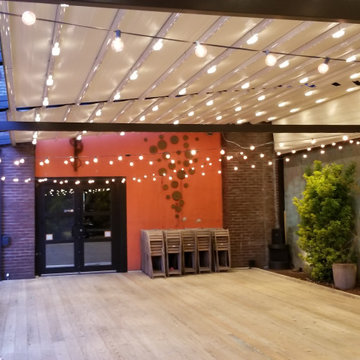
Immagine di un grande patio o portico industriale in cortile con pedane e una pergola
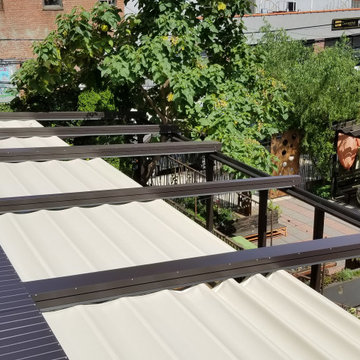
Motorized Remote Control Retractable Pergola Roof System with built in dimmable lighting and gutter.
Immagine di un grande patio o portico industriale in cortile con pedane e una pergola
Immagine di un grande patio o portico industriale in cortile con pedane e una pergola
Patii e Portici industriali grandi - Foto e idee
8
