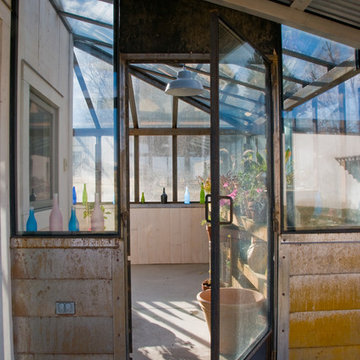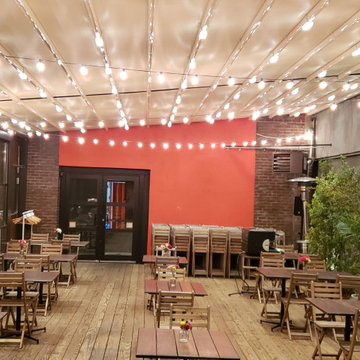Patii e Portici industriali - Foto e idee
Filtra anche per:
Budget
Ordina per:Popolari oggi
61 - 80 di 411 foto
1 di 3
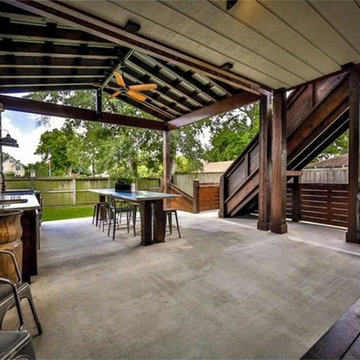
Esempio di un grande patio o portico industriale dietro casa con lastre di cemento e un tetto a sbalzo
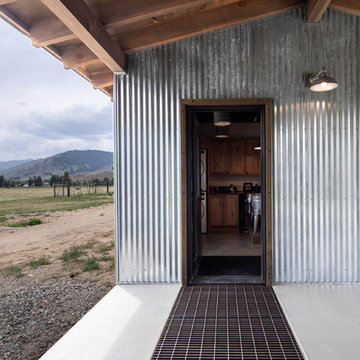
Snow grate at entry to laundry room.
Immagine di un portico industriale di medie dimensioni e nel cortile laterale con lastre di cemento e un tetto a sbalzo
Immagine di un portico industriale di medie dimensioni e nel cortile laterale con lastre di cemento e un tetto a sbalzo
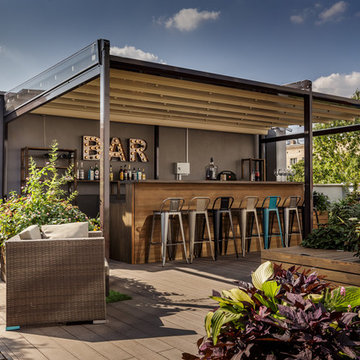
Андрей Сорокин
Esempio di un portico industriale di medie dimensioni con un parasole
Esempio di un portico industriale di medie dimensioni con un parasole
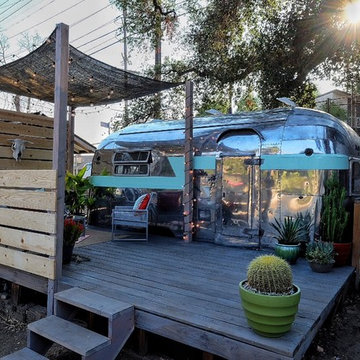
On our new series for ellentube, we are focused on creating affordable spaces in a short time ($1,000 budget & 24 hrs). It has been a dream of ours to design a vintage Airstream trailer and we finally got the opportunity to do it! This trailer was old dingy and no life! We transformed it back to life and gave it an outdoor living room to double the living space.
You can see the full episode at: www.ellentube.com/GrandDesign
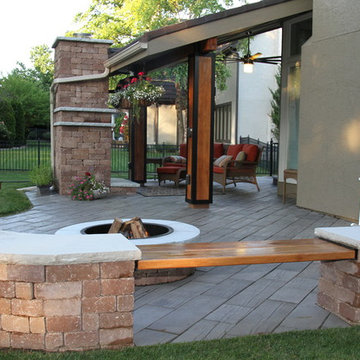
Robert Milkovich
Esempio di un patio o portico industriale di medie dimensioni e dietro casa con un focolare, pavimentazioni in cemento e un tetto a sbalzo
Esempio di un patio o portico industriale di medie dimensioni e dietro casa con un focolare, pavimentazioni in cemento e un tetto a sbalzo
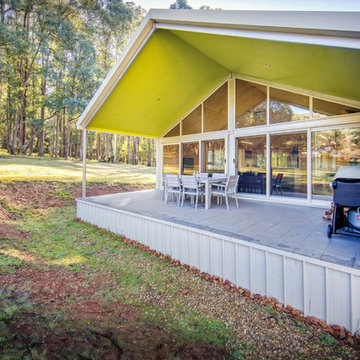
Simon Dallinger
Immagine di un patio o portico industriale di medie dimensioni e nel cortile laterale con pedane e un tetto a sbalzo
Immagine di un patio o portico industriale di medie dimensioni e nel cortile laterale con pedane e un tetto a sbalzo
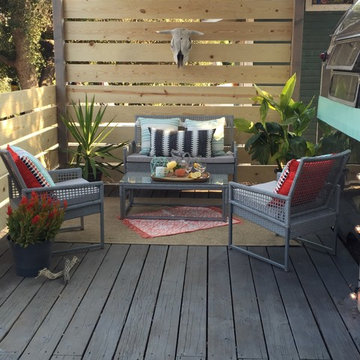
On our new series for ellentube, we are focused on creating affordable spaces in a short time ($1,000 budget & 24 hrs). It has been a dream of ours to design a vintage Airstream trailer and we finally got the opportunity to do it! This trailer was old dingy and no life! We transformed it back to life and gave it an outdoor living room to double the living space.
You can see the full episode at: www.ellentube.com/GrandDesign
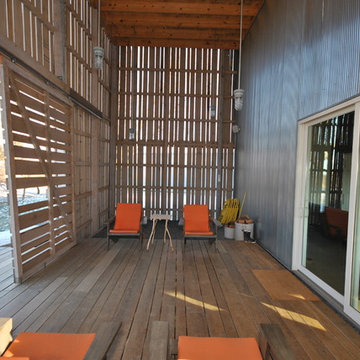
Modern countryside living! You wouldn’t think this awesome home would be located in a rural setting in Blair Wisconsin!
Ispirazione per un portico industriale con pedane e un tetto a sbalzo
Ispirazione per un portico industriale con pedane e un tetto a sbalzo
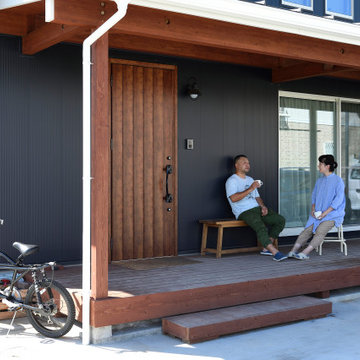
玄関前のウッドデッキは、大きく張り出した軒に守られ、雨の日も気にせず使える。
天気のいい日には、お気に入りのマグカップでお茶しよう。
Idee per un portico industriale nel cortile laterale con pedane e un tetto a sbalzo
Idee per un portico industriale nel cortile laterale con pedane e un tetto a sbalzo
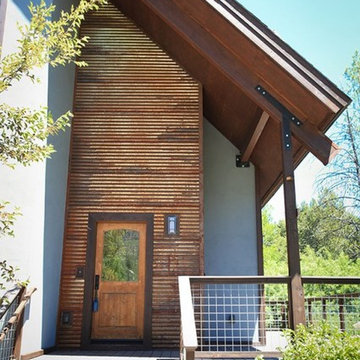
Ispirazione per un piccolo portico industriale nel cortile laterale con pedane e un tetto a sbalzo
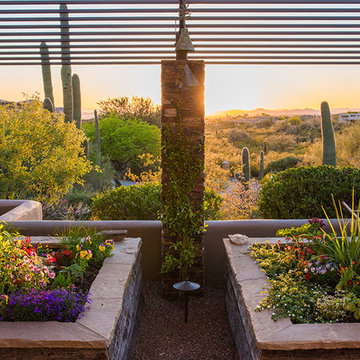
Immagine di un patio o portico industriale di medie dimensioni e dietro casa con un giardino in vaso e una pergola
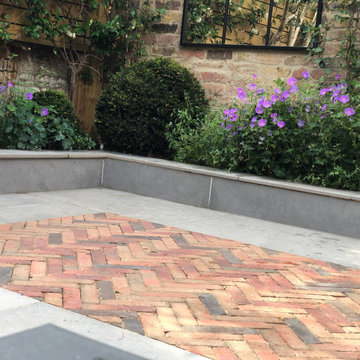
The clients are a sociable couple who wanted a garden that had year round interest, low maintenance and that they could entertain in. The garden is covered by a frame work of Oak beams providing a sense of enclosure. In time the scented star jasmine climbers will cover the fences and the beams, planting around the upper garden and below the bespoke corner bench will immerse the space in green. Low maintenance porcelain paving with clay paver feature add interest. A lounge area, Dining space, BBQ unit and bike store all built in Iroko hard wood, Small gardens have to work hard to balance function with aesthetic!
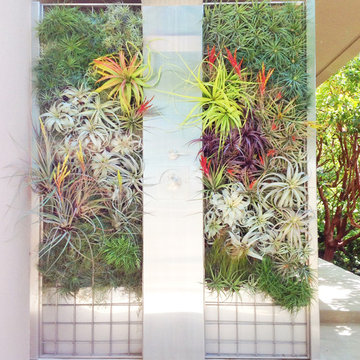
Bringing the indoors out with this Air plant designed shower by Brandon Pruett. This is an extremely low maintenance since the shower will hydrate the air plants so no need to water them.
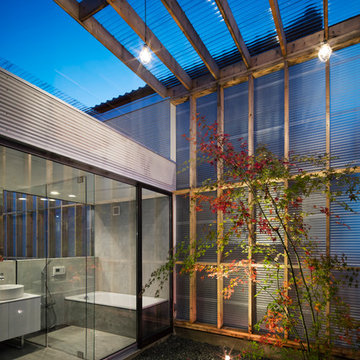
坪庭から浴室を見る。
浴室の壁・床は防水モルタル仕上げ。
浴室外壁はガルバリウム波板。
坪庭の屋根は透明ポリカ波板。壁(隣地からの目隠し)はペットボトル再生半透明波板。浴室上部は壁がないため風や雨は中庭の植栽に届く。
Esempio di un patio o portico industriale dietro casa con ghiaia e una pergola
Esempio di un patio o portico industriale dietro casa con ghiaia e una pergola
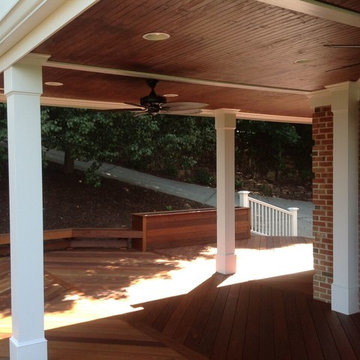
At Atlanta Porch & Patio we are dedicated to building beautiful custom porches, decks, and outdoor living spaces throughout the metro Atlanta area. Our mission is to turn our clients’ ideas, dreams, and visions into personalized, tangible outcomes. Clients of Atlanta Porch & Patio rest easy knowing each step of their project is performed to the highest standards of honesty, integrity, and dependability. Our team of builders and craftsmen are licensed, insured, and always up to date on trends, products, designs, and building codes. We are constantly educating ourselves in order to provide our clients the best services at the best prices.
We deliver the ultimate professional experience with every step of our projects. After setting up a consultation through our website or by calling the office, we will meet with you in your home to discuss all of your ideas and concerns. After our initial meeting and site consultation, we will compile a detailed design plan and quote complete with renderings and a full listing of the materials to be used. Upon your approval, we will then draw up the necessary paperwork and decide on a project start date. From demo to cleanup, we strive to deliver your ultimate relaxation destination on time and on budget.
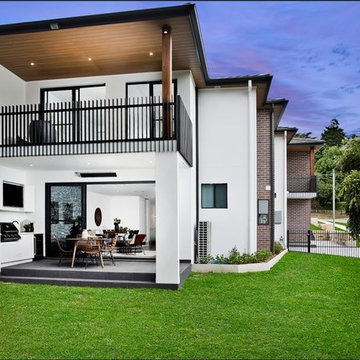
Immagine di un patio o portico industriale con piastrelle e un tetto a sbalzo
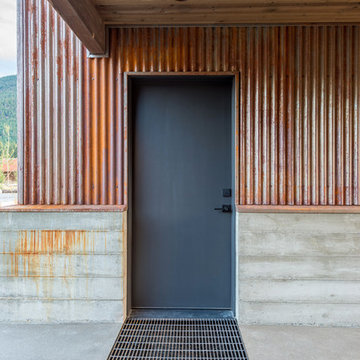
Detail image of breezeway snow grate.
Photography by Lucas Henning.
Esempio di un grande portico industriale davanti casa con lastre di cemento e un tetto a sbalzo
Esempio di un grande portico industriale davanti casa con lastre di cemento e un tetto a sbalzo
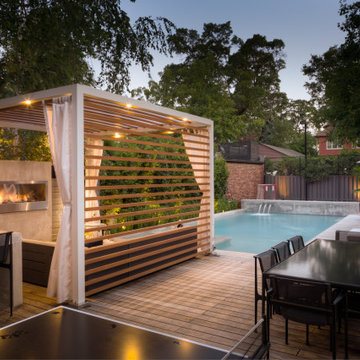
The outdoor dining table for eight offers more proof that this backyard was thoughtfully designed to not only maximize family fun, but also stand ready to welcome guests. The gentle sounds of splashing water pleasingly set a tone for relaxation.
Patii e Portici industriali - Foto e idee
4
