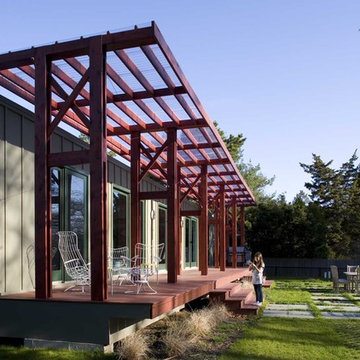Patii e Portici industriali - Foto e idee
Filtra anche per:
Budget
Ordina per:Popolari oggi
41 - 60 di 407 foto
1 di 3
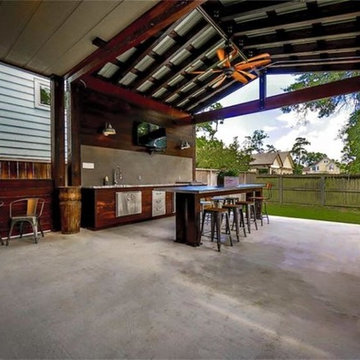
Idee per un grande patio o portico industriale dietro casa con lastre di cemento e un tetto a sbalzo
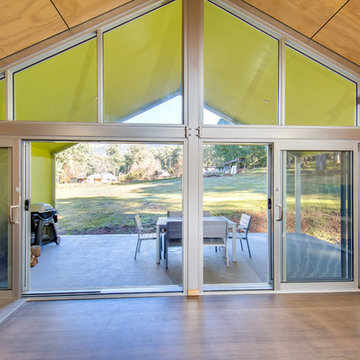
Simon Dallinger
Immagine di un patio o portico industriale di medie dimensioni e dietro casa con pedane e un tetto a sbalzo
Immagine di un patio o portico industriale di medie dimensioni e dietro casa con pedane e un tetto a sbalzo
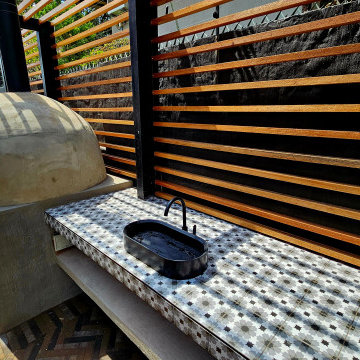
Patio with fire hearth, pizza oven, fire pit, work counters. Wood and steel pergola.
Immagine di un patio o portico industriale di medie dimensioni e dietro casa con un focolare, pavimentazioni in cemento e una pergola
Immagine di un patio o portico industriale di medie dimensioni e dietro casa con un focolare, pavimentazioni in cemento e una pergola

Covered patio.
Image by Stephen Brousseau
Idee per un piccolo portico industriale dietro casa con lastre di cemento, un tetto a sbalzo e con illuminazione
Idee per un piccolo portico industriale dietro casa con lastre di cemento, un tetto a sbalzo e con illuminazione
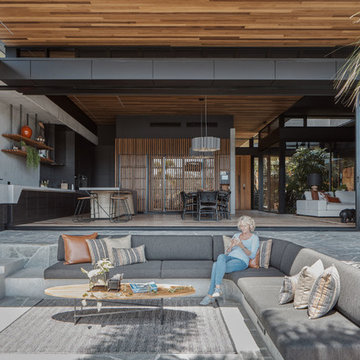
Architecture: Justin Humphrey Architect
Photography: Andy Macpherson
Ispirazione per un patio o portico industriale con un tetto a sbalzo
Ispirazione per un patio o portico industriale con un tetto a sbalzo
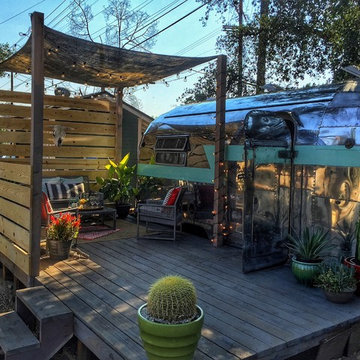
On our new series for ellentube, we are focused on creating affordable spaces in a short time ($1,000 budget & 24 hrs). It has been a dream of ours to design a vintage Airstream trailer and we finally got the opportunity to do it! This trailer was old dingy and no life! We transformed it back to life and gave it an outdoor living room to double the living space.
You can see the full episode at: www.ellentube.com/GrandDesign
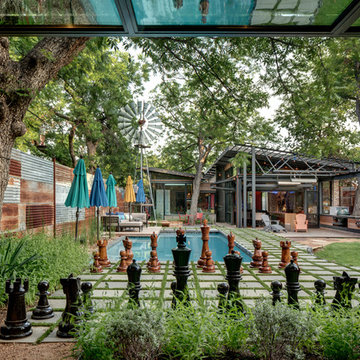
Photo: Charles Davis Smith, AIA
Esempio di un piccolo patio o portico industriale dietro casa con pavimentazioni in cemento e un tetto a sbalzo
Esempio di un piccolo patio o portico industriale dietro casa con pavimentazioni in cemento e un tetto a sbalzo
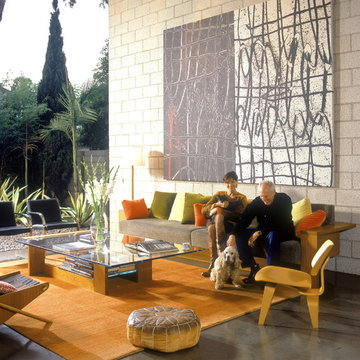
When open to the elements, the living area is transformed into an airy pavilion. (Photo: Grey Crawford)
Idee per un patio o portico industriale con un tetto a sbalzo
Idee per un patio o portico industriale con un tetto a sbalzo
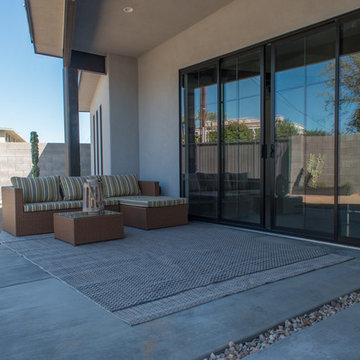
Foto di un piccolo patio o portico industriale dietro casa con lastre di cemento e un tetto a sbalzo
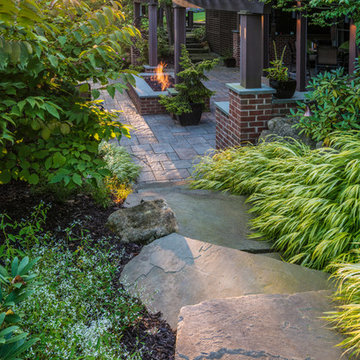
Esempio di un grande patio o portico industriale nel cortile laterale con pavimentazioni in pietra naturale e una pergola
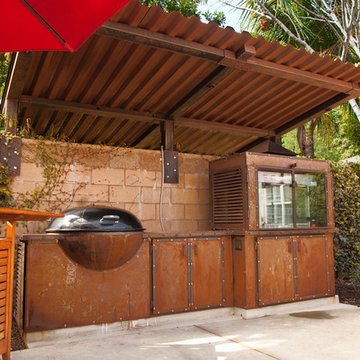
Joel Patterson
Esempio di un patio o portico industriale di medie dimensioni e dietro casa con lastre di cemento e un parasole
Esempio di un patio o portico industriale di medie dimensioni e dietro casa con lastre di cemento e un parasole
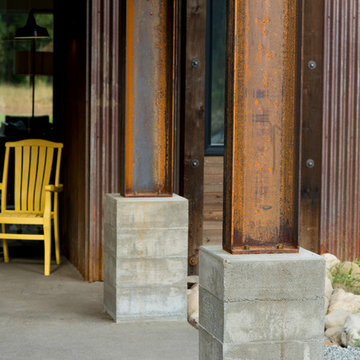
Steel column detail. Board formed concrete base.
Photography by Lucas Henning.
Esempio di un portico industriale di medie dimensioni e davanti casa con lastre di cemento e un tetto a sbalzo
Esempio di un portico industriale di medie dimensioni e davanti casa con lastre di cemento e un tetto a sbalzo
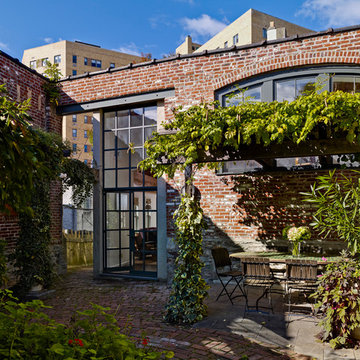
Photography by Jeffrey Totaro
Idee per un patio o portico industriale in cortile con pavimentazioni in mattoni e una pergola
Idee per un patio o portico industriale in cortile con pavimentazioni in mattoni e una pergola
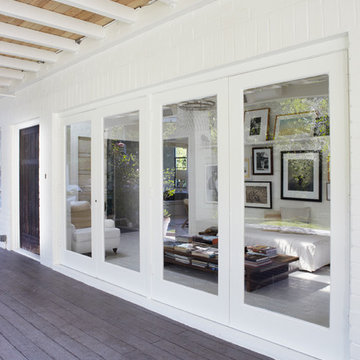
Esempio di un patio o portico industriale di medie dimensioni e nel cortile laterale con pedane e un tetto a sbalzo
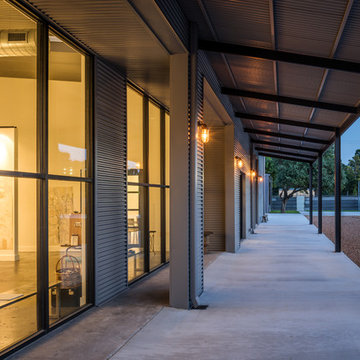
This project encompasses the renovation of two aging metal warehouses located on an acre just North of the 610 loop. The larger warehouse, previously an auto body shop, measures 6000 square feet and will contain a residence, art studio, and garage. A light well puncturing the middle of the main residence brightens the core of the deep building. The over-sized roof opening washes light down three masonry walls that define the light well and divide the public and private realms of the residence. The interior of the light well is conceived as a serene place of reflection while providing ample natural light into the Master Bedroom. Large windows infill the previous garage door openings and are shaded by a generous steel canopy as well as a new evergreen tree court to the west. Adjacent, a 1200 sf building is reconfigured for a guest or visiting artist residence and studio with a shared outdoor patio for entertaining. Photo by Peter Molick, Art by Karin Broker
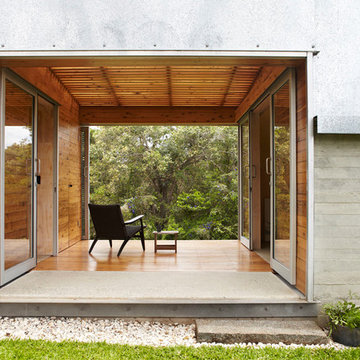
The central covered deck space establishes ground connections with the newly defined garden while serving as an arrival court.
Photography by Alicia Taylor
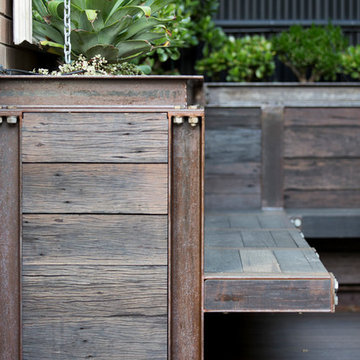
Bespoke timber and steel seating is integrated into the planter box design. Steel and recycled timber create a unique industrial style.
Immagine di un piccolo patio o portico industriale in cortile con un giardino in vaso, pedane e una pergola
Immagine di un piccolo patio o portico industriale in cortile con un giardino in vaso, pedane e una pergola
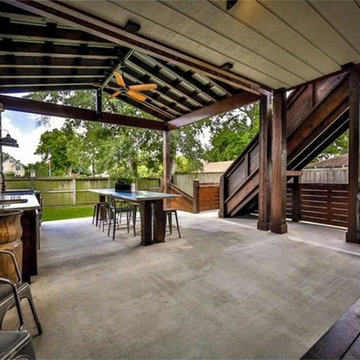
Esempio di un grande patio o portico industriale dietro casa con lastre di cemento e un tetto a sbalzo
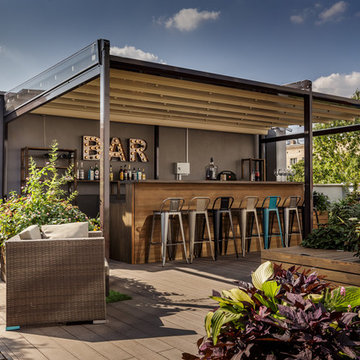
Андрей Сорокин
Esempio di un portico industriale di medie dimensioni con un parasole
Esempio di un portico industriale di medie dimensioni con un parasole
Patii e Portici industriali - Foto e idee
3
