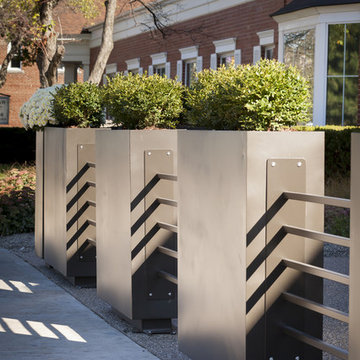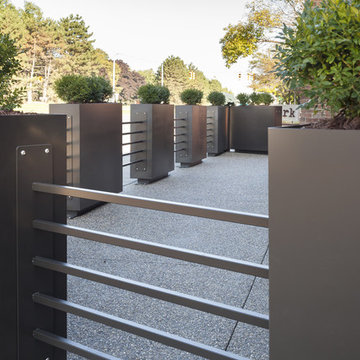Patii e Portici industriali - Foto e idee
Filtra anche per:
Budget
Ordina per:Popolari oggi
21 - 40 di 407 foto
1 di 3
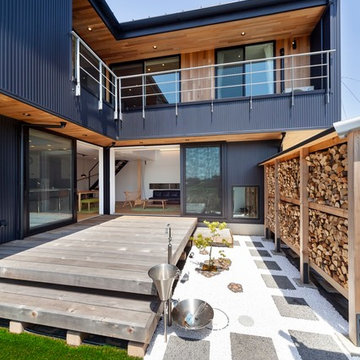
Immagine di un patio o portico industriale di medie dimensioni e dietro casa con pedane e un tetto a sbalzo
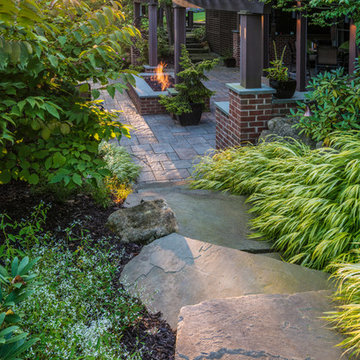
Esempio di un grande patio o portico industriale nel cortile laterale con pavimentazioni in pietra naturale e una pergola
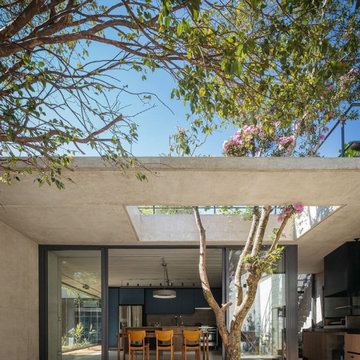
tree perserevation
Foto di un patio o portico industriale nel cortile laterale con pavimentazioni in cemento e un tetto a sbalzo
Foto di un patio o portico industriale nel cortile laterale con pavimentazioni in cemento e un tetto a sbalzo
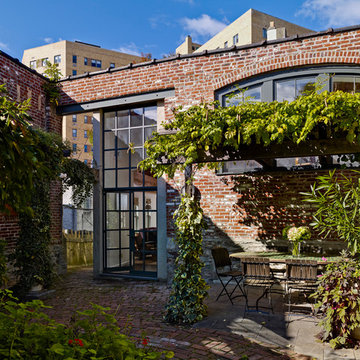
Photography by Jeffrey Totaro
Idee per un patio o portico industriale in cortile con pavimentazioni in mattoni e una pergola
Idee per un patio o portico industriale in cortile con pavimentazioni in mattoni e una pergola
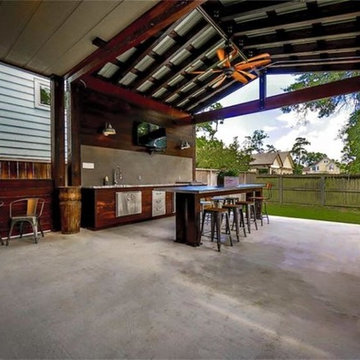
Idee per un grande patio o portico industriale dietro casa con lastre di cemento e un tetto a sbalzo
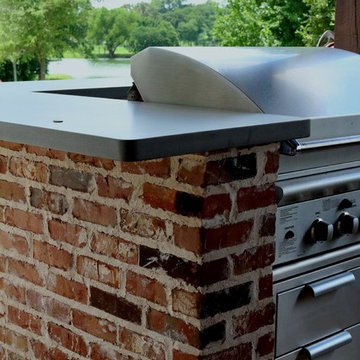
Summer Kitchen
Ispirazione per un grande portico industriale davanti casa con lastre di cemento e un tetto a sbalzo
Ispirazione per un grande portico industriale davanti casa con lastre di cemento e un tetto a sbalzo
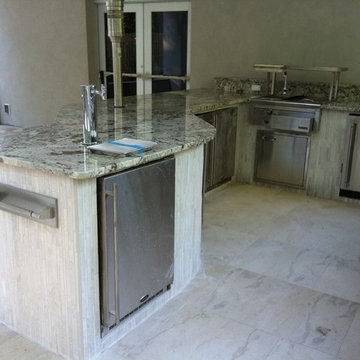
Outdoor Living of NJ
Foto di un patio o portico industriale di medie dimensioni e nel cortile laterale con piastrelle e un tetto a sbalzo
Foto di un patio o portico industriale di medie dimensioni e nel cortile laterale con piastrelle e un tetto a sbalzo
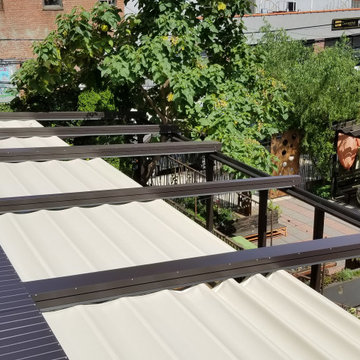
Motorized Remote Control Retractable Pergola Roof System with built in dimmable lighting and gutter.
Immagine di un grande patio o portico industriale in cortile con pedane e una pergola
Immagine di un grande patio o portico industriale in cortile con pedane e una pergola
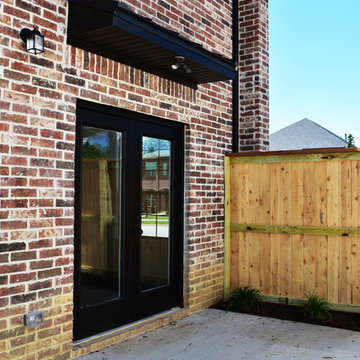
Lot 23 Forest Hills in Fayetteville AR. Patio with Black exterior French Doors.
Foto di un piccolo patio o portico industriale nel cortile laterale con lastre di cemento e un parasole
Foto di un piccolo patio o portico industriale nel cortile laterale con lastre di cemento e un parasole
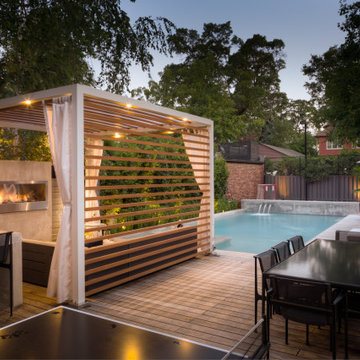
The outdoor dining table for eight offers more proof that this backyard was thoughtfully designed to not only maximize family fun, but also stand ready to welcome guests. The gentle sounds of splashing water pleasingly set a tone for relaxation.
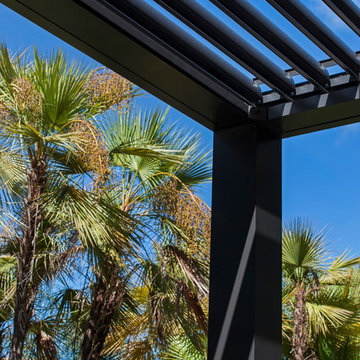
Esempio di un grande patio o portico industriale dietro casa con pavimentazioni in pietra naturale e una pergola
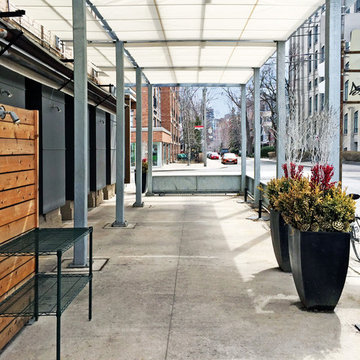
Ispirazione per un patio o portico industriale di medie dimensioni e nel cortile laterale con lastre di cemento e una pergola
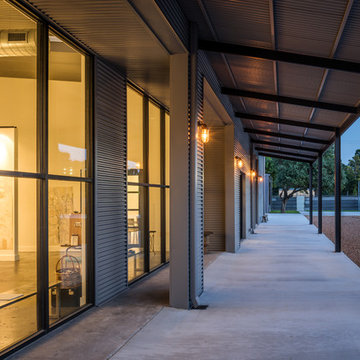
This project encompasses the renovation of two aging metal warehouses located on an acre just North of the 610 loop. The larger warehouse, previously an auto body shop, measures 6000 square feet and will contain a residence, art studio, and garage. A light well puncturing the middle of the main residence brightens the core of the deep building. The over-sized roof opening washes light down three masonry walls that define the light well and divide the public and private realms of the residence. The interior of the light well is conceived as a serene place of reflection while providing ample natural light into the Master Bedroom. Large windows infill the previous garage door openings and are shaded by a generous steel canopy as well as a new evergreen tree court to the west. Adjacent, a 1200 sf building is reconfigured for a guest or visiting artist residence and studio with a shared outdoor patio for entertaining. Photo by Peter Molick, Art by Karin Broker
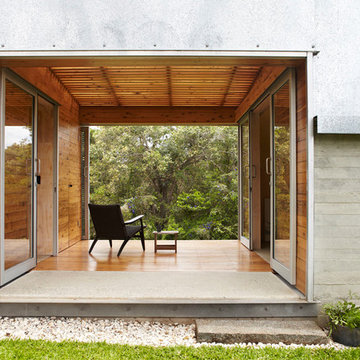
The central covered deck space establishes ground connections with the newly defined garden while serving as an arrival court.
Photography by Alicia Taylor
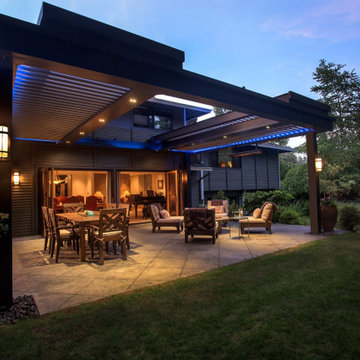
Our adjustable louvered pergolas can come customized in color, design, and features. This one in particular features a slider louvered top that can open and close according to the homeowner's personal preference.
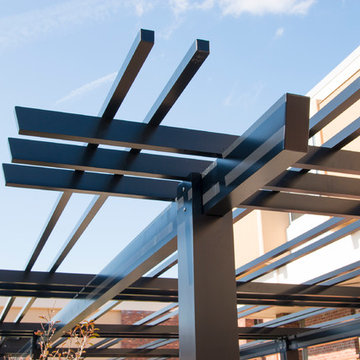
This custom aluminum shade structure featuring flat end detail and a powder coated finish also incorporates integrated electrical so students may plug in devices for charging. Providing a sense of enclosure and architectural beauty, this aluminum pergola kit enhances the student common area at this Penn State University Campus in New Kensington, PA. This is a commercial grade, low maintenance pergola kit that will last for years.
A powder coated custom Ipê utility screen, as seen in the right rear of the structure, was built to hide the AC units.
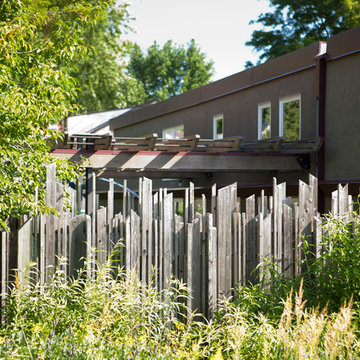
Architect Steven Mooney
Idee per un patio o portico industriale di medie dimensioni e dietro casa con un tetto a sbalzo
Idee per un patio o portico industriale di medie dimensioni e dietro casa con un tetto a sbalzo
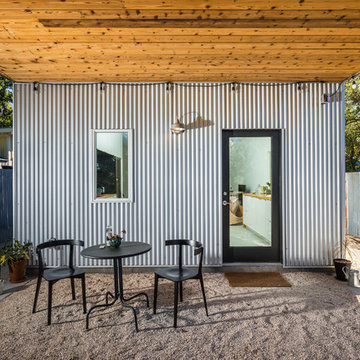
Esempio di un patio o portico industriale dietro casa e di medie dimensioni con ghiaia e un tetto a sbalzo
Patii e Portici industriali - Foto e idee
2
