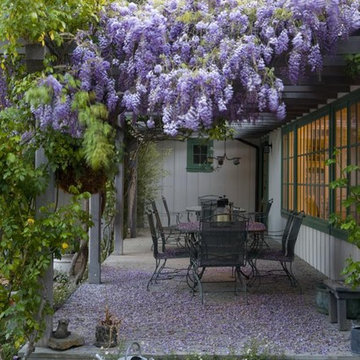Patii e Portici grigi con una pergola - Foto e idee
Filtra anche per:
Budget
Ordina per:Popolari oggi
121 - 140 di 1.437 foto
1 di 3
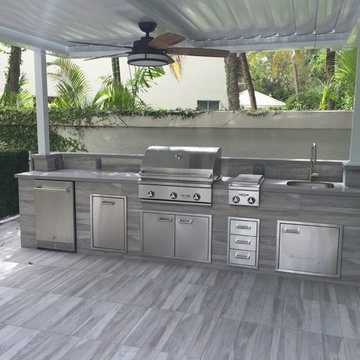
The existing pool was way too large for the space, it took up the entire back yard.
Ispirazione per un patio o portico minimal di medie dimensioni e dietro casa con piastrelle e una pergola
Ispirazione per un patio o portico minimal di medie dimensioni e dietro casa con piastrelle e una pergola
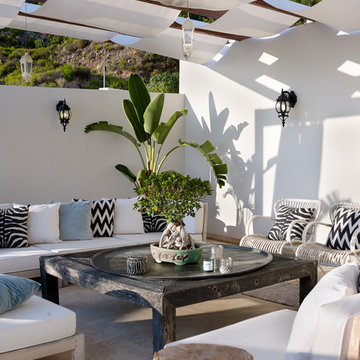
Jonas Lundberg & Anna Truelsen mylovelythings.blogspot.com
Ispirazione per un patio o portico mediterraneo con una pergola
Ispirazione per un patio o portico mediterraneo con una pergola
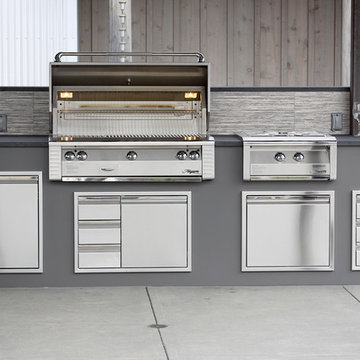
Beautifully unique outdoor kitchen on the Eastside of Sonoma.
Outdoor Kitchen includes:
+ LX2 Series 42 inch Built-in Alfresco Grill w/ Rotisserie and Infrared SearZone.
+ Alfresco VersaPower Cooker
+ 24 inch Built-in Marvel Outdoor Refrigerator
+ Twin Eagles Tall Trash Drawer
+ Twin Eagles 30 inch Triple Drawer and Door Combo
+ Twin Eagles 24 inch Single Access Door
+ Twin Eagles 19 inch Triple Storage Drawer
+ Twin Eagles 30 inch Access Door
+ Bromic Tungsten Smart-Heat 6000 Watt Electric Heater
+ Outdoor Dual Duplex Wall Switch Plate and Gang Box
Construction by: JKT & Associates
Photos by: Theilen Photography
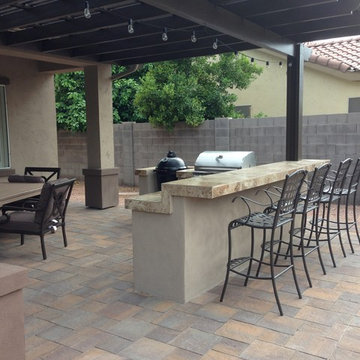
Dream Retreats Landscape
Ispirazione per un patio o portico di medie dimensioni e dietro casa con pavimentazioni in cemento e una pergola
Ispirazione per un patio o portico di medie dimensioni e dietro casa con pavimentazioni in cemento e una pergola
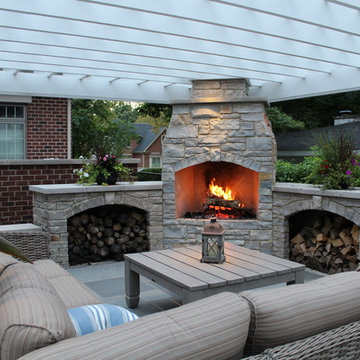
outdoor fireplace with pergola perimeter
Foto di un patio o portico chic di medie dimensioni e dietro casa con un focolare, una pergola e pavimentazioni in pietra naturale
Foto di un patio o portico chic di medie dimensioni e dietro casa con un focolare, una pergola e pavimentazioni in pietra naturale
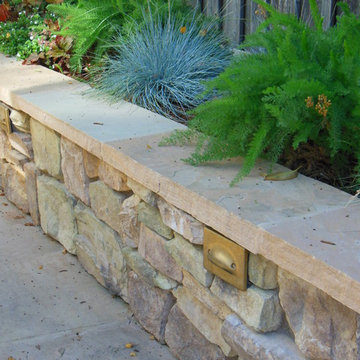
Raised planting beds faced in a natural stone veneer are accessorized by LED lights for evening dining.
Wildflower Landscape Design-Liz Ryan
Esempio di un piccolo patio o portico classico dietro casa con pavimentazioni in pietra naturale e una pergola
Esempio di un piccolo patio o portico classico dietro casa con pavimentazioni in pietra naturale e una pergola
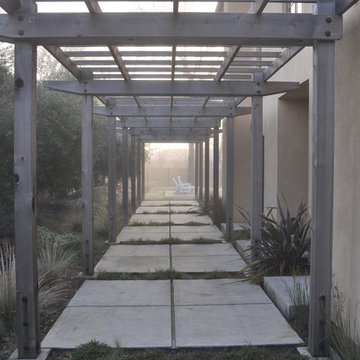
chadbourne + doss architects has created a cedar pergola that runs along the side of the Vineyard Residence and connects the front and back yards. It is bordered by grape vines and olive trees.
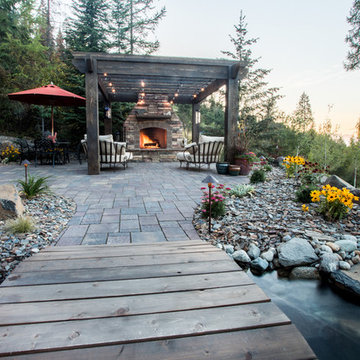
A rustic cedar pergola creates an outdoor room around the wood-burning fireplace. The patio is connected to the front walkway by a wooden bridge that crosses the cascading water feature.
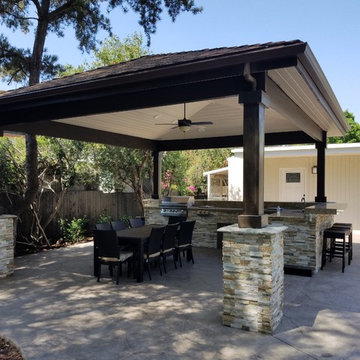
In this project we converted an empty backyard into an Outdoor Living Space.
Including: demolition of existing concrete, pool coping & plaster, grading, drainage infrastructure, new pool equipment, pool plumbing, new stamp concrete, water fountain, custom made fire-pit and sitting area, outdoor kitchen with an enclosure patio, low voltage lights and designed Landscape.
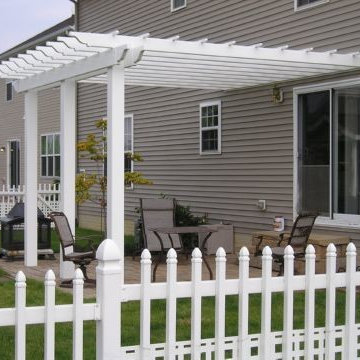
Immagine di un patio o portico tradizionale di medie dimensioni e dietro casa con pavimentazioni in pietra naturale e una pergola
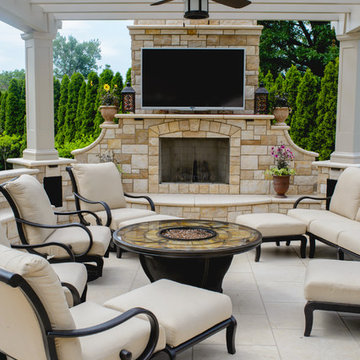
Tim Kuder
Foto di un patio o portico mediterraneo con una pergola e un caminetto
Foto di un patio o portico mediterraneo con una pergola e un caminetto
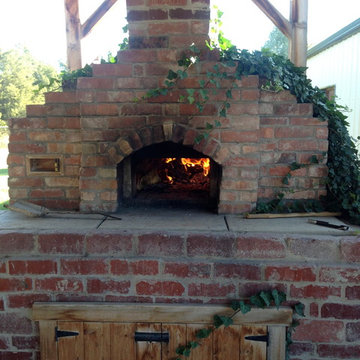
self
Idee per un patio o portico rustico di medie dimensioni e dietro casa con un focolare, pavimentazioni in mattoni e una pergola
Idee per un patio o portico rustico di medie dimensioni e dietro casa con un focolare, pavimentazioni in mattoni e una pergola
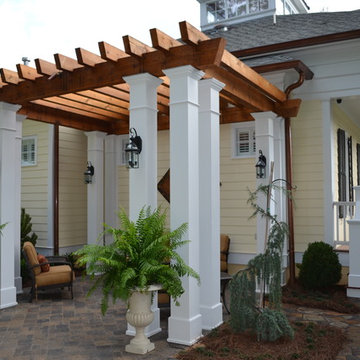
Immagine di un patio o portico tradizionale di medie dimensioni e dietro casa con pavimentazioni in pietra naturale e una pergola
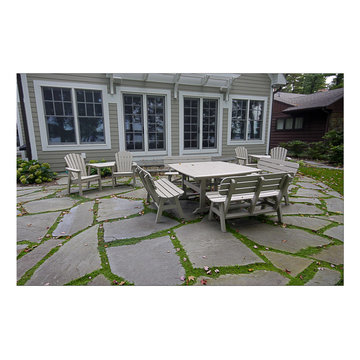
The goal of this lakefront patio was to create a "garden" atmosphere. This was done with the use of large slabs of flagstone with moss and other steppable perennials to fill the joints.
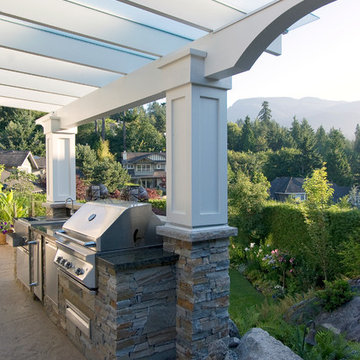
Photographer: Davide Pipicella
Immagine di un patio o portico classico di medie dimensioni e dietro casa con pavimentazioni in pietra naturale e una pergola
Immagine di un patio o portico classico di medie dimensioni e dietro casa con pavimentazioni in pietra naturale e una pergola
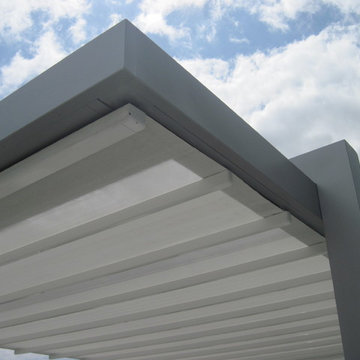
PROJECT SPECIFICATIONS
The architect specified two butting/side by side 173.93 inch wide x 240.0 inch projection retractable canopy systems to be inserted in to a new steel frame structure. Each of the areas to be covered used one continuous piece of fabric and one motor. The system frame and guides specified are made entirely of aluminum which is powder coated using the Qualicoat® powder coating process. Custom color chosen for the guides by the Architect was RAL 9006 known as White Aluminum. The stainless steel components used were Inox (470LI and 316) which are of the highest quality and have an extremely high corrosion resistance. In fact, the components passed the European salt spray corrosion test as tested by Centro Sviluppo Materiali in Italy.
Fabric is Ferrari 86 Color 2044 White, a fabric that is self-extinguishing (fire retardant). These retracting canopy systems has a Beaufort wind load rating Scale 10 (up to 63 mph) with the fabric fully extended and in use.
A grey hood with end caps was requested for each end to prevent rain water (location is Alexandria, Virginia) from collecting in the folds of fabric when not in use.
A running profile which runs from end to end in the rear of each section was necessary to attach the Somfy RTS motor which is installed inside a motor safety box. The client chose to control the system with two remote controls, two white wall switches and two Somfy wind sensors.
PURPOSE OF THE PROJECT
Our original contact was from the architect who requested two retractable systems that would attach to a new steel structure and that would meet local wind load requirements since the units are installed on the top of the building known as Metro Park VI. The architect wanted a contemporary, modern and very clean appearance and a product that would also meet International Building Code Requirements.
The purpose of the project was to provide an area for shade, heat, sun, glare and UV protection but not rain protection thus the use of Soltis 86 sheer mesh fabric. The client stated to the Architect that the area was to be used for entertainment purposes in good weather conditions.
UNIQUENESS AND COMPLEXITY OF THE PROJECT
This project was a challenge since the steel structure was being built at the same time (simultaneously) as the retractable patio cover systems were being manufactured to meet a deadline therefore there was no room for error. In addition, removing all the extrusions, fabric etc. from the crate and hoisting them to the top of the building was indeed difficult but accomplished.
PROJECT RESULTS
The client is elated with the results of both retractable canopy cover systems. Along with landscaping, the exterior top floor of the Metro Park VI building was transformed and is truly a stunning example of design, function and aesthetics as can be seen in the pictures.
Goal accomplished – All customer requirements were met including a contemporary, modern, stylish and very clean appearance along with providing shade, sun, UV, glare and heat reduction.
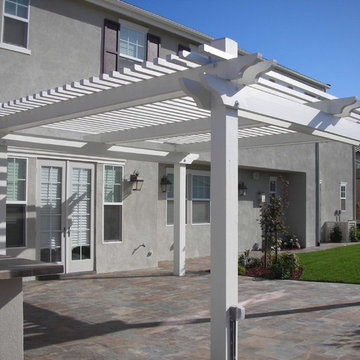
Design/Build by Jpm Landscape
Foto di un patio o portico classico di medie dimensioni e dietro casa con una pergola
Foto di un patio o portico classico di medie dimensioni e dietro casa con una pergola
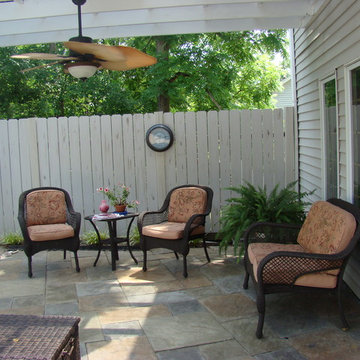
Immagine di un patio o portico chic di medie dimensioni e dietro casa con piastrelle e una pergola

Photography: Rett Peek
Foto di un patio o portico chic di medie dimensioni e dietro casa con ghiaia e una pergola
Foto di un patio o portico chic di medie dimensioni e dietro casa con ghiaia e una pergola
Patii e Portici grigi con una pergola - Foto e idee
7
