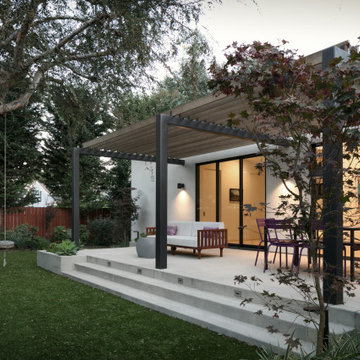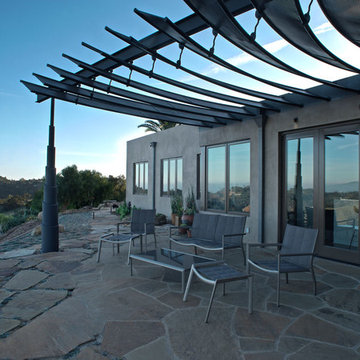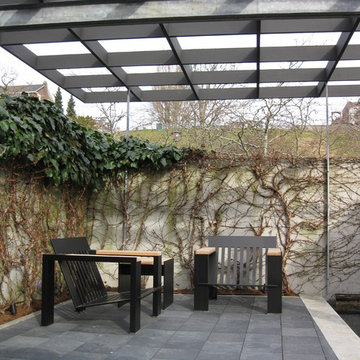Patii e Portici grigi con una pergola - Foto e idee
Filtra anche per:
Budget
Ordina per:Popolari oggi
41 - 60 di 1.436 foto
1 di 3
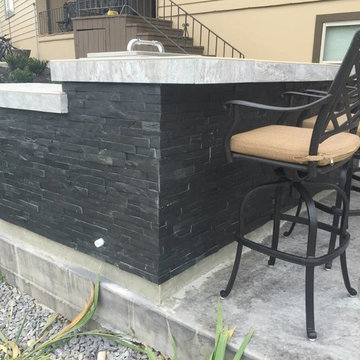
Immagine di un patio o portico chic di medie dimensioni e dietro casa con pavimentazioni in cemento e una pergola
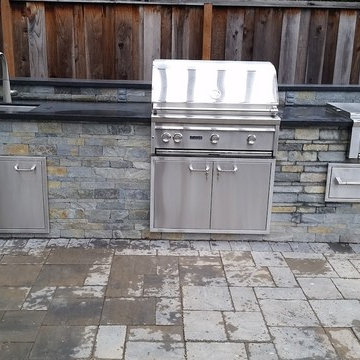
Ispirazione per un patio o portico tradizionale di medie dimensioni e dietro casa con un focolare, pavimentazioni in cemento e una pergola
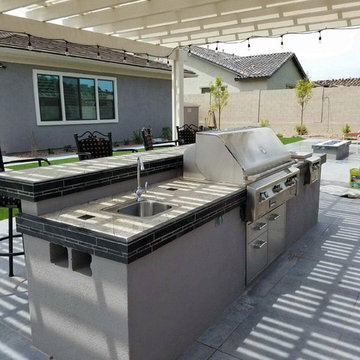
Idee per un patio o portico tradizionale di medie dimensioni e dietro casa con pavimentazioni in cemento e una pergola
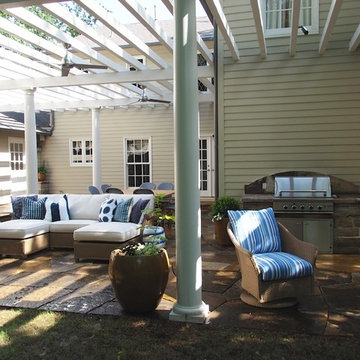
This backyard patio was given some much needed shade with a custom pergola. Once finished, it was decorated with comfortable, contemporary furniture with relaxing blue accents. Natural stone is easy to maintain and works well with a variety of styles and accent colors.

Foto di un portico chic di medie dimensioni e dietro casa con un portico chiuso, una pergola e parapetto in legno
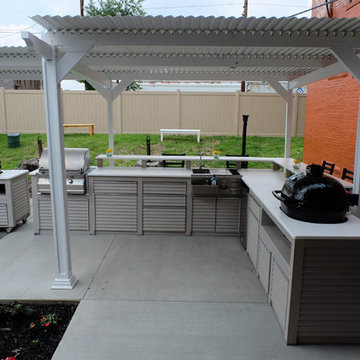
Aluminum outdoor kitchen modules are a beautiful modern, almost commercial design that will add class and uniqueness to your outdoor entertaining space! We offer 7 different modules: grill module, sink module, cabinet module, drawer module, refrigerator module, 90-degree corner modules, and custom filler modules when needed.
The modules can be arranged in a straight line, L-shape, U-shape, or whatever you desire! They are easily cleaned and the drawers have special glass sliding covers to protect the contents from insects, etc.
Any counter type is fine whether it be our standard plastic composite counter or your choice of granite, marble, etc.
Most of our customers appreciated the fact there was no messy concrete and mortar required everywhere to have this type of kitchen! Another huge advantage is you can easily break down and take your kitchen with you if you ever move!
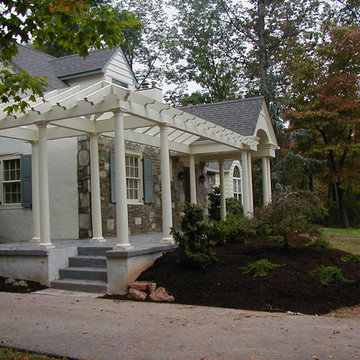
Front Entry addition with cedar pergola, barrel vault ceiling and patterned concrete floor. Project located in Fort Washington, Montgomery County, PA.
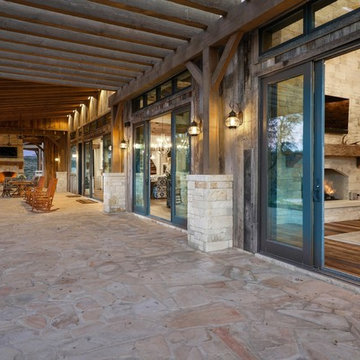
?: Lauren Keller | Luxury Real Estate Services, LLC
Reclaimed Wood Flooring - Sovereign Plank Wood Flooring - https://www.woodco.com/products/sovereign-plank/
Reclaimed Hand Hewn Beams - https://www.woodco.com/products/reclaimed-hand-hewn-beams/
Reclaimed Oak Patina Faced Floors, Skip Planed, Original Saw Marks. Wide Plank Reclaimed Oak Floors, Random Width Reclaimed Flooring.
Reclaimed Beams in Ceiling - Hand Hewn Reclaimed Beams.
Barnwood Paneling & Ceiling - Wheaton Wallboard
Reclaimed Beam Mantel
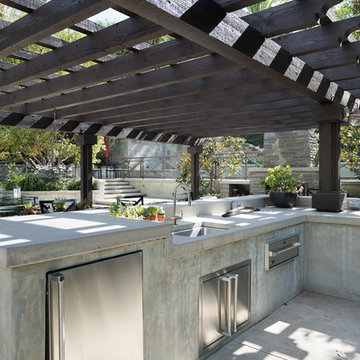
Esempio di un grande patio o portico minimalista dietro casa con lastre di cemento e una pergola
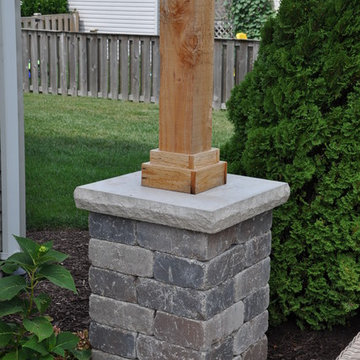
Yorkville Hill Landscaping, Inc.
Foto di un patio o portico chic di medie dimensioni e dietro casa con pavimentazioni in mattoni e una pergola
Foto di un patio o portico chic di medie dimensioni e dietro casa con pavimentazioni in mattoni e una pergola
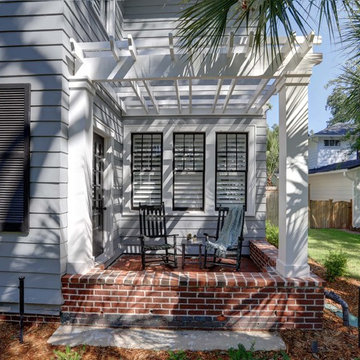
For this project the house itself and the garage are the only original features on the property. In the front yard we created massive curb appeal by adding a new brick driveway, framed by lighted brick columns, with an offset parking space. A brick retaining wall and walkway lead visitors to the front door, while a low brick wall and crisp white pergola enhance a previous underutilized patio. Landscaping, sod, and lighting frame the house without distracting from its character.
In the back yard the driveway leads to an updated garage which received a new brick floor and air conditioning. The back of the house changed drastically with the seamless addition of a covered patio framed on one side by a trellis with inset stained glass opposite a brick fireplace. The live-edge cypress mantel provides the perfect place for decor. The travertine patio steps down to a rectangular pool, which features a swim jet and linear glass waterline tile. Again, the space includes all new landscaping, sod, and lighting to extend enjoyment of the space after dusk.
Photo by Craig O'Neal
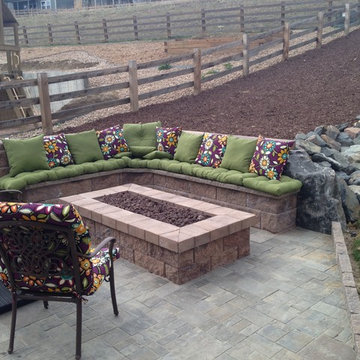
Esempio di un grande patio o portico dietro casa con pavimentazioni in cemento e una pergola
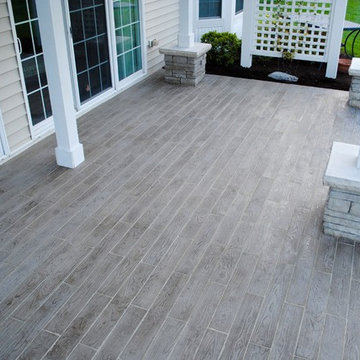
This patio may look like wood, but it is in fact a concrete paver! The paver is a Techo-Bloc product called Borealis. Its natural wood grain surface mimics the beauty of wood, yet gives us the durability of concrete pavers. The pavers were laid directly over the existing concrete patio, which was still in good shape with minimal cracking and settling.
The lovely couple that lives here wanted a new cedar pergola. But what they ended up with was that and an entirely new and cool back patio space that will last for years and years!
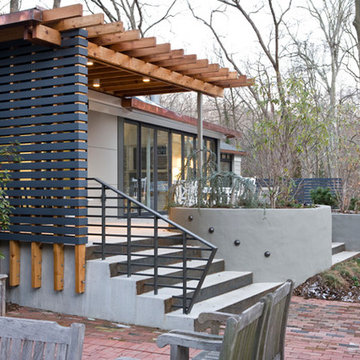
Angie Seckinger Photography
Esempio di un portico design di medie dimensioni e davanti casa con lastre di cemento e una pergola
Esempio di un portico design di medie dimensioni e davanti casa con lastre di cemento e una pergola

Foto di un portico country dietro casa con un caminetto, pavimentazioni in cemento e una pergola
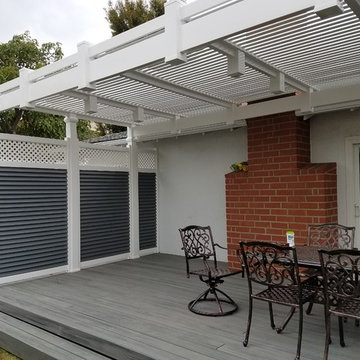
Idee per un patio o portico chic di medie dimensioni e dietro casa con pedane e una pergola
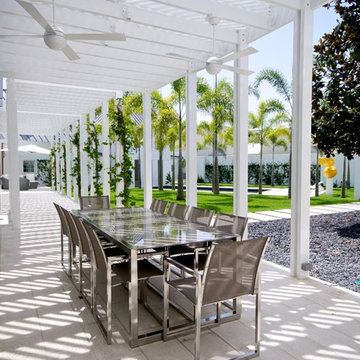
Simon Jacobsen
Ispirazione per un ampio patio o portico minimal dietro casa con pavimentazioni in pietra naturale e una pergola
Ispirazione per un ampio patio o portico minimal dietro casa con pavimentazioni in pietra naturale e una pergola
Patii e Portici grigi con una pergola - Foto e idee
3
