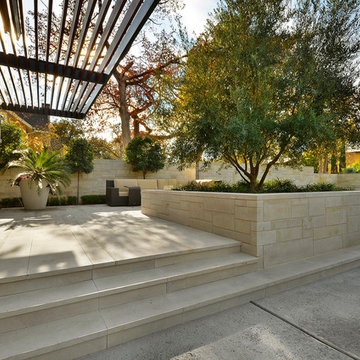Patii e Portici grigi con una pergola - Foto e idee
Filtra anche per:
Budget
Ordina per:Popolari oggi
161 - 180 di 1.436 foto
1 di 3
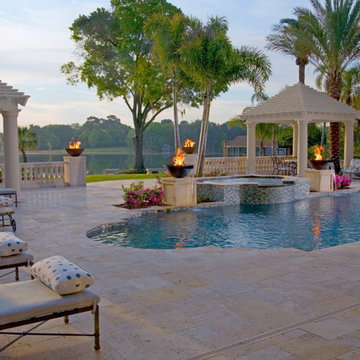
Elegant waterfront outdoor environment with swimming pool with glass tiles, raised spa, pergolas, fire and water bowls and towering palm trees
Ispirazione per un grande patio o portico tropicale dietro casa con un focolare, pavimentazioni in pietra naturale e una pergola
Ispirazione per un grande patio o portico tropicale dietro casa con un focolare, pavimentazioni in pietra naturale e una pergola
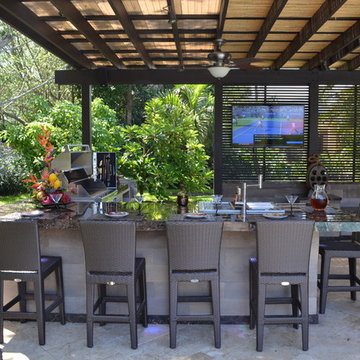
A complete contemporary backyard project was taken to another level of design. This amazing backyard was completed in the beginning of 2013 in Weston, Florida.
The project included an Outdoor Kitchen with equipment by Lynx, and finished with Emperador Light Marble and a Spanish stone on walls. Also, a 32” X 16” wooden pergola attached to the house with a customized wooden wall for the TV on a structured bench with the same finishes matching the Outdoor Kitchen. The project also consist of outdoor furniture by The Patio District, pool deck with gold travertine material, and an ivy wall with LED lights and custom construction with Black Absolute granite finish and grey stone on walls.
For more information regarding this or any other of our outdoor projects please visit our website at www.luxapatio.com where you may also shop online. You can also visit our showroom located in the Doral Design District (3305 NW 79 Ave Miami FL. 33122) or contact us at 305-477-5141.
URL http://www.luxapatio.com
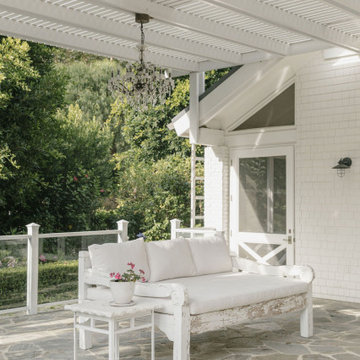
Patio, Modern french farmhouse. Light and airy. Garden Retreat by Burdge Architects in Malibu, California.
Idee per un ampio patio o portico country nel cortile laterale con pavimentazioni in pietra naturale e una pergola
Idee per un ampio patio o portico country nel cortile laterale con pavimentazioni in pietra naturale e una pergola
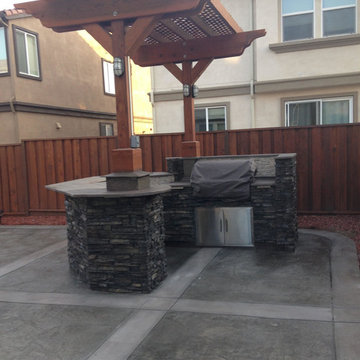
Esempio di un patio o portico tradizionale di medie dimensioni e dietro casa con cemento stampato e una pergola
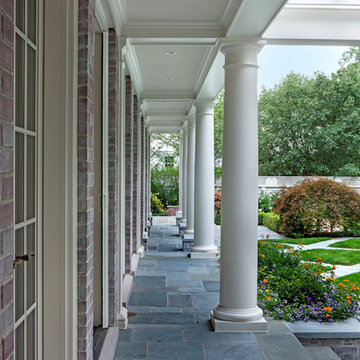
This renovation and addition project, located in Bloomfield Hills, was completed in 2016. A master suite, located on the second floor and overlooking the backyard, was created that featured a his and hers bathroom, staging rooms, separate walk-in-closets, and a vaulted skylight in the hallways. The kitchen was stripped down and opened up to allow for gathering and prep work. Fully-custom cabinetry and a statement range help this room feel one-of-a-kind. To allow for family activities, an indoor gymnasium was created that can be used for basketball, soccer, and indoor hockey. An outdoor oasis was also designed that features an in-ground pool, outdoor trellis, BBQ area, see-through fireplace, and pool house. Unique colonial traits were accentuated in the design by the addition of an exterior colonnade, brick patterning, and trim work. The renovation and addition had to match the unique character of the existing house, so great care was taken to match every detail to ensure a seamless transition from old to new.
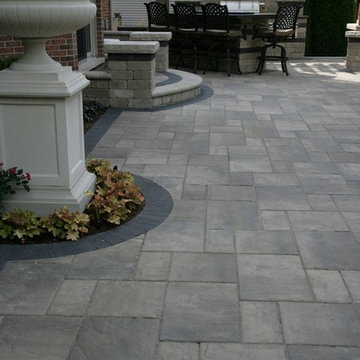
Immagine di un grande patio o portico tradizionale dietro casa con pavimentazioni in mattoni e una pergola
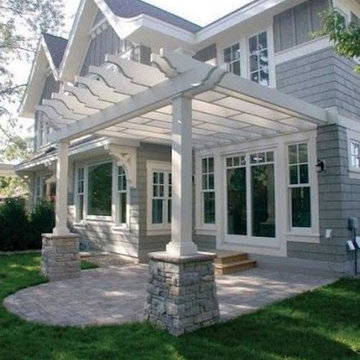
Esempio di un patio o portico tradizionale di medie dimensioni e dietro casa con pavimentazioni in mattoni e una pergola
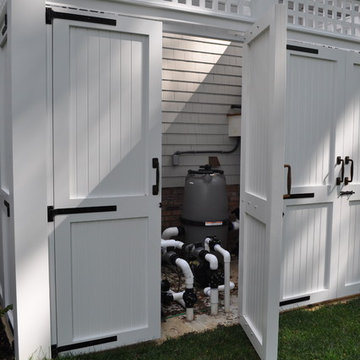
Fine Creations Works in Wood LLC,
Foto di un patio o portico tradizionale di medie dimensioni e nel cortile laterale con pedane e una pergola
Foto di un patio o portico tradizionale di medie dimensioni e nel cortile laterale con pedane e una pergola
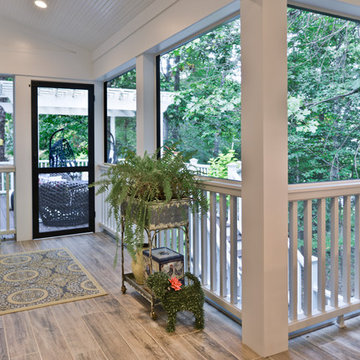
Stunning Outdoor Remodel in the heart of Kingstown, Alexandria, VA 22310.
Michael Nash Design Build & Homes created a new stunning screen porch with dramatic color tones, a rustic country style furniture setting, a new fireplace, and entertainment space for large sporting event or family gatherings.
The old window from the dining room was converted into French doors to allow better flow in and out of home. Wood looking porcelain tile compliments the stone wall of the fireplace. A double stacked fireplace was installed with a ventless stainless unit inside of screen porch and wood burning fireplace just below in the stoned patio area. A big screen TV was mounted over the mantel.
Beaded panel ceiling covered the tall cathedral ceiling, lots of lights, craftsman style ceiling fan and hanging lights complimenting the wicked furniture has set this screen porch area above any project in its class.
Just outside of the screen area is the Trex covered deck with a pergola given them a grilling and outdoor seating space. Through a set of wrapped around staircase the upper deck now is connected with the magnificent Lower patio area. All covered in flagstone and stone retaining wall, shows the outdoor entertaining option in the lower level just outside of the basement French doors. Hanging out in this relaxing porch the family and friends enjoy the stunning view of their wooded backyard.
The ambiance of this screen porch area is just stunning.
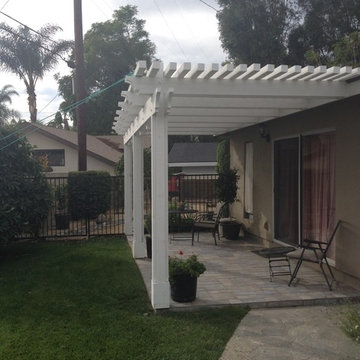
Immagine di un piccolo patio o portico chic dietro casa con pavimentazioni in cemento e una pergola
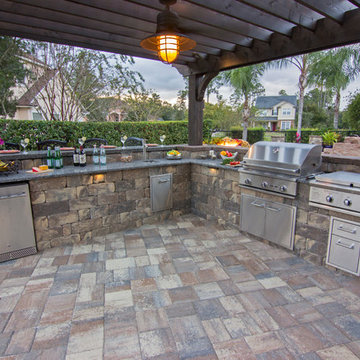
The West project transformed this backyard space into a natural urban oasis with a unique waterfall feature, outdoor living space, outdoor kitchen, and bar area. A highlight of this project was the fire feature that we surrounded with carefully chosen plants that accentuate the vibrancy of the fire. A light pool bottom made the pool water look turquoise, like the beautiful beaches south of Jacksonville, Florida.
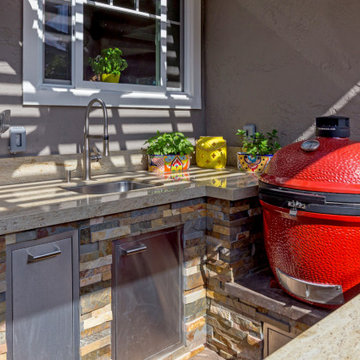
Esempio di un patio o portico chic di medie dimensioni e dietro casa con pavimentazioni in cemento e una pergola
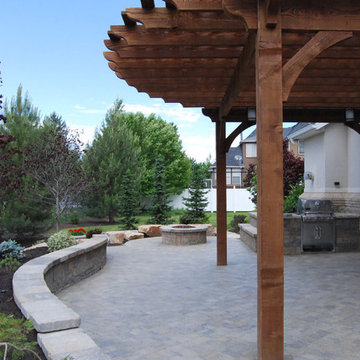
New durable 18x20 timber frame arbor pergola kit with lighting is installed over the front entryway within a few hours. The roof is designed with an extended overhang for added shade.
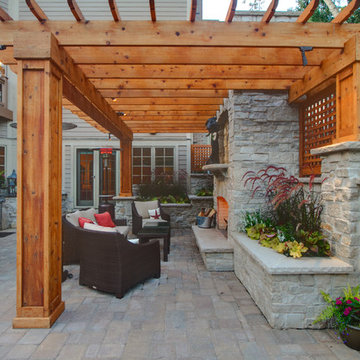
Idee per un patio o portico chic di medie dimensioni e dietro casa con un focolare, pavimentazioni in cemento e una pergola
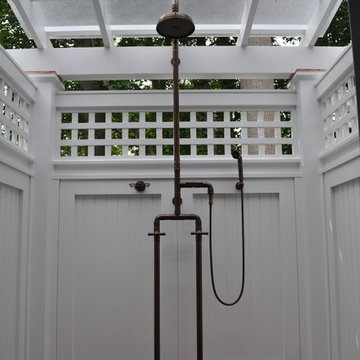
Fine Creations Works in Wood LLC,
Immagine di un patio o portico chic di medie dimensioni e nel cortile laterale con pedane e una pergola
Immagine di un patio o portico chic di medie dimensioni e nel cortile laterale con pedane e una pergola
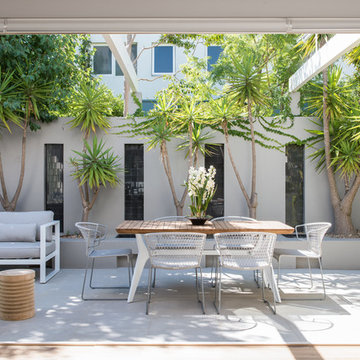
Esempio di un patio o portico minimal di medie dimensioni e dietro casa con lastre di cemento e una pergola
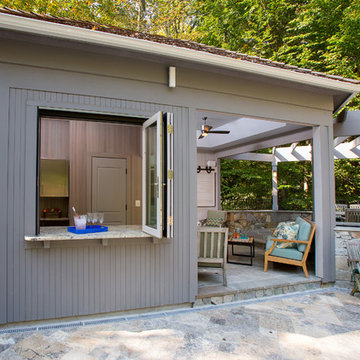
It's hard to appreciate the beauty of this outdoor kitchen and pergola from the photo. Both the building and pergola are built using western red cedar. The V-groove siding on exterior is set vertically rather than horizontally, the more common application. Western red cedar is a great wood for use outdoors. It takes very little treatment and will silver with age. The folding window from Shenandoah Sash & Door is a specially-designed accordion window for this type of application.
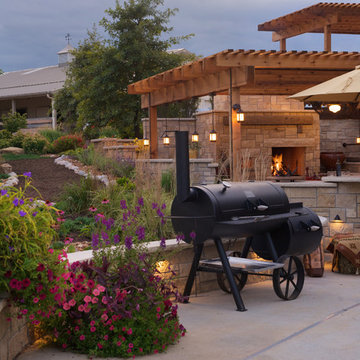
Esempio di un patio o portico country di medie dimensioni e dietro casa con lastre di cemento e una pergola
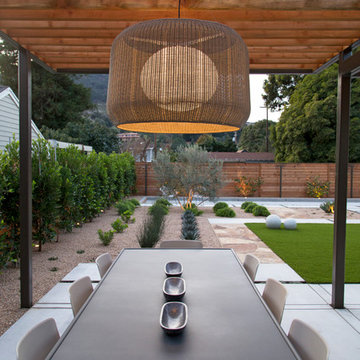
photography by Joslyn Amato
Esempio di un grande patio o portico moderno dietro casa con lastre di cemento e una pergola
Esempio di un grande patio o portico moderno dietro casa con lastre di cemento e una pergola
Patii e Portici grigi con una pergola - Foto e idee
9
