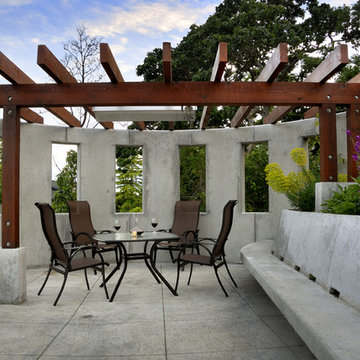Patii e Portici grigi con una pergola - Foto e idee
Filtra anche per:
Budget
Ordina per:Popolari oggi
201 - 220 di 1.436 foto
1 di 3
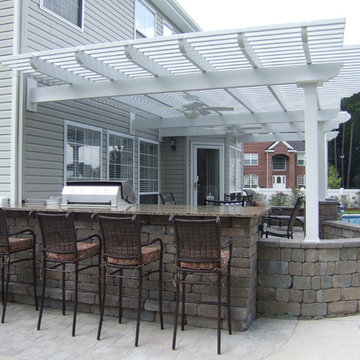
Idee per un grande patio o portico classico dietro casa con una pergola e lastre di cemento
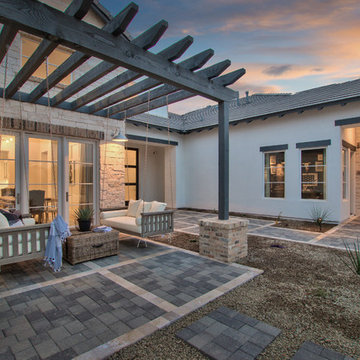
Ispirazione per un patio o portico country dietro casa con pavimentazioni in cemento e una pergola
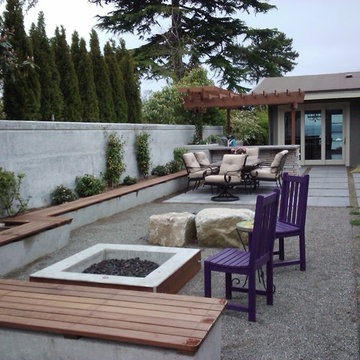
Elements of Nature Inc. Seattle
Immagine di un grande patio o portico design dietro casa con un focolare, cemento stampato e una pergola
Immagine di un grande patio o portico design dietro casa con un focolare, cemento stampato e una pergola
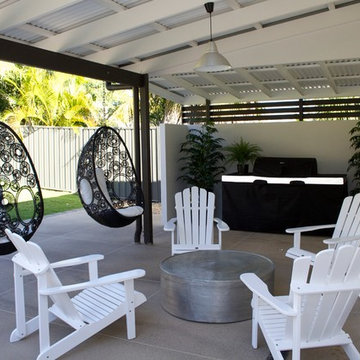
Esempio di un patio o portico tropicale di medie dimensioni e dietro casa con pavimentazioni in cemento e una pergola
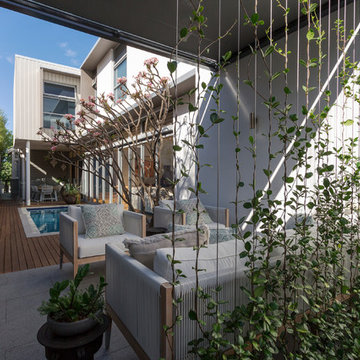
GRAB Photography
Idee per un piccolo patio o portico dietro casa con pavimentazioni in pietra naturale e una pergola
Idee per un piccolo patio o portico dietro casa con pavimentazioni in pietra naturale e una pergola
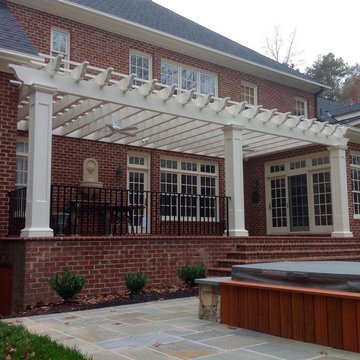
Ispirazione per un patio o portico classico di medie dimensioni e dietro casa con pavimentazioni in mattoni e una pergola
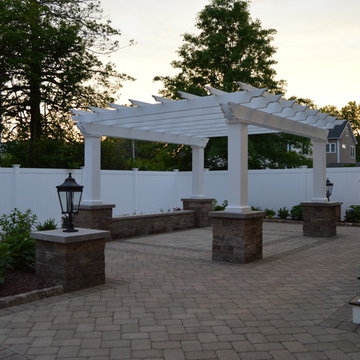
Hardscape design. Paver patio. Pergola. Sitting wall. Pillars. Landscape Lighting. Curbstone. Landscape Design.
Foto di un grande patio o portico chic dietro casa con pavimentazioni in cemento e una pergola
Foto di un grande patio o portico chic dietro casa con pavimentazioni in cemento e una pergola
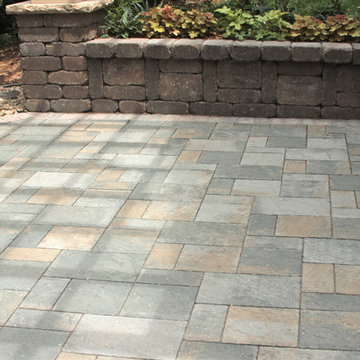
Back-to-back freestanding walls create a wonderful spot for plantings.
Idee per un piccolo patio o portico contemporaneo dietro casa con pavimentazioni in cemento e una pergola
Idee per un piccolo patio o portico contemporaneo dietro casa con pavimentazioni in cemento e una pergola
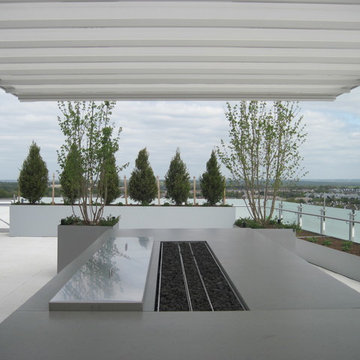
PROJECT SPECIFICATIONS
The architect specified two butting/side by side 173.93 inch wide x 240.0 inch projection retractable canopy systems to be inserted in to a new steel frame structure. Each of the areas to be covered used one continuous piece of fabric and one motor. The system frame and guides specified are made entirely of aluminum which is powder coated using the Qualicoat® powder coating process. Custom color chosen for the guides by the Architect was RAL 9006 known as White Aluminum. The stainless steel components used were Inox (470LI and 316) which are of the highest quality and have an extremely high corrosion resistance. In fact, the components passed the European salt spray corrosion test as tested by Centro Sviluppo Materiali in Italy.
Fabric is Ferrari 86 Color 2044 White, a fabric that is self-extinguishing (fire retardant). These retracting canopy systems has a Beaufort wind load rating Scale 10 (up to 63 mph) with the fabric fully extended and in use.
A grey hood with end caps was requested for each end to prevent rain water (location is Alexandria, Virginia) from collecting in the folds of fabric when not in use.
A running profile which runs from end to end in the rear of each section was necessary to attach the Somfy RTS motor which is installed inside a motor safety box. The client chose to control the system with two remote controls, two white wall switches and two Somfy wind sensors.
PURPOSE OF THE PROJECT
Our original contact was from the architect who requested two retractable systems that would attach to a new steel structure and that would meet local wind load requirements since the units are installed on the top of the building known as Metro Park VI. The architect wanted a contemporary, modern and very clean appearance and a product that would also meet International Building Code Requirements.
The purpose of the project was to provide an area for shade, heat, sun, glare and UV protection but not rain protection thus the use of Soltis 86 sheer mesh fabric. The client stated to the Architect that the area was to be used for entertainment purposes in good weather conditions.
UNIQUENESS AND COMPLEXITY OF THE PROJECT
This project was a challenge since the steel structure was being built at the same time (simultaneously) as the retractable patio cover systems were being manufactured to meet a deadline therefore there was no room for error. In addition, removing all the extrusions, fabric etc. from the crate and hoisting them to the top of the building was indeed difficult but accomplished.
PROJECT RESULTS
The client is elated with the results of both retractable canopy cover systems. Along with landscaping, the exterior top floor of the Metro Park VI building was transformed and is truly a stunning example of design, function and aesthetics as can be seen in the pictures.
Goal accomplished – All customer requirements were met including a contemporary, modern, stylish and very clean appearance along with providing shade, sun, UV, glare and heat reduction.
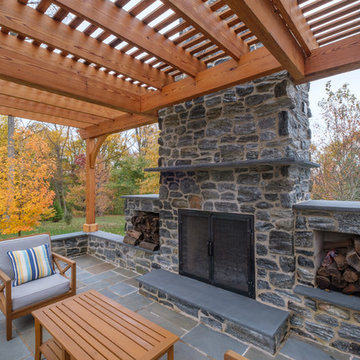
We renovated the exterior and installed the hardscaping of the traditional colonial home in Villanova, PA. The flagstone patio has a beautiful hand-crafted pergola made from reclaimed long leaf pine. The outdoor fireplace was constructed out of mica and granite and has two storage areas for wood. The stone retaining wall includes interior lighting. A short walk down an adjoining staircase brings you to a courtyard immediately outside of the basement. The courtyard features the same flagstone, stone retaining wall and interior lighting. Regarding the house itself, we rebuilt the chimney (and the accompanying fireplace inside), added Harding plank cement siding, and built the retaining wall along the driveway.
Rudloff Custom Builders has won Best of Houzz for Customer Service in 2014, 2015 2016 and 2017. We also were voted Best of Design in 2016, 2017 and 2018, which only 2% of professionals receive. Rudloff Custom Builders has been featured on Houzz in their Kitchen of the Week, What to Know About Using Reclaimed Wood in the Kitchen as well as included in their Bathroom WorkBook article. We are a full service, certified remodeling company that covers all of the Philadelphia suburban area. This business, like most others, developed from a friendship of young entrepreneurs who wanted to make a difference in their clients’ lives, one household at a time. This relationship between partners is much more than a friendship. Edward and Stephen Rudloff are brothers who have renovated and built custom homes together paying close attention to detail. They are carpenters by trade and understand concept and execution. Rudloff Custom Builders will provide services for you with the highest level of professionalism, quality, detail, punctuality and craftsmanship, every step of the way along our journey together.
Specializing in residential construction allows us to connect with our clients early in the design phase to ensure that every detail is captured as you imagined. One stop shopping is essentially what you will receive with Rudloff Custom Builders from design of your project to the construction of your dreams, executed by on-site project managers and skilled craftsmen. Our concept: envision our client’s ideas and make them a reality. Our mission: CREATING LIFETIME RELATIONSHIPS BUILT ON TRUST AND INTEGRITY.
Photo Credit: JMB Photoworks
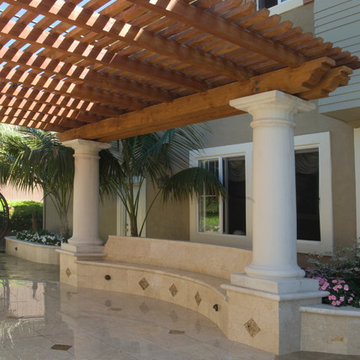
SEATING BENCH
Idee per un patio o portico minimalista di medie dimensioni e dietro casa con un focolare, piastrelle e una pergola
Idee per un patio o portico minimalista di medie dimensioni e dietro casa con un focolare, piastrelle e una pergola
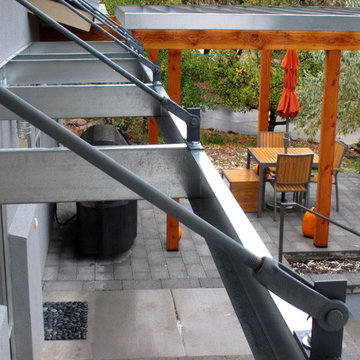
Idee per un patio o portico minimal davanti casa con pavimentazioni in cemento e una pergola
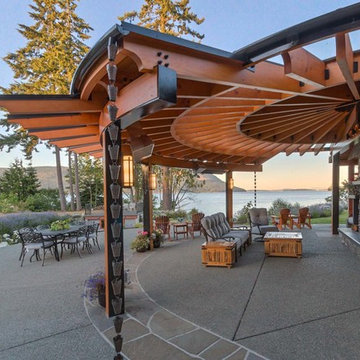
www.jeffreyj.com
Immagine di un patio o portico american style di medie dimensioni e in cortile con pavimentazioni in pietra naturale e una pergola
Immagine di un patio o portico american style di medie dimensioni e in cortile con pavimentazioni in pietra naturale e una pergola
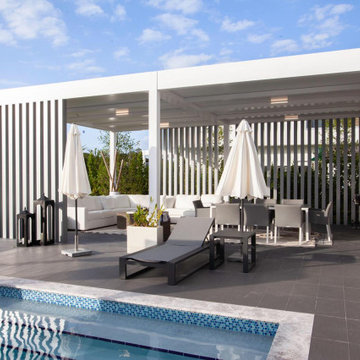
Azenco Pergola R-shade complete sun protection. With custom made privacy screens in vertical position.
Idee per un grande patio o portico moderno dietro casa con pavimentazioni in cemento e una pergola
Idee per un grande patio o portico moderno dietro casa con pavimentazioni in cemento e una pergola
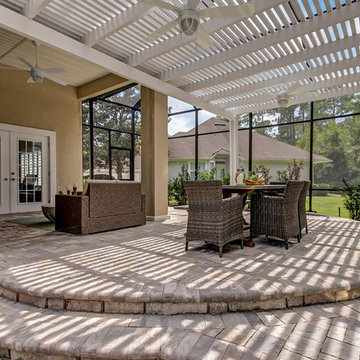
Esempio di un grande patio o portico chic dietro casa con pavimentazioni in cemento e una pergola
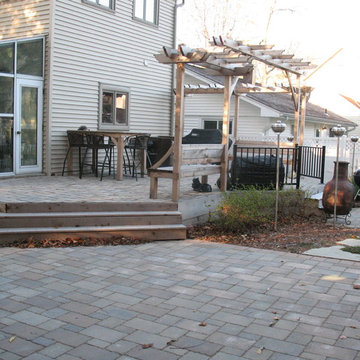
Esempio di un patio o portico classico di medie dimensioni e dietro casa con pavimentazioni in cemento e una pergola
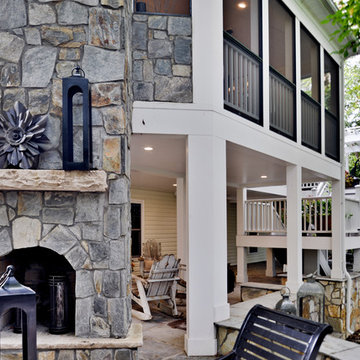
Stunning Outdoor Remodel in the heart of Kingstown, Alexandria, VA 22310.
Michael Nash Design Build & Homes created a new stunning screen porch with dramatic color tones, a rustic country style furniture setting, a new fireplace, and entertainment space for large sporting event or family gatherings.
The old window from the dining room was converted into French doors to allow better flow in and out of home. Wood looking porcelain tile compliments the stone wall of the fireplace. A double stacked fireplace was installed with a ventless stainless unit inside of screen porch and wood burning fireplace just below in the stoned patio area. A big screen TV was mounted over the mantel.
Beaded panel ceiling covered the tall cathedral ceiling, lots of lights, craftsman style ceiling fan and hanging lights complimenting the wicked furniture has set this screen porch area above any project in its class.
Just outside of the screen area is the Trex covered deck with a pergola given them a grilling and outdoor seating space. Through a set of wrapped around staircase the upper deck now is connected with the magnificent Lower patio area. All covered in flagstone and stone retaining wall, shows the outdoor entertaining option in the lower level just outside of the basement French doors. Hanging out in this relaxing porch the family and friends enjoy the stunning view of their wooded backyard.
The ambiance of this screen porch area is just stunning.
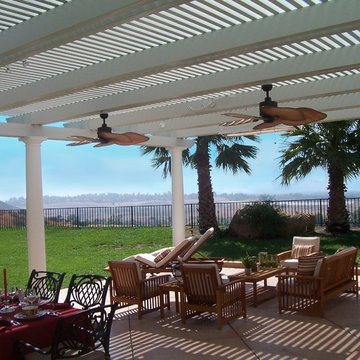
Open lattice free standing alumawood patio cover with single rafters, double beams, and roman columns.
Esempio di un patio o portico tropicale di medie dimensioni e dietro casa con una pergola
Esempio di un patio o portico tropicale di medie dimensioni e dietro casa con una pergola
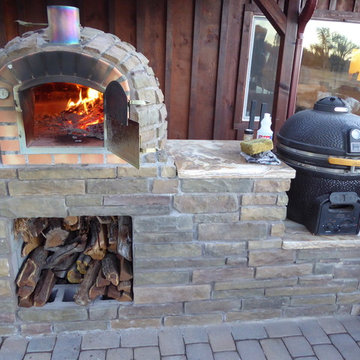
Foto di un patio o portico american style di medie dimensioni e dietro casa con lastre di cemento e una pergola
Patii e Portici grigi con una pergola - Foto e idee
11
