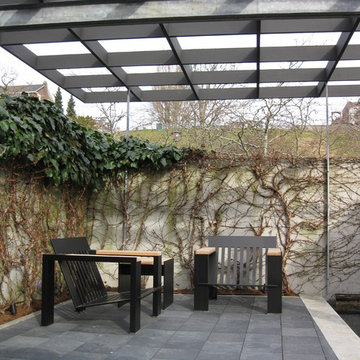Patii e Portici grigi con una pergola - Foto e idee
Filtra anche per:
Budget
Ordina per:Popolari oggi
181 - 200 di 1.437 foto
1 di 3
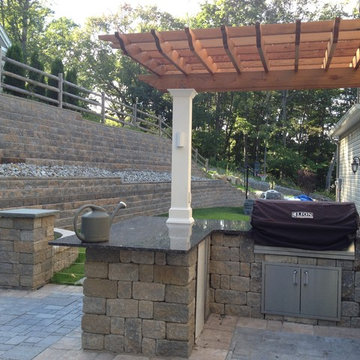
Immagine di un patio o portico classico di medie dimensioni e dietro casa con pavimentazioni in cemento e una pergola
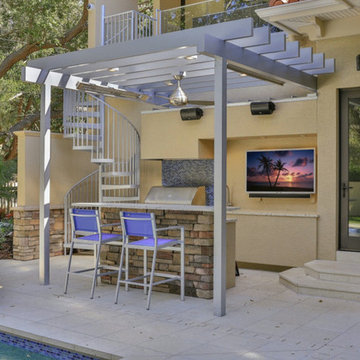
Immagine di un patio o portico tropicale dietro casa e di medie dimensioni con pavimentazioni in cemento e una pergola
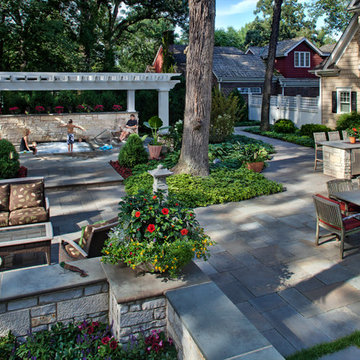
Lounging, dining, cooking, and water's edge recreation combine in the open floor plan featuring Pennsylvania bluestone.
Immagine di un grande patio o portico tradizionale dietro casa con pavimentazioni in pietra naturale e una pergola
Immagine di un grande patio o portico tradizionale dietro casa con pavimentazioni in pietra naturale e una pergola
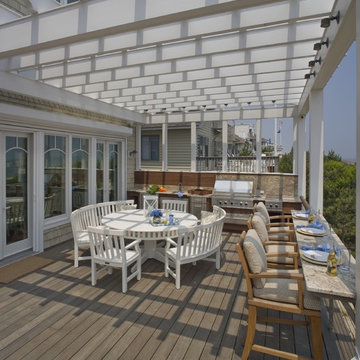
Photo by: John Jenkins, Image Source Inc
Foto di un portico stile marinaro di medie dimensioni e dietro casa con pedane e una pergola
Foto di un portico stile marinaro di medie dimensioni e dietro casa con pedane e una pergola
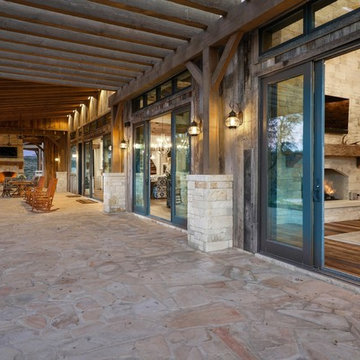
?: Lauren Keller | Luxury Real Estate Services, LLC
Reclaimed Wood Flooring - Sovereign Plank Wood Flooring - https://www.woodco.com/products/sovereign-plank/
Reclaimed Hand Hewn Beams - https://www.woodco.com/products/reclaimed-hand-hewn-beams/
Reclaimed Oak Patina Faced Floors, Skip Planed, Original Saw Marks. Wide Plank Reclaimed Oak Floors, Random Width Reclaimed Flooring.
Reclaimed Beams in Ceiling - Hand Hewn Reclaimed Beams.
Barnwood Paneling & Ceiling - Wheaton Wallboard
Reclaimed Beam Mantel
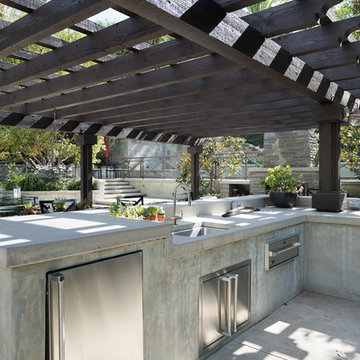
Esempio di un grande patio o portico minimalista dietro casa con lastre di cemento e una pergola
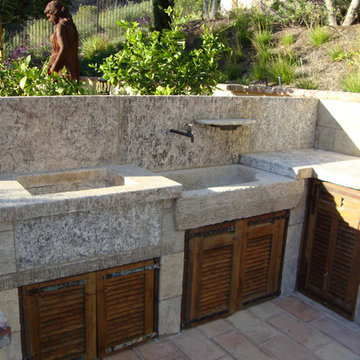
Product: Authentic Limestone BBQ layouts for Patio Grills.
Ancient Surfaces
Contacts: (212) 461-0245
Email: Sales@ancientsurfaces.com
Website: www.AncientSurfaces.com
The design of external living spaces is known as the 'Al Fresco' space design as it is called in Italian. 'Al Fresco' translates in 'the open' or 'the cool/fresh exterior'. Customizing a fully functional modern kitchen with all its highly customized amenities while disguising it into an old Mediterranean collaged stone pile.
The ease and cosiness of this outdoor Mediterranean cooking experience will evoke in most a feeling of euphoria and exultation that on only gets while being surrounded with the pristine beauty of nature. This powerful feeling of unison with all has been known in our early recorded human history thought many primitive civilizations as a way to get people closer to the ultimate truth. A very basic but undisputed truth and that's that we are all connected to the great mother earth and to it's powerful life force that we are all a part of...
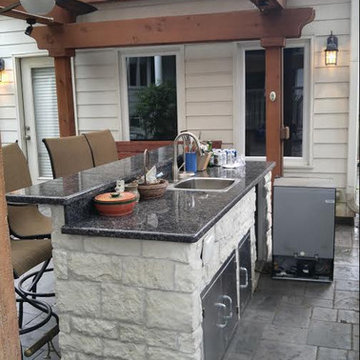
Foto di un patio o portico tradizionale di medie dimensioni e dietro casa con pavimentazioni in cemento e una pergola
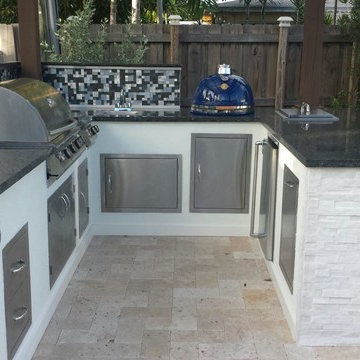
Arcadia Outdoor Kitchens
Foto di un patio o portico minimal di medie dimensioni e dietro casa con una pergola
Foto di un patio o portico minimal di medie dimensioni e dietro casa con una pergola
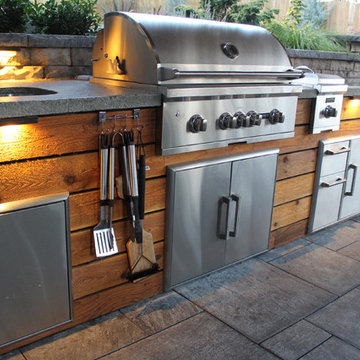
Bbq grill with concrete counter-top[, low voltage lighting and retaining wall
Bruno Adaro
Ispirazione per un patio o portico moderno di medie dimensioni e dietro casa con pavimentazioni in cemento e una pergola
Ispirazione per un patio o portico moderno di medie dimensioni e dietro casa con pavimentazioni in cemento e una pergola
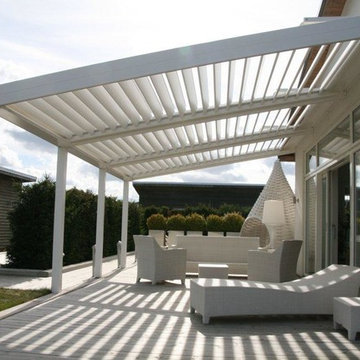
Foto di un patio o portico minimal di medie dimensioni e dietro casa con pedane e una pergola
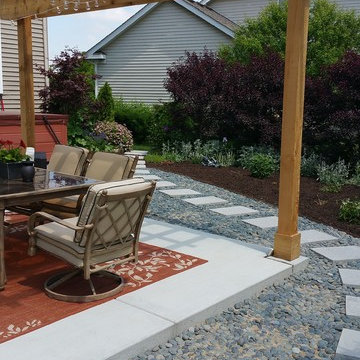
Idee per un patio o portico minimal di medie dimensioni e dietro casa con fontane, lastre di cemento e una pergola
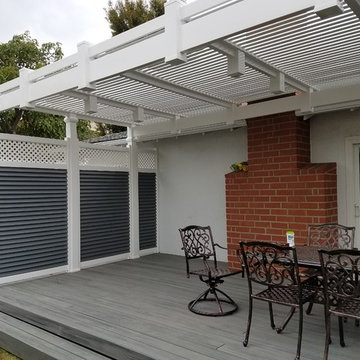
Idee per un patio o portico chic di medie dimensioni e dietro casa con pedane e una pergola
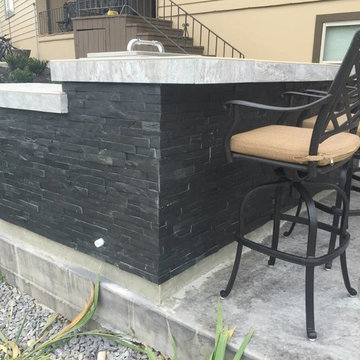
Immagine di un patio o portico chic di medie dimensioni e dietro casa con pavimentazioni in cemento e una pergola
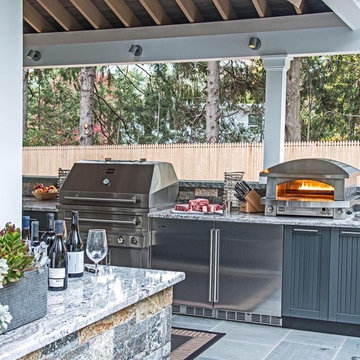
Esempio di un grande patio o portico classico dietro casa con pavimentazioni in pietra naturale e una pergola
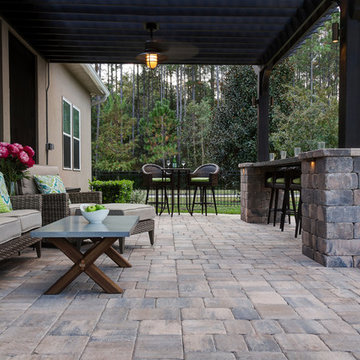
The Zymdak project provides the perfect outdoor family space for hanging out or throwing a backyard party. To the side of the yard is an uncovered firepit feature for gazing out at the night-time stars.
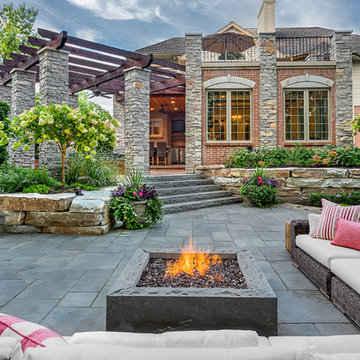
Immagine di un grande patio o portico classico dietro casa con un focolare, pavimentazioni in pietra naturale e una pergola
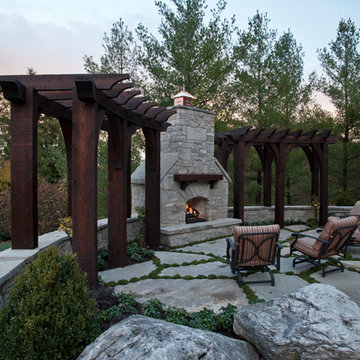
Large boulder outcroppings define the living space and anchor the edges of the random Fon du Lac slab and moss patio. Photo credit: George Dzahristos
Foto di un piccolo patio o portico stile rurale dietro casa con un focolare, pavimentazioni in pietra naturale e una pergola
Foto di un piccolo patio o portico stile rurale dietro casa con un focolare, pavimentazioni in pietra naturale e una pergola
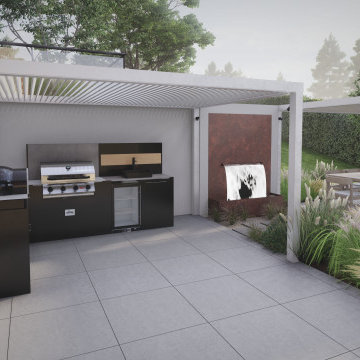
This stunning outdoor kitchen setup under an aluminium pergola in Daventry was built by Platinum Garden Landscapes. We had the opportunity to chat with Lee Fenn, the founder of the company – here’s what he says!
“Our clients wanted create the ultimate outdoor living space that connected seamlessly to their pool room. We linked the pool room and patio together using beautiful contemporary porcelain tiles and created separate zones for cooking, dining, socialising and relaxing with aluminium louvered pergolas.
We designed a full planting and lighting scheme for this truly amazing project and incorporated Corten Steel accents with water features and planters. One of their wish list elements was a bespoke slide to take you from the upper level of their garden down onto the newly formed lower level. But this wasn’t just for the kids, we made sure this slide was adult friendly too. Meaning no-one has to miss out on the fun!”
Patii e Portici grigi con una pergola - Foto e idee
10
