Patii e Portici grandi con parapetto in legno - Foto e idee
Filtra anche per:
Budget
Ordina per:Popolari oggi
121 - 140 di 251 foto
1 di 3
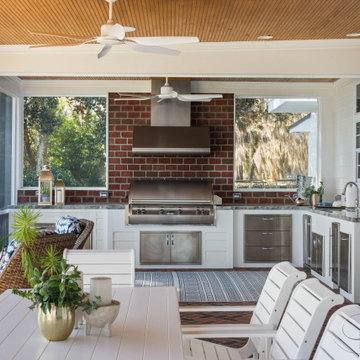
We added on to an existing back covered screened porch as well as built a outdoor kitchen with grill and hood. The goal was to make the area feel like it's always been apart of the home.
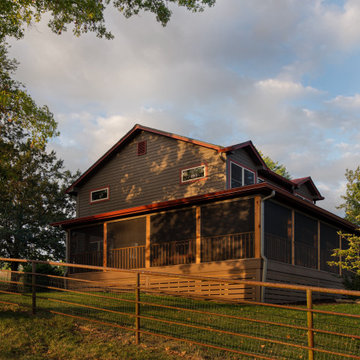
Second Story and porch addition to an existing rang home in south Kansas City, MO. Cedar beams along with Azek English Walnut decking, Screeneze screen system make this the perfect spot for relaxing and enjoying the seasons.
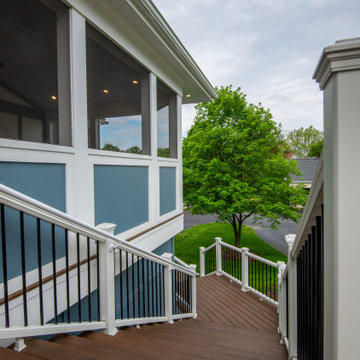
Modern Herndon covered porch with full furniture set, recessed lighting, and carpet.
Foto di un grande portico tradizionale davanti casa con un portico chiuso, pedane, un tetto a sbalzo e parapetto in legno
Foto di un grande portico tradizionale davanti casa con un portico chiuso, pedane, un tetto a sbalzo e parapetto in legno
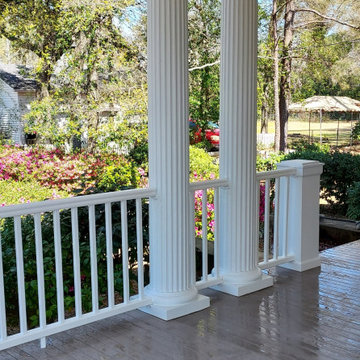
This composite decking is called TimberTech from Azek and is a Tongue and Groove style. The corners also have a herringbone pattern to match the home.
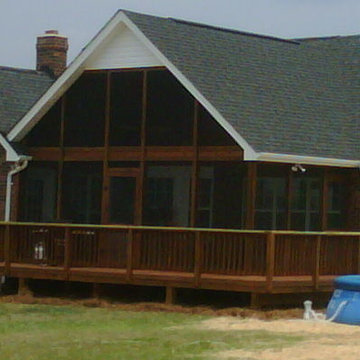
screen porch with gable roof, Vaulted ceiling and a deck beyond to wrap around.
Idee per un grande portico chic dietro casa con un portico chiuso, un tetto a sbalzo e parapetto in legno
Idee per un grande portico chic dietro casa con un portico chiuso, un tetto a sbalzo e parapetto in legno
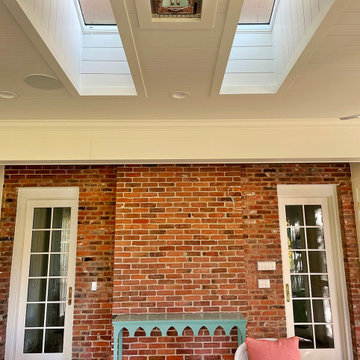
The owner wanted a screened porch sized to accommodate a dining table for 8 and a large soft seating group centered on an outdoor fireplace. The addition was to harmonize with the entry porch and dining bay addition we completed 1-1/2 years ago.
Our solution was to add a pavilion like structure with half round columns applied to structural panels, The panels allow for lateral bracing, screen frame & railing attachment, and space for electrical outlets and fixtures.
Photography by Chris Marshall
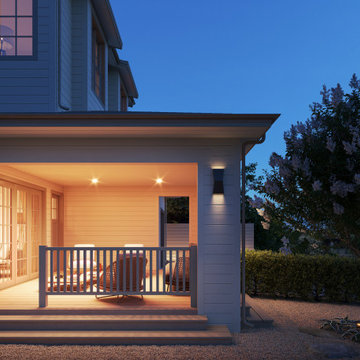
The FF1 Residence is a ground up farmhouse modern home in Mill Valley, Ca. The home makes great use of daylighting and indoor-outdoor relationships to add to the sense of openness.
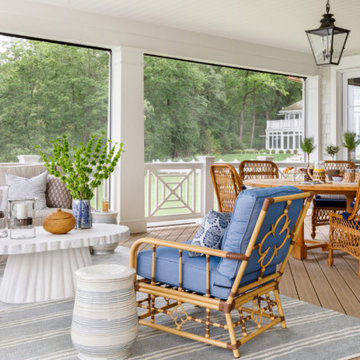
https://www.lowellcustomhomes.com
Photo by www.aimeemazzenga.com
Interior Design by www.northshorenest.com
Relaxed luxury on the shore of beautiful Geneva Lake in Wisconsin.
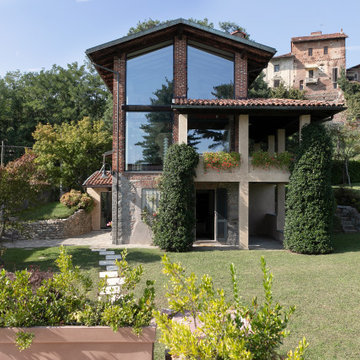
Ho eseguito un intervento di ridipintura della facciata esterna a seguito di una preliminare campionatura di colori, tale processo, mi ha così permesso di selezionare la tinta che meglio si armonizzava con il contesto paesaggistico.
Una delle tecniche pittoriche utilizzata in questo intervento è la velatura, che tramite l’applicazione di strati pittorici pigmentati semi trasparenti, ha conferito all’edificio un carattere estetico di pregio ed un effetto antichizzato, ardentemente desiderato della comittenza.
Da un progetto di recupero dell’ Arch. Valeria Sangalli Gariboldi
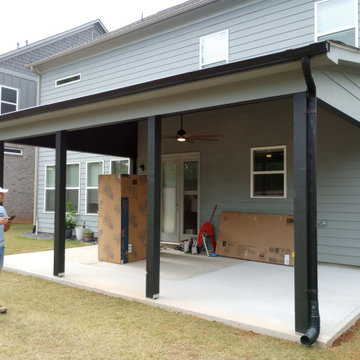
Esempio di un grande portico contemporaneo dietro casa con lastre di cemento, un tetto a sbalzo e parapetto in legno
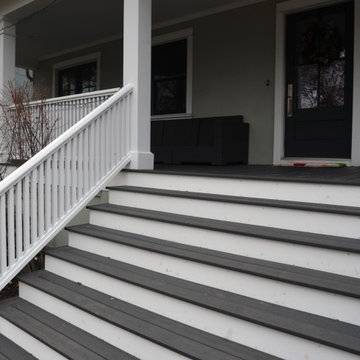
Old wood porch materials were removed and replaced with composite materials, the handrails were completely rebuilt and a dated decoration on the railings was removed to update the front of the house.
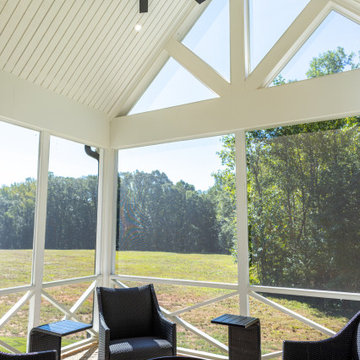
Inviting Front Porch
Esempio di un grande portico country dietro casa con un portico chiuso, pavimentazioni in mattoni, un tetto a sbalzo e parapetto in legno
Esempio di un grande portico country dietro casa con un portico chiuso, pavimentazioni in mattoni, un tetto a sbalzo e parapetto in legno
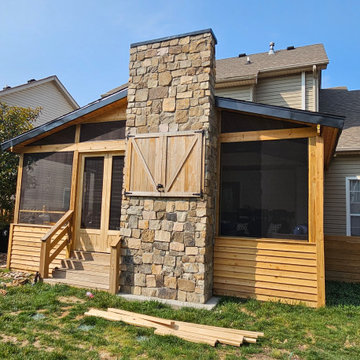
Foto di un grande portico stile rurale dietro casa con un portico chiuso, pedane, un tetto a sbalzo e parapetto in legno
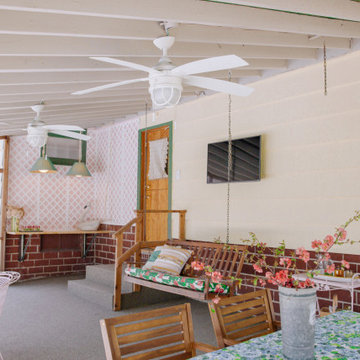
Esempio di un grande portico stile shabby dietro casa con un portico chiuso, un tetto a sbalzo e parapetto in legno
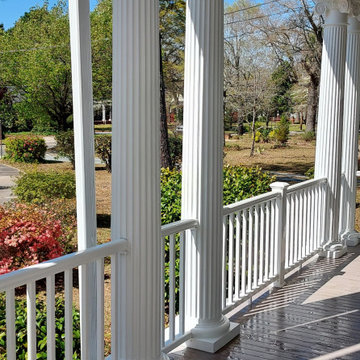
This composite decking is called TimberTech from Azek and is a Tongue and Groove style. The corners also have a herringbone pattern to match the home.
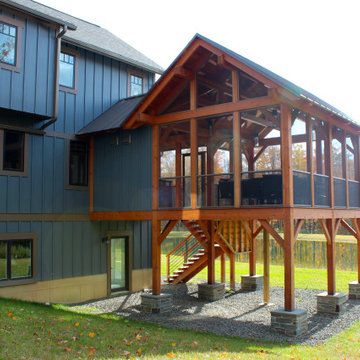
Ispirazione per un grande portico dietro casa con un tetto a sbalzo e parapetto in legno
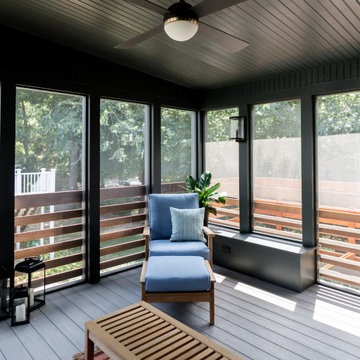
Idee per un grande portico tradizionale dietro casa con un portico chiuso, lastre di cemento, un tetto a sbalzo e parapetto in legno
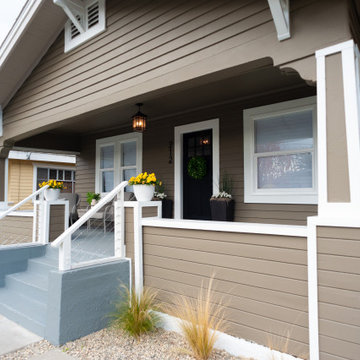
Foto di un grande portico american style davanti casa con lastre di cemento, un tetto a sbalzo e parapetto in legno
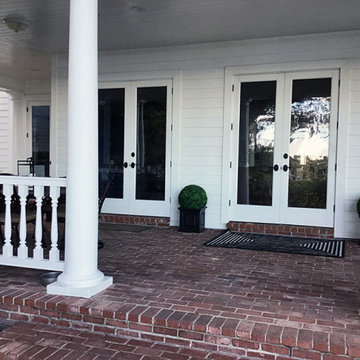
Idee per un grande portico chic dietro casa con pavimentazioni in mattoni, un tetto a sbalzo e parapetto in legno
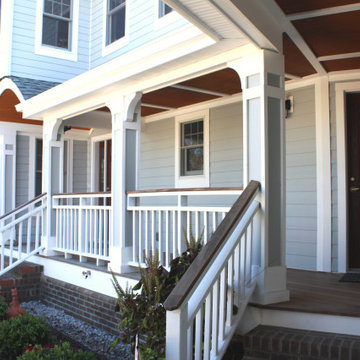
Explore the Marshall Residence, a custom-designed green home nestled in Albemarle Plantation, Hertford, NC. This eco-friendly retreat showcases innovative building practices and cutting-edge technology, curated by Paul Henriques and Premiere Contracting. From energy-efficient HVAC systems to durable wood decks, discover the sustainable features that make this 5,500-square-foot residence a beacon of green living
Patii e Portici grandi con parapetto in legno - Foto e idee
7