Patio e Portico
Filtra anche per:
Budget
Ordina per:Popolari oggi
161 - 180 di 251 foto
1 di 3
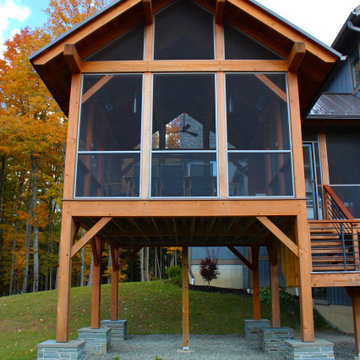
Ispirazione per un grande portico dietro casa con un tetto a sbalzo e parapetto in legno
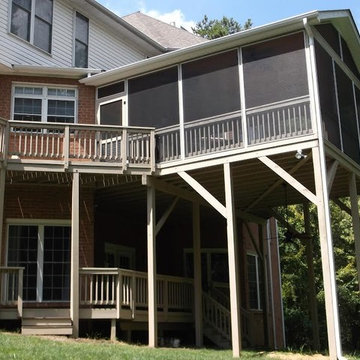
Two story screened porch with connector and lower deck
Foto di un grande portico chic dietro casa con un portico chiuso, un tetto a sbalzo e parapetto in legno
Foto di un grande portico chic dietro casa con un portico chiuso, un tetto a sbalzo e parapetto in legno
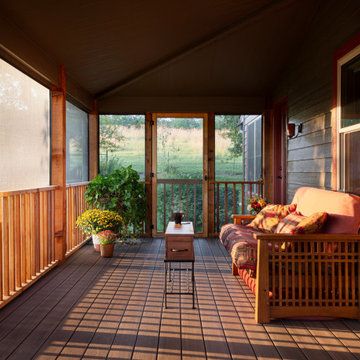
Second Story and porch addition to an existing rang home in south Kansas City, MO. Cedar beams along with Azek English Walnut decking, Screeneze screen system make this the perfect spot for relaxing and enjoying the seasons.
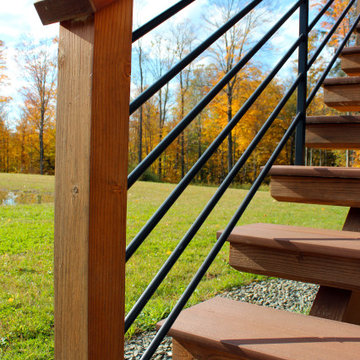
Immagine di un grande portico dietro casa con un tetto a sbalzo e parapetto in legno
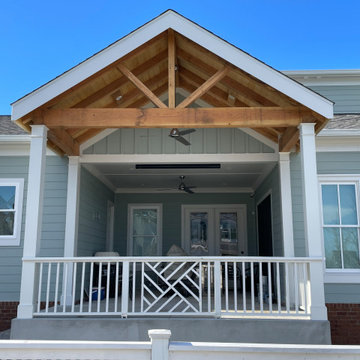
backyard escape designed by whodidyourgarden and built by Epoch Construction. It is near to completion and more pictures of the landscaping to come.
Ispirazione per un grande portico nel cortile laterale con pavimentazioni in pietra naturale, un tetto a sbalzo e parapetto in legno
Ispirazione per un grande portico nel cortile laterale con pavimentazioni in pietra naturale, un tetto a sbalzo e parapetto in legno
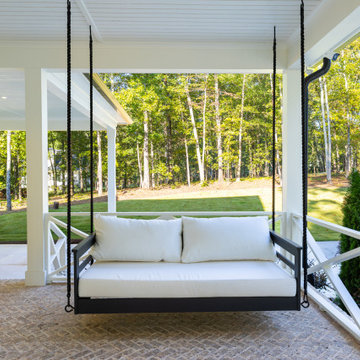
Inviting Front Porch
Foto di un grande portico country dietro casa con un portico chiuso, pavimentazioni in mattoni, un tetto a sbalzo e parapetto in legno
Foto di un grande portico country dietro casa con un portico chiuso, pavimentazioni in mattoni, un tetto a sbalzo e parapetto in legno
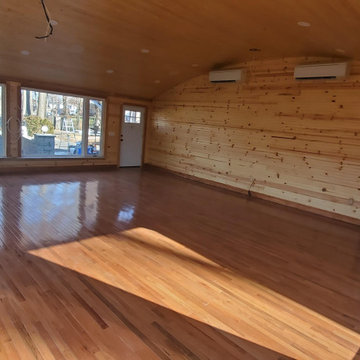
Beautifully renew pocrh, cedar wood, beatiful views
Bluetooth speakers , premium sound ready to enjoy any season.
Esempio di un grande portico american style davanti casa con parapetto in legno
Esempio di un grande portico american style davanti casa con parapetto in legno
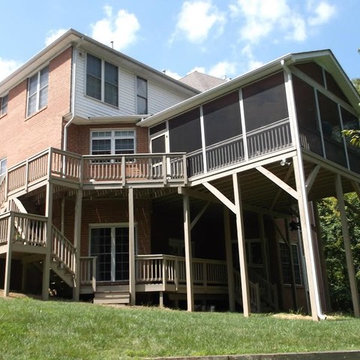
Two story screened porch over lower basement deck, connected by stairway to parking area.
Idee per un grande portico chic dietro casa con un portico chiuso, un tetto a sbalzo e parapetto in legno
Idee per un grande portico chic dietro casa con un portico chiuso, un tetto a sbalzo e parapetto in legno
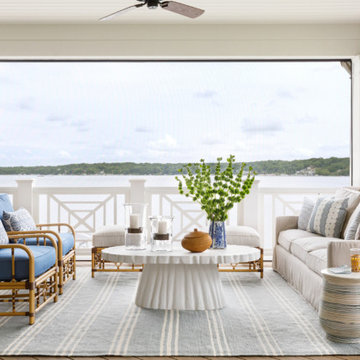
https://www.lowellcustomhomes.com
Photo by www.aimeemazzenga.com
Interior Design by www.northshorenest.com
Relaxed luxury on the shore of beautiful Geneva Lake in Wisconsin.
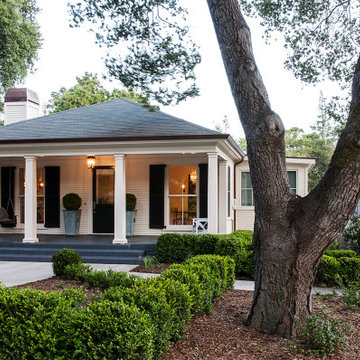
Originally a Sears and Roebuck kit house that was shipped out by train. The project included masonry, pool, woodwork, planting, veggie boxes and synthetic turf.
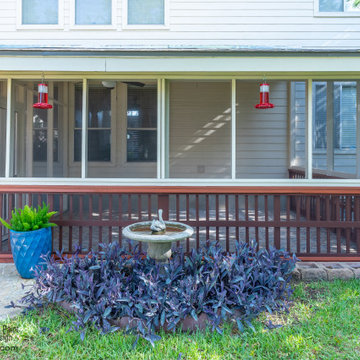
This covered porch offered little relief from the Texas mosquitos. RPD designed the enclosure to maximize the space, while allowing great airflow. The screen completely closes in the patio so that no flying bugs (especially mosquitos) can enter the safe space.
The water spicket was moved outside the enclosure, electrical outlets were added for lighting and an additional ceiling fans were installed.
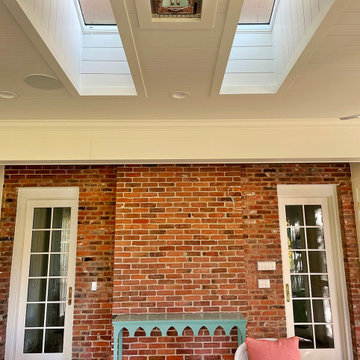
The owner wanted a screened porch sized to accommodate a dining table for 8 and a large soft seating group centered on an outdoor fireplace. The addition was to harmonize with the entry porch and dining bay addition we completed 1-1/2 years ago.
Our solution was to add a pavilion like structure with half round columns applied to structural panels, The panels allow for lateral bracing, screen frame & railing attachment, and space for electrical outlets and fixtures.
Photography by Chris Marshall
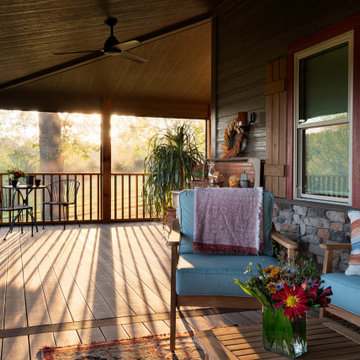
Second Story and porch addition to an existing rang home in south Kansas City, MO. Cedar beams along with Azek English Walnut decking, Screeneze screen system make this the perfect spot for relaxing and enjoying the seasons.
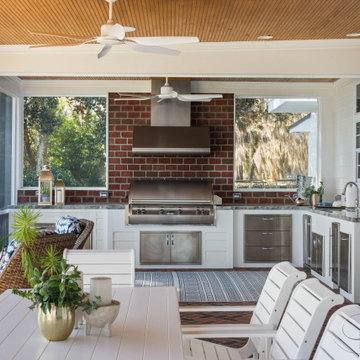
We added on to an existing back covered screened porch as well as built a outdoor kitchen with grill and hood. The goal was to make the area feel like it's always been apart of the home.
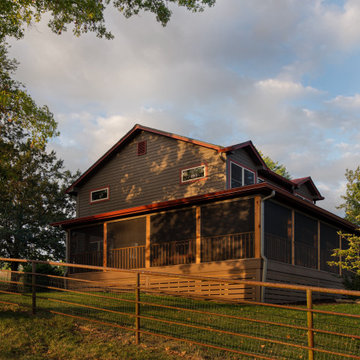
Second Story and porch addition to an existing rang home in south Kansas City, MO. Cedar beams along with Azek English Walnut decking, Screeneze screen system make this the perfect spot for relaxing and enjoying the seasons.
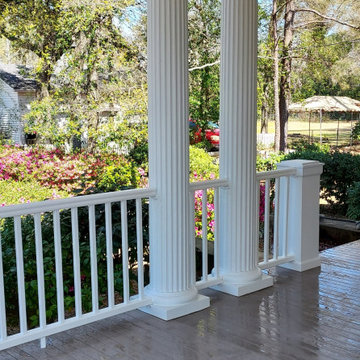
This composite decking is called TimberTech from Azek and is a Tongue and Groove style. The corners also have a herringbone pattern to match the home.
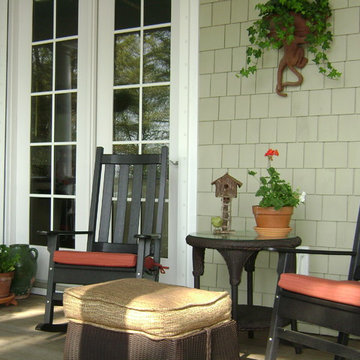
Step into a world where tranquility meets elegance, as the cedar shake siding and natural brick exterior create a warm and inviting ambiance. The attention to detail is evident in every corner, with the craftsmanship and design reflecting the true essence of Southern living.
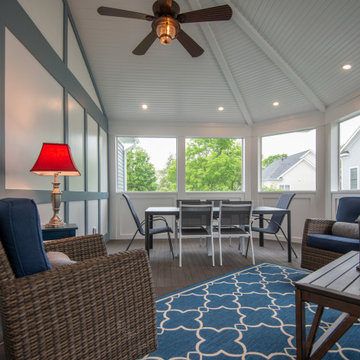
Modern Herndon covered porch with full furniture set, recessed lighting, and carpet.
Esempio di un grande portico tradizionale davanti casa con un portico chiuso, pedane, un tetto a sbalzo e parapetto in legno
Esempio di un grande portico tradizionale davanti casa con un portico chiuso, pedane, un tetto a sbalzo e parapetto in legno
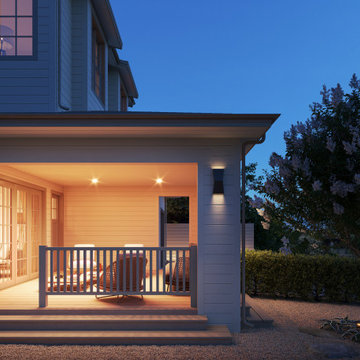
The FF1 Residence is a ground up farmhouse modern home in Mill Valley, Ca. The home makes great use of daylighting and indoor-outdoor relationships to add to the sense of openness.
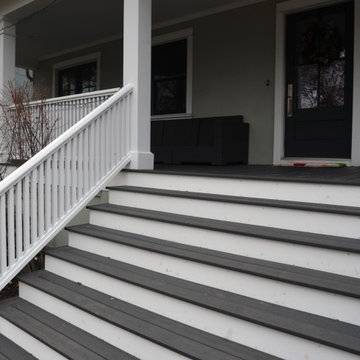
Old wood porch materials were removed and replaced with composite materials, the handrails were completely rebuilt and a dated decoration on the railings was removed to update the front of the house.
9