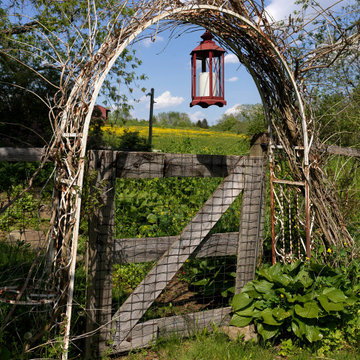Patii e Portici grandi con parapetto in legno - Foto e idee
Filtra anche per:
Budget
Ordina per:Popolari oggi
101 - 120 di 251 foto
1 di 3
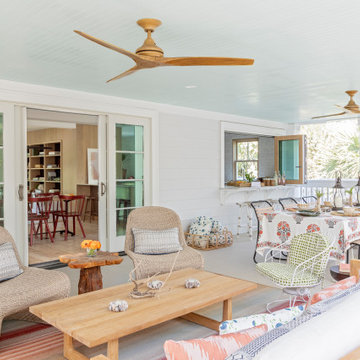
Foto di un grande portico stile marino dietro casa con un portico chiuso, un tetto a sbalzo e parapetto in legno
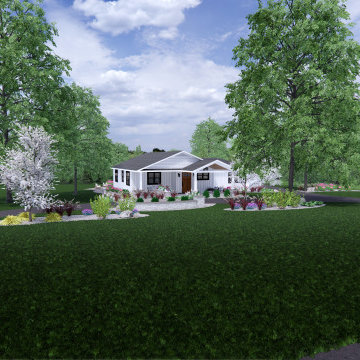
Front porch design and outdoor living design including, walkways, patios, steps, accent walls and pillars, and natural surroundings.
Foto di un grande portico moderno davanti casa con pavimentazioni in cemento, un tetto a sbalzo e parapetto in legno
Foto di un grande portico moderno davanti casa con pavimentazioni in cemento, un tetto a sbalzo e parapetto in legno
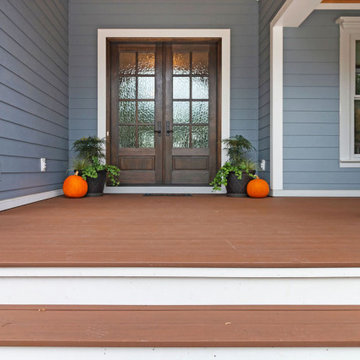
Generous front porch with stained bead board vaulted ceiling with beautiful ripple glass wood doors.
Foto di un grande portico stile marinaro davanti casa con pedane, un tetto a sbalzo e parapetto in legno
Foto di un grande portico stile marinaro davanti casa con pedane, un tetto a sbalzo e parapetto in legno
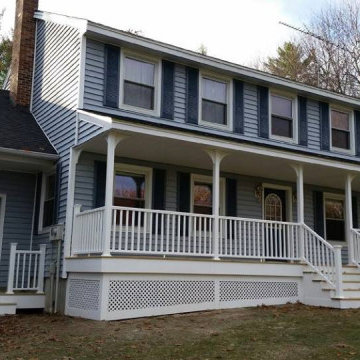
Esempio di un grande portico classico davanti casa con pedane, un parasole e parapetto in legno
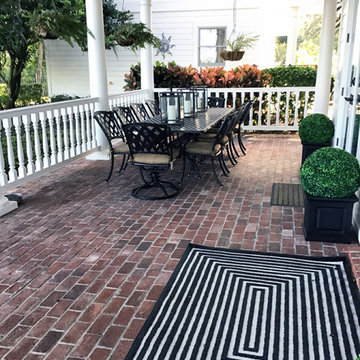
Foto di un grande portico classico dietro casa con pavimentazioni in mattoni, un tetto a sbalzo e parapetto in legno
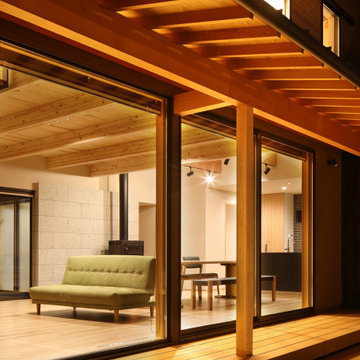
四季の舎 -薪ストーブと自然の庭-|Studio tanpopo-gumi
|撮影|野口 兼史
何気ない日々の日常の中に、四季折々の風景を感じながら家族の時間をゆったりと愉しむ住まい。
Ispirazione per un grande portico etnico con pedane, un tetto a sbalzo e parapetto in legno
Ispirazione per un grande portico etnico con pedane, un tetto a sbalzo e parapetto in legno
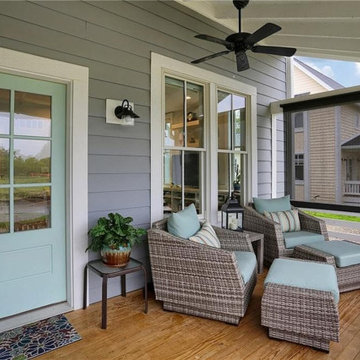
The Plumrose at Inglenook’s Pocket Neighborhoods is a three- or four-bedroom Cottage-style Home that possesses a feeling of spaciousness driven by beautiful vaulted ceilings, numerous big windows, and smart, flexible design.
A key element of cottage-style living is individuality. Each home is unique, inside and out. Focused on expanding the homeowner’s choices, the Plumrose takes individuality all the way to the number and design of the rooms. The second “bedroom” upstairs offers one such opportunity to customize the home to fit life’s needs. Make it a spacious, quiet master retreat and master bath, or a bright and cheery child’s bedroom and playroom, or a guest bedroom and office – the possibilities are endless and the decision is yours.
The customization in the Plumrose continues in the creative and purposeful storage options. Each room and stairway landing provides an opportunity for a built-in bookshelf, reading nook, or trellis. All of these built-ins can serve as thoughtful places to showcase photos, treasured travel souvineers, books, and more! After all, a good storage option should be both decorative and useful.
Bringing the home’s utility outdoors, the front porch and private bedroom patio serve as extensions of the main living space. The front porch provides a private yet public space to enjoy the community greens and neighbors. The private patio is a great spot to read the newspaper over a morning cup of coffee. These spaces balance the personal and social aspects of cottage living, bringing community without sacrificing privacy.
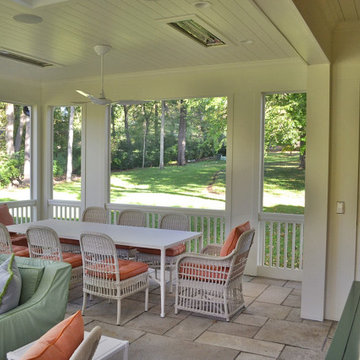
The owner wanted a screened porch sized to accommodate a dining table for 8 and a large soft seating group centered on an outdoor fireplace. The addition was to harmonize with the entry porch and dining bay addition we completed 1-1/2 years ago.
Our solution was to add a pavilion like structure with half round columns applied to structural panels, The panels allow for lateral bracing, screen frame & railing attachment, and space for electrical outlets and fixtures.
Photography by Chris Marshall
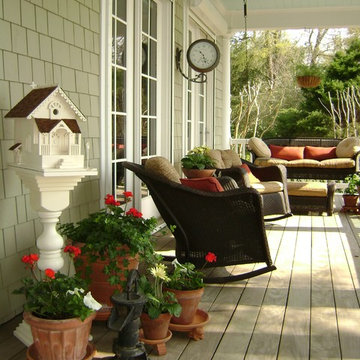
The large front porch is a true gem, providing the perfect spot to gather with loved ones, sip on sweet tea, and relish in the gentle breezes that grace the area. Imagine spending lazy afternoons watching the boats sail by, feeling the stress of the day melt away as you take in the breathtaking scenery.
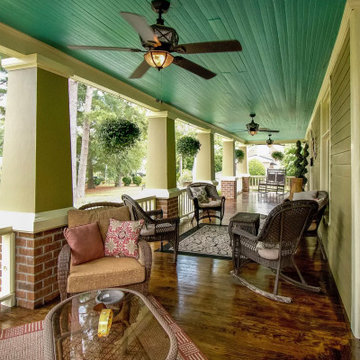
Replaced handrails and columns with heavy rails and spindles with tapered columns. Installed tongue and groove exterior hardwood flooring stained and polyurethaned. Siding and repaired to original.
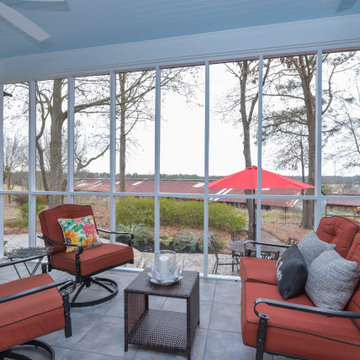
Esempio di un grande portico country dietro casa con un portico chiuso, piastrelle, un tetto a sbalzo e parapetto in legno
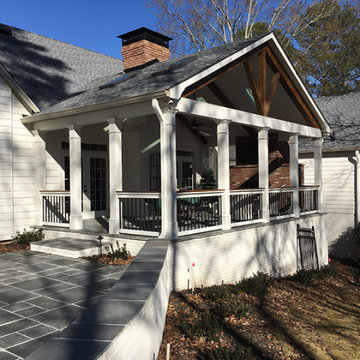
Back porch with vaulted ceiling, faux beams, whitewashed tongue and groove, skylights, and custom epi-wood handrails and balusters.
Idee per un grande portico country dietro casa con un caminetto, pavimentazioni in pietra naturale, un parasole e parapetto in legno
Idee per un grande portico country dietro casa con un caminetto, pavimentazioni in pietra naturale, un parasole e parapetto in legno
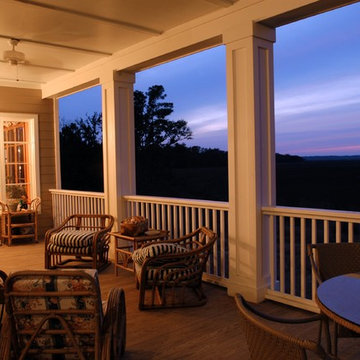
Immagine di un grande portico boho chic dietro casa con un tetto a sbalzo e parapetto in legno
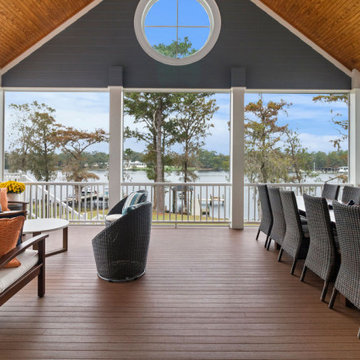
Wow! This amazing screened porch with vaulted stained bead board ceilings and large round bullseye window is just stunning. Such a lovely place to gather the family and enjoy the river.
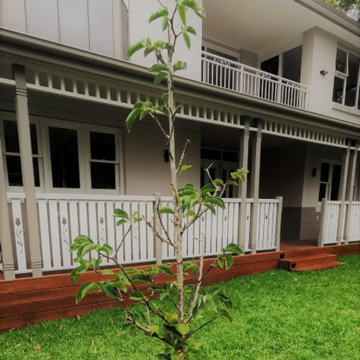
A new verandah and bay window above were new additions to a previously boring suburban house. The new elements reflect the traditional street character with a bit of contemporary flair.
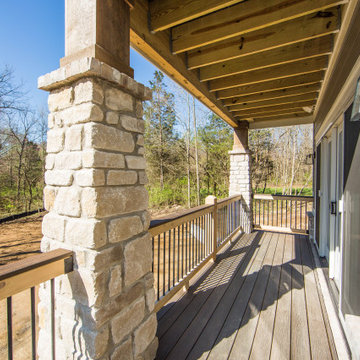
A balcony runs along the rear of the home overlooking the pool and woods.
Foto di un grande portico chic dietro casa con parapetto in legno
Foto di un grande portico chic dietro casa con parapetto in legno
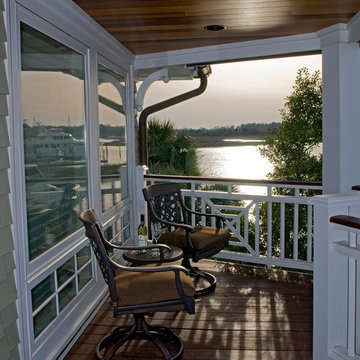
Sunset porch with mahogany ceilings overlooking the marsh grass and Masonboro island in beautiful Wrightsville Beach, Nc
Esempio di un grande portico stile marino dietro casa con pedane, un tetto a sbalzo e parapetto in legno
Esempio di un grande portico stile marino dietro casa con pedane, un tetto a sbalzo e parapetto in legno
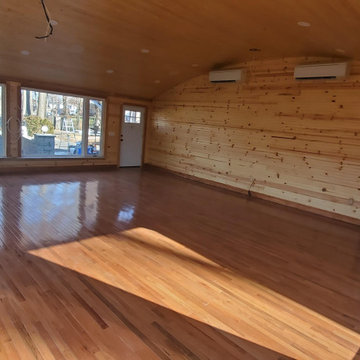
Beautifully renew pocrh, cedar wood, beatiful views
Bluetooth speakers , premium sound ready to enjoy any season.
Esempio di un grande portico american style davanti casa con parapetto in legno
Esempio di un grande portico american style davanti casa con parapetto in legno
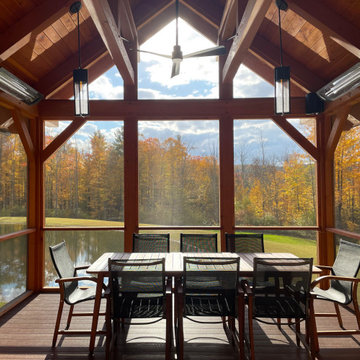
Foto di un grande portico dietro casa con un tetto a sbalzo e parapetto in legno
Patii e Portici grandi con parapetto in legno - Foto e idee
6
