Patii e Portici grandi con parapetto in legno - Foto e idee
Filtra anche per:
Budget
Ordina per:Popolari oggi
81 - 100 di 251 foto
1 di 3
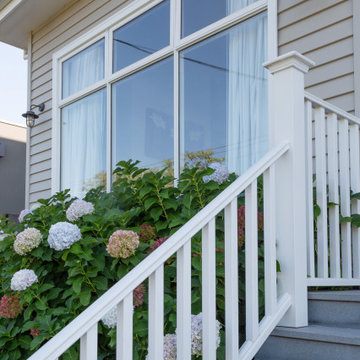
Hamptons style exterior with wall lights and stair railing.
Ispirazione per un grande portico davanti casa con pavimentazioni in pietra naturale e parapetto in legno
Ispirazione per un grande portico davanti casa con pavimentazioni in pietra naturale e parapetto in legno
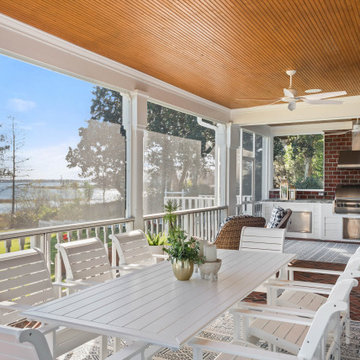
We added on to an existing back covered screened porch as well as built a outdoor kitchen with grill and hood. The goal was to make the area feel like it's always been apart of the home.
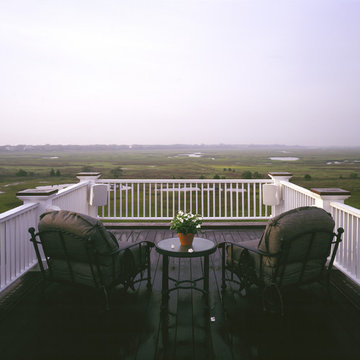
SGA Architecture
Ispirazione per un grande portico chic dietro casa con pedane e parapetto in legno
Ispirazione per un grande portico chic dietro casa con pedane e parapetto in legno
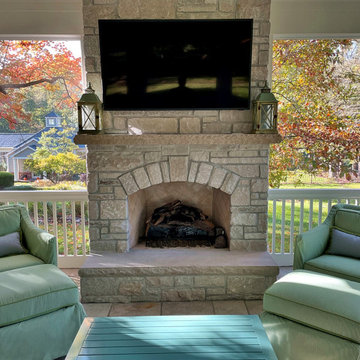
The owner wanted a screened porch sized to accommodate a dining table for 8 and a large soft seating group centered on an outdoor fireplace. The addition was to harmonize with the entry porch and dining bay addition we completed 1-1/2 years ago.
Our solution was to add a pavilion like structure with half round columns applied to structural panels, The panels allow for lateral bracing, screen frame & railing attachment, and space for electrical outlets and fixtures.
Photography by Chris Marshall
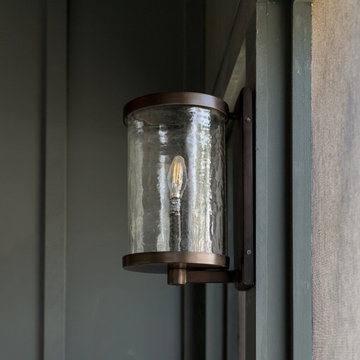
Idee per un grande portico classico dietro casa con un portico chiuso, lastre di cemento, un tetto a sbalzo e parapetto in legno
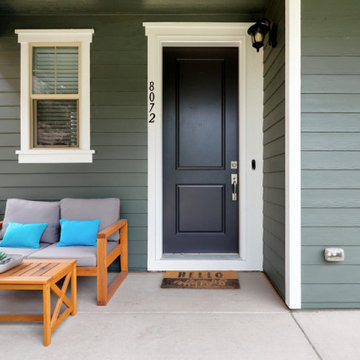
Just Listed in Central Park! Thoughtfully finished home with designer touches centered in Conservatory Green. This sunlight-filled home features an updated open concept kitchen, hardwood floors, two walk-in closets, and a flagstone patio. Come by for a private showing!
3 br 3 ba :: 2,746 sq ft :: $700,000
#CentralPark #ConservatoryGreen #ArtofHomeTeam #eXpRealty
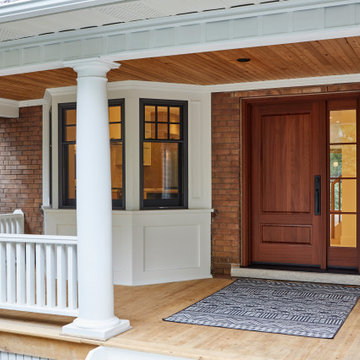
Believe it or not, this beautiful Roncesvalles home was once carved into three separate apartments. As a result, central to this renovation was the need to create a floor plan with a staircase to access all floors, space for a master bedroom and spacious ensuite on the second floor.
The kitchen was also repositioned from the back of the house to the front. It features a curved leather banquette nestled in the bay window, floor to ceiling millwork with a full pantry, integrated appliances, panel ready Sub Zero and expansive storage.
Custom fir windows and an oversized lift and slide glass door were used across the back of the house to bring in the light, call attention to the lush surroundings and provide access to the massive deck clad in thermally modified ash.
Now reclaimed as a single family home, the dwelling includes 4 bedrooms, 3 baths, a main floor mud room and an open, airy yoga retreat on the third floor with walkout deck and sweeping views of the backyard.
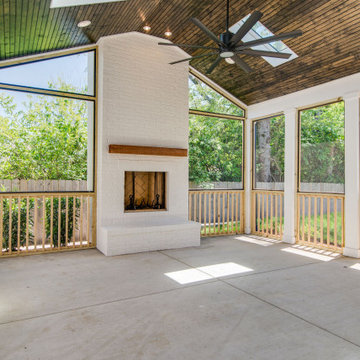
Esempio di un grande portico tradizionale dietro casa con un caminetto, un tetto a sbalzo e parapetto in legno
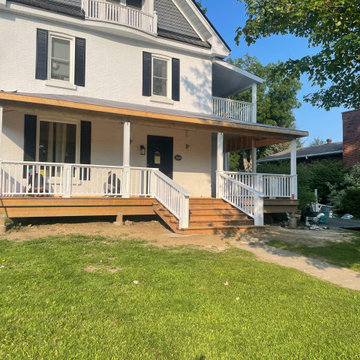
Full front porch addition, including roof expansion. All custom carpentry.
Idee per un grande portico tradizionale davanti casa con pedane, un tetto a sbalzo e parapetto in legno
Idee per un grande portico tradizionale davanti casa con pedane, un tetto a sbalzo e parapetto in legno
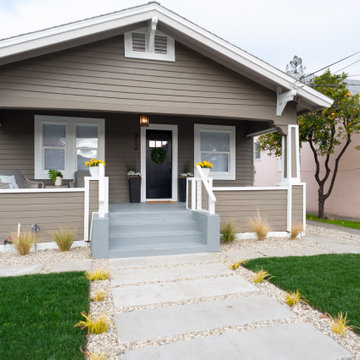
Ispirazione per un grande portico stile americano davanti casa con lastre di cemento, un tetto a sbalzo e parapetto in legno
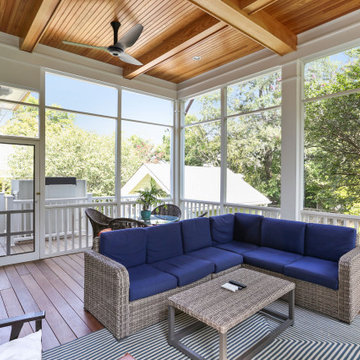
The screen porch has a Fir beam ceiling, Ipe decking, and a flat screen TV mounted over a stone clad gas fireplace.
Immagine di un grande portico chic dietro casa con un portico chiuso, pedane, un tetto a sbalzo e parapetto in legno
Immagine di un grande portico chic dietro casa con un portico chiuso, pedane, un tetto a sbalzo e parapetto in legno
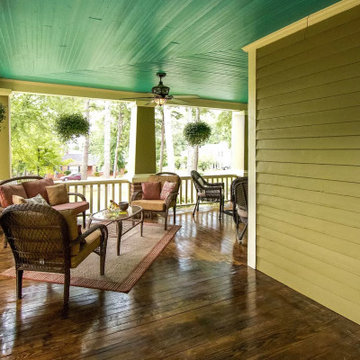
Custom decking and columns.
Foto di un grande portico country dietro casa con pedane, un tetto a sbalzo e parapetto in legno
Foto di un grande portico country dietro casa con pedane, un tetto a sbalzo e parapetto in legno
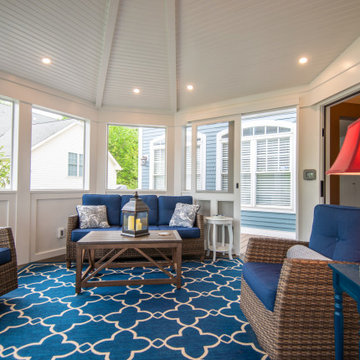
Modern Herndon covered porch with full furniture set, recessed lighting, and carpet.
Idee per un grande portico chic davanti casa con un portico chiuso, pedane, un tetto a sbalzo e parapetto in legno
Idee per un grande portico chic davanti casa con un portico chiuso, pedane, un tetto a sbalzo e parapetto in legno

Cedar planters with pergola and pool patio.
Foto di un grande portico country dietro casa con pedane, un tetto a sbalzo e parapetto in legno
Foto di un grande portico country dietro casa con pedane, un tetto a sbalzo e parapetto in legno
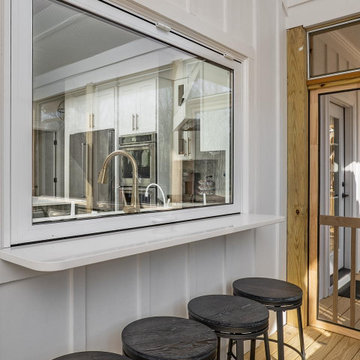
ActivWall Gas Strut Windows open from the inside with a gentle push to connect the two spaces. When open, the homeowner can use the window as a serving area and converse with guests on the sun porch while she cooks.
When she is ready to close the window, the homeowner can step out the adjacent door to give it a push from the outside or use ActivWall’s optional pull hook to close it from the inside.
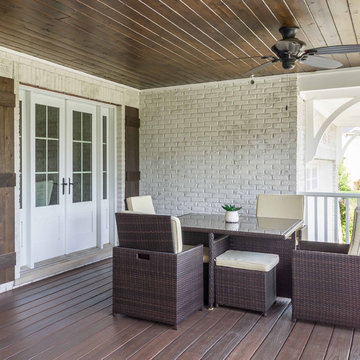
This 1990s brick home had decent square footage and a massive front yard, but no way to enjoy it. Each room needed an update, so the entire house was renovated and remodeled, and an addition was put on over the existing garage to create a symmetrical front. The old brown brick was painted a distressed white.
The 500sf 2nd floor addition includes 2 new bedrooms for their teen children, and the 12'x30' front porch lanai with standing seam metal roof is a nod to the homeowners' love for the Islands. Each room is beautifully appointed with large windows, wood floors, white walls, white bead board ceilings, glass doors and knobs, and interior wood details reminiscent of Hawaiian plantation architecture.
The kitchen was remodeled to increase width and flow, and a new laundry / mudroom was added in the back of the existing garage. The master bath was completely remodeled. Every room is filled with books, and shelves, many made by the homeowner.
Project photography by Kmiecik Imagery.
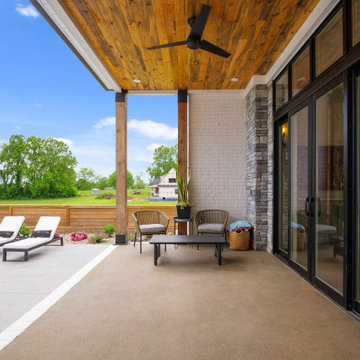
Rear covered porch of The Durham Modern Farmhouse. View THD-1053: https://www.thehousedesigners.com/plan/1053/
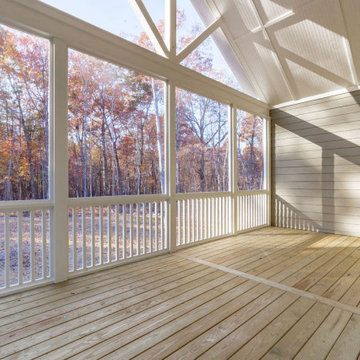
Foto di un grande portico classico dietro casa con un portico chiuso, pedane, un tetto a sbalzo e parapetto in legno
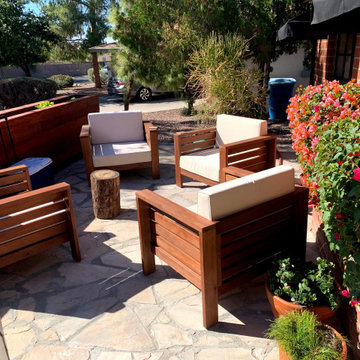
Extended flagstone walkway to a front yard patio
Esempio di un grande portico design davanti casa con un giardino in vaso, pavimentazioni in pietra naturale, un parasole e parapetto in legno
Esempio di un grande portico design davanti casa con un giardino in vaso, pavimentazioni in pietra naturale, un parasole e parapetto in legno
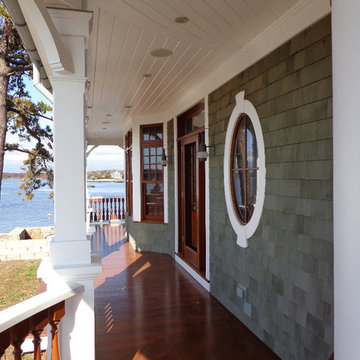
Detail showing a contrasting palette of white wooden trim, stained gray cedar shingle siding, and natural mahogany of windows, doors, and porch balusters.
Jim Fiora Photography LLC
Patii e Portici grandi con parapetto in legno - Foto e idee
5