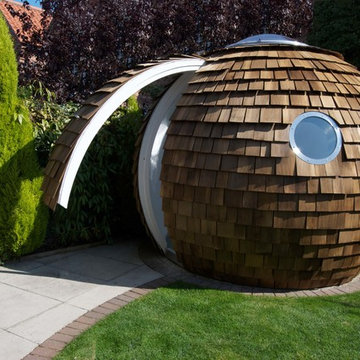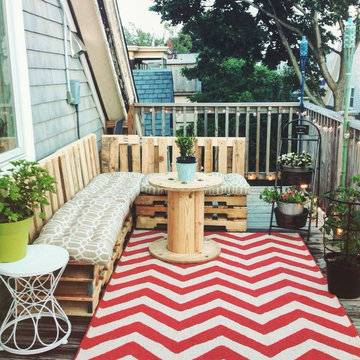Patii e Portici eclettici dietro casa - Foto e idee
Filtra anche per:
Budget
Ordina per:Popolari oggi
61 - 80 di 2.515 foto
1 di 3
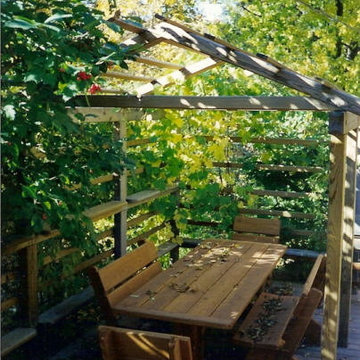
The following many photos are a representative sampling of our past work.
Ispirazione per un piccolo patio o portico boho chic dietro casa con pavimentazioni in mattoni e una pergola
Ispirazione per un piccolo patio o portico boho chic dietro casa con pavimentazioni in mattoni e una pergola
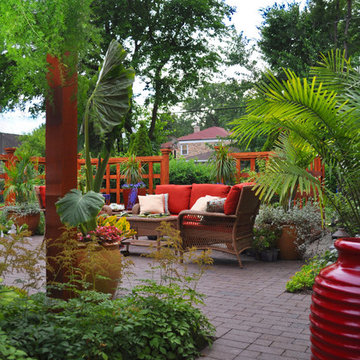
This landscape project received a 2013 Hardscape North America Design Award, and a 2014 ILCA Award of Excellence. It has also been featured in Chicagoland Gardening Magazine and Total Landscape Care Magazine.
This specific view is looking out from the kitchen window into the garden space. The project features a wide assortment of perennials as well as containers to liven up this urban landscape.
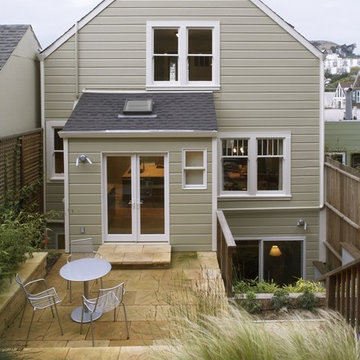
Door leads from expanded kitchen out to patio. Landscaping steps down on right to admit sunlight into the new master suite on the lower level. Limestone seating and paving outside relates to limestone counters and backsplash inside.
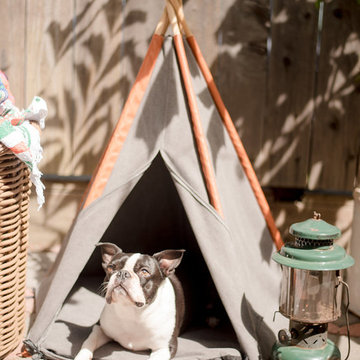
Quiana Marie Photography
Bohemian + Eclectic Design
Foto di un piccolo patio o portico eclettico dietro casa con pavimentazioni in pietra naturale e nessuna copertura
Foto di un piccolo patio o portico eclettico dietro casa con pavimentazioni in pietra naturale e nessuna copertura
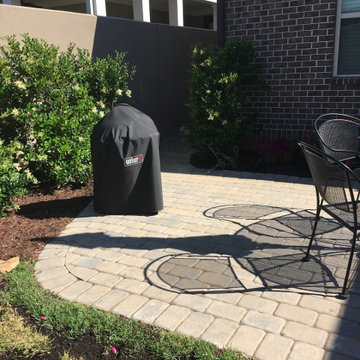
Outdoor grilling and dining is a breeze on the open paver patio!
Foto di un piccolo patio o portico bohémian dietro casa con pavimentazioni in mattoni
Foto di un piccolo patio o portico bohémian dietro casa con pavimentazioni in mattoni
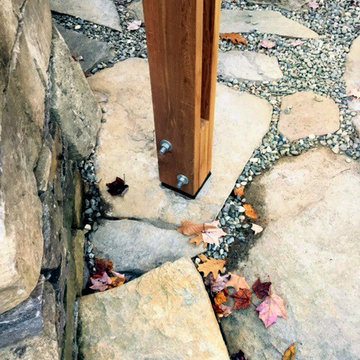
Post detail
Idee per un patio o portico bohémian di medie dimensioni e dietro casa con pavimentazioni in pietra naturale e nessuna copertura
Idee per un patio o portico bohémian di medie dimensioni e dietro casa con pavimentazioni in pietra naturale e nessuna copertura
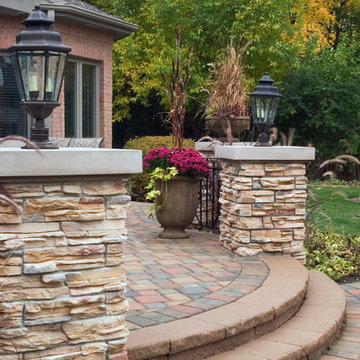
Photos by Linda Oyama Bryan
Esempio di un patio o portico boho chic di medie dimensioni e dietro casa con pavimentazioni in cemento e nessuna copertura
Esempio di un patio o portico boho chic di medie dimensioni e dietro casa con pavimentazioni in cemento e nessuna copertura
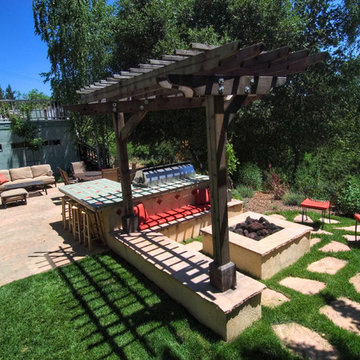
A complete outdoor living and entertaining area.
Lazar Landscape Design and Construction
Idee per un patio o portico boho chic di medie dimensioni e dietro casa con pavimentazioni in pietra naturale e una pergola
Idee per un patio o portico boho chic di medie dimensioni e dietro casa con pavimentazioni in pietra naturale e una pergola
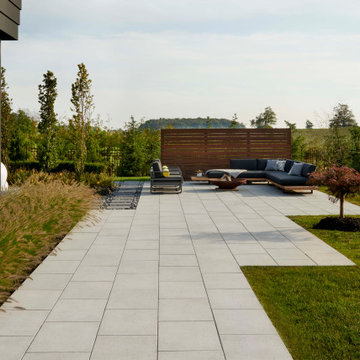
This backyard patio design is inspired by our Para patio slab. Large-scale, ultra-smooth texture and fine lines best describe the all-new Para HD. Manufactured with Techo-Bloc’s patented High Definition technology, an extremely tight surface texture with pores that are virtually invisible. The Para HD provides contemporary styling and design flexibility. Each of its three sizes are packaged and sold separately allowing your projects to reflect your personal creativity. This 60 mm product is available in a 500 mm x 250 mm, 500 mm x 500 mm and 500 mm x 750 mm. It is available in both hyper smooth and polished textures. Check out our website to shop the look! https://www.techo-bloc.com/shop/slabs/para/
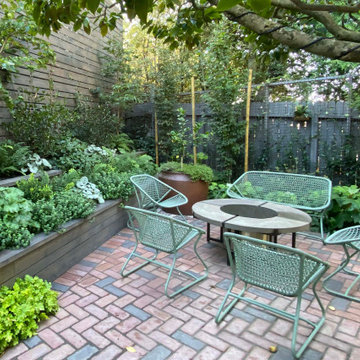
Idee per un piccolo patio o portico eclettico dietro casa con un focolare, pavimentazioni in mattoni e nessuna copertura
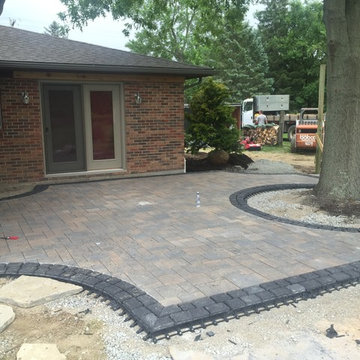
Another view of this unique patio shape.
Foto di un patio o portico bohémian di medie dimensioni e dietro casa con pavimentazioni in cemento e una pergola
Foto di un patio o portico bohémian di medie dimensioni e dietro casa con pavimentazioni in cemento e una pergola
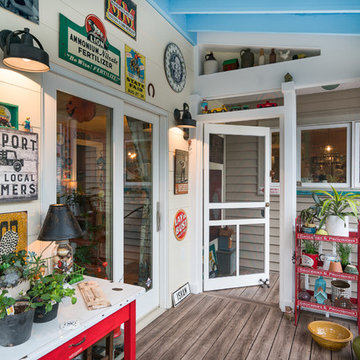
Interior view screened porch addition, size 18’ x 6’7”, Zuri pvc decking- color Weathered Grey, Timberteck Evolutions railing, exposed rafters ceiling painted Sherwin Williams SW , shiplap wall siding painted Sherwin Williams SW 7566
Marshall Evan Photography
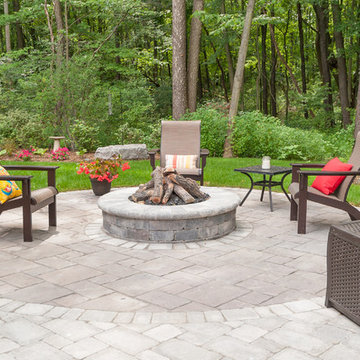
Kristian Walker
Ispirazione per un grande patio o portico bohémian dietro casa con un focolare e pavimentazioni in mattoni
Ispirazione per un grande patio o portico bohémian dietro casa con un focolare e pavimentazioni in mattoni
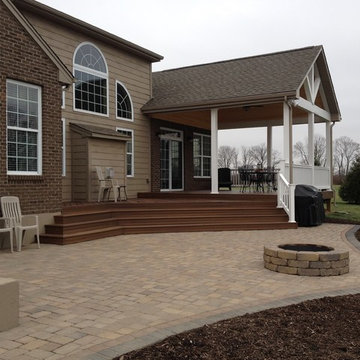
The details of the space include a spacious open porch finished in all low-maintenance materials. We used Envisions decking in “Spiced Teak” for the floor and accented the warm hues with white vinyl railing. We also wrapped the porch posts with white vinyl to extend the low-maintenance qualities and add continuity throughout the design. For the porch ceiling we used a rustic-inspired pine tongue & groove and topped it off with a ceiling fan to promote relaxation and refuge. In addition, Archadeck Outdoor Living installed a second sconce above the door(s) that lead into the porch in order to provide symmetry.
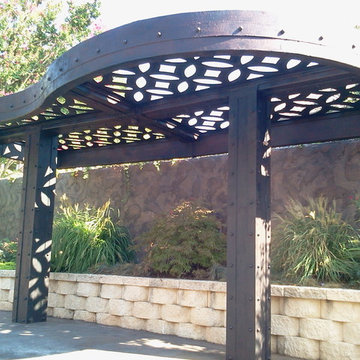
Ispirazione per un patio o portico boho chic di medie dimensioni e dietro casa con una pergola
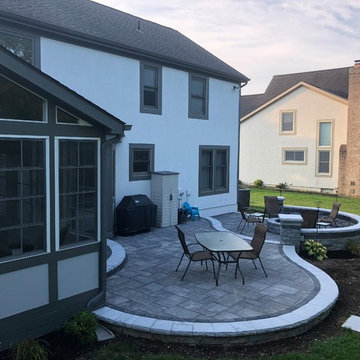
Archadeck of Columbus Delivers Year-Round Enjoyment with a 3-Season Room/Patio/Hardscape/Fire Pit Combination in Dublin, OH
Sometimes a tired, aging wooden deck just needs to be RE-tired, as in “retired,” as in replaced by a patio. That was the case for these Dublin, OH, homeowners who decided to go with a fresh, new paver patio and hardscape from Archadeck of Columbus instead of redecking or having a new deck installed. They also upgraded their screened porch by turning it into a 3-season room. Their instincts were good. Look how this stunning patio and 3-season room combination space has brought new life to their back yard!
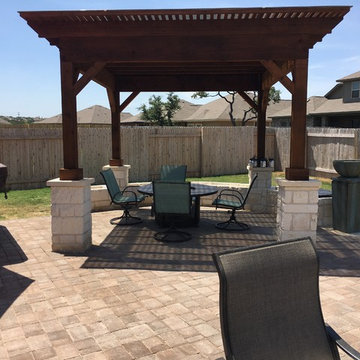
We used cedar for this substantial pergola that’s designed to provide ample shade with a Polygal cover to filter out the sun’s harsh UV rays. The Polygal material we used has thermal properties, too, so it will absorb some of the heat beaming down from above. Because the pergola cover is clear, you barely notice it’s there.
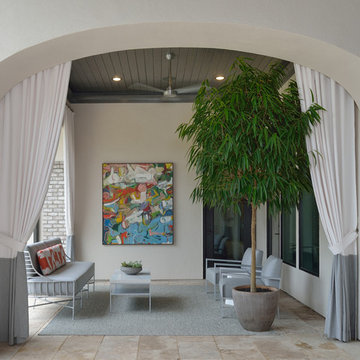
Miro Dvorscak
Peterson Homebuilders, Inc.
Wendt Design Group
Idee per un portico eclettico di medie dimensioni e dietro casa con piastrelle e un tetto a sbalzo
Idee per un portico eclettico di medie dimensioni e dietro casa con piastrelle e un tetto a sbalzo
Patii e Portici eclettici dietro casa - Foto e idee
4
