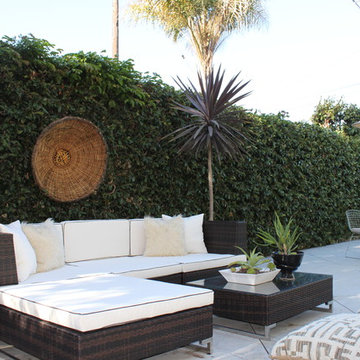Patii e Portici eclettici dietro casa - Foto e idee
Filtra anche per:
Budget
Ordina per:Popolari oggi
121 - 140 di 2.515 foto
1 di 3
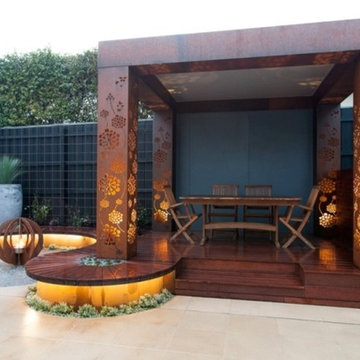
Laser cut steel pergola. Pergola ideas by Entanglements metal art. Steel garden sculpture 'Zen' also Austalian made by Entanglements.
Ispirazione per un grande portico bohémian dietro casa
Ispirazione per un grande portico bohémian dietro casa
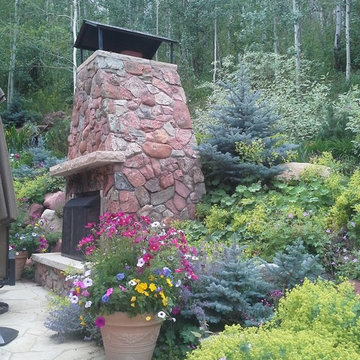
Custom stone veneer fireplace incorporates native stone and house veneer into the landscape. Terraced boulder retaining walls are filled with mountain style plantings.
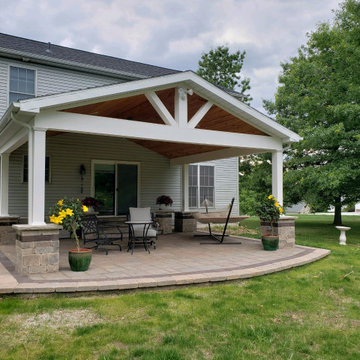
Akron patio and hardscape builder Archadeck of Akron designed and built this protected paver patio with a double border of contrasting pavers. The curved edge at the front of the patio echoes the gentle curve of the steps leading into the home. We repeated the darker band of pavers at the base of the steps and as an accent row in the columns.
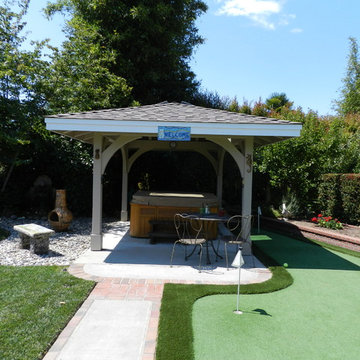
Matching roof cover over Spa.
F. John
Esempio di un piccolo patio o portico eclettico dietro casa con lastre di cemento e una pergola
Esempio di un piccolo patio o portico eclettico dietro casa con lastre di cemento e una pergola
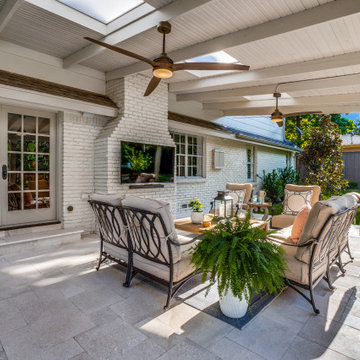
This multi-faceted outdoor living combination space in Dallas by Archadeck of Northeast Dallas encompasses a covered patio space, expansive patio with overhead pergola, custom outdoor fireplace, outdoor kitchen and much more!
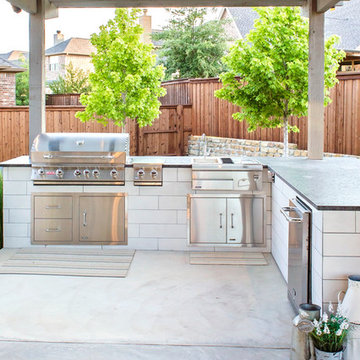
Foto di un grande patio o portico bohémian dietro casa con pavimentazioni in cemento e una pergola
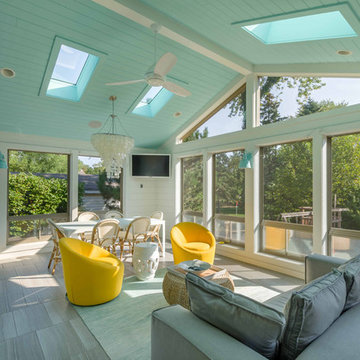
This home, only a few years old, was beautiful inside, but had nowhere to enjoy the outdoors. This project included adding a large screened porch, with windows that slide down and stack to provide full screens above. The home's existing brick exterior walls were painted white to brighten the room, and skylights were added. The robin's egg blue ceiling and matching industrial wall sconces, along with the bright yellow accent chairs, provide a bright and cheery atmosphere in this new outdoor living space. A door leads out to to deck stairs down to the new patio with seating and fire pit.
Project photography by Kmiecik Imagery.
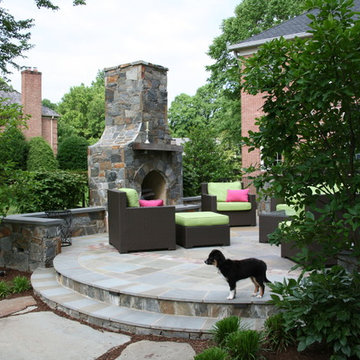
Step up to this raised flagstone patio with a freestanding fieldstone fireplace. Designed and built by Land Art Design, Inc.
Immagine di un grande patio o portico bohémian dietro casa con un focolare, pavimentazioni in pietra naturale e nessuna copertura
Immagine di un grande patio o portico bohémian dietro casa con un focolare, pavimentazioni in pietra naturale e nessuna copertura
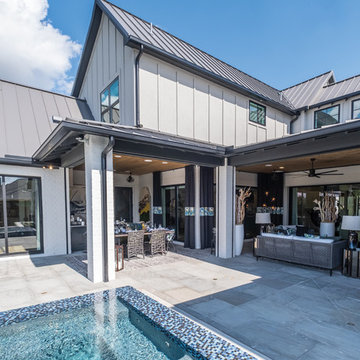
Esempio di un grande patio o portico bohémian dietro casa con pavimentazioni in cemento e un tetto a sbalzo
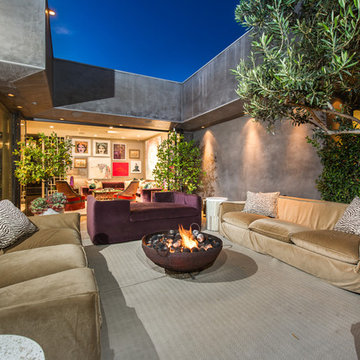
Foto di un grande patio o portico bohémian dietro casa con un focolare, nessuna copertura e lastre di cemento
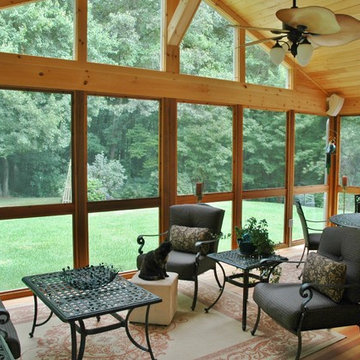
This addition is as beautiful as it is artfully crafted. With a fir floor and rustic pine ceiling, the interior of this porch is a joy to behold.
Photos courtesy Archadeck of Central CT.
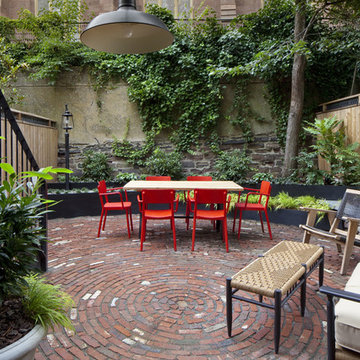
Photography by Anthony Crisafulli
Foto di un piccolo patio o portico bohémian dietro casa con pavimentazioni in mattoni
Foto di un piccolo patio o portico bohémian dietro casa con pavimentazioni in mattoni
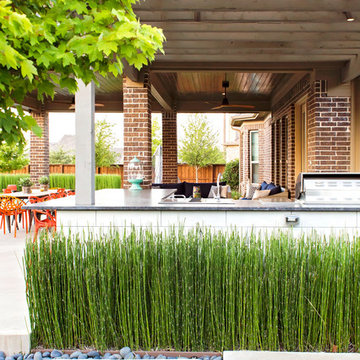
Esempio di un grande patio o portico boho chic dietro casa con pavimentazioni in cemento e una pergola
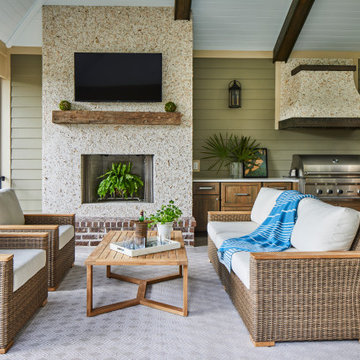
The screened in porch is located just off the dining area. It has seperate doors leading out to the elevated pool deck. The porch has a masonry wood burning fireplace, outside cook area with built in grill and an adjoining pool bath. We vaulted the ceiling to allow the space to feel open and voluminous. We create a sitting and dining area so the porch can be enjoyed all times of the day and year round.
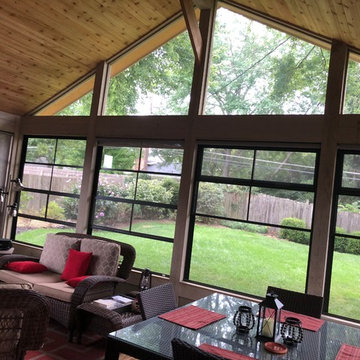
These homeowners are all set to spend precious hours in their 3 season room this year. Upper Arlington Eze Breeze porches are not only functional but are stylish to boot! Eze Breeze 3 season rooms offer many function and design choices. The grand cathedral ceiling features a cedar tongue and groove finish and lighted ceiling fan, which perfectly coordinates with the bronze windows. Fixed glass gable windows achieve added feeling of openness by creating a wall of windows all the way to the top of the ceiling. These homeowners chose to use pre-treated pine deck flooring in their sunroom, but composite decking or tile are also options.
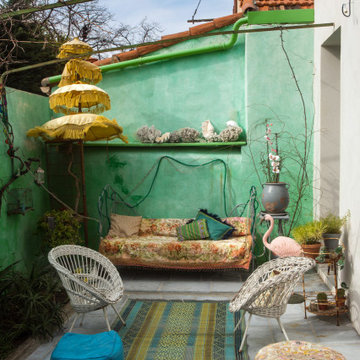
Immagine di un piccolo patio o portico boho chic dietro casa con nessuna copertura
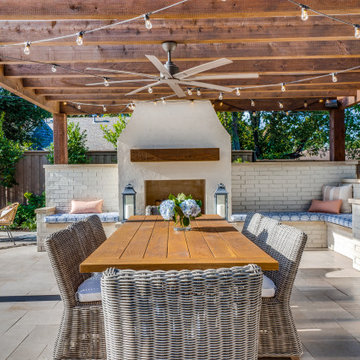
The outdoor fireplace was built using stucco and includes a cedar mantel and a spacious custom seating wall built with brick, on either side. The brick and stucco were painted in Benjamin Moore’s Edgecomb Gray.
This multi-faceted outdoor living combination space in Dallas by Archadeck of Northeast Dallas encompasses a covered patio space, expansive patio with overhead pergola, custom outdoor fireplace, outdoor kitchen and much more!
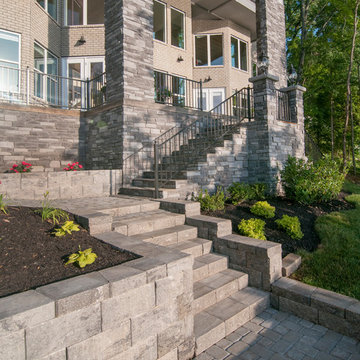
A mixture of stone and brick lends an earthy feel that allows the home to blend with the surrounding lakefront landscape. A series of bay windows on the rear of the home maximizes views from every room. Enjoy outdoor living with screened and covered porches, along with patios and a terraced lawn.
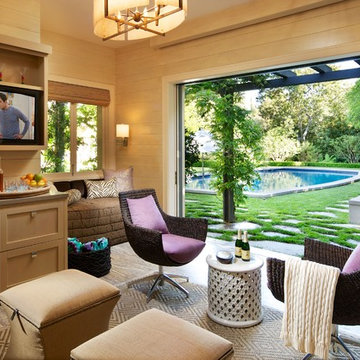
Poolside Cabana
Photography by MPKelley.com
Immagine di un piccolo patio o portico bohémian dietro casa con pavimentazioni in pietra naturale
Immagine di un piccolo patio o portico bohémian dietro casa con pavimentazioni in pietra naturale
Patii e Portici eclettici dietro casa - Foto e idee
7
