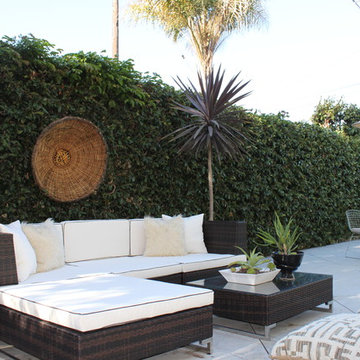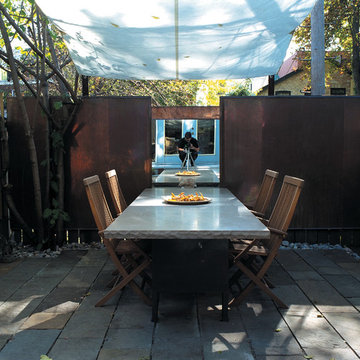Patii e Portici eclettici dietro casa - Foto e idee
Filtra anche per:
Budget
Ordina per:Popolari oggi
21 - 40 di 2.513 foto
1 di 3
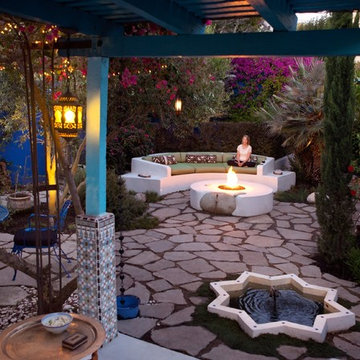
This backyard was inspired from Tunisia and the Majorelle garden in Marrakesh. Rain gardens and permeable paving absorb stormwater on site. Photos by Jeffdunas
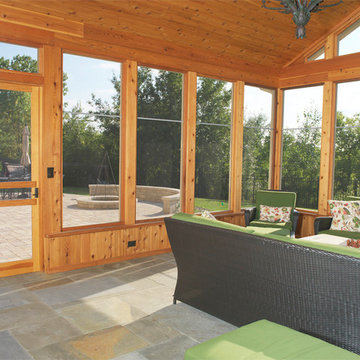
What a view!
Esempio di un grande portico bohémian dietro casa con un portico chiuso, pavimentazioni in pietra naturale e un tetto a sbalzo
Esempio di un grande portico bohémian dietro casa con un portico chiuso, pavimentazioni in pietra naturale e un tetto a sbalzo
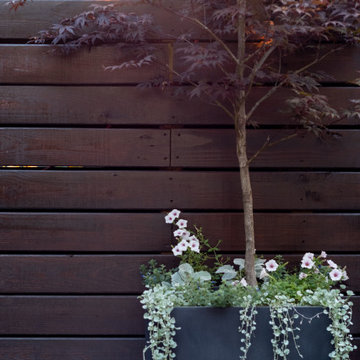
Japanese maple with a variety of annuals make this backyard corner a true statement piece in the design! Plantscape by Dirt Queen NYC.
Ispirazione per un piccolo patio o portico bohémian dietro casa con un giardino in vaso, lastre di cemento e un parasole
Ispirazione per un piccolo patio o portico bohémian dietro casa con un giardino in vaso, lastre di cemento e un parasole
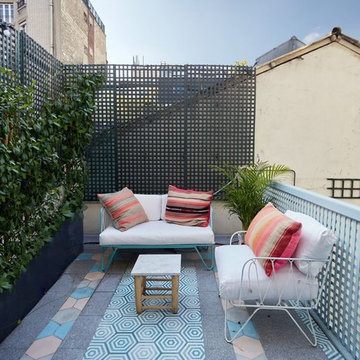
Immagine di un patio o portico bohémian di medie dimensioni e dietro casa con nessuna copertura e pavimentazioni in cemento
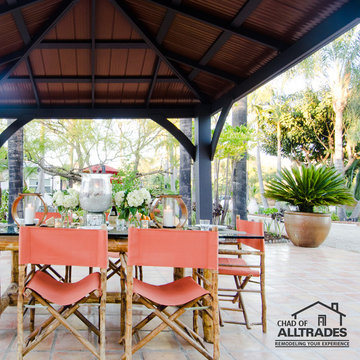
© Leigh Castelli photography
Immagine di un ampio patio o portico boho chic dietro casa con piastrelle e un gazebo o capanno
Immagine di un ampio patio o portico boho chic dietro casa con piastrelle e un gazebo o capanno
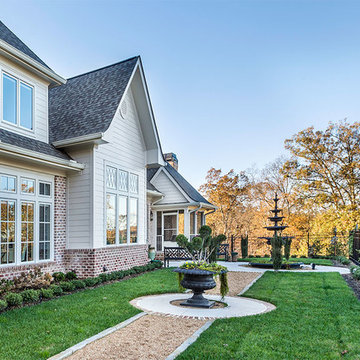
Interior Design: Fowler Interiors
Photography: Inspiro 8 Studios
Esempio di un patio o portico eclettico di medie dimensioni e dietro casa con fontane e ghiaia
Esempio di un patio o portico eclettico di medie dimensioni e dietro casa con fontane e ghiaia
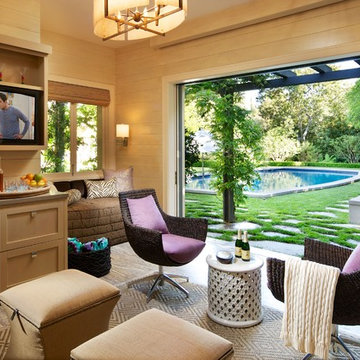
Poolside Cabana
Photography by MPKelley.com
Immagine di un piccolo patio o portico bohémian dietro casa con pavimentazioni in pietra naturale
Immagine di un piccolo patio o portico bohémian dietro casa con pavimentazioni in pietra naturale
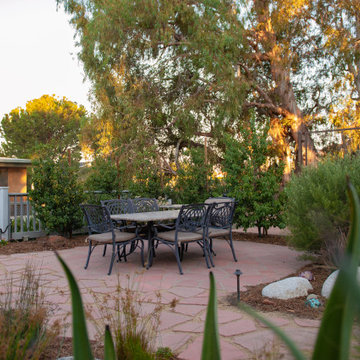
While most trees are fire defensive, Eucalyptus trees like these are an exception. Similarly, a second structure on the property poses proximate fire danger to the home. The Catalina Cherry hedge serves as a barrier to embers that may be generated by either ignite, and the patio offers ample, safe space for fire fighters to work.
As outdoor comforts are often flammable, the owners store the cushions on the dining chairs when they are not in use.
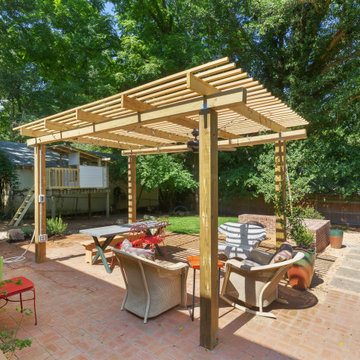
What used to be a mud pit was turned into a beautiful patio space for living and entertaining
Ispirazione per un patio o portico boho chic dietro casa con pavimentazioni in mattoni e una pergola
Ispirazione per un patio o portico boho chic dietro casa con pavimentazioni in mattoni e una pergola
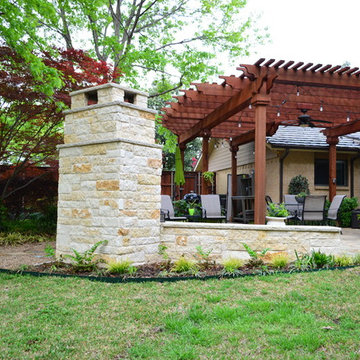
This backyard escape had an existing natural flagstone patio, under cover of a cedar pergola. We perfectly matched the existing flagstone, and seamlessly extended the patio to accommodate a new outdoor fireplace and better use of the space overall. The extension begins at the pergola’s support post – with no line of demarcation or evidence of new versus existing materials!
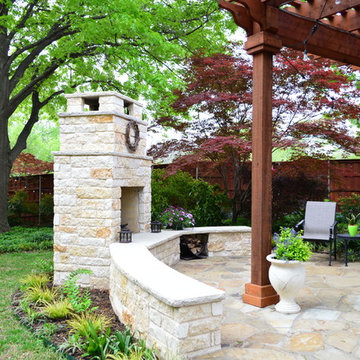
This backyard escape had an existing natural flagstone patio, under cover of a cedar pergola. We perfectly matched the existing flagstone, and seamlessly extended the patio to accommodate a new outdoor fireplace and better use of the space overall. The extension begins at the pergola’s support post – with no line of demarcation or evidence of new versus existing materials!
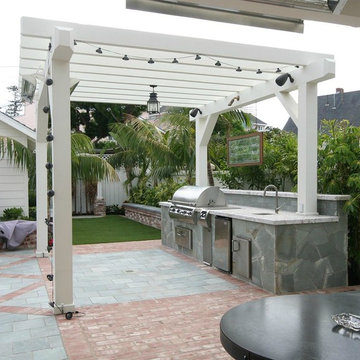
The hard-scape pattern of the rectangle of slate tiles create a 'room' designated for this outdoor kitchen
photo-Torrey Pines Landscape Co., Inc
Ispirazione per un patio o portico boho chic dietro casa e di medie dimensioni con pavimentazioni in mattoni e una pergola
Ispirazione per un patio o portico boho chic dietro casa e di medie dimensioni con pavimentazioni in mattoni e una pergola
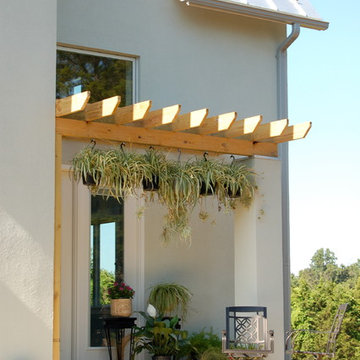
www.upstream-construction.com
Immagine di un portico eclettico dietro casa con una pergola
Immagine di un portico eclettico dietro casa con una pergola
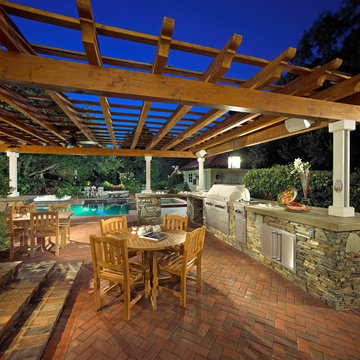
Immagine di un grande patio o portico boho chic dietro casa con pavimentazioni in mattoni e una pergola
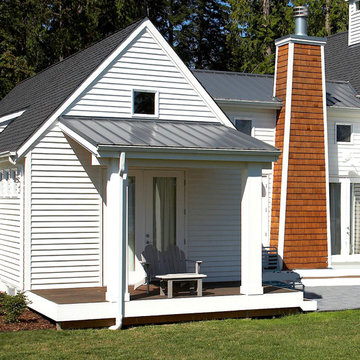
Waterside porch off bedroom. Photography by Ian Gleadle.
Immagine di un portico eclettico di medie dimensioni e dietro casa con pedane e un tetto a sbalzo
Immagine di un portico eclettico di medie dimensioni e dietro casa con pedane e un tetto a sbalzo
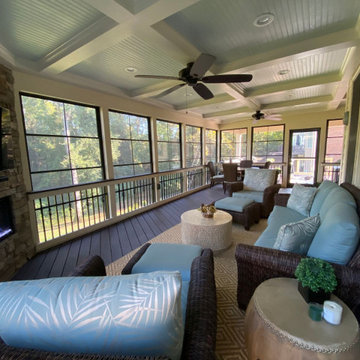
This outdoor living combination design by Deck Plus has it all. We designed and built this 3-season room using the Eze Breeze system, it contains an integrated corner fireplace and tons of custom features.
Outside, we built a spacious side deck that descends into a custom patio with a fire pit and seating wall.
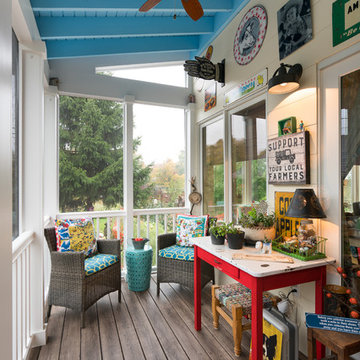
Interior view screened porch addition, size 18’ x 6’7”, Zuri pvc decking- color Weathered Grey, Timberteck Evolutions railing, exposed rafters ceiling painted Sherwin Williams SW , shiplap wall siding painted Sherwin Williams SW 7566
Marshall Evan Photography
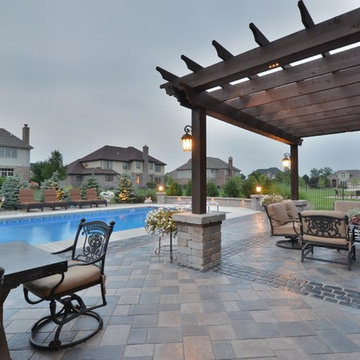
Esempio di un grande patio o portico bohémian dietro casa con un focolare, pavimentazioni in cemento e una pergola
Patii e Portici eclettici dietro casa - Foto e idee
2
