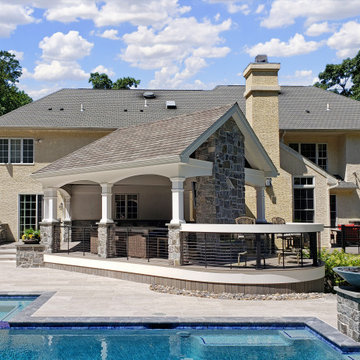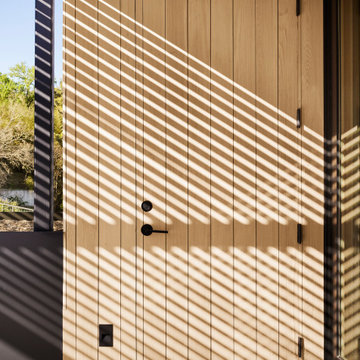Patii e Portici dietro casa con parapetto in metallo - Foto e idee
Filtra anche per:
Budget
Ordina per:Popolari oggi
121 - 140 di 513 foto
1 di 3
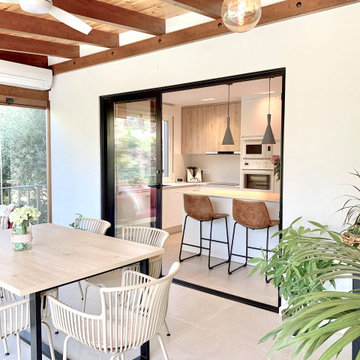
Immagine di un portico design di medie dimensioni e dietro casa con un portico chiuso, piastrelle, un tetto a sbalzo e parapetto in metallo
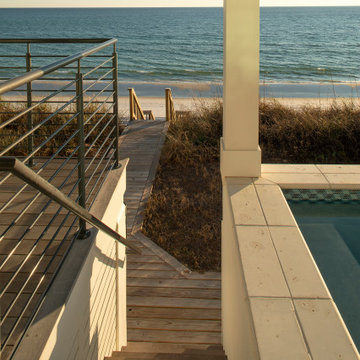
Idee per un grande portico stile marino dietro casa con pedane, un tetto a sbalzo e parapetto in metallo
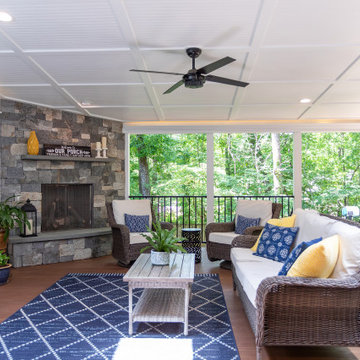
The existing multi-level deck was large but lived small. The hot tub, angles, and wide steps occupied valuable sitting space. Wood Wise was asked to replace the deck with a covered porch.
One challenge for the covered porch is the recessed location off the family room. There are three different pitched roofs to tie into. Also, there are two second floor windows to be considered. The solution is the low-pitched shed roof covered with a rubber membrane.
Two Velux skylights are installed in the vaulted ceiling to light up the interior of the home. The white painted Plybead ceiling helps to make it even lighter.
The new porch features a corner stone fireplace with a stone hearth and wood mantel. The floor is 5/4” x 4” pressure treated tongue & groove pine. The open grilling deck is conveniently located on the porch level. Fortress metal railing and lighted steps add style and safety.
The end result is a beautiful porch that is perfect for intimate family times as well as larger gatherings.
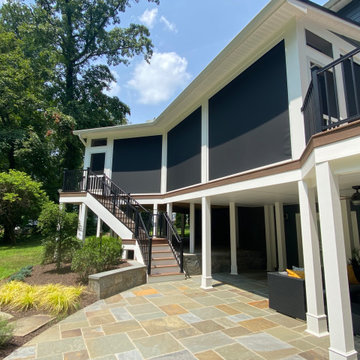
Sunair Raso Remote Controlled Screened Porch with 8' English Walnut Azek Deck - Rain Water Diversion System Below and Keylink Railing with Yukon Mountain Eldorado Stone Fireplace and Flagstone Patio
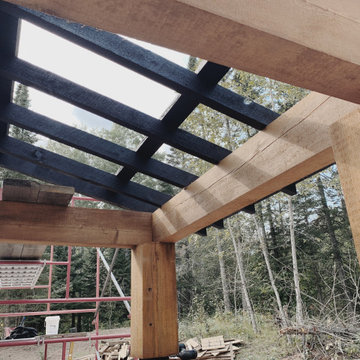
I like this angle underneath. The columns and beams look so fat and chunky. And the light shows the cracking and checking. This is actually the front porch. It's smaller so didn't need timbers for rafters. Just used roughsawn dimensional lumber but kept it black like the back porch.
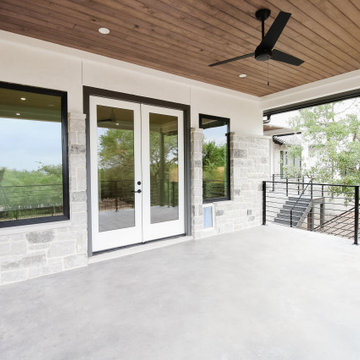
Idee per un portico dietro casa con lastre di cemento, un tetto a sbalzo e parapetto in metallo
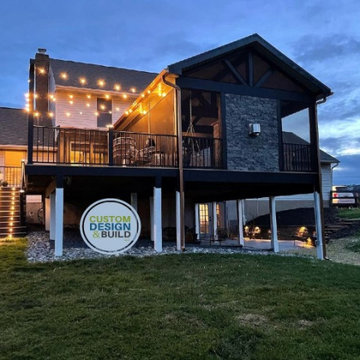
Ispirazione per un grande portico stile rurale dietro casa con un portico chiuso, pedane, un tetto a sbalzo e parapetto in metallo
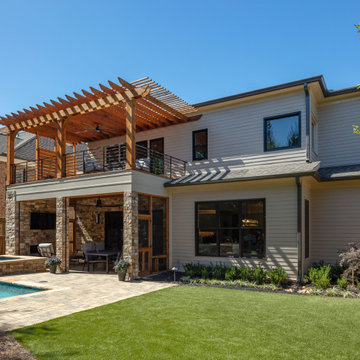
This contemporary backyard oasis offers our clients indoor-outdoor living for year-round relaxation and entertaining. The custom rectilinear swimming pool and stacked stone raised spa were designed to maximize the tight lot coverage restrictions while the cascading waterfalls and natural stone water feature add tranquility to the space. Panoramic doors create a beautiful transition between the interior and exterior spaces allowing for more entertaining options and increased natural light. The covered porch features retractable screens, ceiling-mounted infrared heaters, T&G ceiling and a stacked stone fireplace while a custom black iron spiral staircase leads you to the upper deck and modern style pergola offering you additional lounge seating and a stunning view of this private in-town sanctuary.
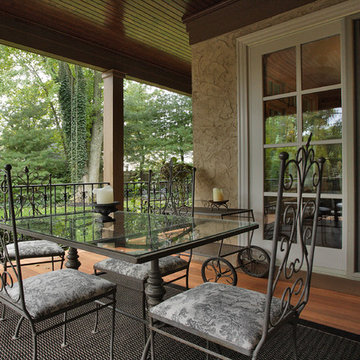
This covered porch off the kitchen creates a secondary eating spot on days that our homeowners feel like enjoying a meal al fresco.
Immagine di un portico mediterraneo di medie dimensioni e dietro casa con un tetto a sbalzo e parapetto in metallo
Immagine di un portico mediterraneo di medie dimensioni e dietro casa con un tetto a sbalzo e parapetto in metallo
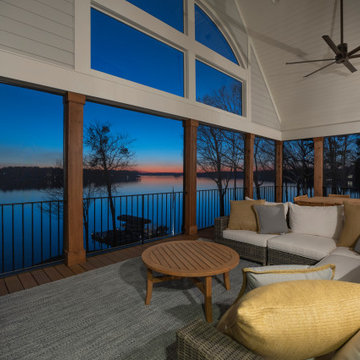
Foto di un portico dietro casa con un portico chiuso, un tetto a sbalzo e parapetto in metallo
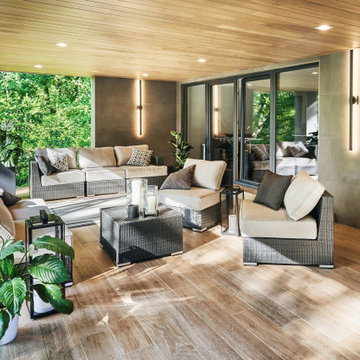
Esempio di un grande portico contemporaneo dietro casa con piastrelle, un tetto a sbalzo e parapetto in metallo
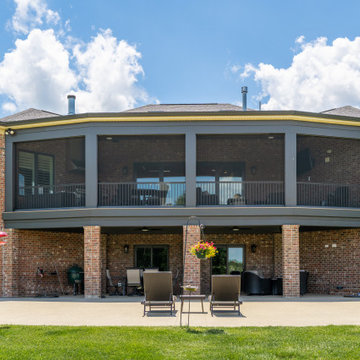
Rear porch with retractable screens.
Immagine di un grande portico tradizionale dietro casa con un portico chiuso, pedane, un tetto a sbalzo e parapetto in metallo
Immagine di un grande portico tradizionale dietro casa con un portico chiuso, pedane, un tetto a sbalzo e parapetto in metallo
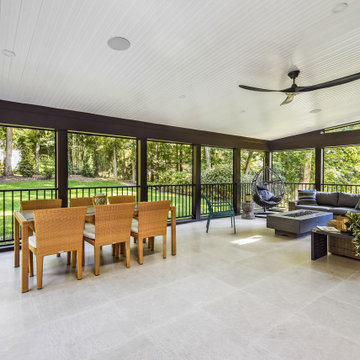
Esempio di un portico moderno di medie dimensioni e dietro casa con un portico chiuso, un tetto a sbalzo e parapetto in metallo
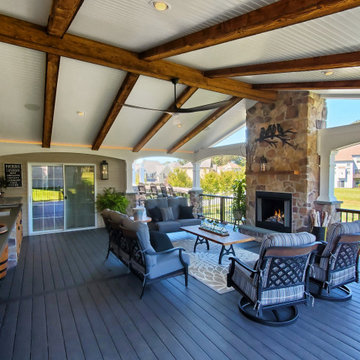
Idee per un ampio portico chic dietro casa con un caminetto e parapetto in metallo
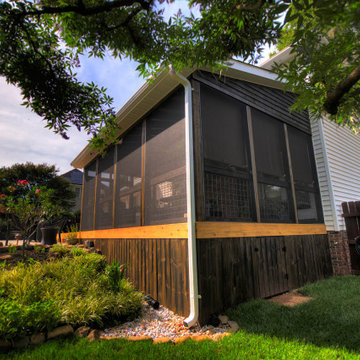
Screen in porch with tongue and groove ceiling with exposed wood beams. Wire cattle railing. Cedar deck with decorative cedar screen door. Espresso stain on wood siding and ceiling. Ceiling fans and joist mount for television.
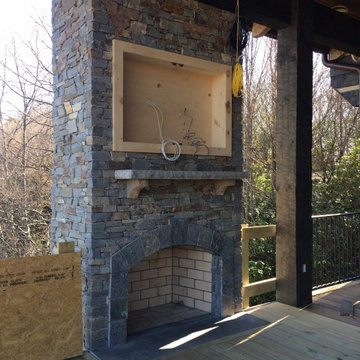
This beautiful outdoor gas fireplace showcases the Quarry Mill's Augusta grey and earth tone natural ledgestone thin veneer. Augusta is a grey and earth tone real stone veneer in the ledgestone style. The thin stone is a blend of split face and bedface pieces excavated from a single quarry. The split face pieces are the gray interior part of the stone, whereas, the browns and tan pieces come from the bedface that has been exposed to the elements for millenia. Augusta falls into the ledgestone style due to the smaller heights of the individual pieces. Although it makes for a more labor-intensive installation, Augusta looks wonderful with a drystack tight fit installation. The stone showcases the right balance of subtle color variation to look visually appealing but not overwhelming or busy.
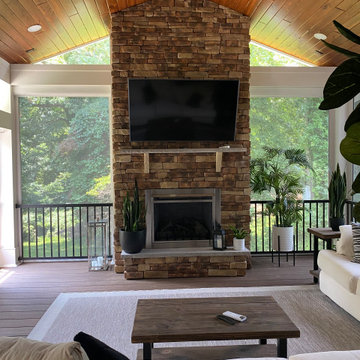
Sunair Raso Remote Controlled Screened Porch with 8' English Walnut Azek Decking and Keylink Railing with Yukon Mountain Eldorado Stone Fireplace
Foto di un portico dietro casa con un caminetto e parapetto in metallo
Foto di un portico dietro casa con un caminetto e parapetto in metallo
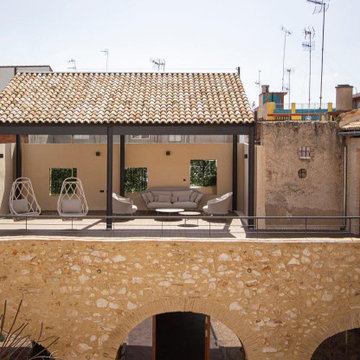
Idee per un grande portico contemporaneo dietro casa con pedane e parapetto in metallo
Patii e Portici dietro casa con parapetto in metallo - Foto e idee
7
