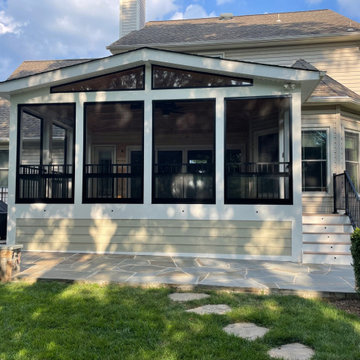Patii e Portici dietro casa con parapetto in metallo - Foto e idee
Ordina per:Popolari oggi
201 - 220 di 527 foto
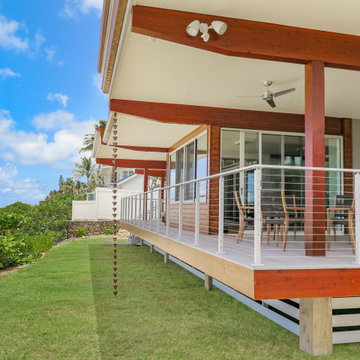
A striking Hawaii custom home blending rustic craftsman elements with modern prairie themes.
Esempio di un grande portico stile marino dietro casa con un tetto a sbalzo e parapetto in metallo
Esempio di un grande portico stile marino dietro casa con un tetto a sbalzo e parapetto in metallo
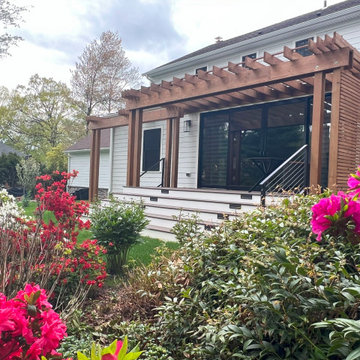
Foto di un portico minimal di medie dimensioni e dietro casa con parapetto in metallo
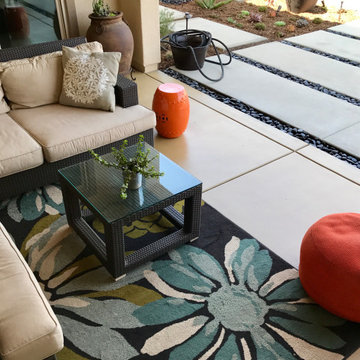
Lounge space
Ispirazione per un portico minimal di medie dimensioni e dietro casa con un caminetto, lastre di cemento, un tetto a sbalzo e parapetto in metallo
Ispirazione per un portico minimal di medie dimensioni e dietro casa con un caminetto, lastre di cemento, un tetto a sbalzo e parapetto in metallo
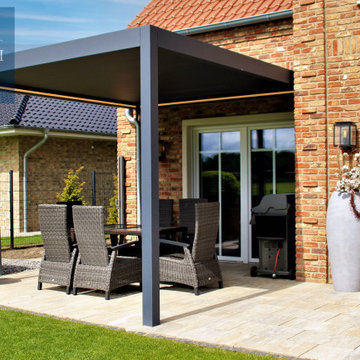
360DC are an official Deponti Dealer, and supply and install a range of specialist Aluminium Verandas and Glasshouses for gardens of distinction at great value and quality.
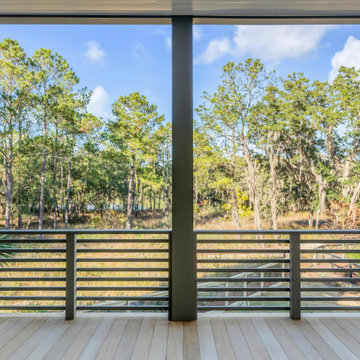
Idee per un portico moderno di medie dimensioni e dietro casa con un caminetto, pedane, un tetto a sbalzo e parapetto in metallo
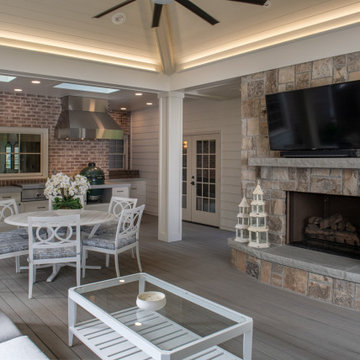
Backyard Outdoor Living Pavilion with outdoor grill, stone fireplace surround, vaulted bead board and boxed beam ceiling, shed dormer, skylights, deck and patio.
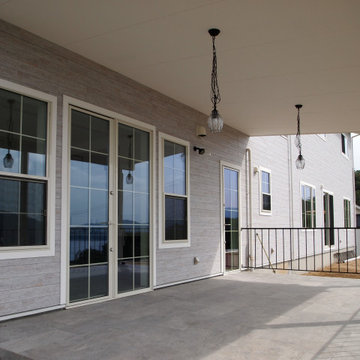
海を眺めることのできるテラス。
心地の良い海風が流れます。
テラスのタイルはカフェエリアから続く同じタイルを採用することで、スッキリとした統一感が生まれました。
Esempio di un portico classico di medie dimensioni e dietro casa con con illuminazione, piastrelle, un tetto a sbalzo e parapetto in metallo
Esempio di un portico classico di medie dimensioni e dietro casa con con illuminazione, piastrelle, un tetto a sbalzo e parapetto in metallo
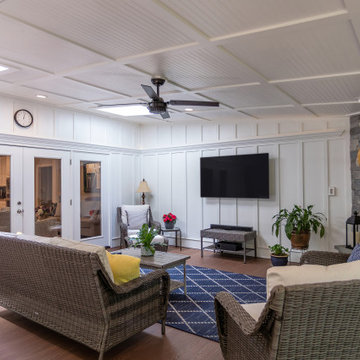
The existing multi-level deck was large but lived small. The hot tub, angles, and wide steps occupied valuable sitting space. Wood Wise was asked to replace the deck with a covered porch.
One challenge for the covered porch is the recessed location off the family room. There are three different pitched roofs to tie into. Also, there are two second floor windows to be considered. The solution is the low-pitched shed roof covered with a rubber membrane.
Two Velux skylights are installed in the vaulted ceiling to light up the interior of the home. The white painted Plybead ceiling helps to make it even lighter.
The new porch features a corner stone fireplace with a stone hearth and wood mantel. The floor is 5/4” x 4” pressure treated tongue & groove pine. The open grilling deck is conveniently located on the porch level. Fortress metal railing and lighted steps add style and safety.
The end result is a beautiful porch that is perfect for intimate family times as well as larger gatherings.
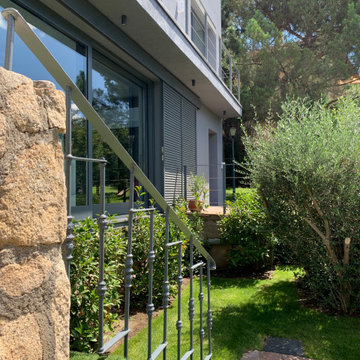
Exterior de vivienda unifamiliar con fachada en color gris compuesto de 2 pisos. Planta baja con grandes ventanales y planta alta con terraza y ventanas. Exterior con gran vegetación, plantas y arboles
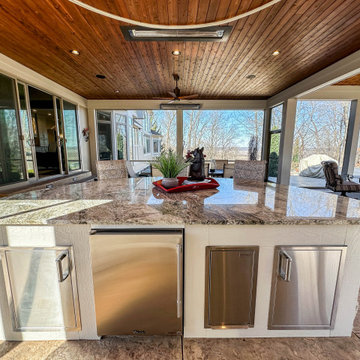
An expansive outdoor living space with a covered outdoor kitchen, island with bar seating, screened in porch, custom stamped concrete, cedar ceilings, stone gas fireplace, outdoor dining, outdoor lounging, and Infratech Heaters.
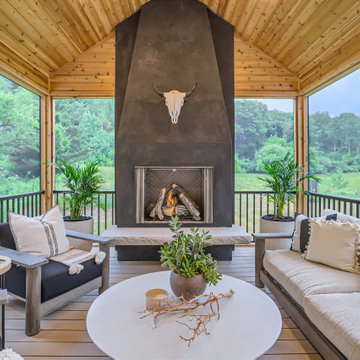
Idee per un grande portico minimalista dietro casa con un caminetto, pedane, un tetto a sbalzo e parapetto in metallo
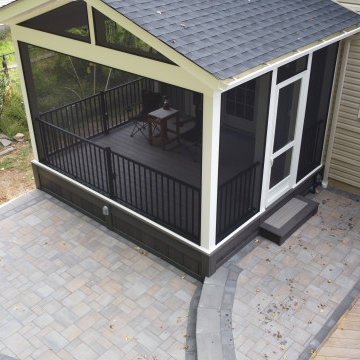
A nice screened porch with all maintenance free materials. Cambridge paver patio in Toffee Onyx Lite.
Ispirazione per un piccolo portico dietro casa con un portico chiuso, pavimentazioni in cemento, un tetto a sbalzo e parapetto in metallo
Ispirazione per un piccolo portico dietro casa con un portico chiuso, pavimentazioni in cemento, un tetto a sbalzo e parapetto in metallo
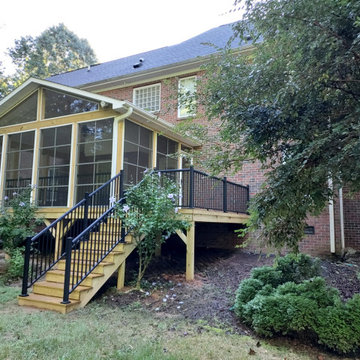
This Browns Summit 3-season room features traditional wood framing and an attached wood deck and stair. Black, low-maintenance railing was installed throughout the room and deck. Adjustable vinyl windows adorn the space and will offer these clients the ability to capture sunlight for warming by leaving them closed or bringing in fresh air with the ability to open them up to 75% of the opening. Fixed transom windows provide lots of additional sunlight inside the 3-season room.
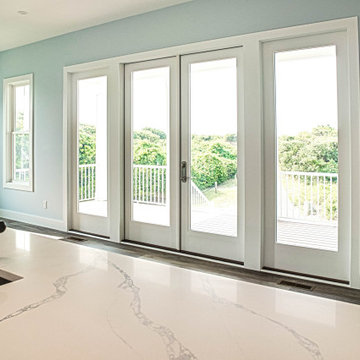
Immagine di un portico stile marino dietro casa con parapetto in metallo
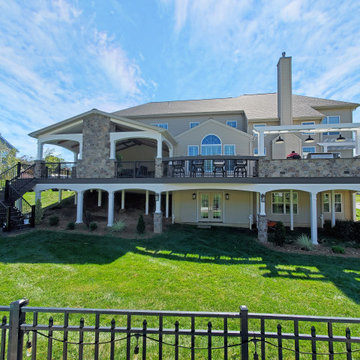
Foto di un ampio portico tradizionale dietro casa con un caminetto e parapetto in metallo
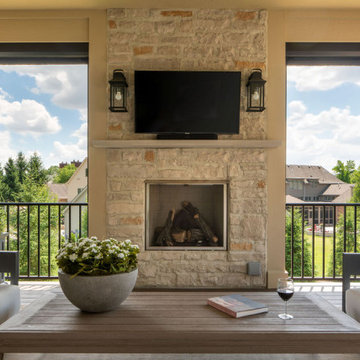
Screens up
Existing 2nd story deck project scope - build roof and enclose with motorized screens, new railing, new fireplace and all new electrical including heating fixtures, lighting & ceiling fan.
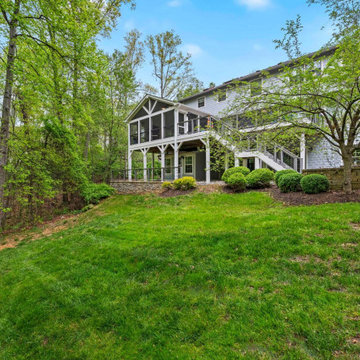
Idee per un portico tradizionale di medie dimensioni e dietro casa con parapetto in metallo
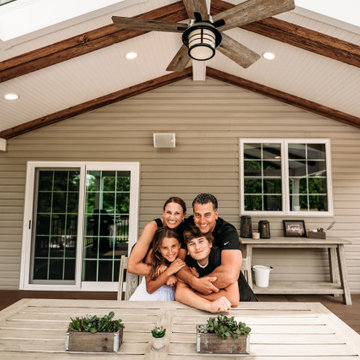
The result of a well-planned outdoor living space will be abandoned smart phones inside the home and togetherness on the outside!
Foto di un portico stile rurale di medie dimensioni e dietro casa con un tetto a sbalzo e parapetto in metallo
Foto di un portico stile rurale di medie dimensioni e dietro casa con un tetto a sbalzo e parapetto in metallo
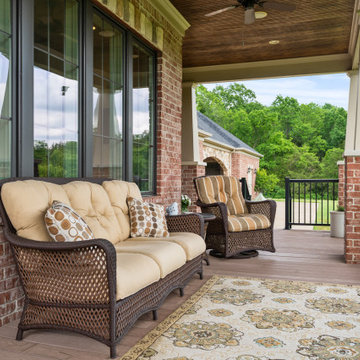
Rear covered porch.
Esempio di un grande portico classico dietro casa con un tetto a sbalzo e parapetto in metallo
Esempio di un grande portico classico dietro casa con un tetto a sbalzo e parapetto in metallo
Patii e Portici dietro casa con parapetto in metallo - Foto e idee
11
