Patii e Portici dietro casa con parapetto in metallo - Foto e idee
Filtra anche per:
Budget
Ordina per:Popolari oggi
181 - 200 di 513 foto
1 di 3
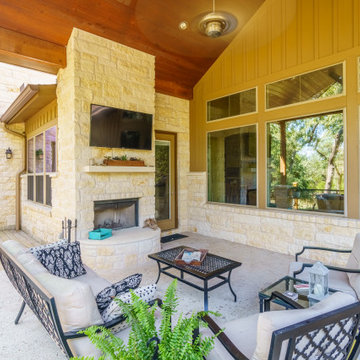
Esempio di un portico country di medie dimensioni e dietro casa con un caminetto, lastre di cemento, un tetto a sbalzo e parapetto in metallo
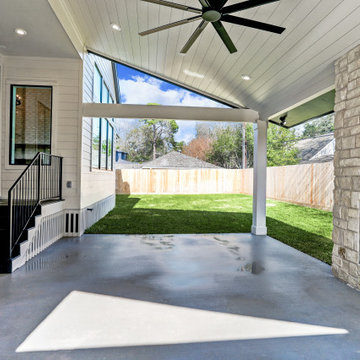
outdoor living
Foto di un grande portico tradizionale dietro casa con lastre di cemento, un tetto a sbalzo e parapetto in metallo
Foto di un grande portico tradizionale dietro casa con lastre di cemento, un tetto a sbalzo e parapetto in metallo
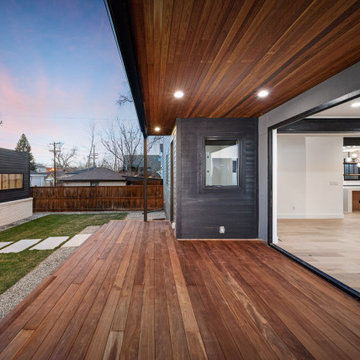
Ispirazione per un portico industriale dietro casa con pedane, un tetto a sbalzo e parapetto in metallo
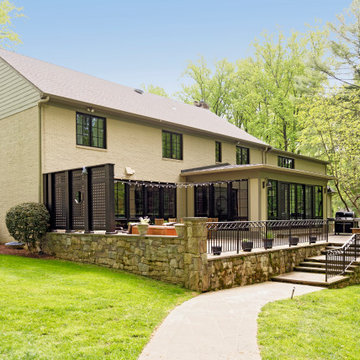
New contemporary windows changed the look of the once-traditional-looking rear exterior.
Idee per un ampio portico design dietro casa con parapetto in metallo
Idee per un ampio portico design dietro casa con parapetto in metallo
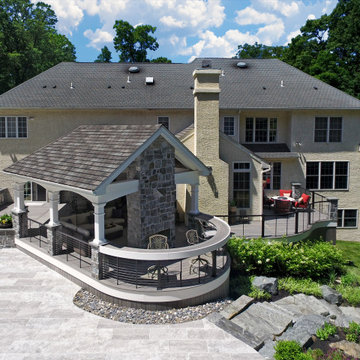
Foto di un portico chic di medie dimensioni e dietro casa con un caminetto e parapetto in metallo
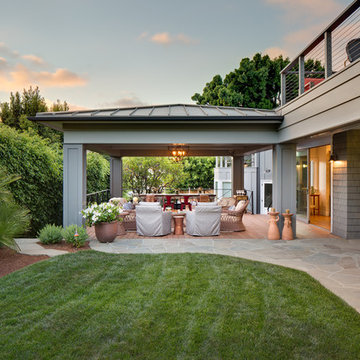
Brady Architectural Photography
Ispirazione per un portico chic di medie dimensioni e dietro casa con pavimentazioni in pietra naturale, un tetto a sbalzo e parapetto in metallo
Ispirazione per un portico chic di medie dimensioni e dietro casa con pavimentazioni in pietra naturale, un tetto a sbalzo e parapetto in metallo
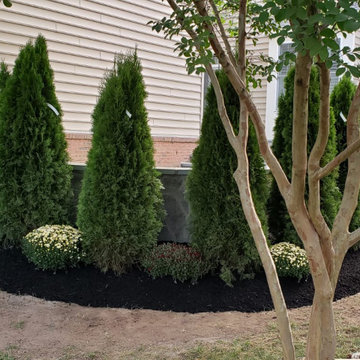
KR Exteriors Designed & Built a beautiful Thermal Select Flagstone Patio. Entire Patio, Landscaping, Cover Roof.
Designed & Envisions For Tomorrow ,
Built & Enjoyed Today
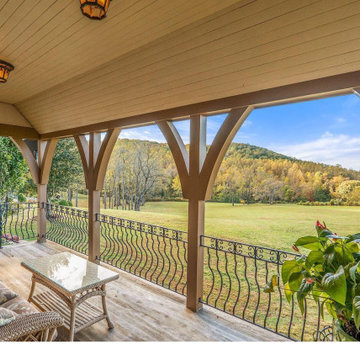
Ispirazione per un portico country di medie dimensioni e dietro casa con un parasole e parapetto in metallo
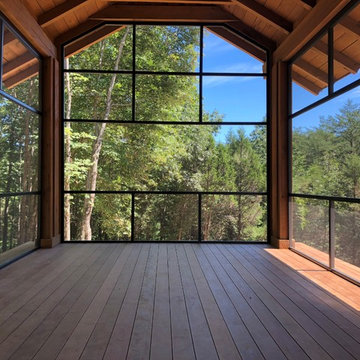
Foto di un portico dietro casa con un tetto a sbalzo, parapetto in metallo, un portico chiuso e pedane
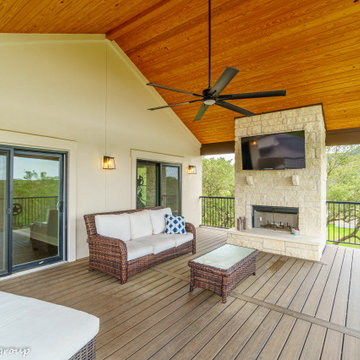
Exterior 2nd floor porch
Foto di un grande portico contemporaneo dietro casa con un caminetto, un tetto a sbalzo e parapetto in metallo
Foto di un grande portico contemporaneo dietro casa con un caminetto, un tetto a sbalzo e parapetto in metallo
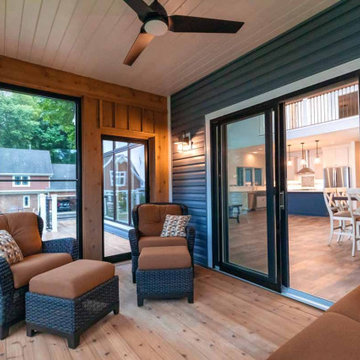
Esempio di un portico chic di medie dimensioni e dietro casa con un portico chiuso, un tetto a sbalzo e parapetto in metallo
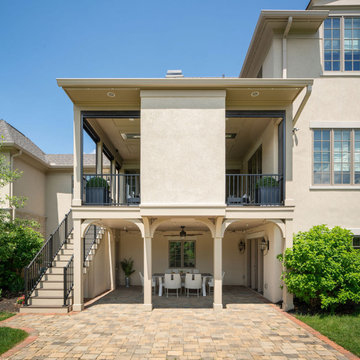
Existing 2nd story deck project scope - build roof and enclose with motorized screens, new railing, new fireplace and all new electrical including heating fixtures, lighting & ceiling fan.
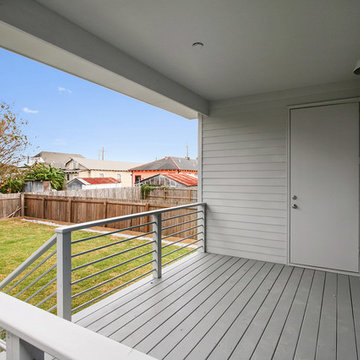
Esempio di un portico minimalista di medie dimensioni e dietro casa con pedane, un tetto a sbalzo e parapetto in metallo
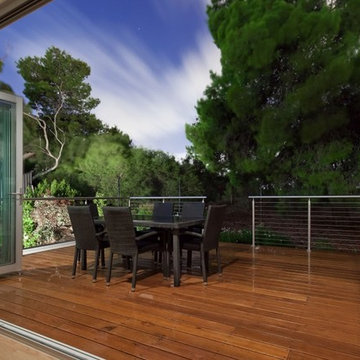
Ispirazione per un portico minimalista di medie dimensioni e dietro casa con pedane e parapetto in metallo
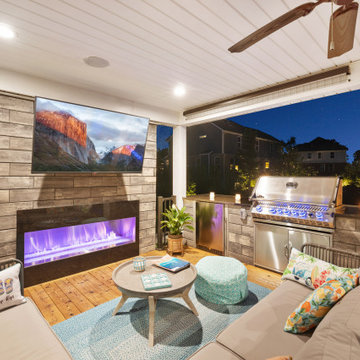
Esempio di un portico di medie dimensioni e dietro casa con pavimentazioni in mattoni, un tetto a sbalzo e parapetto in metallo
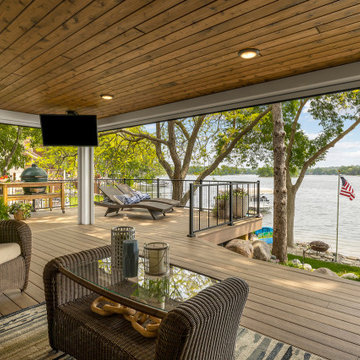
The main floor addition created an additional lakeside outdoor seating space underneath. The tucked-in spot is protected from the elements by a retractable Progressive screen system. A mounted tv and wired sound system complete the idyllic setting.
Photos by Spacecrafting Photography
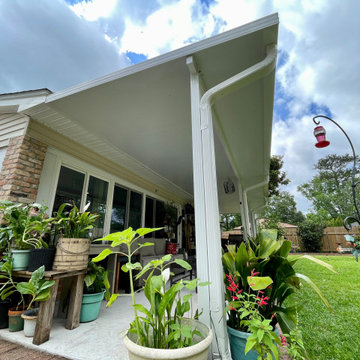
Ispirazione per un portico minimalista di medie dimensioni e dietro casa con lastre di cemento, un parasole e parapetto in metallo
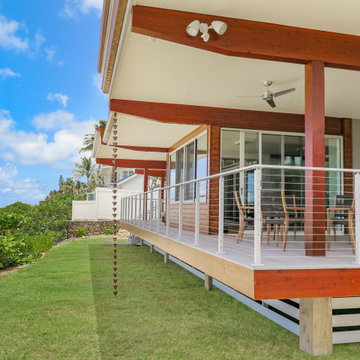
A striking Hawaii custom home blending rustic craftsman elements with modern prairie themes.
Esempio di un grande portico stile marino dietro casa con un tetto a sbalzo e parapetto in metallo
Esempio di un grande portico stile marino dietro casa con un tetto a sbalzo e parapetto in metallo
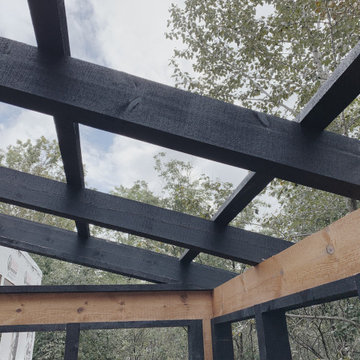
Strapping across the rafters for metal roof attachment. A lot of extra painting on this project with all the white and black but worth it. The finished we chose have become staples in our toolkit. Lookswise and functionality-wise. By the way, this is the back screen porch roof framing.
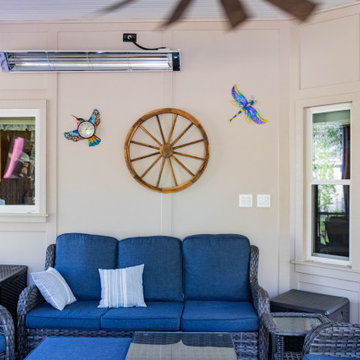
This quaint project includes a composite deck with a flat roof over it, finished with Heartlands Custom Screen Room System and Universal Motions retractable privacy/solar screens. The covered deck portion features a custom cedar wall with an electric fireplace and header mounted Infratech Heaters This project also includes an outdoor kitchen area over a new stamped concrete patio. The outdoor kitchen area includes a Napoleon Grill and Fire Magic Cabinets.
Patii e Portici dietro casa con parapetto in metallo - Foto e idee
10