Patii e Portici dietro casa con parapetto in metallo - Foto e idee
Filtra anche per:
Budget
Ordina per:Popolari oggi
101 - 120 di 513 foto
1 di 3
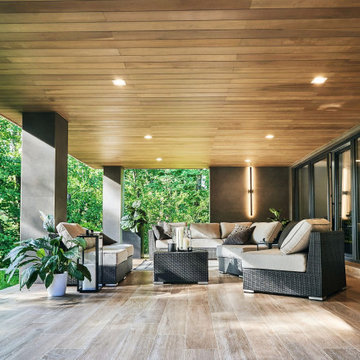
Ispirazione per un grande portico design dietro casa con piastrelle, un tetto a sbalzo e parapetto in metallo
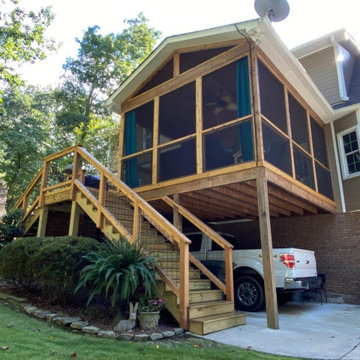
When Archadeck of Birmingham comes on the scene, you know the results are destined to be noteworthy! This is certainly the case when these North Shelby County, AL, homeowners reached out to us to update their existing deck and screened porch. They turned to Archadeck to not only redeck their existing wooden deck but to give the deck and porch an air of rustic, farmhouse-inspired charm!
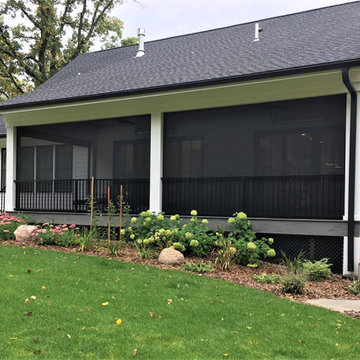
Minnetonka, MN screened porch off of main floor living space. Equipped with phantom screens.
Immagine di un portico dietro casa con un portico chiuso, pedane, un tetto a sbalzo e parapetto in metallo
Immagine di un portico dietro casa con un portico chiuso, pedane, un tetto a sbalzo e parapetto in metallo
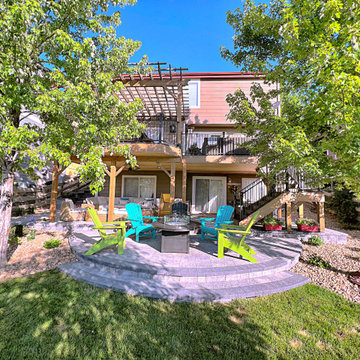
This upgraded deck gives this family a kitchen, dining area, and living space to enjoy the beautiful weather in Colorado.
Decking and stairs are made of composite decking by TimberTech Legacy in Tigerwood color. The picture frame color (boarder) is Expresso.
The pergola chosen is a custom Cedar timber pergola in Hawthorne stain. RDI Excalibur railings in satin black give the deck a very contemporary feel. Archadeck also used an under-deck drainage system system including troughs, gutter, and sealed seams to keep rain, spills, and snowmelt from dripping trough to lower patio.
The patio was added to give this family another "room" to enjoy time together including an air hocky outdoor table and firepit area. The patio pavers are Belgard Hardscapes interlocking concrete pavers in Slate & Stone. Paver color is Rio with the boarder in Rio Catalina slate & charcoal bullnose.
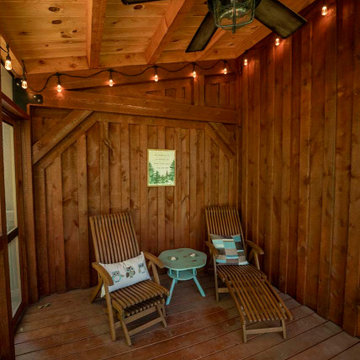
Post and beam covered porch with ceiling fan
Foto di un piccolo portico rustico dietro casa con un portico chiuso, un tetto a sbalzo e parapetto in metallo
Foto di un piccolo portico rustico dietro casa con un portico chiuso, un tetto a sbalzo e parapetto in metallo
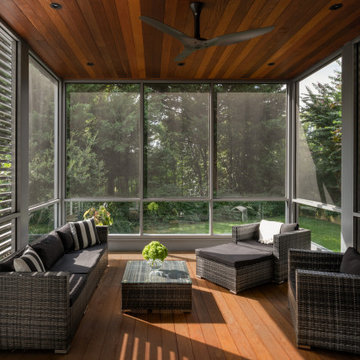
Immagine di un grande portico moderno dietro casa con un portico chiuso, un tetto a sbalzo e parapetto in metallo
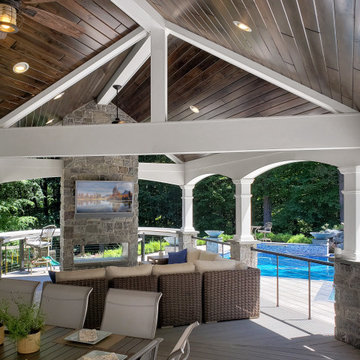
Immagine di un portico classico dietro casa con un caminetto e parapetto in metallo
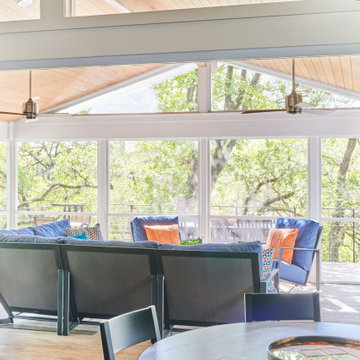
Foto di un portico contemporaneo di medie dimensioni e dietro casa con un portico chiuso, un tetto a sbalzo e parapetto in metallo
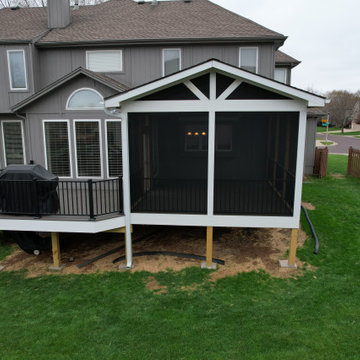
This expansive screen porch and deck design in Olathe KS features low-maintenance flooring/decking and low-maintenance railings. The porch boasts a gable roof line, which is perfectly accommodated beneath the second-story windows. The deck features enough room for grilling and a small seating area to expand the use of the entire space.
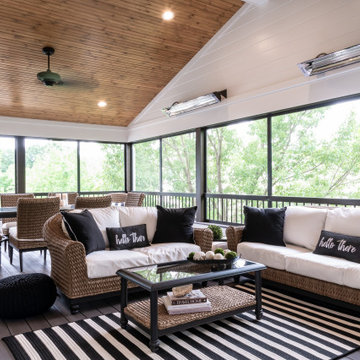
Foto di un portico classico dietro casa con un caminetto, un tetto a sbalzo e parapetto in metallo
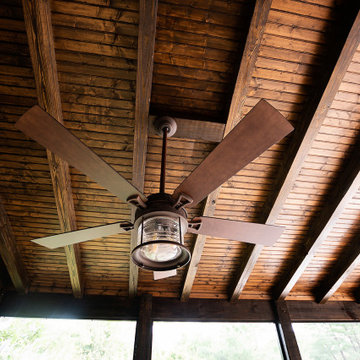
Screen in porch with tongue and groove ceiling with exposed wood beams. Wire cattle railing. Cedar deck with decorative cedar screen door. Espresso stain on wood siding and ceiling. Ceiling fans and joist mount for television.
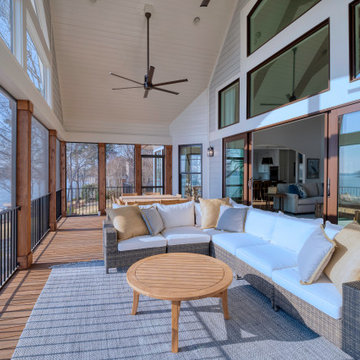
Immagine di un portico dietro casa con un portico chiuso, un tetto a sbalzo e parapetto in metallo
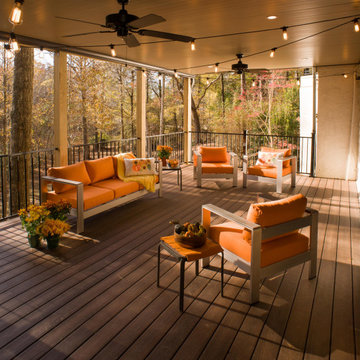
Under the second floor deck is this cozy lower deck featuring composite floors and overhead ans and lighting.
Black aluminum railing allows easier visibility to the woods beyond and a nice clean look to complement the furnishings.
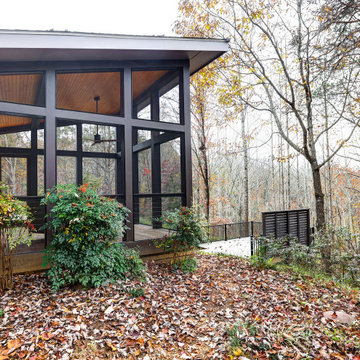
To take advantage of this unique site, they worked with Alloy to design and build an airy space with very little to interrupt their view of the trees and sky. The roof is angled up to maximize the view and the high walls are screened from floor to ceiling. There is a continuous flow from the house, to the porch, to the deck, to the trails.
The backyard view is no longer like a picture in a window frame. We created a porch that is a place to sit among the trees.
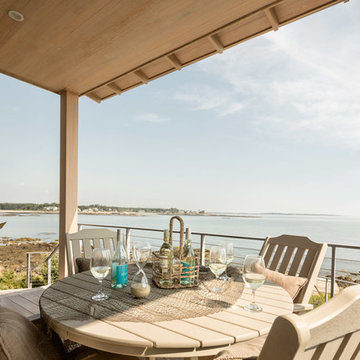
A custom ocean home and a porch with a view designed by Maine architects.
Trent Bell Photography
Idee per un portico stile marino dietro casa con un tetto a sbalzo e parapetto in metallo
Idee per un portico stile marino dietro casa con un tetto a sbalzo e parapetto in metallo
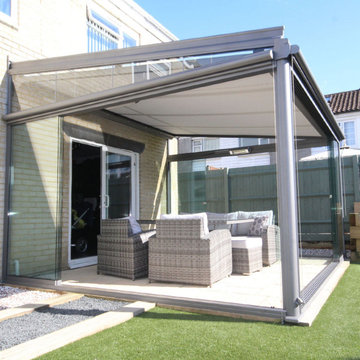
Esempio di un portico tradizionale di medie dimensioni e dietro casa con un portico chiuso, un tetto a sbalzo e parapetto in metallo
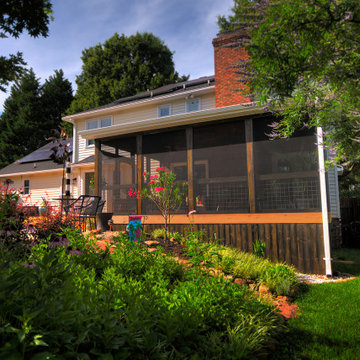
Screen in porch with tongue and groove ceiling with exposed wood beams. Wire cattle railing. Cedar deck with decorative cedar screen door. Espresso stain on wood siding and ceiling. Ceiling fans and joist mount for television.
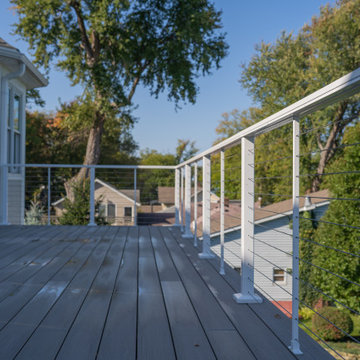
A three story deck renovation off the coast of Lake Erie which includes three stories of DesignRail® in bright white and CableRail infill, including inside the enclosed porch.
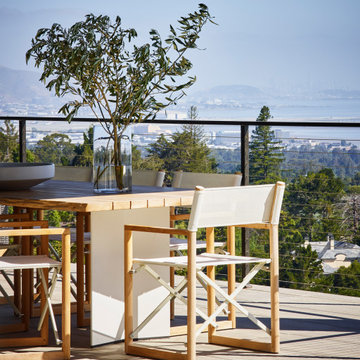
Again, to create a space where friends and family—adults and children--can enjoy time together, along with amazing views. The owners can entertain with plein air dining. From this vantage point, one story above the yard, adults can watch as their children play in the pool and yard. Kids can pop up for a snack at the bar or sit down with the grownups for a meal. Built-in heaters in the planked ceiling keep the space comfy.
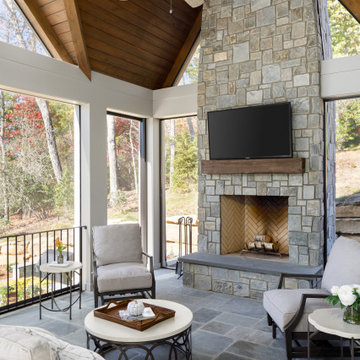
Outdoor living Space with beautiful view of the North Carolina Mountains. The ideal place to relax and watch TV.
Esempio di un portico classico di medie dimensioni e dietro casa con un portico chiuso, pavimentazioni in pietra naturale, un tetto a sbalzo e parapetto in metallo
Esempio di un portico classico di medie dimensioni e dietro casa con un portico chiuso, pavimentazioni in pietra naturale, un tetto a sbalzo e parapetto in metallo
Patii e Portici dietro casa con parapetto in metallo - Foto e idee
6