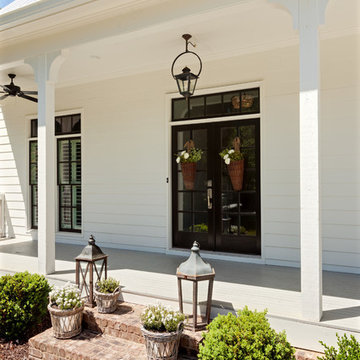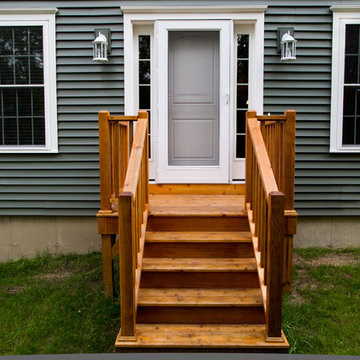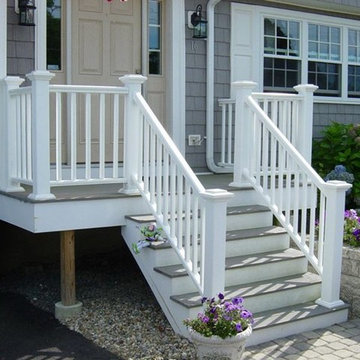Patii e Portici davanti casa e nel cortile laterale - Foto e idee
Filtra anche per:
Budget
Ordina per:Popolari oggi
101 - 120 di 29.330 foto
1 di 3
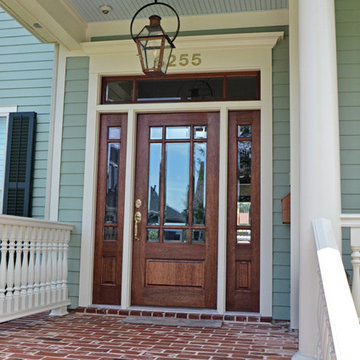
House was built by B R Laws. Jefferson Door supplied Int/ext doors, windows, shutters, cabinetry, crown, columns, stair parts and door hardware.
Esempio di un portico american style di medie dimensioni e davanti casa con pavimentazioni in mattoni, un tetto a sbalzo e con illuminazione
Esempio di un portico american style di medie dimensioni e davanti casa con pavimentazioni in mattoni, un tetto a sbalzo e con illuminazione
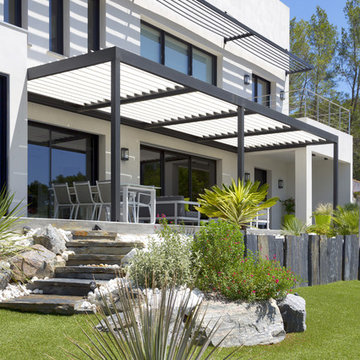
Gabrielle Voinot
Esempio di un patio o portico contemporaneo davanti casa con una pergola
Esempio di un patio o portico contemporaneo davanti casa con una pergola
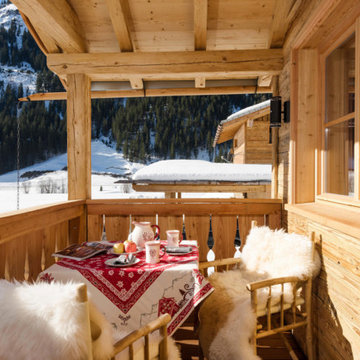
Günter Standl
Ispirazione per un portico rustico davanti casa con un tetto a sbalzo
Ispirazione per un portico rustico davanti casa con un tetto a sbalzo
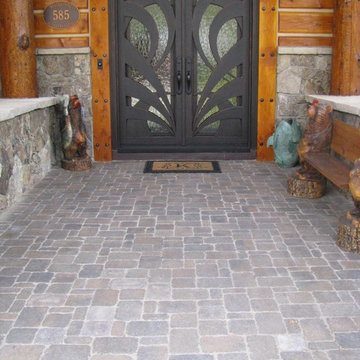
Ispirazione per un grande portico davanti casa con pavimentazioni in cemento e un tetto a sbalzo
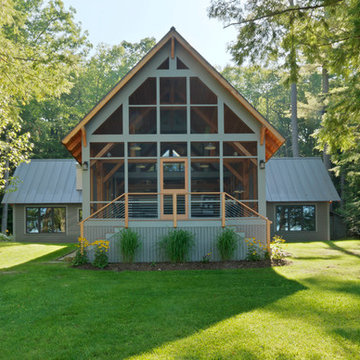
Susan Teare
Foto di un portico american style di medie dimensioni e davanti casa con un portico chiuso
Foto di un portico american style di medie dimensioni e davanti casa con un portico chiuso
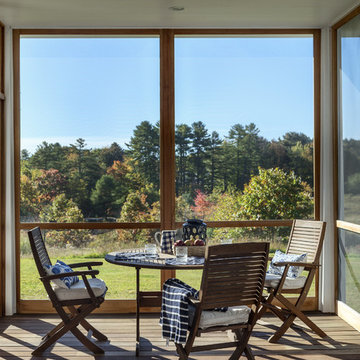
photography by Rob Karosis
Ispirazione per un portico chic di medie dimensioni e davanti casa con un portico chiuso, pedane e un tetto a sbalzo
Ispirazione per un portico chic di medie dimensioni e davanti casa con un portico chiuso, pedane e un tetto a sbalzo
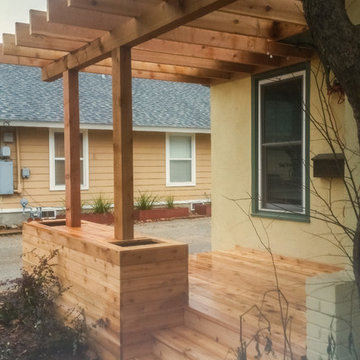
Matrix Concepts LLC
Esempio di un portico minimalista davanti casa con una pergola
Esempio di un portico minimalista davanti casa con una pergola
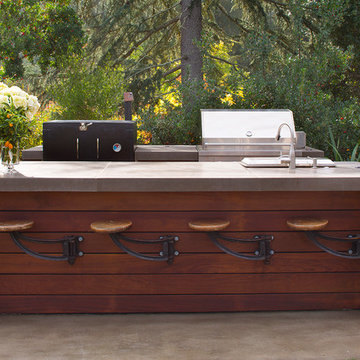
A custom outdoor kitchen features weather resistant Ipe wood cabinetry topped with stained concrete counters and repurposed vintage swivel seating.
Idee per un grande patio o portico design nel cortile laterale con lastre di cemento e nessuna copertura
Idee per un grande patio o portico design nel cortile laterale con lastre di cemento e nessuna copertura
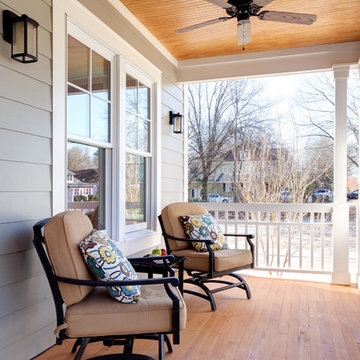
Sterling E Stevens
Esempio di un portico chic di medie dimensioni e davanti casa con pedane e un tetto a sbalzo
Esempio di un portico chic di medie dimensioni e davanti casa con pedane e un tetto a sbalzo
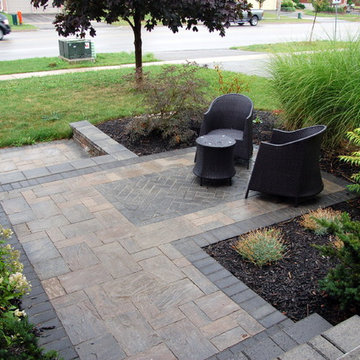
Front entrances with curb appeal in various styles, sizes and budgets A patio space in the front yard makes for an amazingly function piece of real estate. A welcoming landscape design for front yard gardens, pathways, stairs, retaining walls, landscape lighting and even water features sets the tone for your home and also brings a good ROI when time to sell. Landscape Design & Photography by Melanie Rekola
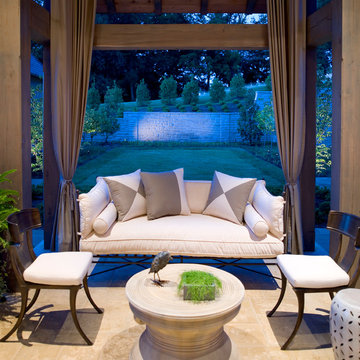
Porch detail off of Salon
Idee per un piccolo patio o portico tradizionale nel cortile laterale con pavimentazioni in pietra naturale e un tetto a sbalzo
Idee per un piccolo patio o portico tradizionale nel cortile laterale con pavimentazioni in pietra naturale e un tetto a sbalzo
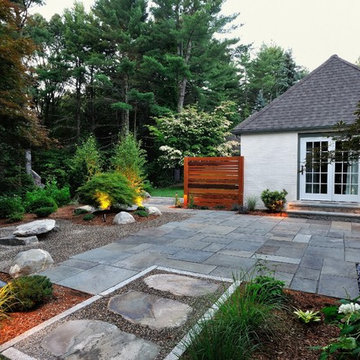
Asian style backyard viewing garden. Boulders and peastone with natural granite bridge, bluestone patio, natural stone bubbler, low voltage lighting and Japanese Maples. - Sallie Hill Design | Landscape Architecture | 339-970-9058 | salliehilldesign.com | photo ©2014 Brian Hill
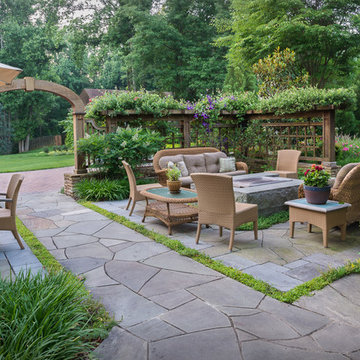
The front yard's entertaining and dining spaces, including a beautiful granite fire pit, are screened from the street by freestanding stone walls topped with custom-designed open-panel latitice work
Designed by H. Paul Davis Landscape Architects.
.©Melissa Clark Photography. All rights reserved.
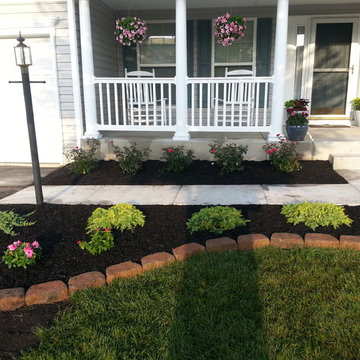
Walkersville, Maryland homeowner sent us the picture of the porch we built after he added landscaping.
Esempio di un portico chic di medie dimensioni e davanti casa con lastre di cemento e con illuminazione
Esempio di un portico chic di medie dimensioni e davanti casa con lastre di cemento e con illuminazione
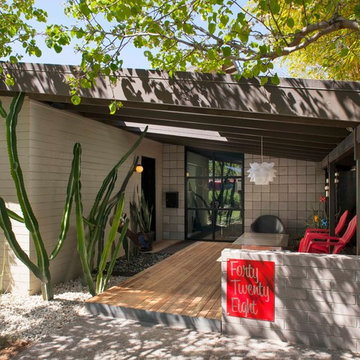
Baxter Imaging
Immagine di un portico moderno davanti casa con pedane e un tetto a sbalzo
Immagine di un portico moderno davanti casa con pedane e un tetto a sbalzo
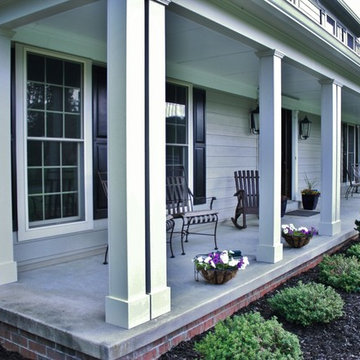
In this image, you can see the Cobble Stone columns installed that create an elegant appearance of the front porch and dimension to the window trim as well. The contrast of the two colors brings out the architecture of the home. Creating depth can make any homes appearance elegant and welcoming.
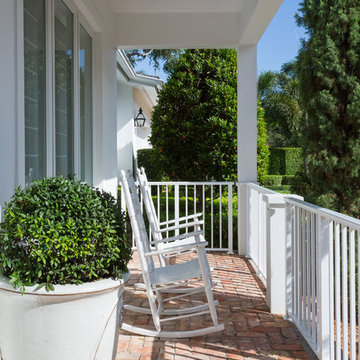
Cozy and welcoming, this Porch is perfect for cool Miami nights.
Photography by Claudia Uribe
Ispirazione per un portico tradizionale davanti casa con pavimentazioni in mattoni e un tetto a sbalzo
Ispirazione per un portico tradizionale davanti casa con pavimentazioni in mattoni e un tetto a sbalzo
Patii e Portici davanti casa e nel cortile laterale - Foto e idee
6
