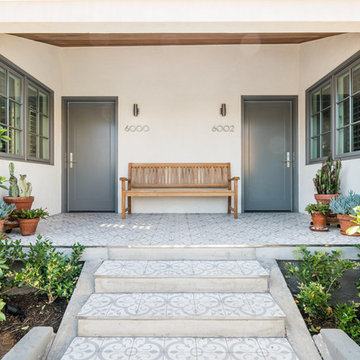Patii e Portici davanti casa e nel cortile laterale - Foto e idee
Filtra anche per:
Budget
Ordina per:Popolari oggi
61 - 80 di 29.330 foto
1 di 3
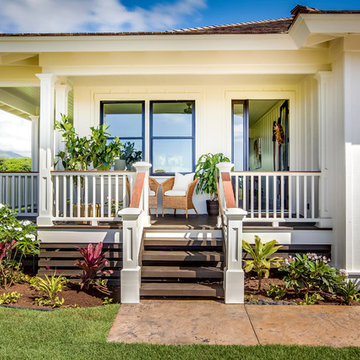
The stained concrete walk leads up to the front steps, potted plants frame the wicker outdoor furniture placed below the black framed windows. A full light door leads into the home. The board and batten walls are painted white, and contrasted by the coco brown decking and shaker roof. The bronze lanterns and carriage house garage doors continue the contrasting theme.
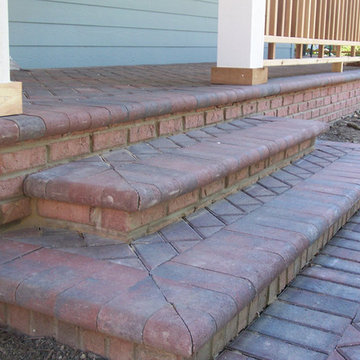
Esempio di un portico tradizionale davanti casa e di medie dimensioni con pavimentazioni in mattoni
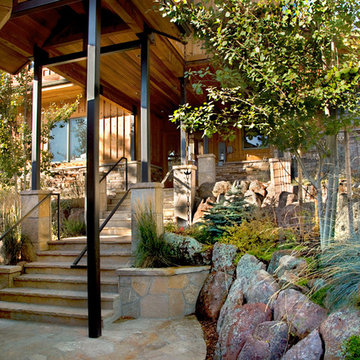
Esempio di un grande portico rustico davanti casa con pavimentazioni in pietra naturale e un tetto a sbalzo
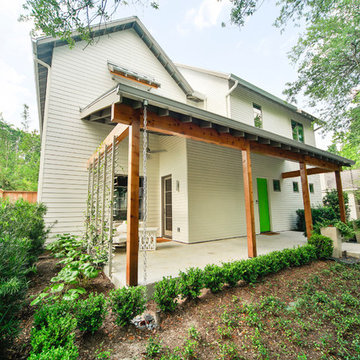
Front porch, showing the structural detail, trellis and gutters with rain chains.
Photo - FCS Photos
Idee per un portico tradizionale di medie dimensioni e davanti casa con lastre di cemento e un tetto a sbalzo
Idee per un portico tradizionale di medie dimensioni e davanti casa con lastre di cemento e un tetto a sbalzo
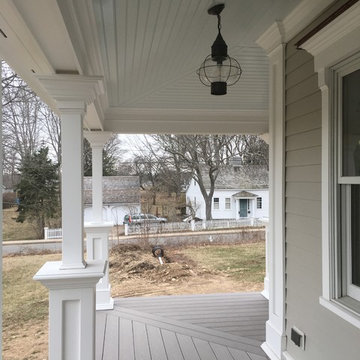
This Connecticut farmhouse ceiling has classic New England style. Notice the copper window head flashings and haint blue vaulted porch ceiling. The ceiling is built using Lifespan treated boards that are beaded side down. Porch columns are fully custom built on site using pvc trim for longevity. They make a great drink holder as well.

Perfectly settled in the shade of three majestic oak trees, this timeless homestead evokes a deep sense of belonging to the land. The Wilson Architects farmhouse design riffs on the agrarian history of the region while employing contemporary green technologies and methods. Honoring centuries-old artisan traditions and the rich local talent carrying those traditions today, the home is adorned with intricate handmade details including custom site-harvested millwork, forged iron hardware, and inventive stone masonry. Welcome family and guests comfortably in the detached garage apartment. Enjoy long range views of these ancient mountains with ample space, inside and out.
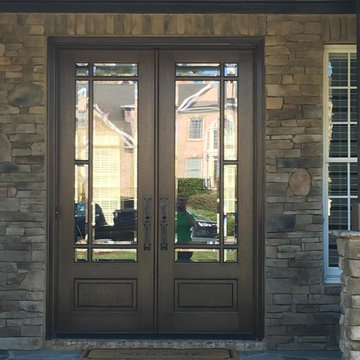
Immagine di un portico classico di medie dimensioni e davanti casa con pavimentazioni in pietra naturale e un tetto a sbalzo
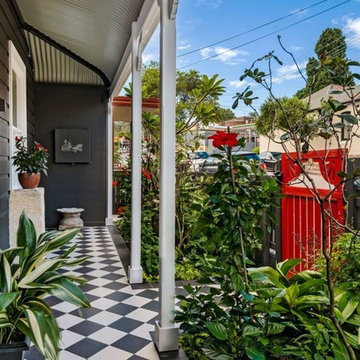
Estate of the Art
Ispirazione per un piccolo patio o portico minimalista davanti casa
Ispirazione per un piccolo patio o portico minimalista davanti casa
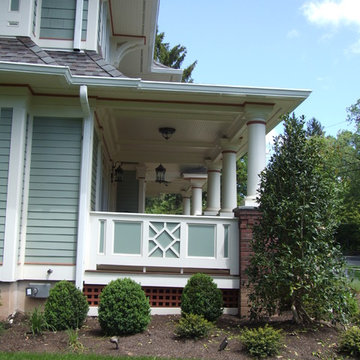
Front Porch on this magnificent landmark, Westfield Home.
Photo Credit: N. Leonard
Foto di un grande portico tradizionale davanti casa con pavimentazioni in pietra naturale e un tetto a sbalzo
Foto di un grande portico tradizionale davanti casa con pavimentazioni in pietra naturale e un tetto a sbalzo
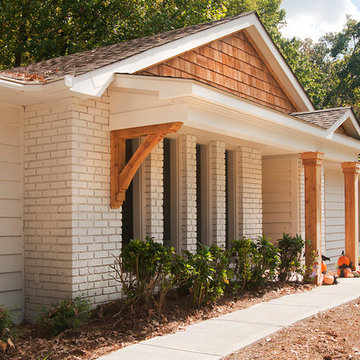
New portico overhang addition on a mid-century ranch. Note bracket on extended roof line. Designed and built by Georgia Front Porch.
Foto di un portico design davanti casa con un tetto a sbalzo
Foto di un portico design davanti casa con un tetto a sbalzo
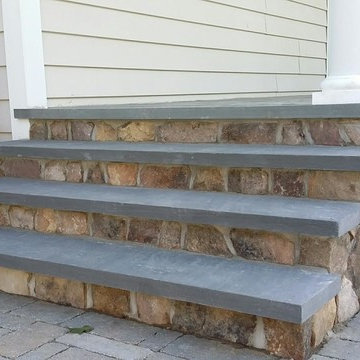
Ispirazione per un portico tradizionale di medie dimensioni e davanti casa con pavimentazioni in pietra naturale e un tetto a sbalzo
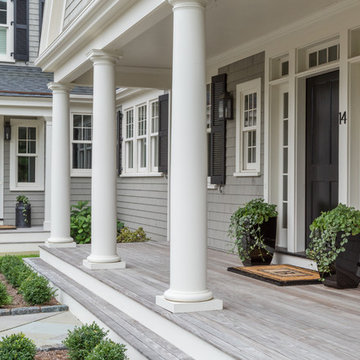
Kyle J. Caldwell Photography
Idee per un portico tradizionale davanti casa con pedane e un tetto a sbalzo
Idee per un portico tradizionale davanti casa con pedane e un tetto a sbalzo
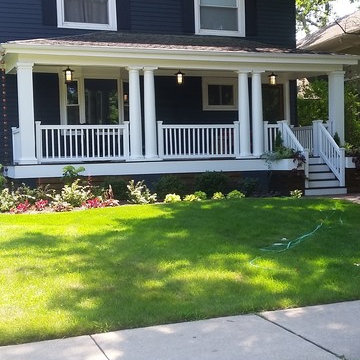
Esempio di un portico tradizionale di medie dimensioni e davanti casa con pavimentazioni in cemento e un tetto a sbalzo
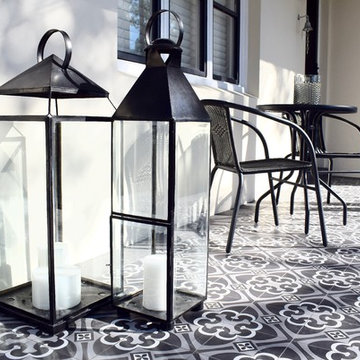
A remarkable renovation introduces contemporary luxury to a property of breathtaking original character. Unfolding over a traditional single-level floor plan, this semi-detached residence reinvents classic comfort with grandly proportioned living areas, flowing alfresco forums and premium finishes throughout.
- Enchanting linked open-plan living and dining rooms
- Stylish sheltered entertainers' deck with outdoor kitchen
- 'Modern country' gas kitchen boasts 40mm stone bench tops
- Light-filled bedrooms, polished floorboards, high ceilings with roses
- Original iron and tile fireplace & shuttered timber windows
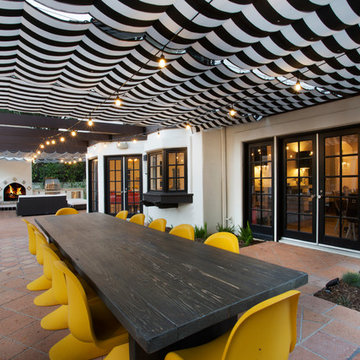
Foto di un patio o portico eclettico di medie dimensioni e nel cortile laterale con un parasole e piastrelle
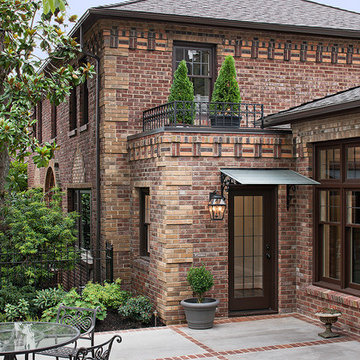
A brick artisan was hired to match the ornate pattern of the original house. We reused as much as we could from the demolition and filled in with reclaimed bricks of a similar age.
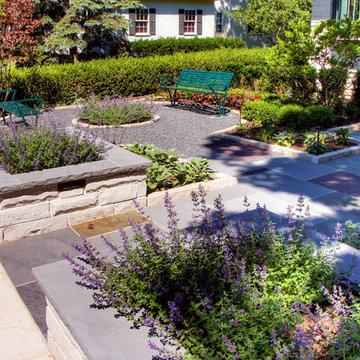
Front yard - formal entry forecourt. Seating area, stone walk, and raised stone planters. Marco Romani, RLA
Foto di un piccolo patio o portico minimal davanti casa con pavimentazioni in pietra naturale
Foto di un piccolo patio o portico minimal davanti casa con pavimentazioni in pietra naturale
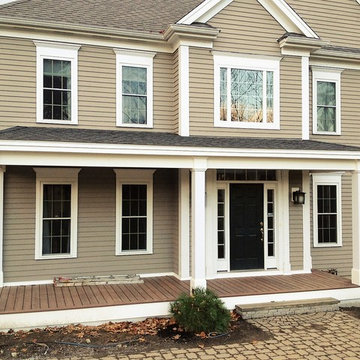
Kate Blehar
John T. Pugh, Architect, LLC is an architectural design firm located in Boston, Massachusetts. John is a registered architect, whose design work has been published and exhibited both nationally and internationally. In addition to his design accolades, John is a seasoned project manager who personally works with each client to design and craft their beautiful new residence or addition. Our firm can provide clients with seamless concept to construction close-out project delivery. If a client prefers working in a more traditional design-only basis, we warmly welcome that approach as well. “Customer first, customer focused” is our approach to every project.
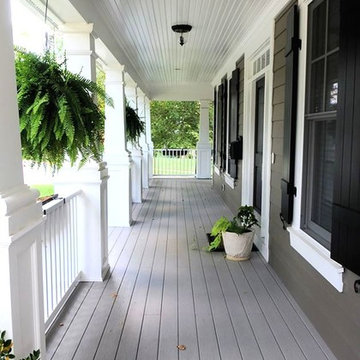
Idee per un grande portico american style davanti casa con pedane e un tetto a sbalzo
Patii e Portici davanti casa e nel cortile laterale - Foto e idee
4
