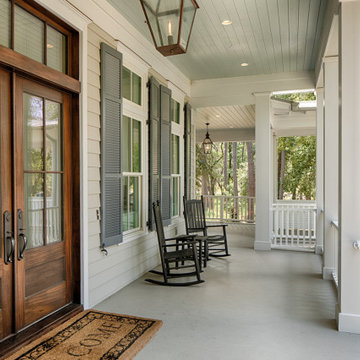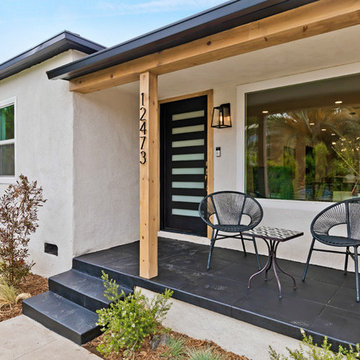Patii e Portici davanti casa e nel cortile laterale - Foto e idee
Filtra anche per:
Budget
Ordina per:Popolari oggi
21 - 40 di 29.330 foto
1 di 3
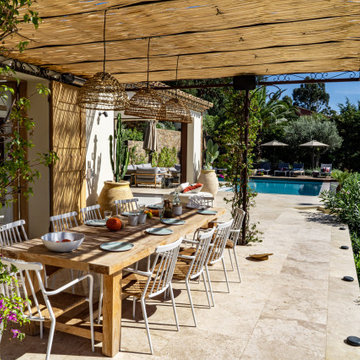
Esempio di un grande patio o portico mediterraneo davanti casa con un giardino in vaso, piastrelle e una pergola

Modern Shaded Living Area, Pool Cabana and Outdoor Bar
Immagine di un piccolo patio o portico design nel cortile laterale con pavimentazioni in pietra naturale e un gazebo o capanno
Immagine di un piccolo patio o portico design nel cortile laterale con pavimentazioni in pietra naturale e un gazebo o capanno

Shop My Design here: https://designbychristinaperry.com/white-bridge-living-kitchen-dining/
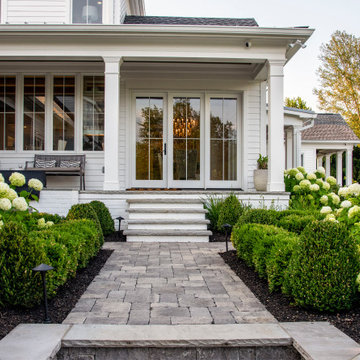
Immagine di un grande portico country nel cortile laterale con pavimentazioni in pietra naturale e un tetto a sbalzo

Immagine di un portico country di medie dimensioni e davanti casa con parapetto in legno

Herringbone Brick Paver Porch
Idee per un portico classico di medie dimensioni e davanti casa con pavimentazioni in mattoni
Idee per un portico classico di medie dimensioni e davanti casa con pavimentazioni in mattoni
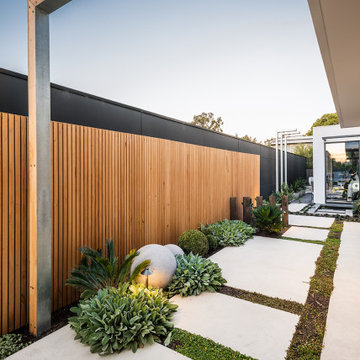
Idee per un patio o portico contemporaneo nel cortile laterale con pavimentazioni in cemento e nessuna copertura

Added a screen porch with deck and steps to ground level using Trex Transcend Composite Decking. Trex Black Signature Aluminum Railing around the perimeter. Spiced Rum color in the screen room and Island Mist color on the deck and steps. Gas fire pit is in screen room along with spruce stained ceiling.

Immagine di un piccolo portico country davanti casa con pavimentazioni in pietra naturale e un tetto a sbalzo
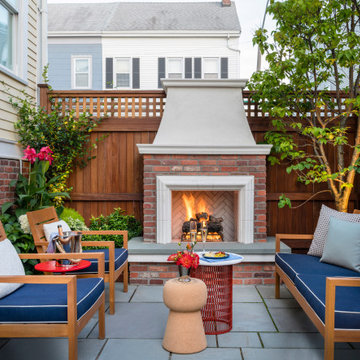
To create a colonial outdoor living space, we gut renovated this patio, incorporating heated bluestones, a custom traditional fireplace and bespoke furniture. The space was divided into three distinct zones for cooking, dining, and lounging. Firing up the built-in gas grill or a relaxing by the fireplace, this space brings the inside out.
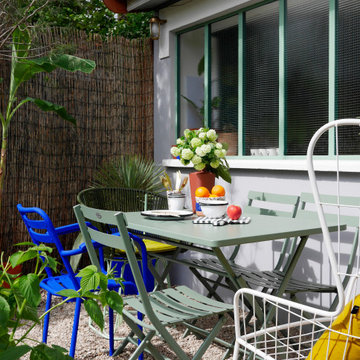
Immagine di un patio o portico bohémian di medie dimensioni e davanti casa con ghiaia e nessuna copertura
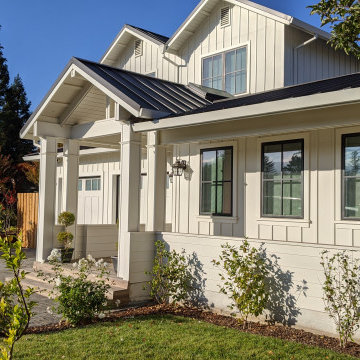
Esempio di un ampio portico country davanti casa con pavimentazioni in mattoni e un tetto a sbalzo
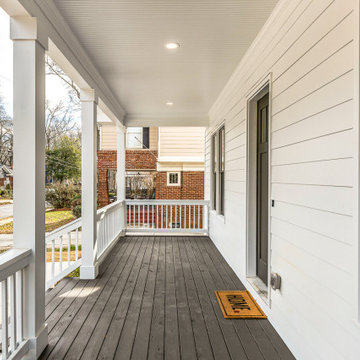
Idee per un portico classico di medie dimensioni e davanti casa con pedane e un tetto a sbalzo
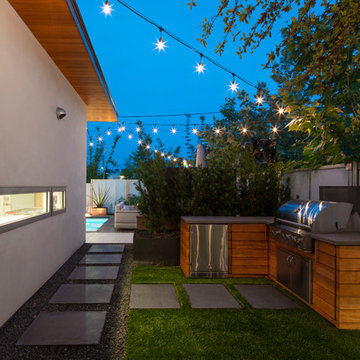
A grill area is sequestered to the side of the pool.
Idee per un piccolo patio o portico moderno nel cortile laterale con pavimentazioni in cemento e nessuna copertura
Idee per un piccolo patio o portico moderno nel cortile laterale con pavimentazioni in cemento e nessuna copertura
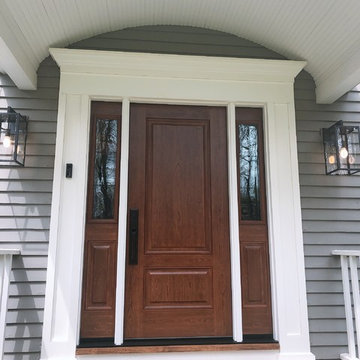
Immagine di un piccolo portico tradizionale davanti casa con piastrelle e un tetto a sbalzo
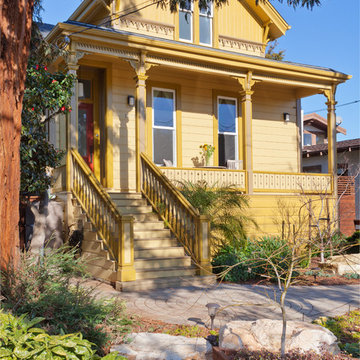
This beautiful 1881 Alameda Victorian cottage, wonderfully embodying the Transitional Gothic-Eastlake era, had most of its original features intact. Our clients, one of whom is a painter, wanted to preserve the beauty of the historic home while modernizing its flow and function.
From several small rooms, we created a bright, open artist’s studio. We dug out the basement for a large workshop, extending a new run of stair in keeping with the existing original staircase. While keeping the bones of the house intact, we combined small spaces into large rooms, closed off doorways that were in awkward places, removed unused chimneys, changed the circulation through the house for ease and good sightlines, and made new high doorways that work gracefully with the eleven foot high ceilings. We removed inconsistent picture railings to give wall space for the clients’ art collection and to enhance the height of the rooms. From a poorly laid out kitchen and adjunct utility rooms, we made a large kitchen and family room with nine-foot-high glass doors to a new large deck. A tall wood screen at one end of the deck, fire pit, and seating give the sense of an outdoor room, overlooking the owners’ intensively planted garden. A previous mismatched addition at the side of the house was removed and a cozy outdoor living space made where morning light is received. The original house was segmented into small spaces; the new open design lends itself to the clients’ lifestyle of entertaining groups of people, working from home, and enjoying indoor-outdoor living.
Photography by Kurt Manley.
https://saikleyarchitects.com/portfolio/artists-victorian/
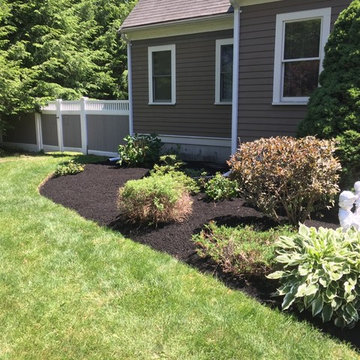
Idee per un patio o portico minimalista di medie dimensioni e davanti casa con pavimentazioni in cemento
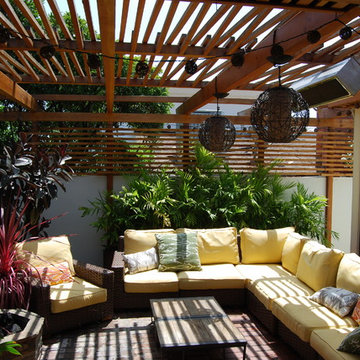
Jeremy Taylor designed the Landscape as well as the Building Facade and Hardscape.
Idee per un patio o portico moderno nel cortile laterale con un giardino in vaso, pavimentazioni in mattoni e una pergola
Idee per un patio o portico moderno nel cortile laterale con un giardino in vaso, pavimentazioni in mattoni e una pergola
Patii e Portici davanti casa e nel cortile laterale - Foto e idee
2
