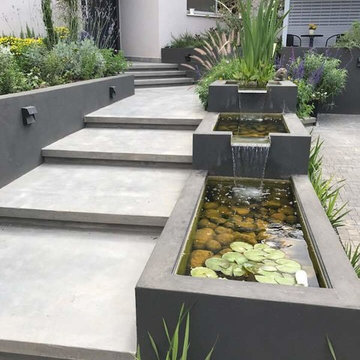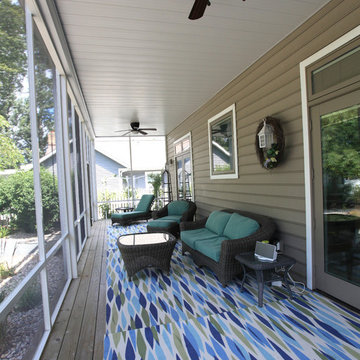Patii e Portici davanti casa e nel cortile laterale - Foto e idee
Filtra anche per:
Budget
Ordina per:Popolari oggi
41 - 60 di 29.330 foto
1 di 3
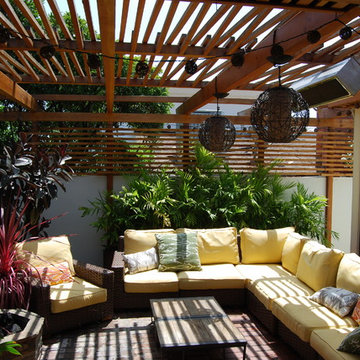
Jeremy Taylor designed the Landscape as well as the Building Facade and Hardscape.
Idee per un patio o portico moderno nel cortile laterale con un giardino in vaso, pavimentazioni in mattoni e una pergola
Idee per un patio o portico moderno nel cortile laterale con un giardino in vaso, pavimentazioni in mattoni e una pergola
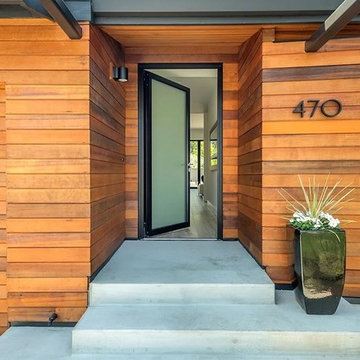
Ispirazione per un portico minimalista di medie dimensioni e davanti casa con lastre di cemento
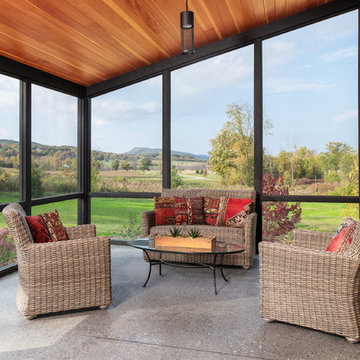
Ryan Bent Photography
Immagine di un portico country di medie dimensioni e nel cortile laterale con un portico chiuso, lastre di cemento e un tetto a sbalzo
Immagine di un portico country di medie dimensioni e nel cortile laterale con un portico chiuso, lastre di cemento e un tetto a sbalzo
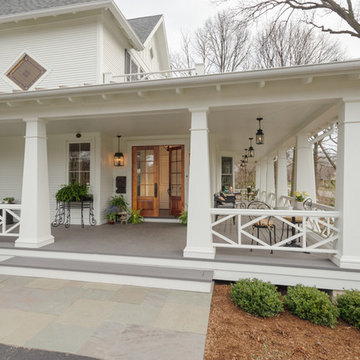
Finished renovation of Early American Farmhouse.
Photo by Karen Knecht Photography
Esempio di un grande portico country davanti casa con un tetto a sbalzo
Esempio di un grande portico country davanti casa con un tetto a sbalzo
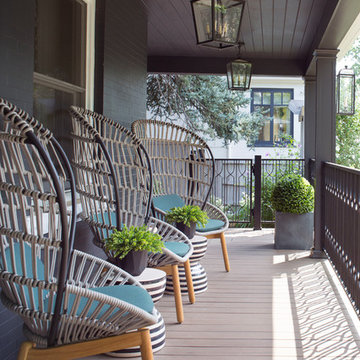
This porch gives any visitor of the house a warm welcome with the Kettal woven chairs and black, moody exterior.
Photo by Emily Minton Redfield
Immagine di un grande portico classico davanti casa con pedane, un tetto a sbalzo e con illuminazione
Immagine di un grande portico classico davanti casa con pedane, un tetto a sbalzo e con illuminazione
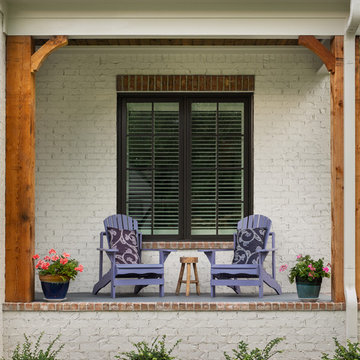
New home construction in Homewood Alabama photographed for Willow Homes, Willow Design Studio, and Triton Stone Group by Birmingham Alabama based architectural and interiors photographer Tommy Daspit. You can see more of his work at http://tommydaspit.com
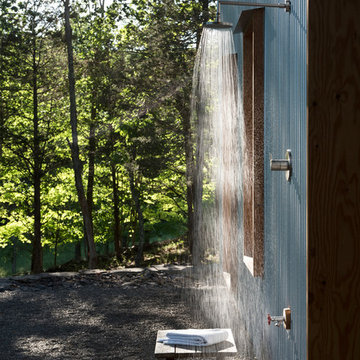
Ispirazione per un patio o portico minimal di medie dimensioni e nel cortile laterale con ghiaia e nessuna copertura
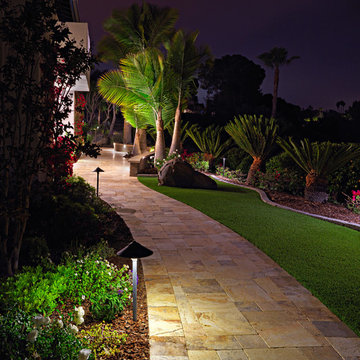
These homeowners wanted to maintain their home's existing tropical mediterranean vibes, so we enhanced their space with accenting multi-tone pavers. These paving stones are rich in color and texture, adding to the existing beauty of their home. Artificial turf was added in for drought tolerance and low maintenance. Landscape lighting flows throughout the front and the backyard. Lastly, they requested a water feature to be included on their private backyard patio for added relaxation and ambiance.
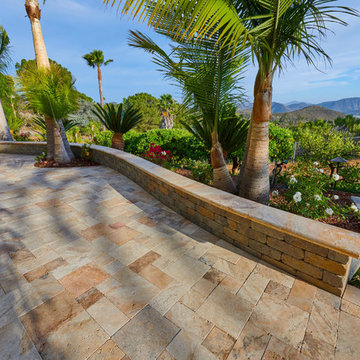
These homeowners wanted to maintain their home's existing tropical mediterranean vibes, so we enhanced their space with accenting multi-tone pavers. These paving stones are rich in color and texture, adding to the existing beauty of their home. Artificial turf was added in for drought tolerance and low maintenance. Landscape lighting flows throughout the front and the backyard. Lastly, they requested a water feature to be included on their private backyard patio for added relaxation and ambiance.
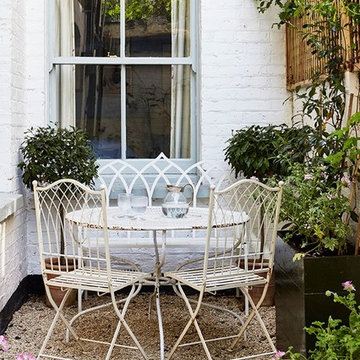
Rachel Stirling
Foto di un piccolo patio o portico nel cortile laterale con ghiaia e nessuna copertura
Foto di un piccolo patio o portico nel cortile laterale con ghiaia e nessuna copertura
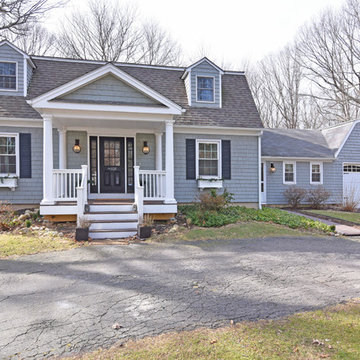
12'x8' portico was built to draw out the house's charm
Esempio di un grande portico tradizionale davanti casa con pedane e un tetto a sbalzo
Esempio di un grande portico tradizionale davanti casa con pedane e un tetto a sbalzo
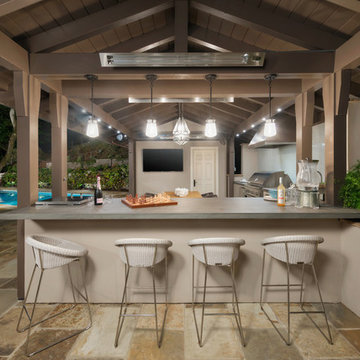
Designed to compliment the existing single story home in a densely wooded setting, this Pool Cabana serves as outdoor kitchen, dining, bar, bathroom/changing room, and storage. Photos by Ross Pushinaitus.
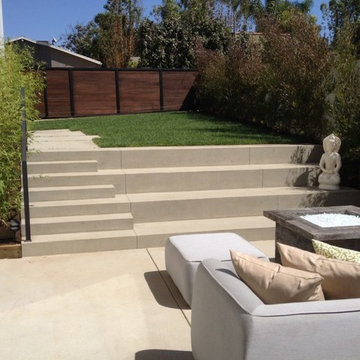
Foto di un patio o portico contemporaneo di medie dimensioni e nel cortile laterale con un focolare, lastre di cemento e nessuna copertura
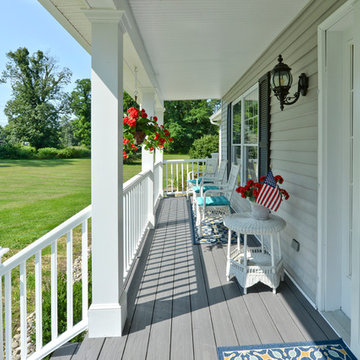
This porch was upgraded to maintenance free with Azek building products. Traditional in the design finishes for a clean, elegant and inviting feel. Some subtle changes were made like enlarging the posts for an appropriate scale. The we widened the staircase to welcome you onto the porch and lead you to the door. Skirting was added to provide a clean look, always a plus when it comes to curb appeal.
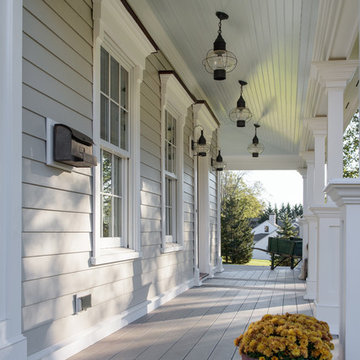
Custom wraparound porch with Wolf PVC composite decking, high gloss beaded ceiling, and hand crafted PVC architectural columns. Built for the harsh shoreline weather.
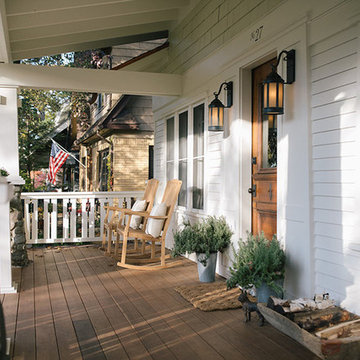
In addition to the covered porch itself, exquisite design details made this renovation all that more impressive—from the new copper and asphalt roof to the Hardiplank, clapboard, and cedar shake shingles, rustic outdoor lighting and the beautiful, panel-style front door.
Alicia Gbur Photography
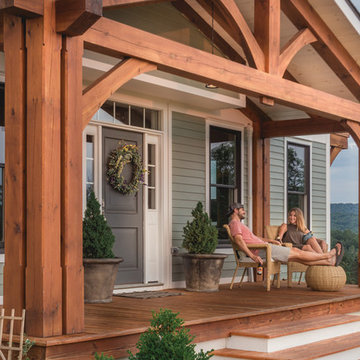
Craftsman style king post entry porch truss
Foto di un portico stile americano di medie dimensioni e davanti casa con pavimentazioni in pietra naturale e un tetto a sbalzo
Foto di un portico stile americano di medie dimensioni e davanti casa con pavimentazioni in pietra naturale e un tetto a sbalzo
Patii e Portici davanti casa e nel cortile laterale - Foto e idee
3
