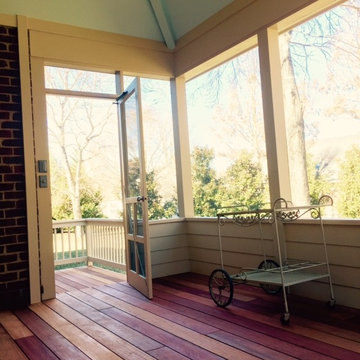Patii e Portici davanti casa e nel cortile laterale - Foto e idee
Filtra anche per:
Budget
Ordina per:Popolari oggi
81 - 100 di 29.330 foto
1 di 3
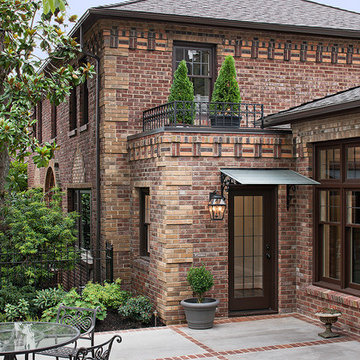
A brick artisan was hired to match the ornate pattern of the original house. We reused as much as we could from the demolition and filled in with reclaimed bricks of a similar age.
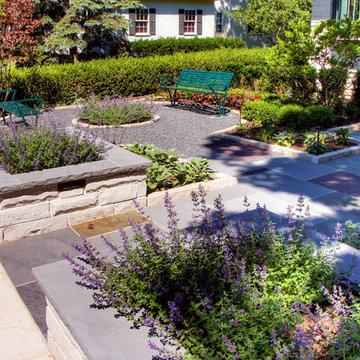
Front yard - formal entry forecourt. Seating area, stone walk, and raised stone planters. Marco Romani, RLA
Foto di un piccolo patio o portico minimal davanti casa con pavimentazioni in pietra naturale
Foto di un piccolo patio o portico minimal davanti casa con pavimentazioni in pietra naturale
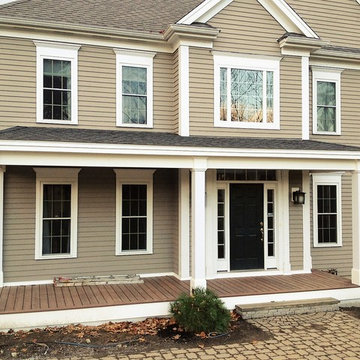
Kate Blehar
John T. Pugh, Architect, LLC is an architectural design firm located in Boston, Massachusetts. John is a registered architect, whose design work has been published and exhibited both nationally and internationally. In addition to his design accolades, John is a seasoned project manager who personally works with each client to design and craft their beautiful new residence or addition. Our firm can provide clients with seamless concept to construction close-out project delivery. If a client prefers working in a more traditional design-only basis, we warmly welcome that approach as well. “Customer first, customer focused” is our approach to every project.
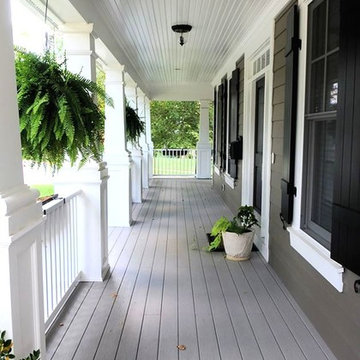
Idee per un grande portico american style davanti casa con pedane e un tetto a sbalzo
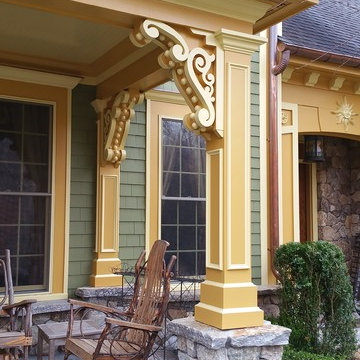
Salem NY renovation. This Victorian home was given a facelift with added charm from the area in which it represents. With a beautiful front porch, this house has tons of character from the beams, added details and overall history of the home.
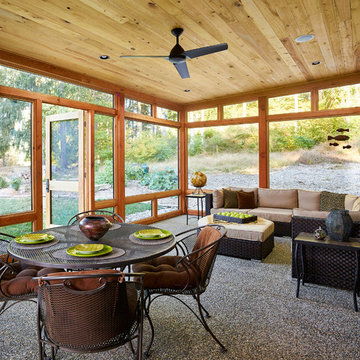
Photo Credit: Jeffrey Totaro
Immagine di un portico minimalista davanti casa con un portico chiuso
Immagine di un portico minimalista davanti casa con un portico chiuso
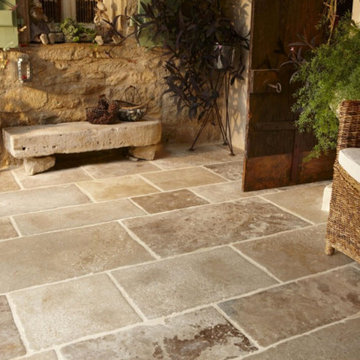
Idee per un patio o portico classico di medie dimensioni e davanti casa con pavimentazioni in pietra naturale e un tetto a sbalzo
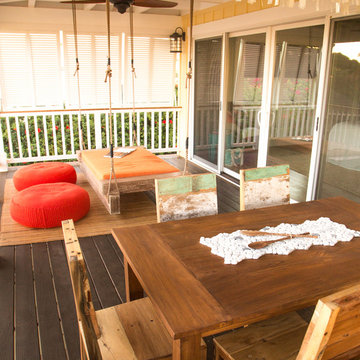
The lanai serves as a second great room. A wicker sofa and matching armchairs overlook the ocean view. Blue and white pillows decorate the outdoor furniture and continue the beach house theme used throughout the home. The coral motif on the rug compliments the throw pillows and the cream colored cushions ground the space, the outdoor dining chairs are built out of recycled boat wood. A shell chandelier hangs above the teak table. On the far side of the lanai an orange swing bed hangs next to some red floor poufs.
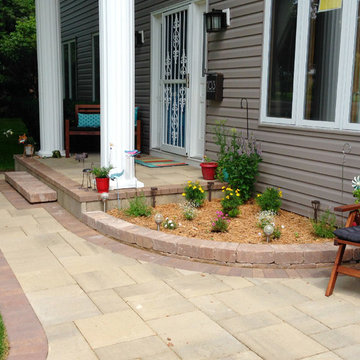
This front yard was in desperate need of a little curb appeal and we were up to the challenge! Wanting a unique look, we put a twist on the classic front stoop and walkway design by adding more patio space, an inset circle for a portable fire pit, and a seat wall to separate the patio space from the attached driveway.
The patio features Belgard's Laffit Rustic Slab pavers in London Grey with a soldiers course of Holland Stone in Ashbury Haze. The inset circle is comprised of Holland Stone in Bristol Beige. The contrasting colors create a stunning design element. The seat wall and raised flowerbed were built with Weston Wall bricks, also in Ashbury Haze. A simple, elegant, and unique design that would compliment any home.
~Palatine, IL
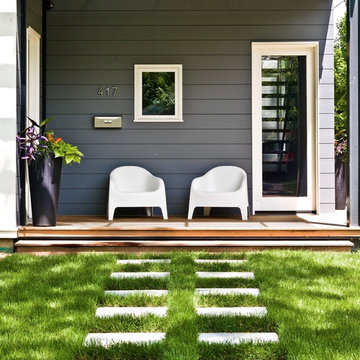
Cynthia Lynn
Ispirazione per un piccolo portico contemporaneo davanti casa con pedane e un tetto a sbalzo
Ispirazione per un piccolo portico contemporaneo davanti casa con pedane e un tetto a sbalzo
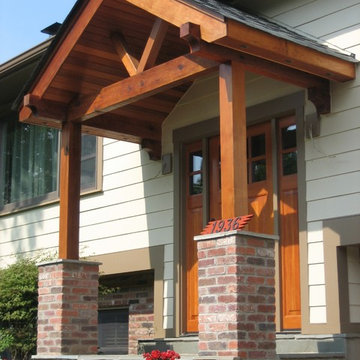
Esempio di un portico stile americano di medie dimensioni e davanti casa con piastrelle e una pergola
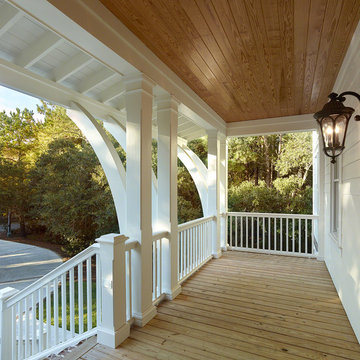
Holger Obenaus
Esempio di un portico costiero di medie dimensioni e davanti casa con pedane e un tetto a sbalzo
Esempio di un portico costiero di medie dimensioni e davanti casa con pedane e un tetto a sbalzo
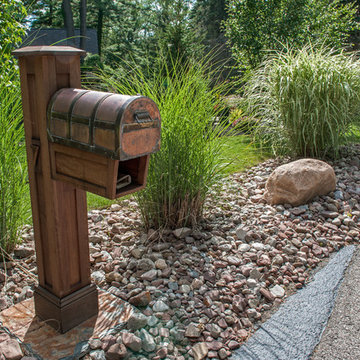
The mail box post was built with Ipe wood which has been proven to last 75 years with no rotting and very low maintenance. The mailbox was custom built from copper.
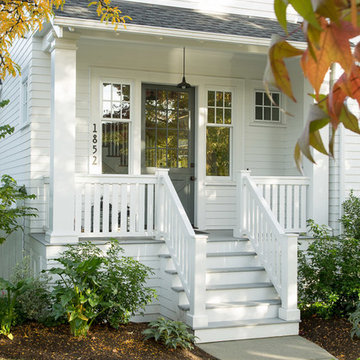
©Andrew Buchanan / Subtle Light Photography; design by Paul Moon Design http://www.paulmoondesign.com
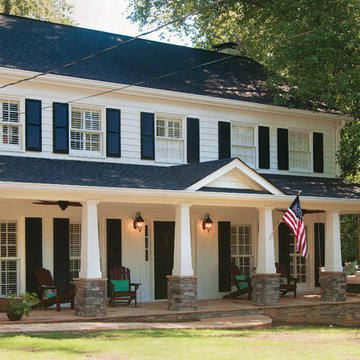
Two story home with new front porch addition. Tapered columns with stone piers, ceiling fans and stone pavers. © Jan Stittleburg for Georgia Front Porch. JS PhotoFX.
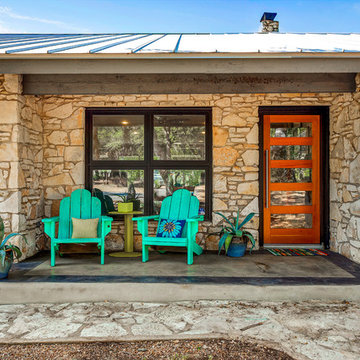
Idee per un piccolo portico tradizionale davanti casa con lastre di cemento
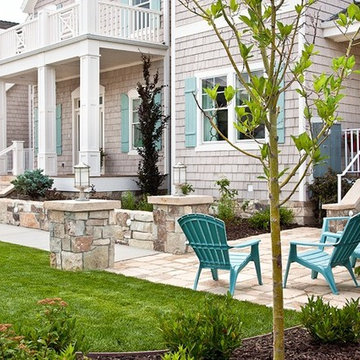
A concrete path, backed by a rock seat wall, lit with low voltage lighting, transitions to a private patio.
Photo Credit: Platinum Landscape & Pools
Esempio di un piccolo portico costiero davanti casa con pavimentazioni in pietra naturale
Esempio di un piccolo portico costiero davanti casa con pavimentazioni in pietra naturale
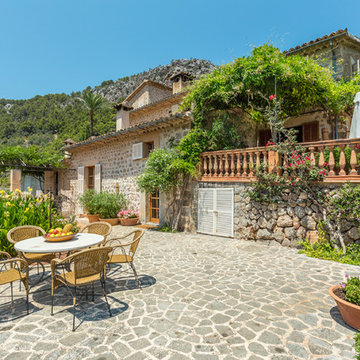
Oksana Krichman
Immagine di un grande patio o portico mediterraneo davanti casa con un giardino in vaso, nessuna copertura e pavimentazioni in pietra naturale
Immagine di un grande patio o portico mediterraneo davanti casa con un giardino in vaso, nessuna copertura e pavimentazioni in pietra naturale
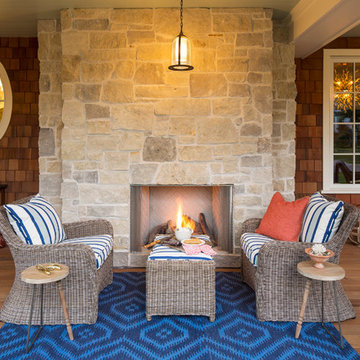
Make the most of outdoor living and add a fireplace to your porch so you can enjoy the space year-round!
Built by Great Neighborhood Homes, Photography by Troy Thies, Landscaping by Moms Landscaping
Patii e Portici davanti casa e nel cortile laterale - Foto e idee
5
