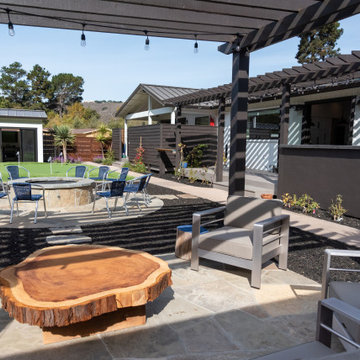Patii e Portici country - Foto e idee
Filtra anche per:
Budget
Ordina per:Popolari oggi
61 - 80 di 1.182 foto
1 di 3
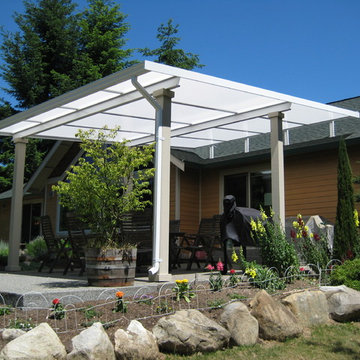
Solar white acrylic panels with white powder coated aluminum frame patio cover over a 16' x 16' area. This was a semi free-standing project which required two sets of beams. All structural aluminum post where wood wrapped and painted to match house trim.
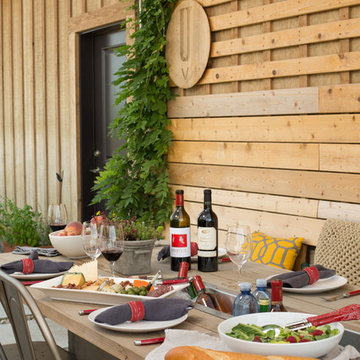
Featuring the home of Chris and Thea Upchurh, owners of Uphurch Vineyards. ( https://upchurchvineyard.com/)
Photography by Alex Crook (www.alexcrook.com) for Seattle Magazine (www.seattlemag.com)
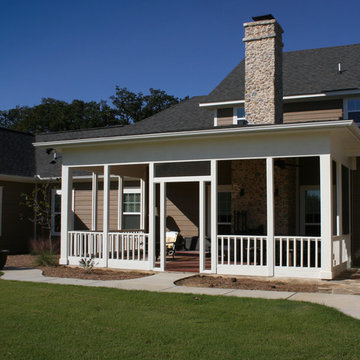
Foto di un portico country di medie dimensioni e davanti casa con un portico chiuso, lastre di cemento e un tetto a sbalzo
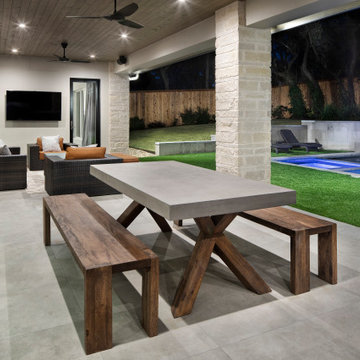
Esempio di un grande patio o portico country dietro casa con piastrelle e un tetto a sbalzo
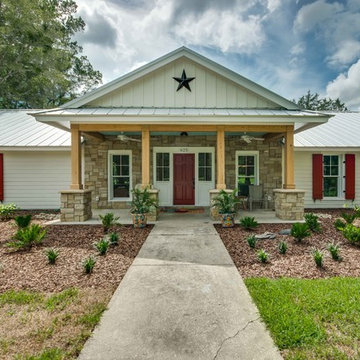
Mark J. Koper
Esempio di un grande portico country davanti casa con lastre di cemento e un tetto a sbalzo
Esempio di un grande portico country davanti casa con lastre di cemento e un tetto a sbalzo
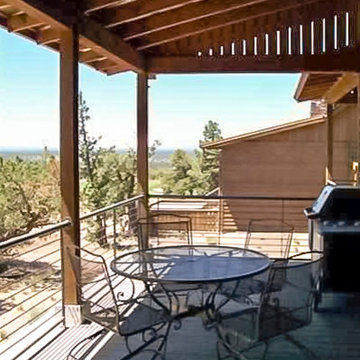
Back Deck
1 story Rustic Ranch style home designed by Western Design International of Prineville Oregon
Located in Brasada Ranch Resort - with Lock-offs (for rental option)
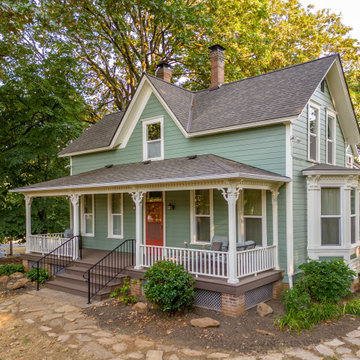
When we first saw this 1850's farmhouse, the porch was dangerously fragile and falling apart. It had an unstable foundation; rotting columns, handrails, and stairs; and the ceiling had a sag in it, indicating a potential structural problem. The homeowner's goal was to create a usable outdoor living space, while maintaining and respecting the architectural integrity of the home.
We began by shoring up the porch roof structure so we could completely deconstruct the porch itself and what was left of its foundation. From the ground up, we rebuilt the whole structure, reusing as much of the original materials and millwork as possible. Because many of the 170-year-old decorative profiles aren't readily available today, our team of carpenters custom milled the majority of the new corbels, dentil molding, posts, and balusters. The porch was finished with some new lighting, composite decking, and a tongue-and-groove ceiling.
The end result is a charming outdoor space for the homeowners to welcome guests, and enjoy the views of the old growth trees surrounding the home.
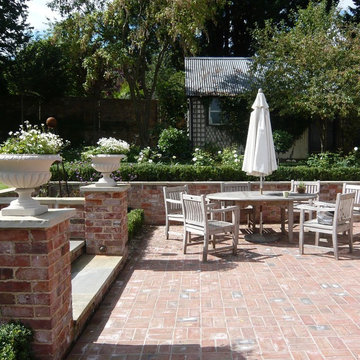
This is a large new brick terrace to complement the cottage in a traditional style
Idee per un patio o portico country di medie dimensioni e dietro casa con fontane e pavimentazioni in mattoni
Idee per un patio o portico country di medie dimensioni e dietro casa con fontane e pavimentazioni in mattoni
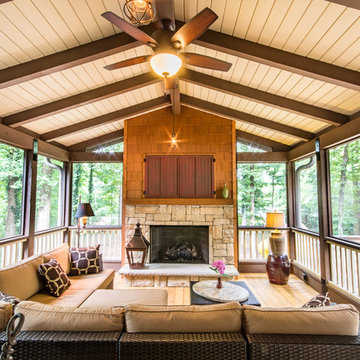
Foto di un grande portico country dietro casa con un portico chiuso e un tetto a sbalzo
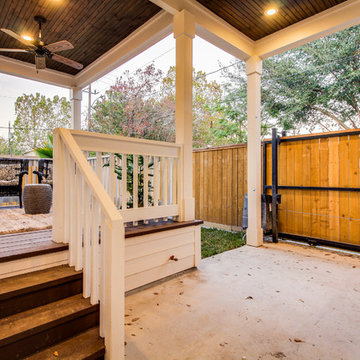
Ispirazione per un patio o portico country di medie dimensioni e dietro casa con lastre di cemento e un tetto a sbalzo
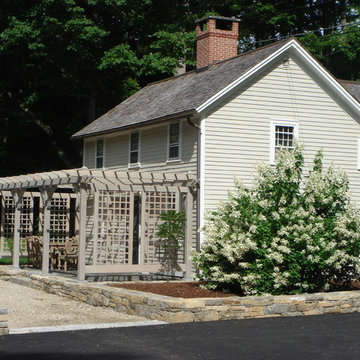
cedar brackets have copper wrapped tops
Designs by Amanda Jones
Photo by David Bowen
Esempio di un patio o portico country di medie dimensioni e davanti casa con pavimentazioni in pietra naturale e una pergola
Esempio di un patio o portico country di medie dimensioni e davanti casa con pavimentazioni in pietra naturale e una pergola
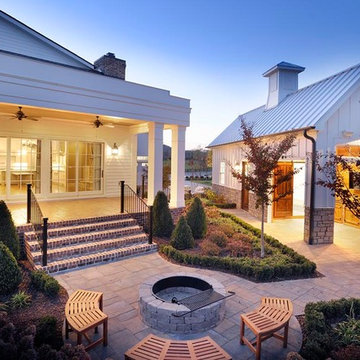
American Farmhouse - Scott Wilson Architect, LLC, GC - Shane McFarland Construction, Photographer - Reed Brown
Idee per un patio o portico country di medie dimensioni e dietro casa con pavimentazioni in cemento e un tetto a sbalzo
Idee per un patio o portico country di medie dimensioni e dietro casa con pavimentazioni in cemento e un tetto a sbalzo
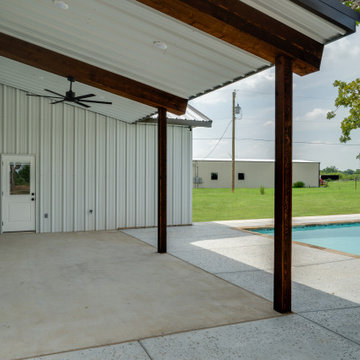
Back porch with swimming pool. Two doors from back porch one to living area and another to powder bath for pool use. Outdoor ceiling fans and lights.
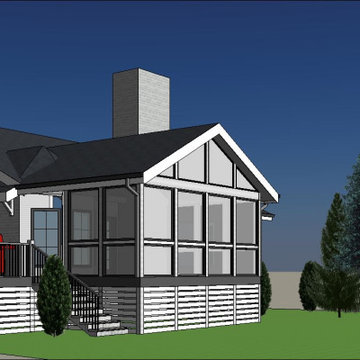
Foto di un portico country di medie dimensioni e dietro casa con un portico chiuso, pedane e un tetto a sbalzo
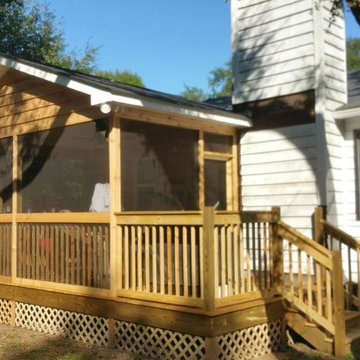
Client had an existing concrete patio off the back of the house with brick steps. They were unhappy with the look so we added the screen porch addition for more usage and a better look to the house. Finished off the trim in cedar to round out the features of the addition.
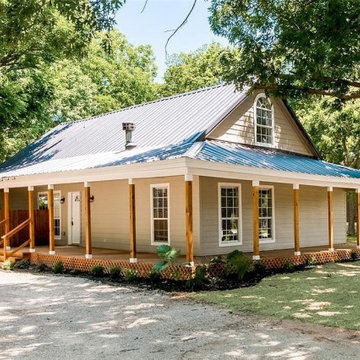
Remodeled house. Farm style home. Large wrap around porch.
Immagine di un portico country davanti casa
Immagine di un portico country davanti casa
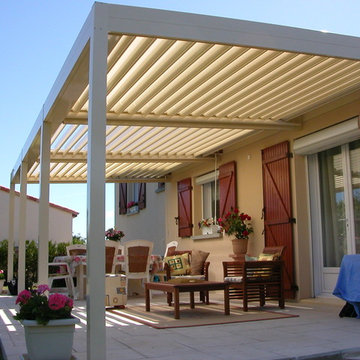
Esempio di un piccolo patio o portico country dietro casa con cemento stampato e una pergola
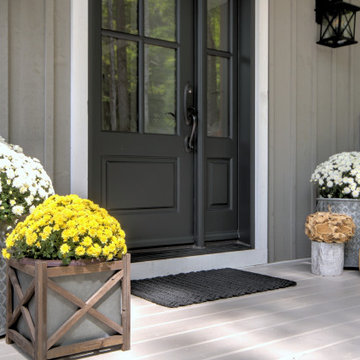
designer Lyne Brunet
Esempio di un portico country di medie dimensioni e davanti casa con un giardino in vaso, pedane e un tetto a sbalzo
Esempio di un portico country di medie dimensioni e davanti casa con un giardino in vaso, pedane e un tetto a sbalzo
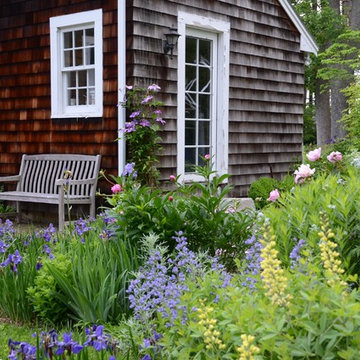
Ispirazione per un piccolo patio o portico country dietro casa con pavimentazioni in mattoni e nessuna copertura
Patii e Portici country - Foto e idee
4
