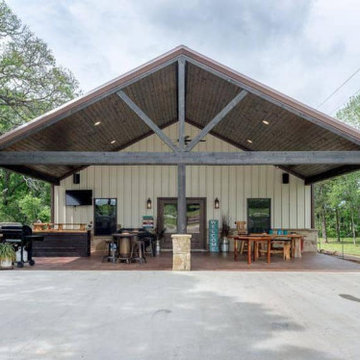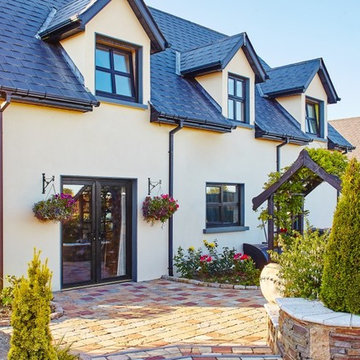Patii e Portici country - Foto e idee
Filtra anche per:
Budget
Ordina per:Popolari oggi
161 - 180 di 1.182 foto
1 di 3
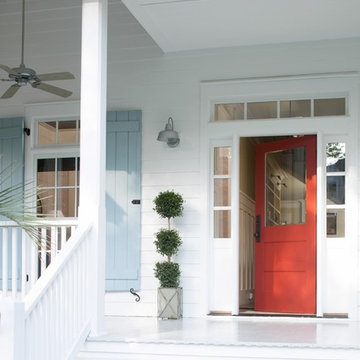
Esempio di un portico country di medie dimensioni e davanti casa con pedane e un tetto a sbalzo
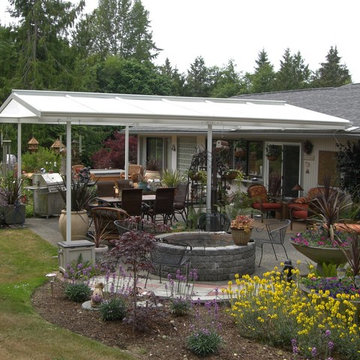
This a roof mounted low pitch gable style impact resistant acrylic patio cover with a powder coated aluminum frame. The panels are a solar cool white, the same used in commercial green houses. The client was amazed at how well her plants grew under the cover. Photo by Doug Woodside, Decks and Patio Covers
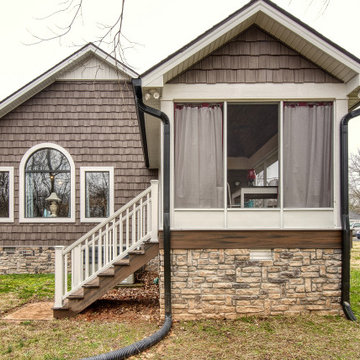
Esempio di un piccolo portico country nel cortile laterale con un portico chiuso, pedane e un tetto a sbalzo
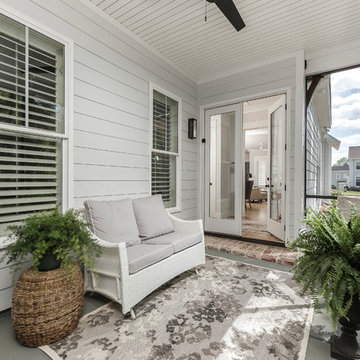
Tristan Cairnes
Idee per un piccolo portico country nel cortile laterale con un portico chiuso, lastre di cemento e un tetto a sbalzo
Idee per un piccolo portico country nel cortile laterale con un portico chiuso, lastre di cemento e un tetto a sbalzo
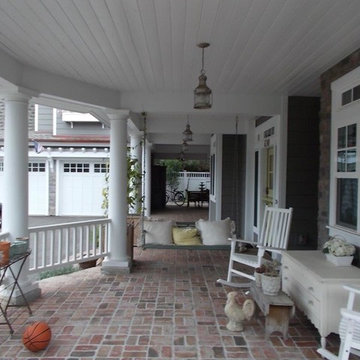
Immagine di un portico country di medie dimensioni e davanti casa con pavimentazioni in mattoni, un tetto a sbalzo e con illuminazione
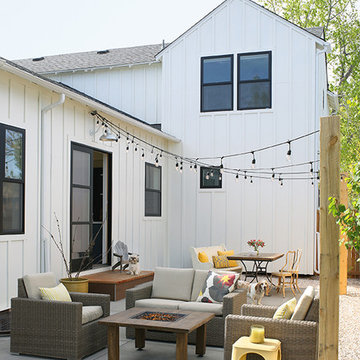
Photo Credit: Kimberly Gavin
Ispirazione per un patio o portico country di medie dimensioni
Ispirazione per un patio o portico country di medie dimensioni
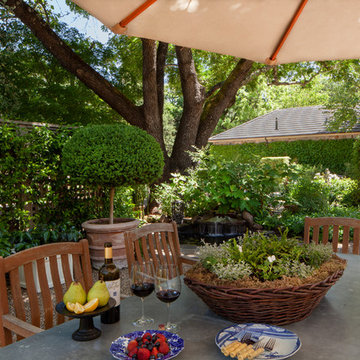
Remodel of AirBNB cottage and gardens
Foto di un piccolo patio o portico country dietro casa con un caminetto, graniglia di granito e nessuna copertura
Foto di un piccolo patio o portico country dietro casa con un caminetto, graniglia di granito e nessuna copertura
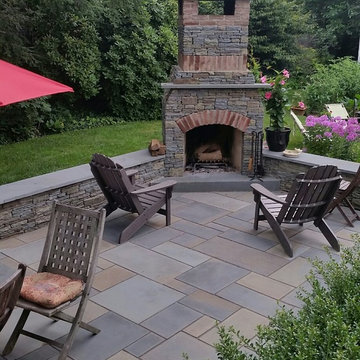
Karen Waitkus
Ispirazione per un patio o portico country di medie dimensioni e dietro casa con un focolare e pavimentazioni in pietra naturale
Ispirazione per un patio o portico country di medie dimensioni e dietro casa con un focolare e pavimentazioni in pietra naturale
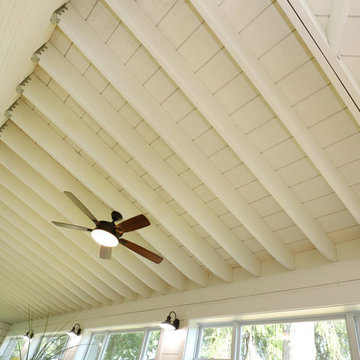
The owners of this beautiful historic farmhouse had been painstakingly restoring it bit by bit. One of the last items on their list was to create a wrap-around front porch to create a more distinct and obvious entrance to the front of their home.
Aside from the functional reasons for the new porch, our client also had very specific ideas for its design. She wanted to recreate her grandmother’s porch so that she could carry on the same wonderful traditions with her own grandchildren someday.
Key requirements for this front porch remodel included:
- Creating a seamless connection to the main house.
- A floorplan with areas for dining, reading, having coffee and playing games.
- Respecting and maintaining the historic details of the home and making sure the addition felt authentic.
Upon entering, you will notice the authentic real pine porch decking.
Real windows were used instead of three season porch windows which also have molding around them to match the existing home’s windows.
The left wing of the porch includes a dining area and a game and craft space.
Ceiling fans provide light and additional comfort in the summer months. Iron wall sconces supply additional lighting throughout.
Exposed rafters with hidden fasteners were used in the ceiling.
Handmade shiplap graces the walls.
On the left side of the front porch, a reading area enjoys plenty of natural light from the windows.
The new porch blends perfectly with the existing home much nicer front facade. There is a clear front entrance to the home, where previously guests weren’t sure where to enter.
We successfully created a place for the client to enjoy with her future grandchildren that’s filled with nostalgic nods to the memories she made with her own grandmother.
"We have had many people who asked us what changed on the house but did not know what we did. When we told them we put the porch on, all of them made the statement that they did not notice it was a new addition and fit into the house perfectly.”
– Homeowner
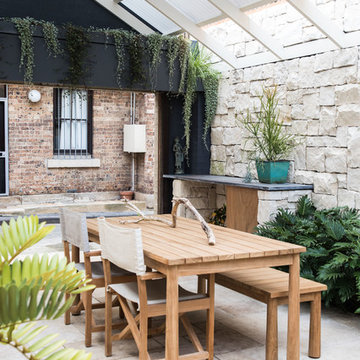
Idee per un piccolo patio o portico country in cortile con pavimentazioni in pietra naturale e una pergola
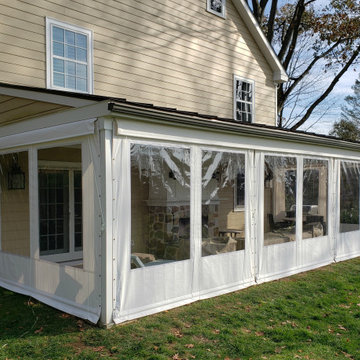
Use your porch year round by installing clear vinyl drop curtains. When the weather turns in-climate simply roll down the curtains and fasten the side fasteners. Block the wind and cold, not the view! Curtains roll up under a protective flap when not in use.
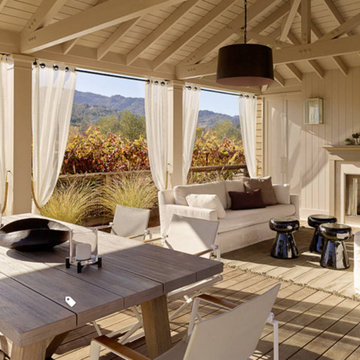
Outdoor grommet draperies
Immagine di un grande patio o portico country dietro casa con un caminetto, pedane e un gazebo o capanno
Immagine di un grande patio o portico country dietro casa con un caminetto, pedane e un gazebo o capanno
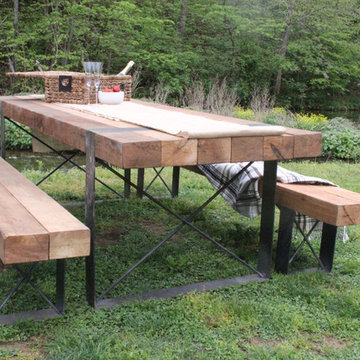
Solid cedar beams and hand distressed 1/4 inch steel. Weather sealed for outdoor use. This sturdy and aesthetically pleasing table will be a favorite for family get togethers for years to come. -$1495
Benches available separately for $199 each.
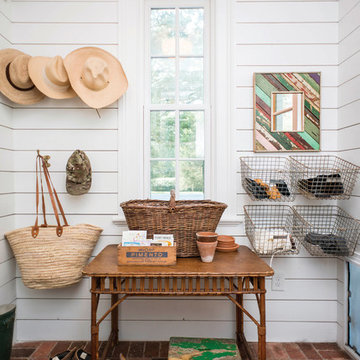
The combination of shiplap walls and brick tile files creates the perfect rustic look in this mudroom!
Esempio di un patio o portico country
Esempio di un patio o portico country
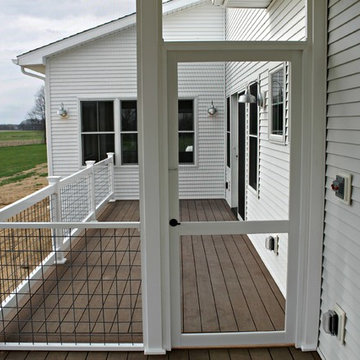
Foto di un portico country di medie dimensioni e dietro casa con un portico chiuso, pedane e un tetto a sbalzo
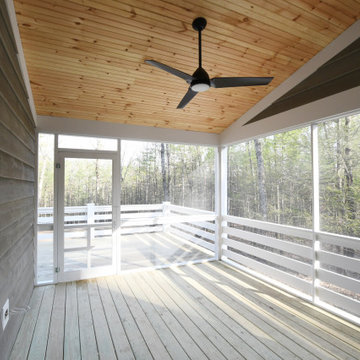
3 Bedroom, 3 Bath, 1800 square foot farmhouse in the Catskills is an excellent example of Modern Farmhouse style. Designed and built by The Catskill Farms, offering wide plank floors, classic tiled bathrooms, open floorplans, and cathedral ceilings. Modern accent like the open riser staircase, barn style hardware, and clean modern open shelving in the kitchen. A cozy stone fireplace with reclaimed beam mantle.
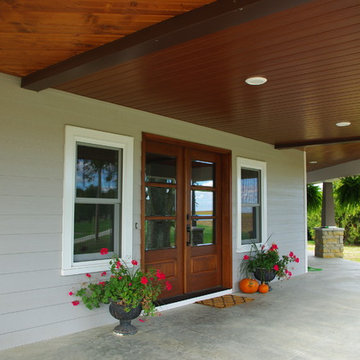
Foto di un grande portico country davanti casa con un tetto a sbalzo e pavimentazioni in cemento
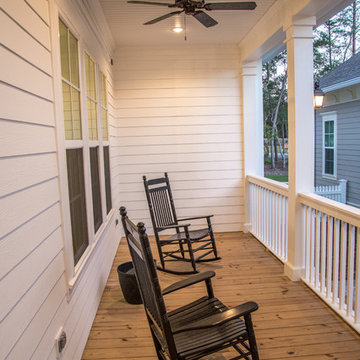
Chris Foster Photography
Foto di un portico country di medie dimensioni e davanti casa con pedane e un tetto a sbalzo
Foto di un portico country di medie dimensioni e davanti casa con pedane e un tetto a sbalzo
Patii e Portici country - Foto e idee
9
