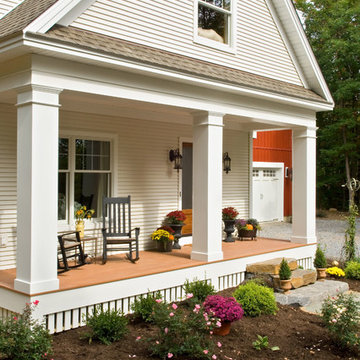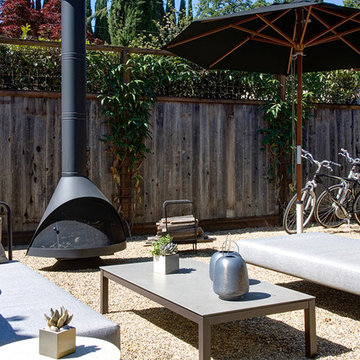Patii e Portici country - Foto e idee
Filtra anche per:
Budget
Ordina per:Popolari oggi
101 - 120 di 1.179 foto
1 di 3
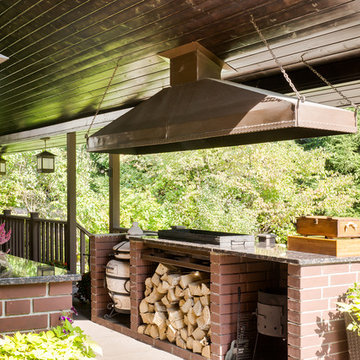
фотограф Андрей Хачатрян, реализация https://sokolinteriors.ru/
Idee per un grande portico country dietro casa con un tetto a sbalzo
Idee per un grande portico country dietro casa con un tetto a sbalzo
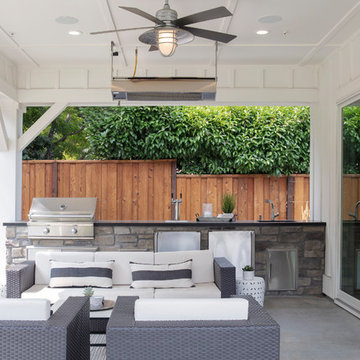
Micheal Hospelt Photography
Outdoor attached cabana with bbq, beer keg, gas heaters, surround sound and sink.
Foto di un patio o portico country di medie dimensioni e dietro casa con lastre di cemento e un gazebo o capanno
Foto di un patio o portico country di medie dimensioni e dietro casa con lastre di cemento e un gazebo o capanno
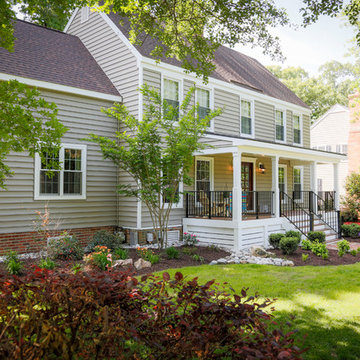
Esempio di un portico country di medie dimensioni e davanti casa con un tetto a sbalzo
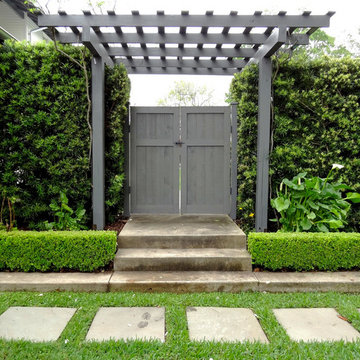
Ispirazione per un patio o portico country di medie dimensioni e in cortile con ghiaia e una pergola
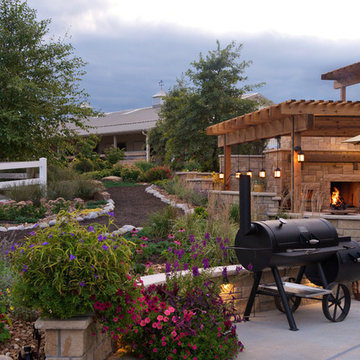
Ispirazione per un patio o portico country di medie dimensioni e dietro casa con lastre di cemento e una pergola
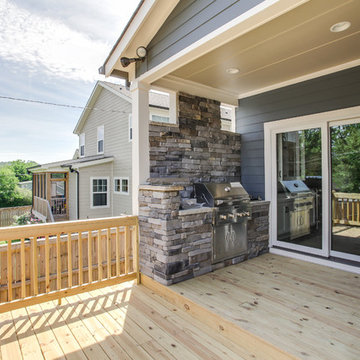
Showcase Photographers
Esempio di un portico country di medie dimensioni e dietro casa con pedane e un tetto a sbalzo
Esempio di un portico country di medie dimensioni e dietro casa con pedane e un tetto a sbalzo

Ispirazione per un grande patio o portico country dietro casa con pedane e un tetto a sbalzo
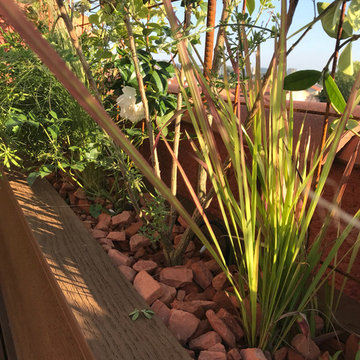
Placement de paillage en brique pilée dans chaque pot et jardinière = quadruple fonction
- évite que le chat gratte la terre des contenants et salisse le revêtement de sol en gazon synthétique.
- évite la repousse de mauvaises herbes.
- permet au terreau de rester humide car l'exposition plein sud provoque très rapidement le dessèchement du substrat.
- esthétique ce paillage original permet de rester dans le thème "campagne à la ville" et s'associe à la couleur des murs terra cotta.
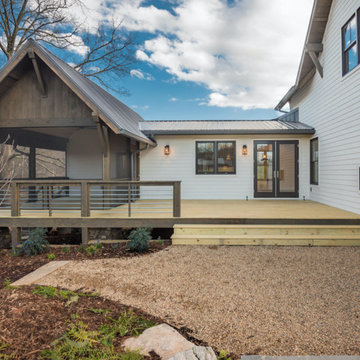
Perfectly settled in the shade of three majestic oak trees, this timeless homestead evokes a deep sense of belonging to the land. The Wilson Architects farmhouse design riffs on the agrarian history of the region while employing contemporary green technologies and methods. Honoring centuries-old artisan traditions and the rich local talent carrying those traditions today, the home is adorned with intricate handmade details including custom site-harvested millwork, forged iron hardware, and inventive stone masonry. Welcome family and guests comfortably in the detached garage apartment. Enjoy long range views of these ancient mountains with ample space, inside and out.
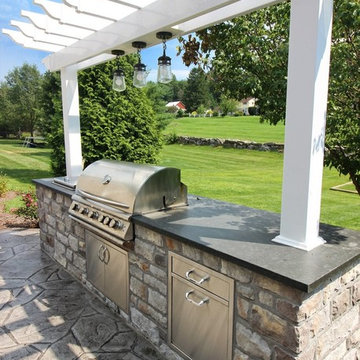
This project provides the perfect mix of lights and darks. Our mason team did an outstanding job at blending the stonework of the patio and bar, with the stonework of the house! The lounge area is made up of Arizona Flagstone, paired with a Carmel buff wood-plank border in order to add character as well as accentuate the different areas. Topped off with a trendy natural gas firepit done in Champlain Grey, this space creates a warm and inviting feel for those chilly evenings! Sleek and simple, the main patio area is a wonderful place to enjoy a meal with family and friends. Finished off with a pergola-covered bar and grill, this project is ready for hosting!
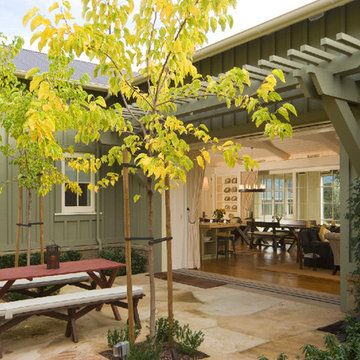
Home built by JMA (Jim Murphy and Associates); designed by Howard Backen, Backen Gillam & Kroeger Architects. Interior design by Jennifer Robin Interiors. Photo credit: Tim Maloney, Technical Imagery Studios.
This warm and inviting residence, designed in the California Wine Country farmhouse vernacular, for which the architectural firm is known, features an underground wine cellar with adjoining tasting room. The home’s expansive, central great room opens to the outdoors with two large lift-n-slide doors: one opening to a large screen porch with its spectacular view, the other to a cozy flagstone patio with fireplace. Lift-n-slide doors are also found in the master bedroom, the main house’s guest room, the guest house and the pool house.
A number of materials were chosen to lend an old farm house ambience: corrugated steel roofing, rustic stonework, long, wide flooring planks made from recycled hickory, and the home’s color palette itself.
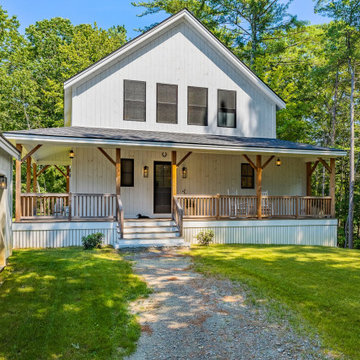
"Victoria Point" farmhouse barn home by Yankee Barn Homes, customized by Paul Dierkes, Architect. Sided in vertical pine barn board finished with a white pigmented stain. Black vinyl windows from Marvin. Farmer's porch finished in mahogany decking.
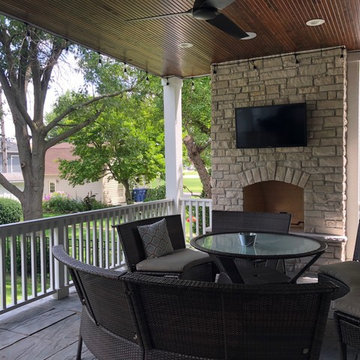
Outdoor Fireplace on this beautiful farmhouse patio, floor to ceiling in brick.
Photo Credit:Meyer Design
Foto di un grande patio o portico country dietro casa con un caminetto, un tetto a sbalzo e pavimentazioni in pietra naturale
Foto di un grande patio o portico country dietro casa con un caminetto, un tetto a sbalzo e pavimentazioni in pietra naturale
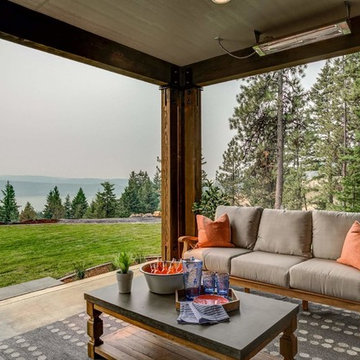
Ispirazione per un grande patio o portico country dietro casa con lastre di cemento e un tetto a sbalzo
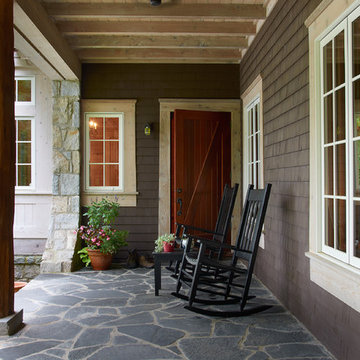
The columns were made from trees we cut while grading the site for the home.
Photography by Gil Stose
Foto di un portico country di medie dimensioni e davanti casa con pavimentazioni in pietra naturale e un tetto a sbalzo
Foto di un portico country di medie dimensioni e davanti casa con pavimentazioni in pietra naturale e un tetto a sbalzo
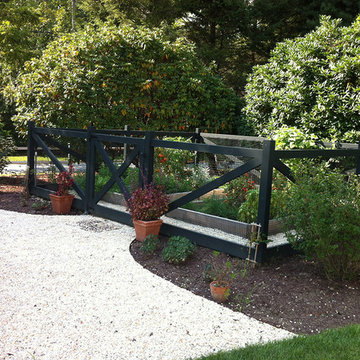
Idee per un piccolo patio o portico country dietro casa con ghiaia e nessuna copertura
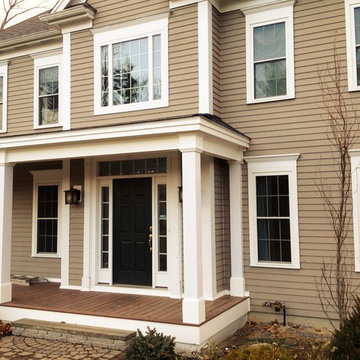
Kate Blehar
John T. Pugh, Architect, LLC is an architectural design firm located in Boston, Massachusetts. John is a registered architect, whose design work has been published and exhibited both nationally and internationally. In addition to his design accolades, John is a seasoned project manager who personally works with each client to design and craft their beautiful new residence or addition. Our firm can provide clients with seamless concept to construction close-out project delivery. If a client prefers working in a more traditional design-only basis, we warmly welcome that approach as well. “Customer first, customer focused” is our approach to every project.
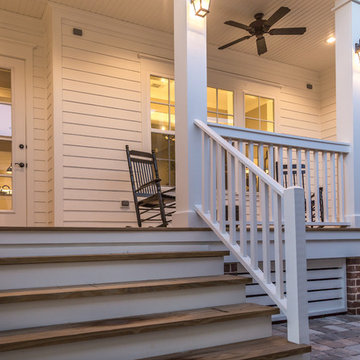
Chris Foster Photography
Idee per un portico country di medie dimensioni e davanti casa con pedane e un tetto a sbalzo
Idee per un portico country di medie dimensioni e davanti casa con pedane e un tetto a sbalzo
Patii e Portici country - Foto e idee
6
