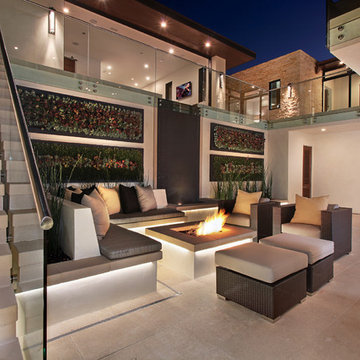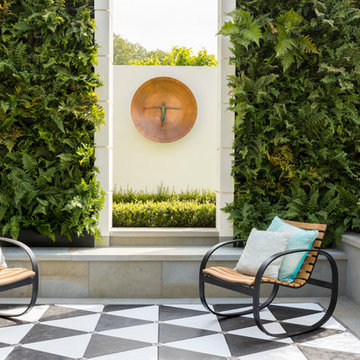Patii e Portici contemporanei - Foto e idee
Filtra anche per:
Budget
Ordina per:Popolari oggi
41 - 60 di 394 foto
1 di 3
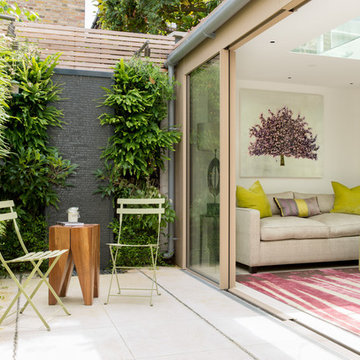
Zac and Zac
Foto di un piccolo patio o portico contemporaneo dietro casa con nessuna copertura
Foto di un piccolo patio o portico contemporaneo dietro casa con nessuna copertura
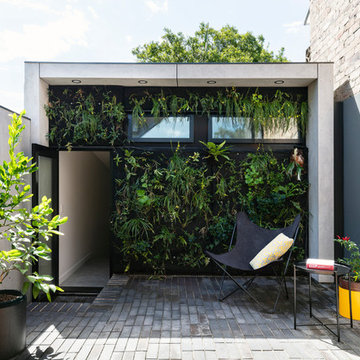
Tad Ferguson
Immagine di un patio o portico design di medie dimensioni e in cortile con pavimentazioni in mattoni e nessuna copertura
Immagine di un patio o portico design di medie dimensioni e in cortile con pavimentazioni in mattoni e nessuna copertura
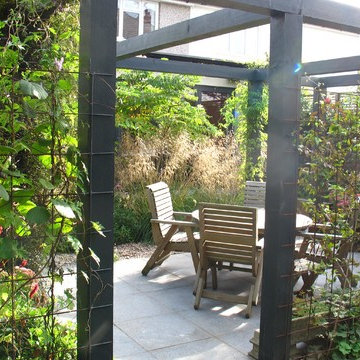
Jo Fenton
Idee per un patio o portico design di medie dimensioni e dietro casa con pavimentazioni in pietra naturale
Idee per un patio o portico design di medie dimensioni e dietro casa con pavimentazioni in pietra naturale
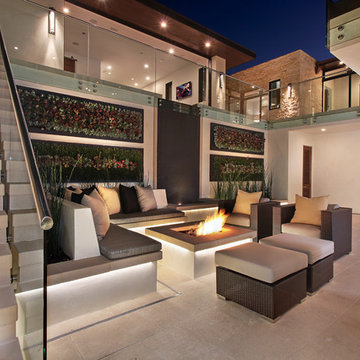
Indoor/outdoor living can be enjoyed year round in the coastal community of Corona del Mar, California. This spacious atrium is the perfect gathering place for family and friends. Planters are the backdrop for custom built in seating. Rattan furniture placed near the built-in firepit adds more space for relaxation. Bush hammered limestone makes up the patio flooring.
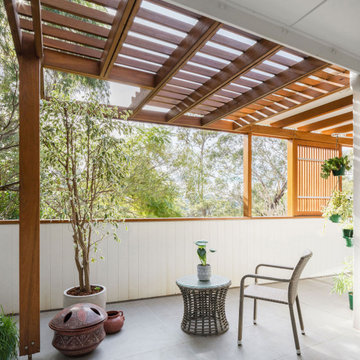
Immagine di un patio o portico contemporaneo di medie dimensioni e davanti casa con piastrelle e una pergola
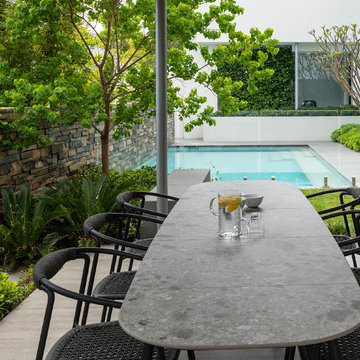
GRAB Photography
Esempio di un patio o portico contemporaneo di medie dimensioni e dietro casa con pavimentazioni in pietra naturale e un tetto a sbalzo
Esempio di un patio o portico contemporaneo di medie dimensioni e dietro casa con pavimentazioni in pietra naturale e un tetto a sbalzo
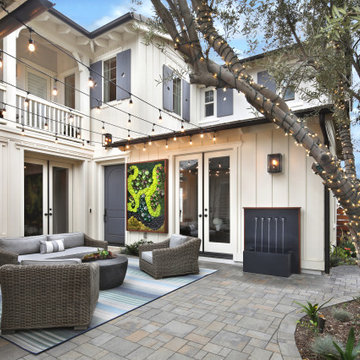
Landscape Architect: V3 Studio Berzunza / Photography: Jeri Koegel
Ispirazione per un patio o portico minimal di medie dimensioni e in cortile con pavimentazioni in cemento e nessuna copertura
Ispirazione per un patio o portico minimal di medie dimensioni e in cortile con pavimentazioni in cemento e nessuna copertura
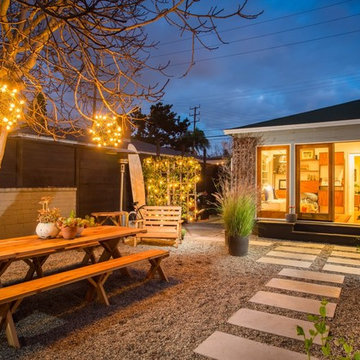
Immagine di un grande patio o portico contemporaneo dietro casa con ghiaia e nessuna copertura
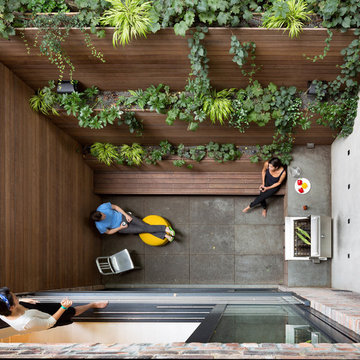
Chris Cooper Photographer
Ispirazione per un patio o portico contemporaneo dietro casa con lastre di cemento e nessuna copertura
Ispirazione per un patio o portico contemporaneo dietro casa con lastre di cemento e nessuna copertura
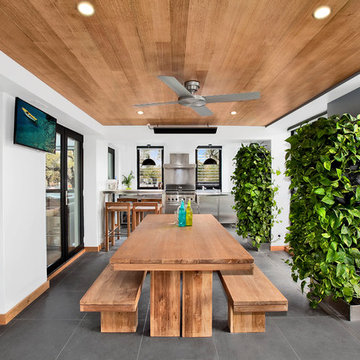
Photos from Dingle Partners Real Estate
Idee per un patio o portico contemporaneo nel cortile laterale con un tetto a sbalzo
Idee per un patio o portico contemporaneo nel cortile laterale con un tetto a sbalzo
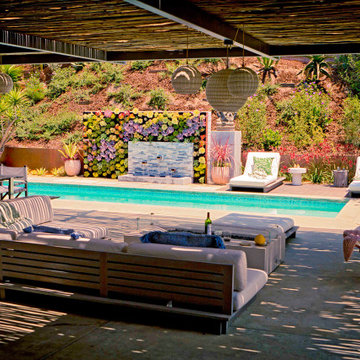
Exterior patio with fire pit and dining area with a view on a pool and hillside planting
Idee per un grande patio o portico minimal dietro casa con pavimentazioni in cemento e un gazebo o capanno
Idee per un grande patio o portico minimal dietro casa con pavimentazioni in cemento e un gazebo o capanno
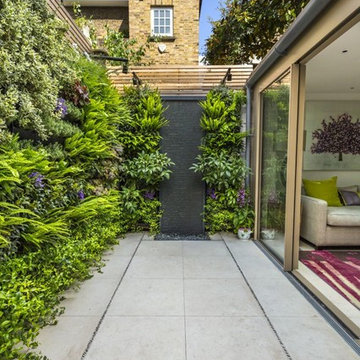
Esempio di un patio o portico design con pavimentazioni in cemento e nessuna copertura
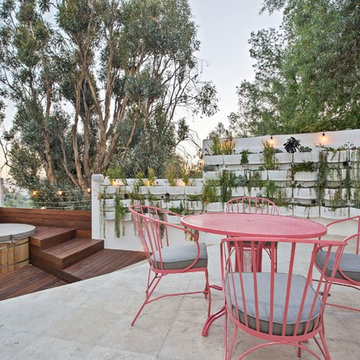
Idee per un grande patio o portico contemporaneo dietro casa con nessuna copertura e piastrelle
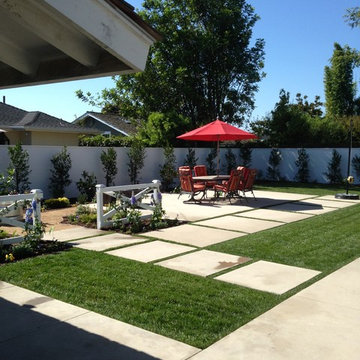
Robert Marienthal
Immagine di un patio o portico design di medie dimensioni e dietro casa con lastre di cemento e nessuna copertura
Immagine di un patio o portico design di medie dimensioni e dietro casa con lastre di cemento e nessuna copertura
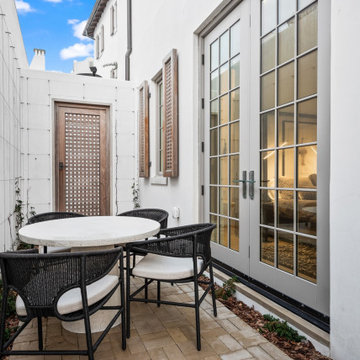
Gulf-Front Grandeur
Private Residence / Alys Beach, Florida
Architect: Khoury & Vogt Architects
Builder: Hufham Farris Construction
---
This one-of-a-kind Gulf-front residence in the New Urbanism community of Alys Beach, Florida, is truly a stunning piece of architecture matched only by its views. E. F. San Juan worked with the Alys Beach Town Planners at Khoury & Vogt Architects and the building team at Hufham Farris Construction on this challenging and fulfilling project.
We supplied character white oak interior boxed beams and stair parts. We also furnished all of the interior trim and paneling. The exterior products we created include ipe shutters, gates, fascia and soffit, handrails, and newels (balcony), ceilings, and wall paneling, as well as custom columns and arched cased openings on the balconies. In addition, we worked with our trusted partners at Loewen to provide windows and Loewen LiftSlide doors.
Challenges:
This was the homeowners’ third residence in the area for which we supplied products, and it was indeed a unique challenge. The client wanted as much of the exterior as possible to be weathered wood. This included the shutters, gates, fascia, soffit, handrails, balcony newels, massive columns, and arched openings mentioned above. The home’s Gulf-front location makes rot and weather damage genuine threats. Knowing that this home was to be built to last through the ages, we needed to select a wood species that was up for the task. It needed to not only look beautiful but also stand up to those elements over time.
Solution:
The E. F. San Juan team and the talented architects at KVA settled upon ipe (pronounced “eepay”) for this project. It is one of the only woods that will sink when placed in water (you would not want to make a boat out of ipe!). This species is also commonly known as ironwood because it is so dense, making it virtually rot-resistant, and therefore an excellent choice for the substantial pieces of millwork needed for this project.
However, ipe comes with its own challenges; its weight and density make it difficult to put through machines and glue. These factors also come into play for hinging when using ipe for a gate or door, which we did here. We used innovative joining methods to ensure that the gates and shutters had secondary and tertiary means of support with regard to the joinery. We believe the results speak for themselves!
---
Photography by Layne Lillie, courtesy of Khoury & Vogt Architects
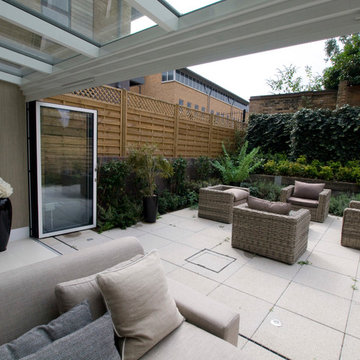
The courtyard garden, complete with living wall, provides a perfect outdoor space to complement the open plan living and dining area. The flush track of the SUNFLEX SF55 aluminium bifold doors connects the interior and exterior seamlessly with no change in floor levels.
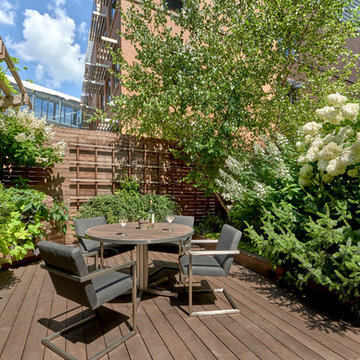
A lush garden in the city provides privacy while the plants provide excitement.
Idee per un patio o portico contemporaneo di medie dimensioni con pedane e nessuna copertura
Idee per un patio o portico contemporaneo di medie dimensioni con pedane e nessuna copertura
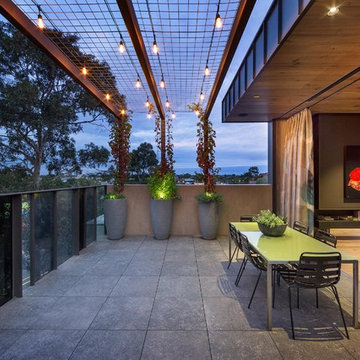
Urban Angles photography . John Wheatley.
Idee per un patio o portico minimal con lastre di cemento e una pergola
Idee per un patio o portico minimal con lastre di cemento e una pergola
Patii e Portici contemporanei - Foto e idee
3
